$1,639,000
Available - For Sale
Listing ID: W12160701
1288 Lakeview Driv , Oakville, L6H 2M8, Halton
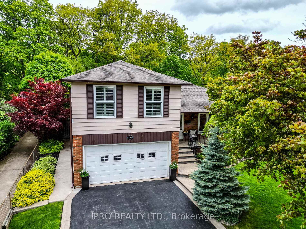
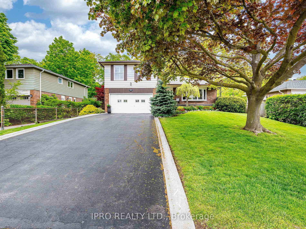
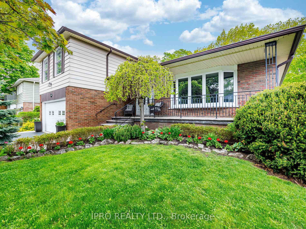
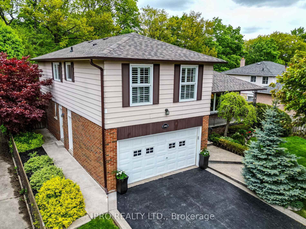
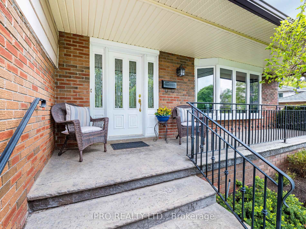
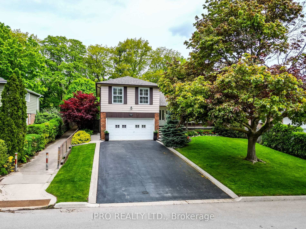
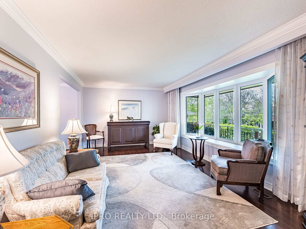
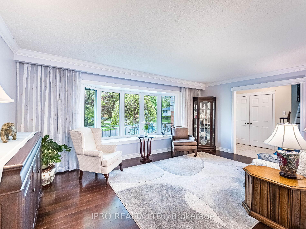
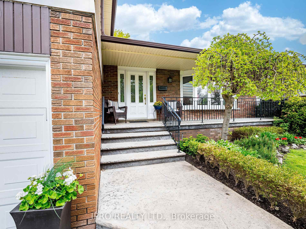
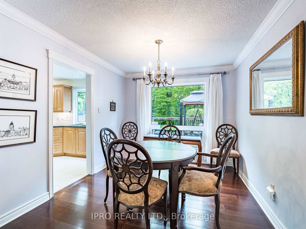
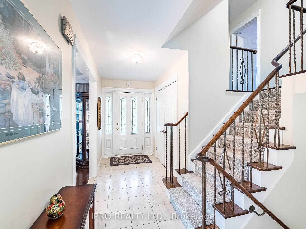
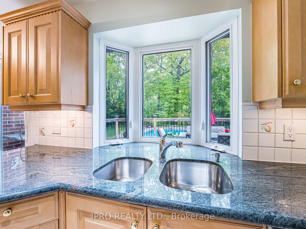
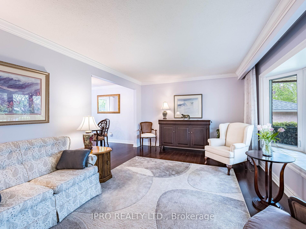
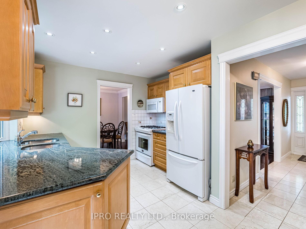
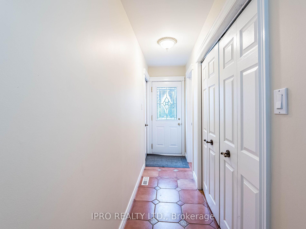
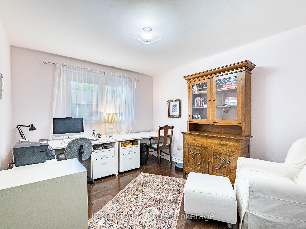
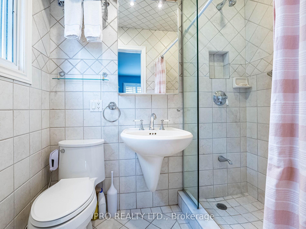
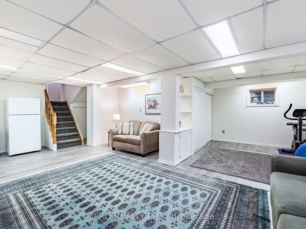
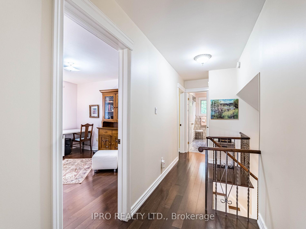
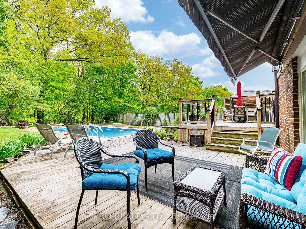
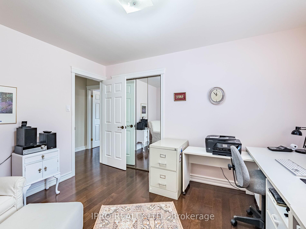
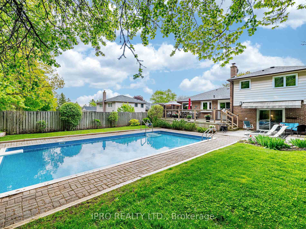
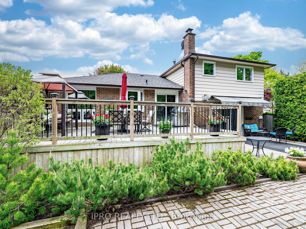
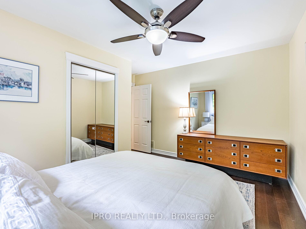
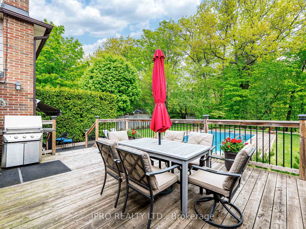
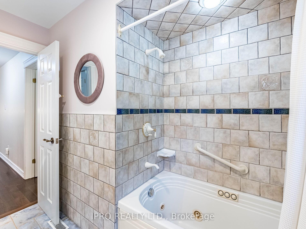
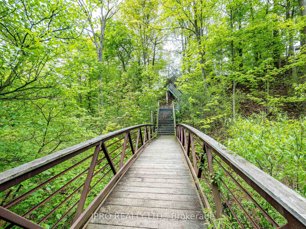
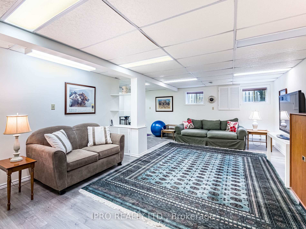
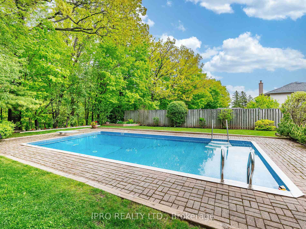
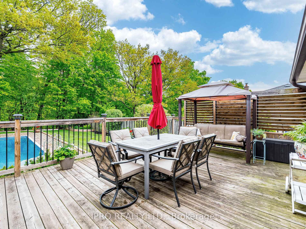
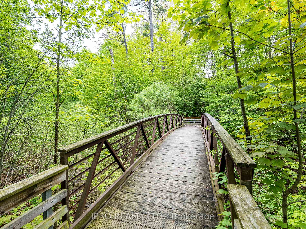

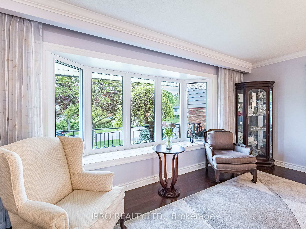
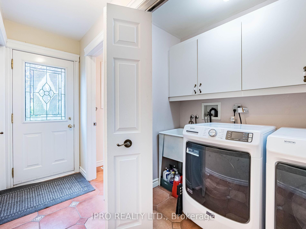
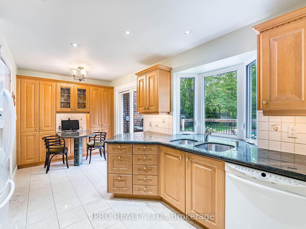
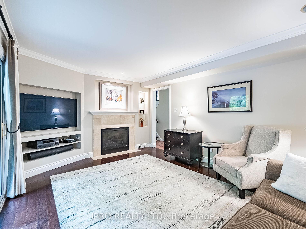
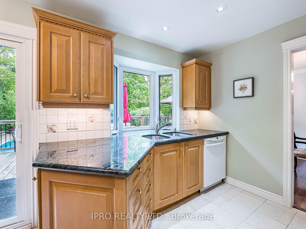
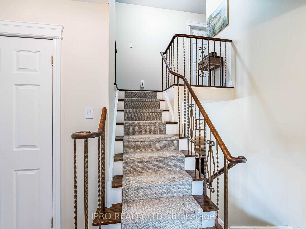
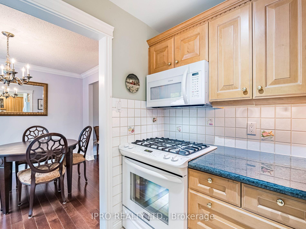
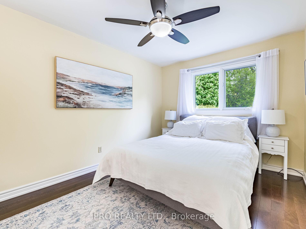
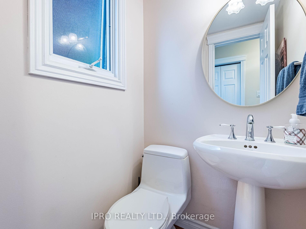
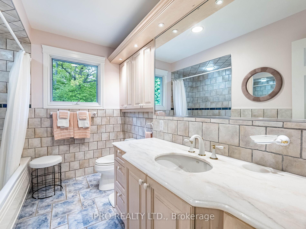
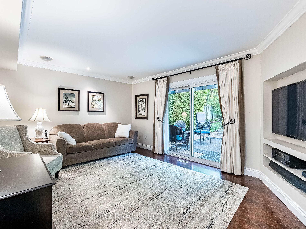
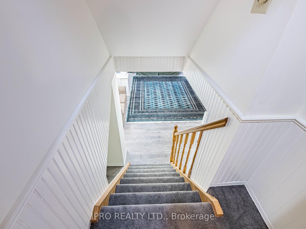

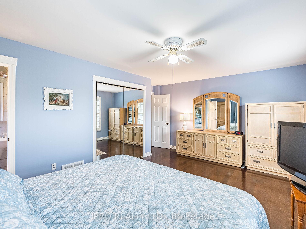
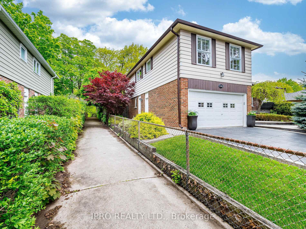
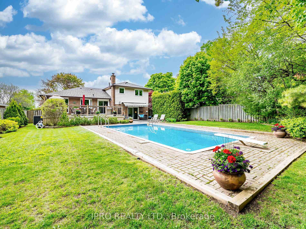
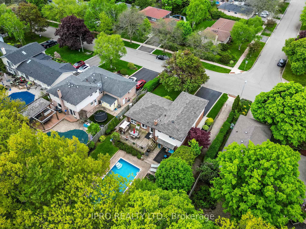

















































| Cherished Ravine Retreat Offered for the first time in nearly five decades, this exceptional ravine property reflects true pride of ownership throughout. Lovingly maintained by the same owner for 48 years, it sits on a premium, tree-lined lot backing onto a scenic ravine with a gently flowing creek offering rare tranquility and natural beauty just minutes from urban amenities. Surrounded by mature trees and lush professionally landscaped gardens with irrigation system, the home features a resort-style pool, private backyard, and a charming front porch perfect for morning coffee or evening unwinding. Inside, large, sun-drenched rooms are designed to embrace the outdoors, with oversized windows and multiple walkouts to the patio, deck and pool area. Every space feels connected to nature, creating an effortless blend of indoor comfort and outdoor serenity. This is more than a home its a timeless retreat in an irreplaceable ravine setting, ready to welcome its next chapter. |
| Price | $1,639,000 |
| Taxes: | $6613.28 |
| Assessment Year: | 2024 |
| Occupancy: | Owner |
| Address: | 1288 Lakeview Driv , Oakville, L6H 2M8, Halton |
| Directions/Cross Streets: | Falgarwood/Lakeview |
| Rooms: | 8 |
| Rooms +: | 1 |
| Bedrooms: | 3 |
| Bedrooms +: | 0 |
| Family Room: | T |
| Basement: | Finished |
| Level/Floor | Room | Length(ft) | Width(ft) | Descriptions | |
| Room 1 | Main | Living Ro | 17.65 | 13.61 | Bay Window, Hardwood Floor |
| Room 2 | Main | Dining Ro | 10.76 | 9.68 | Overlooks Backyard, Hardwood Floor |
| Room 3 | Main | Kitchen | 12.63 | 7.64 | Overlooks Backyard |
| Room 4 | Main | Breakfast | 8.2 | 8.1 | Walk-Out, Overlooks Backyard |
| Room 5 | Main | Foyer | 14.2 | 12.4 | Double Closet |
| Room 6 | Second | Primary B | 17.48 | 14.01 | 3 Pc Ensuite, Double Closet |
| Room 7 | Second | Bedroom 2 | 12.23 | 10.56 | Large Closet |
| Room 8 | Second | Bedroom 3 | 13.61 | 12.23 | Overlooks Backyard, Large Closet |
| Room 9 | Lower | Family Ro | 17.48 | 12.46 | Walk-Out, Gas Fireplace |
| Room 10 | Lower | Laundry | 6.82 | 4.03 | |
| Room 11 | Basement | Recreatio | 25.91 | 22.4 | |
| Room 12 | Basement | Cold Room | 25.91 | 4.13 | |
| Room 13 | Basement | Utility R | 16.27 | 7.51 | |
| Room 14 | Basement | Other | 15.97 | 15.81 |
| Washroom Type | No. of Pieces | Level |
| Washroom Type 1 | 4 | Second |
| Washroom Type 2 | 3 | Second |
| Washroom Type 3 | 2 | Lower |
| Washroom Type 4 | 0 | |
| Washroom Type 5 | 0 | |
| Washroom Type 6 | 4 | Second |
| Washroom Type 7 | 3 | Second |
| Washroom Type 8 | 2 | Lower |
| Washroom Type 9 | 0 | |
| Washroom Type 10 | 0 |
| Total Area: | 0.00 |
| Approximatly Age: | 31-50 |
| Property Type: | Detached |
| Style: | Sidesplit 4 |
| Exterior: | Aluminum Siding, Brick |
| Garage Type: | Attached |
| (Parking/)Drive: | Private Do |
| Drive Parking Spaces: | 4 |
| Park #1 | |
| Parking Type: | Private Do |
| Park #2 | |
| Parking Type: | Private Do |
| Pool: | Inground |
| Approximatly Age: | 31-50 |
| Approximatly Square Footage: | 2000-2500 |
| Property Features: | Fenced Yard, Public Transit |
| CAC Included: | N |
| Water Included: | N |
| Cabel TV Included: | N |
| Common Elements Included: | N |
| Heat Included: | N |
| Parking Included: | N |
| Condo Tax Included: | N |
| Building Insurance Included: | N |
| Fireplace/Stove: | Y |
| Heat Type: | Forced Air |
| Central Air Conditioning: | Central Air |
| Central Vac: | Y |
| Laundry Level: | Syste |
| Ensuite Laundry: | F |
| Elevator Lift: | False |
| Sewers: | Sewer |
$
%
Years
This calculator is for demonstration purposes only. Always consult a professional
financial advisor before making personal financial decisions.
| Although the information displayed is believed to be accurate, no warranties or representations are made of any kind. |
| IPRO REALTY LTD. |
- Listing -1 of 0
|
|

Zulakha Ghafoor
Sales Representative
Dir:
647-269-9646
Bus:
416.898.8932
Fax:
647.955.1168
| Virtual Tour | Book Showing | Email a Friend |
Jump To:
At a Glance:
| Type: | Freehold - Detached |
| Area: | Halton |
| Municipality: | Oakville |
| Neighbourhood: | 1005 - FA Falgarwood |
| Style: | Sidesplit 4 |
| Lot Size: | x 131.99(Feet) |
| Approximate Age: | 31-50 |
| Tax: | $6,613.28 |
| Maintenance Fee: | $0 |
| Beds: | 3 |
| Baths: | 3 |
| Garage: | 0 |
| Fireplace: | Y |
| Air Conditioning: | |
| Pool: | Inground |
Locatin Map:
Payment Calculator:

Listing added to your favorite list
Looking for resale homes?

By agreeing to Terms of Use, you will have ability to search up to 303044 listings and access to richer information than found on REALTOR.ca through my website.



