$949,000
Available - For Sale
Listing ID: W12215444
1078 Barclay Circ , Milton, L9T 5W3, Halton
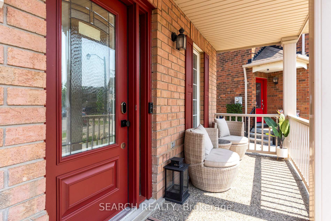
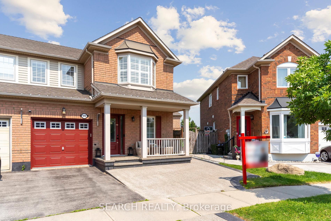
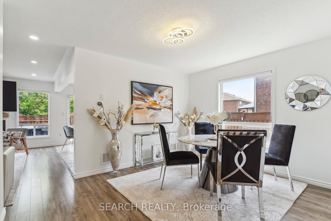
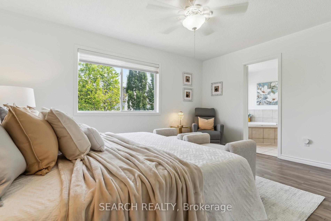
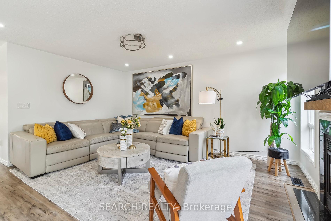
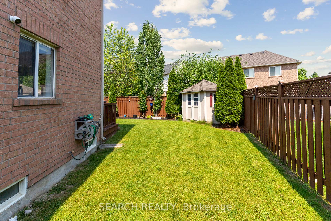
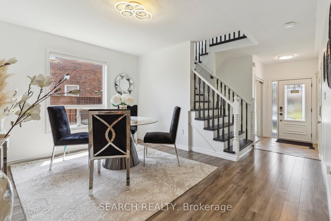
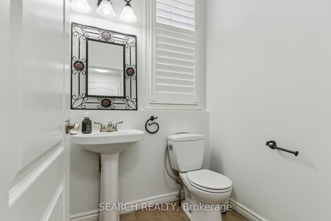
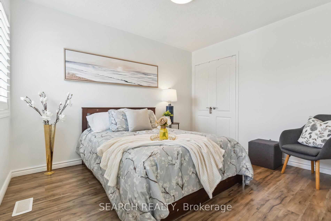
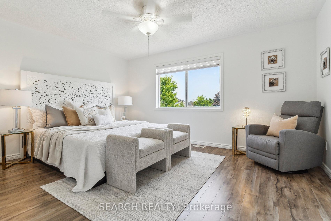
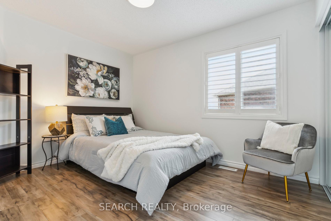
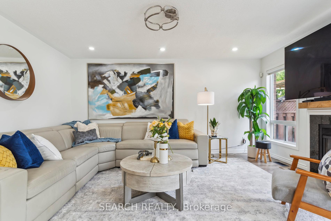
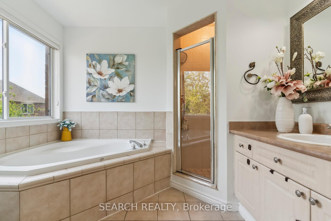
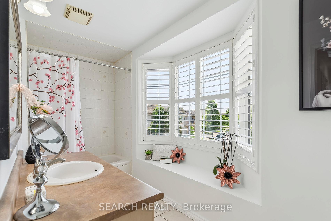
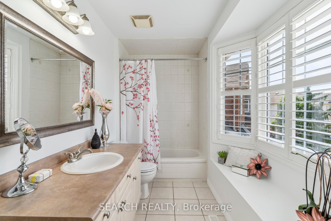
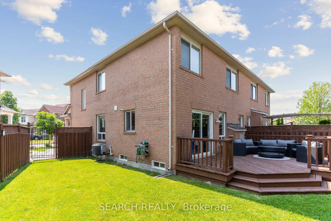
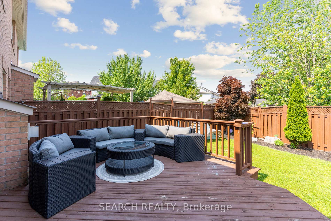
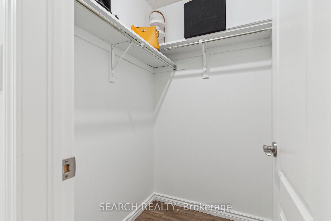

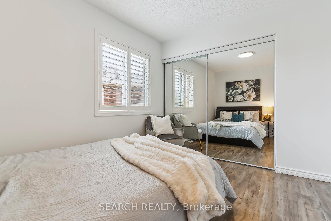
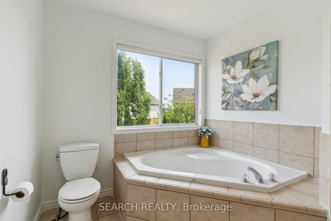
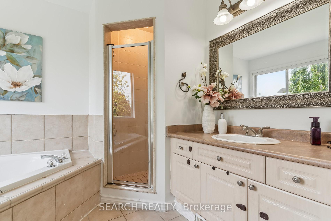
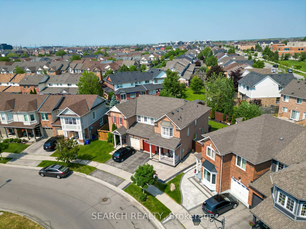
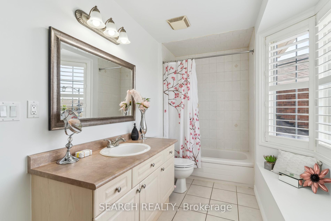
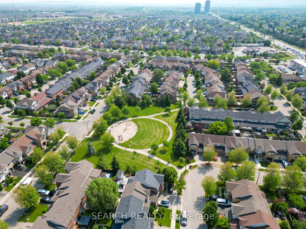
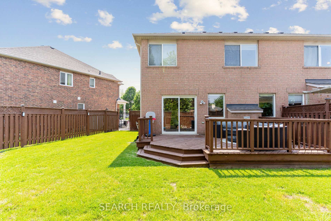

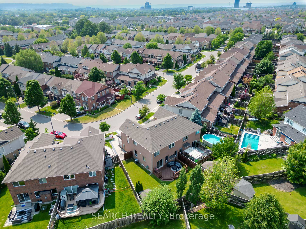
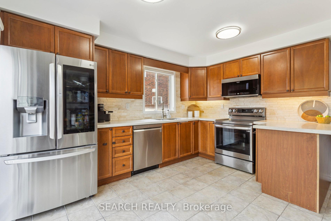
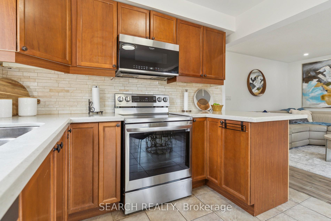
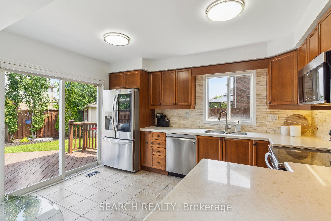
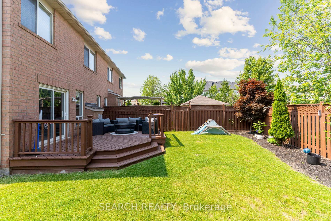
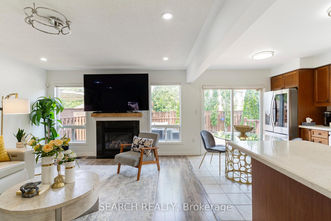
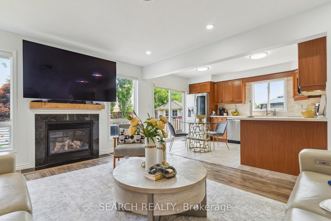
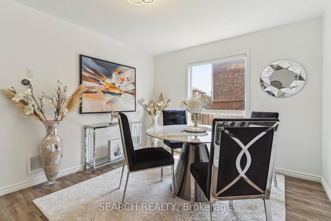

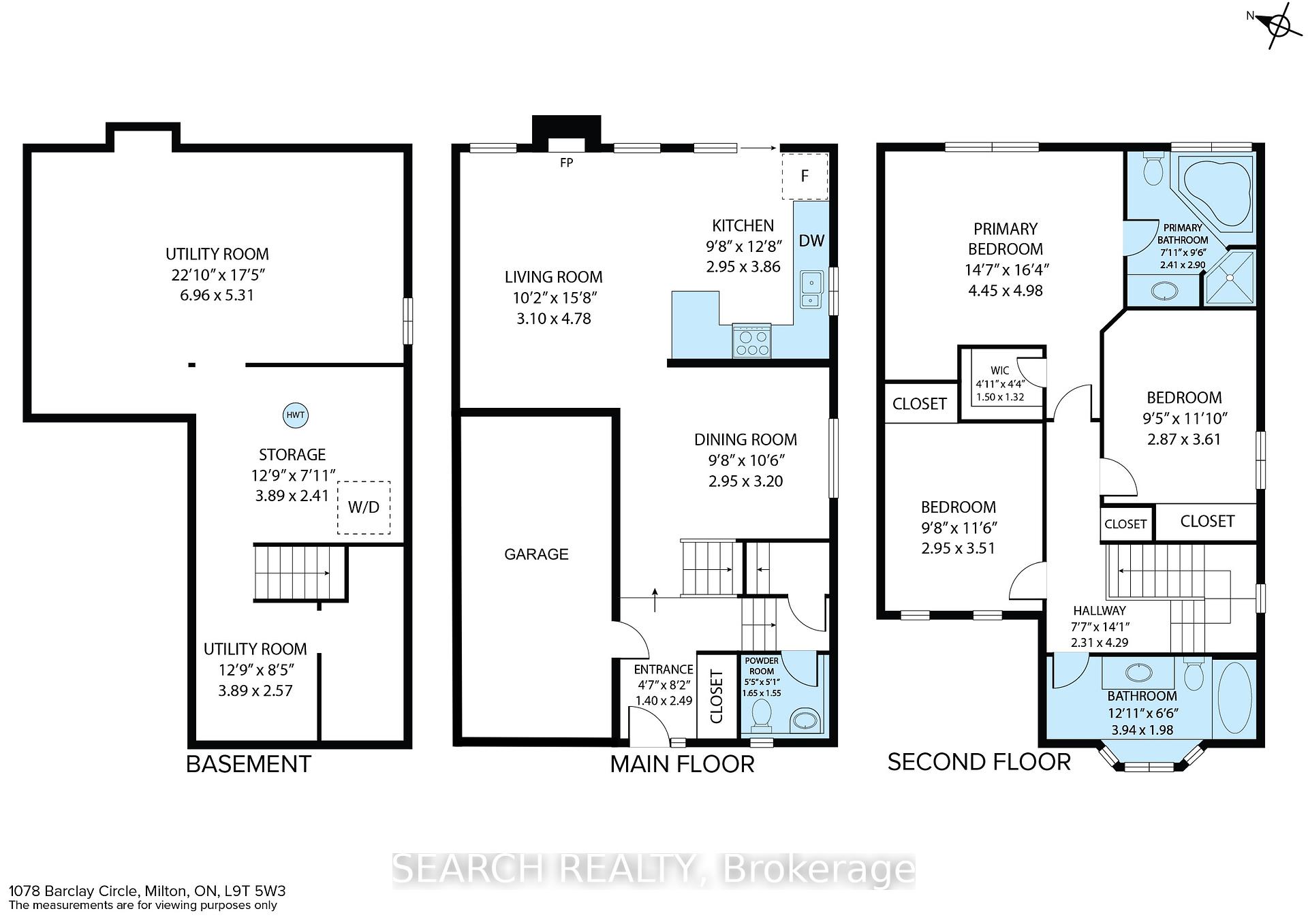
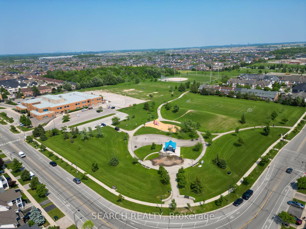
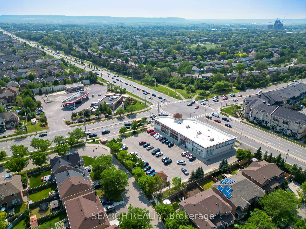
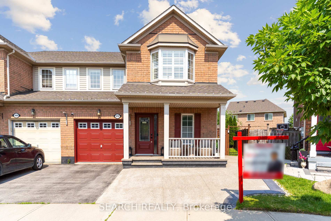
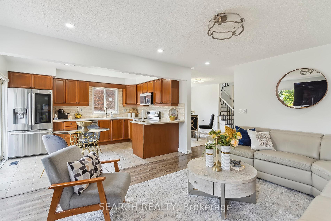
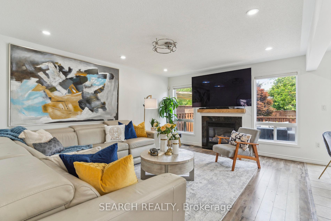
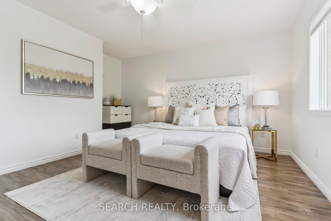
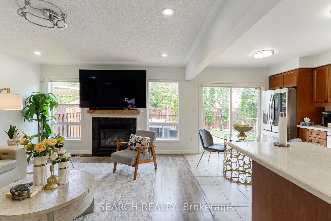
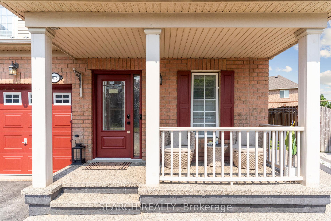
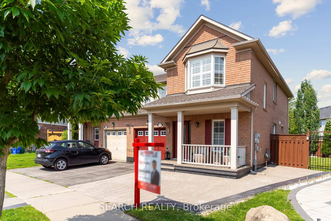
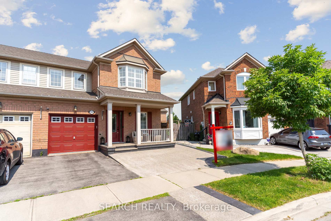
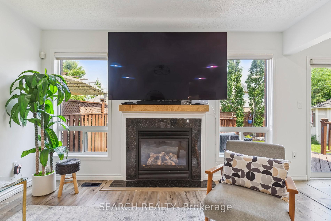
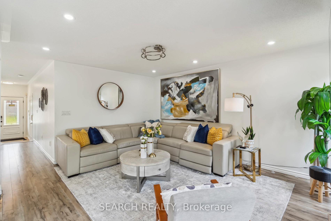
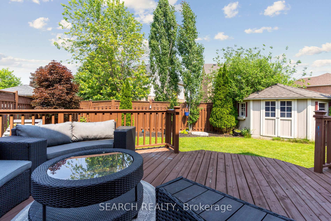
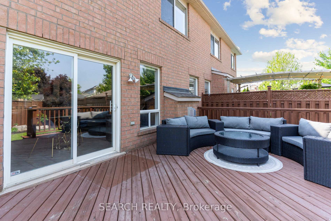
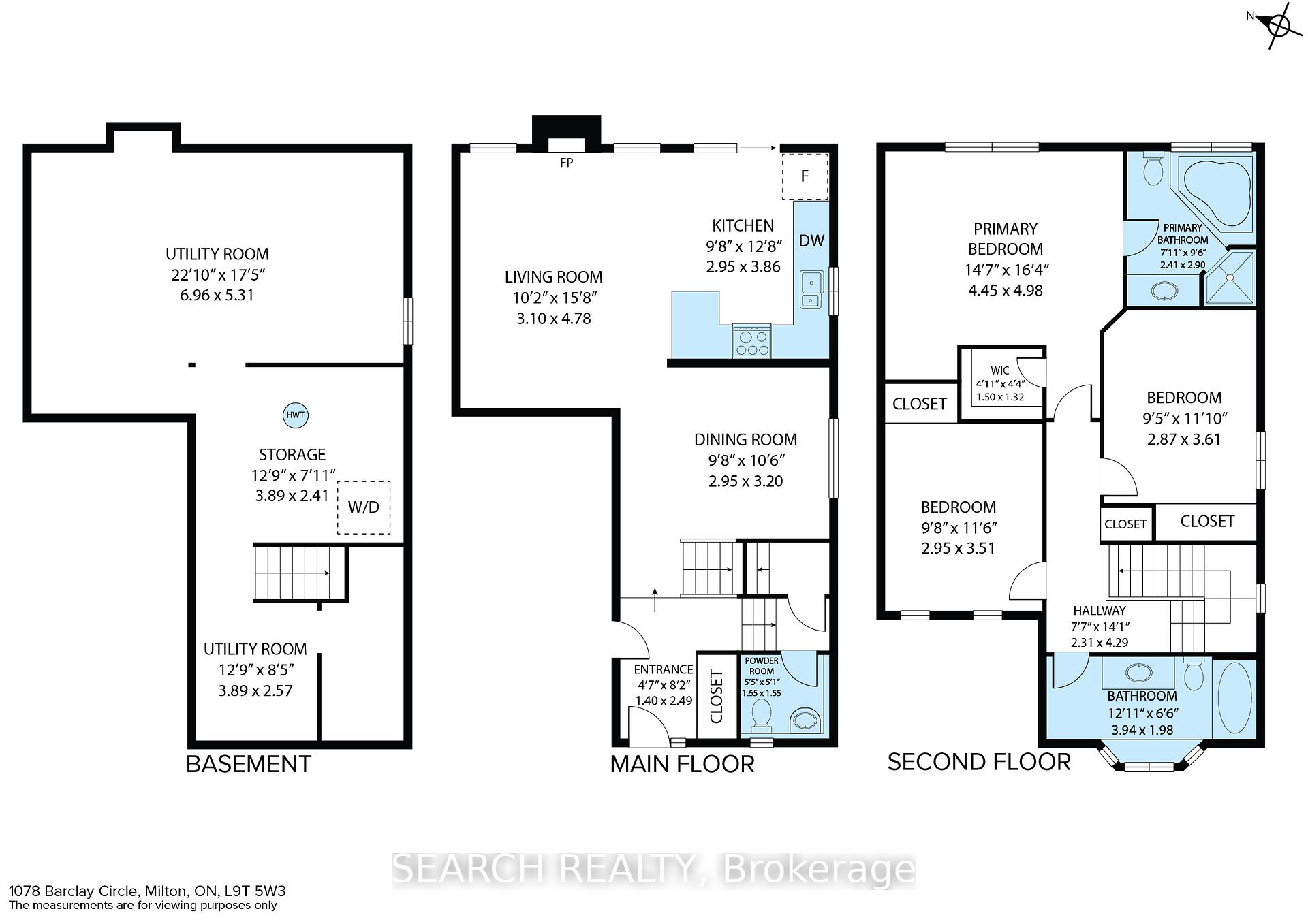




















































| Welcome to 1078 Barclay Circle - a standout semi that lives like a detached, set on a rare pie-shaped lot that widens to 49.95 ft at the rear! This bright and beautifully updated 3-bed, 3-bath home is packed with upgrades: freshly painted in 2025, carpet-free laminate flooring throughout, pot lights, quartz kitchen counters, California shutters, a separate dining room, and a cozy gas fireplace anchoring the open-concept main living space. Upstairs, you'll find three spacious bedrooms, including a primary retreat with a private ensuite and walk-in closet, plus two additional bedrooms with large windows and generous closet space. Step outside to an extended driveway with premium interlocking and a huge landscaped backyard with a large deck perfect for summer entertaining. Major mechanical upgrades include newer LG stainless steel appliances, a water softener and purification system , a rental HVAC system (2024), EV charging port, and upgraded 250 AMP electrical service. Located just minutes from top-rated schools, golf courses, shopping, transit, and everything Milton has to offer this is your opportunity to own one of the most sought-after semis in town! See Upgrade List Attached! |
| Price | $949,000 |
| Taxes: | $3800.00 |
| Occupancy: | Owner |
| Address: | 1078 Barclay Circ , Milton, L9T 5W3, Halton |
| Directions/Cross Streets: | Derry Rd /Thompson Rd S |
| Rooms: | 6 |
| Bedrooms: | 3 |
| Bedrooms +: | 0 |
| Family Room: | F |
| Basement: | Full |
| Level/Floor | Room | Length(ft) | Width(ft) | Descriptions | |
| Room 1 | Main | Dining Ro | 9.68 | 10.5 | Laminate, Separate Room, Large Window |
| Room 2 | Main | Living Ro | 10.17 | 15.68 | Fireplace, Laminate, Pot Lights |
| Room 3 | Main | Kitchen | 12.66 | 9.68 | Eat-in Kitchen, W/O To Deck, Quartz Counter |
| Room 4 | Main | Foyer | 8.17 | 4.59 | Mirrored Closet, W/O To Garage, Ceramic Floor |
| Room 5 | Upper | Primary B | 16.33 | 14.6 | Laminate, 4 Pc Ensuite, Walk-In Closet(s) |
| Room 6 | Upper | Bedroom 2 | 11.84 | 9.41 | Double Closet, Laminate, Large Window |
| Room 7 | Upper | Bedroom 3 | 11.51 | 9.68 | Mirrored Closet, Laminate, Large Window |
| Washroom Type | No. of Pieces | Level |
| Washroom Type 1 | 4 | Upper |
| Washroom Type 2 | 4 | Upper |
| Washroom Type 3 | 2 | Main |
| Washroom Type 4 | 0 | |
| Washroom Type 5 | 0 | |
| Washroom Type 6 | 4 | Upper |
| Washroom Type 7 | 4 | Upper |
| Washroom Type 8 | 2 | Main |
| Washroom Type 9 | 0 | |
| Washroom Type 10 | 0 |
| Total Area: | 0.00 |
| Property Type: | Semi-Detached |
| Style: | 2-Storey |
| Exterior: | Brick |
| Garage Type: | Attached |
| (Parking/)Drive: | Private |
| Drive Parking Spaces: | 2 |
| Park #1 | |
| Parking Type: | Private |
| Park #2 | |
| Parking Type: | Private |
| Pool: | None |
| Approximatly Square Footage: | 1500-2000 |
| CAC Included: | N |
| Water Included: | N |
| Cabel TV Included: | N |
| Common Elements Included: | N |
| Heat Included: | N |
| Parking Included: | N |
| Condo Tax Included: | N |
| Building Insurance Included: | N |
| Fireplace/Stove: | Y |
| Heat Type: | Forced Air |
| Central Air Conditioning: | Central Air |
| Central Vac: | Y |
| Laundry Level: | Syste |
| Ensuite Laundry: | F |
| Sewers: | Sewer |
| Utilities-Cable: | A |
| Utilities-Hydro: | Y |
$
%
Years
This calculator is for demonstration purposes only. Always consult a professional
financial advisor before making personal financial decisions.
| Although the information displayed is believed to be accurate, no warranties or representations are made of any kind. |
| SEARCH REALTY |
- Listing -1 of 0
|
|

Zulakha Ghafoor
Sales Representative
Dir:
647-269-9646
Bus:
416.898.8932
Fax:
647.955.1168
| Virtual Tour | Book Showing | Email a Friend |
Jump To:
At a Glance:
| Type: | Freehold - Semi-Detached |
| Area: | Halton |
| Municipality: | Milton |
| Neighbourhood: | 1023 - BE Beaty |
| Style: | 2-Storey |
| Lot Size: | x 92.65(Feet) |
| Approximate Age: | |
| Tax: | $3,800 |
| Maintenance Fee: | $0 |
| Beds: | 3 |
| Baths: | 3 |
| Garage: | 0 |
| Fireplace: | Y |
| Air Conditioning: | |
| Pool: | None |
Locatin Map:
Payment Calculator:

Listing added to your favorite list
Looking for resale homes?

By agreeing to Terms of Use, you will have ability to search up to 303044 listings and access to richer information than found on REALTOR.ca through my website.



