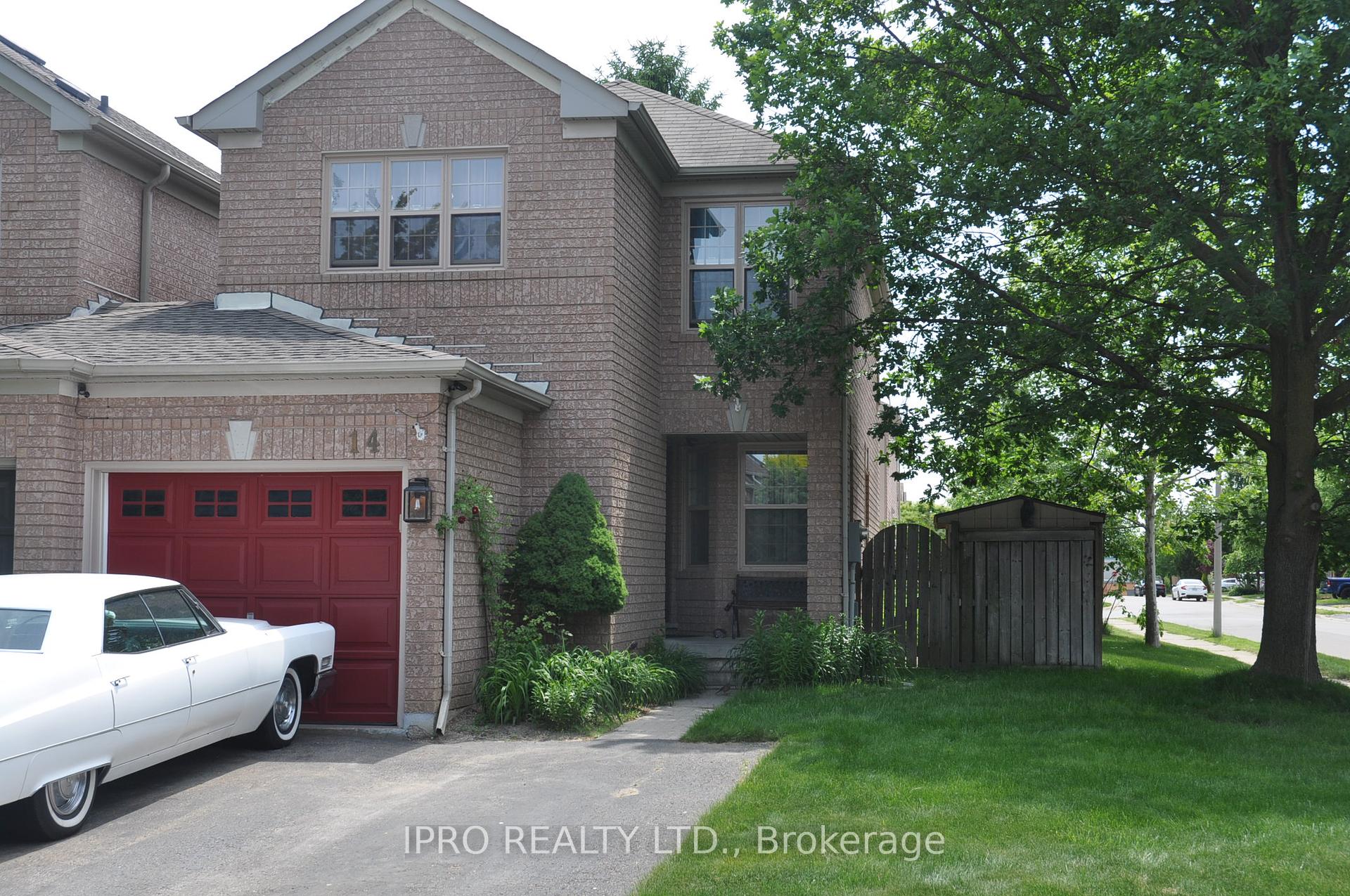$924,900
Available - For Sale
Listing ID: W12218189
14 Forestgrove Circ , Brampton, L6Z 4T3, Peel

| Gorgeous heart lake location, dead end court steps to Heatlake Conservation area, walking trails, and Esker Lake Elementary school. Great family area, easy access to 410, shopping and all amenities. Great layout with large bedrooms, eat in kitchen with upgraded counter tops and cupboards 2017, upgraded windows 2017, new furnace, re shingled roof 2012, Property linked by the garage only. Quiet residential dead end street, great fro the kids! |
| Price | $924,900 |
| Taxes: | $4627.00 |
| Assessment Year: | 2024 |
| Occupancy: | Owner |
| Address: | 14 Forestgrove Circ , Brampton, L6Z 4T3, Peel |
| Directions/Cross Streets: | Sandalwood/Heartlake |
| Rooms: | 7 |
| Rooms +: | 1 |
| Bedrooms: | 3 |
| Bedrooms +: | 0 |
| Family Room: | T |
| Basement: | Finished |
| Level/Floor | Room | Length(ft) | Width(ft) | Descriptions | |
| Room 1 | Ground | Living Ro | 14.56 | 12.14 | Hardwood Floor, Combined w/Dining |
| Room 2 | Ground | Dining Ro | 12.14 | 7.87 | Hardwood Floor, Combined w/Living |
| Room 3 | Ground | Family Ro | 10.66 | 9.71 | Hardwood Floor, Open Concept |
| Room 4 | Ground | Kitchen | 16.47 | 7.97 | W/O To Patio, Ceramic Floor, Granite Counters |
| Room 5 | Second | Primary B | 13.91 | 13.25 | 4 Pc Ensuite, Walk-In Closet(s) |
| Room 6 | Second | Bedroom 2 | 13.74 | 10 | Walk-In Closet(s), Broadloom |
| Room 7 | Second | Bedroom 3 | 13.12 | 13.12 | Closet, Broadloom |
| Room 8 | Basement | Recreatio | 20.37 | 14.07 | 3 Pc Bath, Broadloom |
| Washroom Type | No. of Pieces | Level |
| Washroom Type 1 | 2 | Main |
| Washroom Type 2 | 4 | Second |
| Washroom Type 3 | 4 | Second |
| Washroom Type 4 | 3 | Basement |
| Washroom Type 5 | 0 | |
| Washroom Type 6 | 2 | Main |
| Washroom Type 7 | 4 | Second |
| Washroom Type 8 | 4 | Second |
| Washroom Type 9 | 3 | Basement |
| Washroom Type 10 | 0 |
| Total Area: | 0.00 |
| Approximatly Age: | 16-30 |
| Property Type: | Link |
| Style: | 2-Storey |
| Exterior: | Brick |
| Garage Type: | Attached |
| (Parking/)Drive: | Private Do |
| Drive Parking Spaces: | 4 |
| Park #1 | |
| Parking Type: | Private Do |
| Park #2 | |
| Parking Type: | Private Do |
| Pool: | None |
| Approximatly Age: | 16-30 |
| Approximatly Square Footage: | 1500-2000 |
| Property Features: | Cul de Sac/D, Fenced Yard |
| CAC Included: | N |
| Water Included: | N |
| Cabel TV Included: | N |
| Common Elements Included: | N |
| Heat Included: | N |
| Parking Included: | N |
| Condo Tax Included: | N |
| Building Insurance Included: | N |
| Fireplace/Stove: | N |
| Heat Type: | Forced Air |
| Central Air Conditioning: | Central Air |
| Central Vac: | N |
| Laundry Level: | Syste |
| Ensuite Laundry: | F |
| Sewers: | Sewer |
$
%
Years
This calculator is for demonstration purposes only. Always consult a professional
financial advisor before making personal financial decisions.
| Although the information displayed is believed to be accurate, no warranties or representations are made of any kind. |
| IPRO REALTY LTD. |
- Listing -1 of 0
|
|

Zulakha Ghafoor
Sales Representative
Dir:
647-269-9646
Bus:
416.898.8932
Fax:
647.955.1168
| Book Showing | Email a Friend |
Jump To:
At a Glance:
| Type: | Freehold - Link |
| Area: | Peel |
| Municipality: | Brampton |
| Neighbourhood: | Heart Lake East |
| Style: | 2-Storey |
| Lot Size: | x 100.52(Feet) |
| Approximate Age: | 16-30 |
| Tax: | $4,627 |
| Maintenance Fee: | $0 |
| Beds: | 3 |
| Baths: | 4 |
| Garage: | 0 |
| Fireplace: | N |
| Air Conditioning: | |
| Pool: | None |
Locatin Map:
Payment Calculator:

Listing added to your favorite list
Looking for resale homes?

By agreeing to Terms of Use, you will have ability to search up to 303044 listings and access to richer information than found on REALTOR.ca through my website.



