$2,900
Available - For Rent
Listing ID: C12219455
55 Mercer Stre , Toronto, M5V 0W4, Toronto
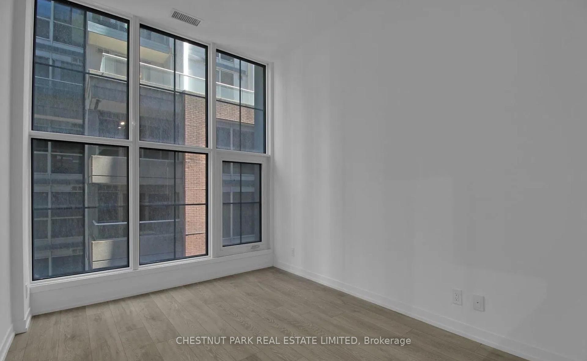
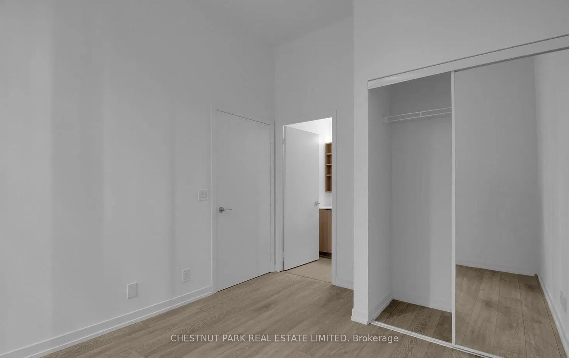

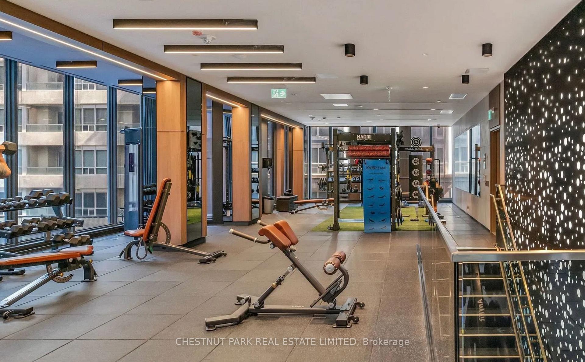
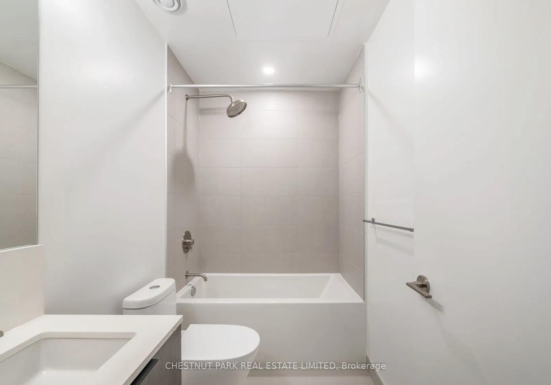
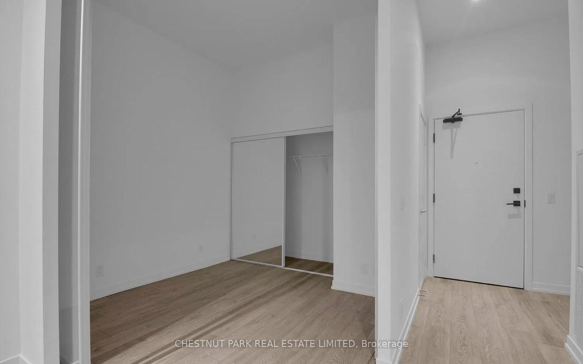
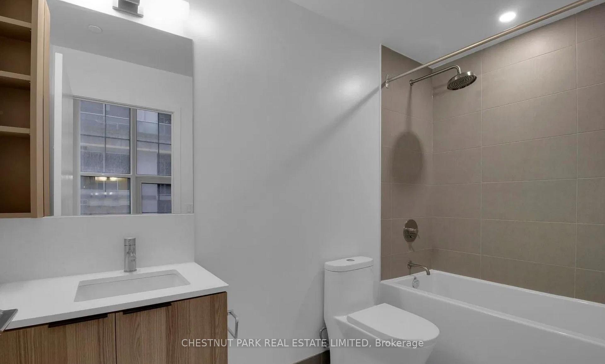
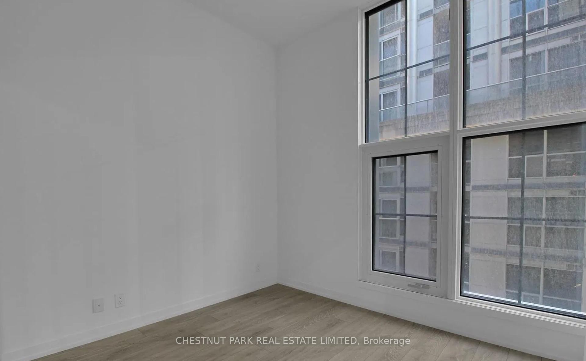
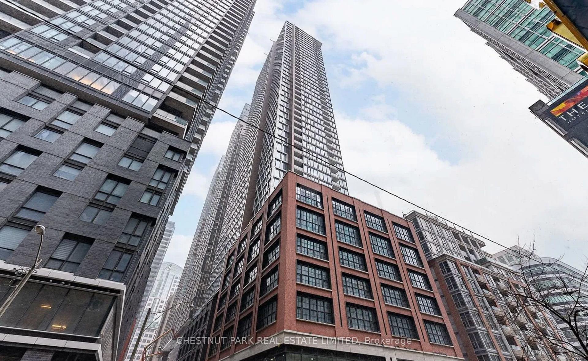
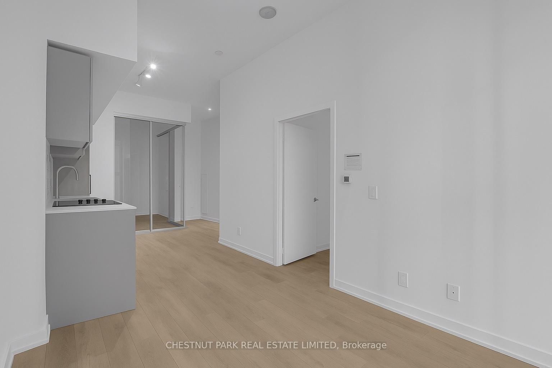
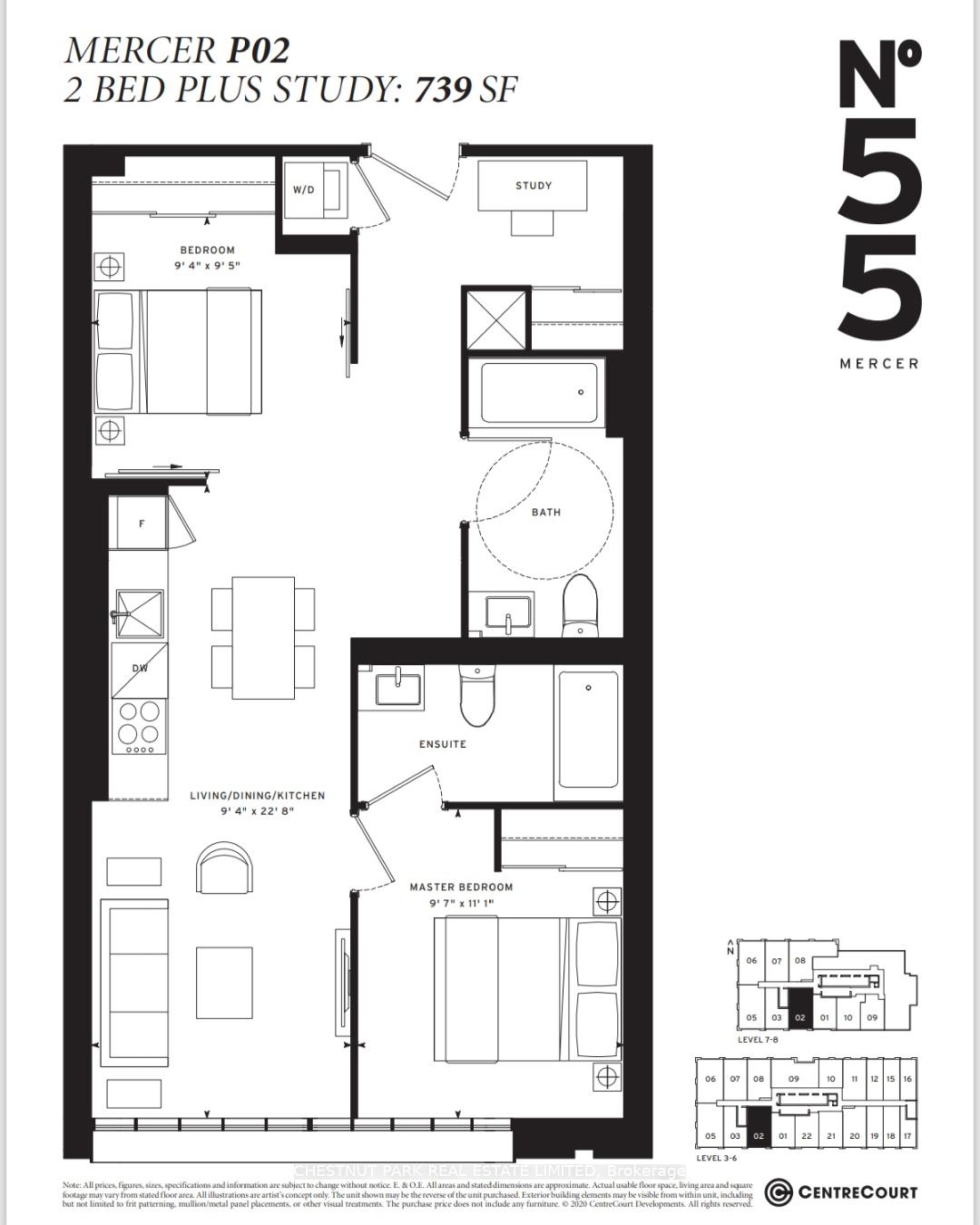
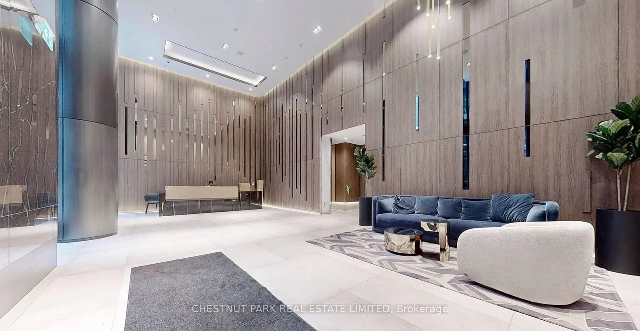
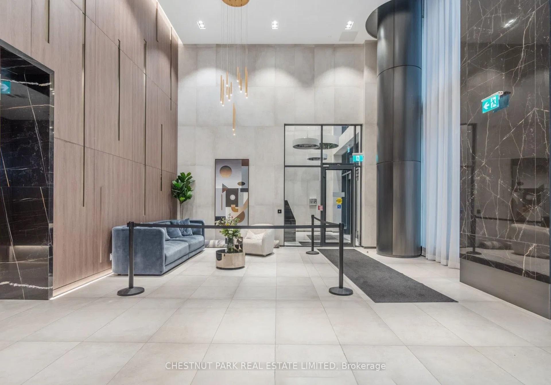
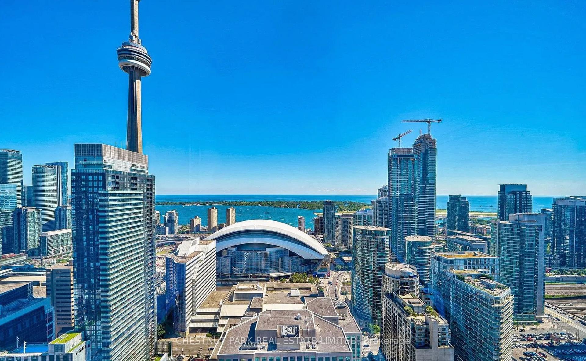
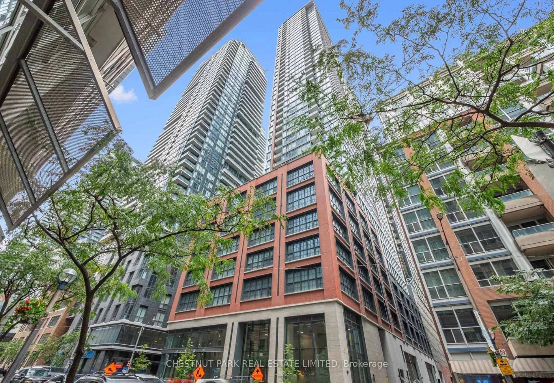
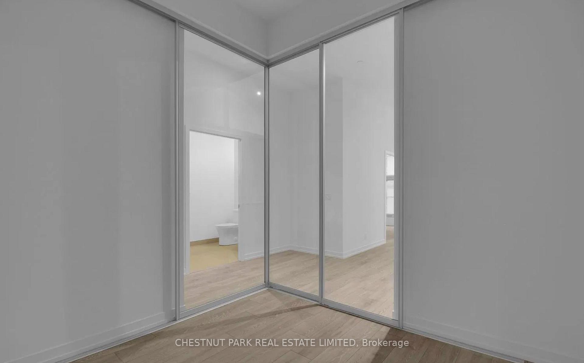
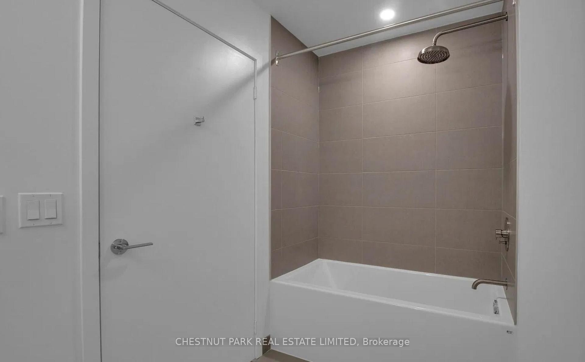
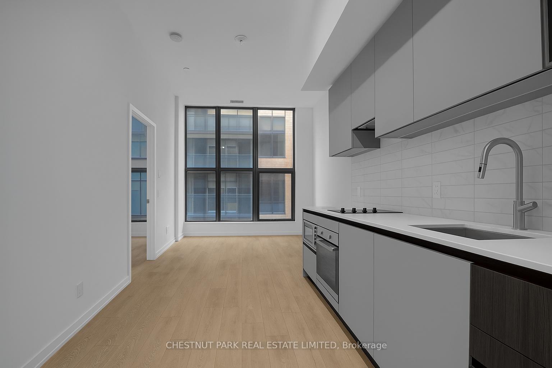
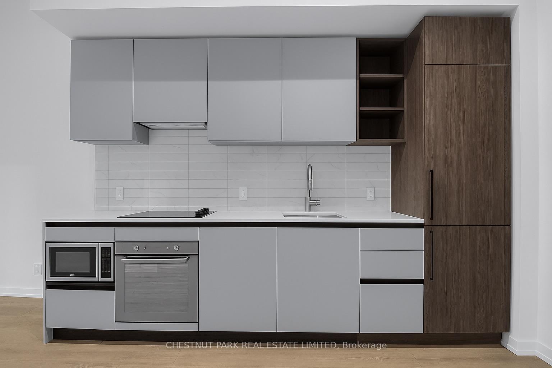



















| Stylish Downtown Living at 55 Mercer St. Welcome to urban sophistication in the heart of downtown Toronto! This beautifully designed unit at 55 Mercer St offers a seamless blend of style, functionality, and location. Featuring a functionally planned open-concept layout with modern finishes, this suite maximizes every inch of space - perfect for professionals, couples, or roommates. Enjoy a sleek kitchen with integrated appliances, light grey cabinetry, and contemporary wood accents, all flowing effortlessly into a spacious living area with floor-to-ceiling windows. Step outside your unit and into one of Torontos most exciting new developments. 55 Mercers outstanding amenities include: 24/7 concierge and elegant lobby, state-of-the-art fitness centre with bike & yoga studio, indoor basketball court, outdoor BBQ & social terrace, sauna & spa-style facilities, co-working lounge and private meeting rooms, pet spa and more! Located just steps from King West, the Financial District, TIFF Bell Lightbox, Rogers Centre, Union Station, and Torontos best dining and nightlife, 55 Mercer puts you at the centre of everything. With TTC access at your doorstep and a near-perfect Walk Score, every convenience is within reach. This is your opportunity to live in one of Torontos most connected and vibrant neighbourhoods. |
| Price | $2,900 |
| Taxes: | $0.00 |
| Occupancy: | Vacant |
| Address: | 55 Mercer Stre , Toronto, M5V 0W4, Toronto |
| Postal Code: | M5V 0W4 |
| Province/State: | Toronto |
| Directions/Cross Streets: | King/ Blue Jays Way |
| Level/Floor | Room | Length(ft) | Width(ft) | Descriptions | |
| Room 1 | Main | Kitchen | 22.8 | 9.41 | B/I Appliances, Track Lighting, Modern Kitchen |
| Room 2 | Main | Living Ro | 22.8 | 9.41 | Window Floor to Ceil |
| Room 3 | Main | Bedroom | 11.09 | 9.71 | 4 Pc Ensuite, Window Floor to Ceil, Closet |
| Room 4 | Main | Bedroom | 9.48 | 9.38 | Closet, Sliding Doors |
| Room 5 | Main | Den | |||
| Room 6 | Main | Bathroom | |||
| Room 7 | Main | Bathroom |
| Washroom Type | No. of Pieces | Level |
| Washroom Type 1 | 4 | |
| Washroom Type 2 | 0 | |
| Washroom Type 3 | 0 | |
| Washroom Type 4 | 0 | |
| Washroom Type 5 | 0 |
| Total Area: | 0.00 |
| Approximatly Age: | 0-5 |
| Washrooms: | 2 |
| Heat Type: | Forced Air |
| Central Air Conditioning: | Central Air |
| Elevator Lift: | True |
| Although the information displayed is believed to be accurate, no warranties or representations are made of any kind. |
| CHESTNUT PARK REAL ESTATE LIMITED |
- Listing -1 of 0
|
|

Zulakha Ghafoor
Sales Representative
Dir:
647-269-9646
Bus:
416.898.8932
Fax:
647.955.1168
| Book Showing | Email a Friend |
Jump To:
At a Glance:
| Type: | Com - Condo Apartment |
| Area: | Toronto |
| Municipality: | Toronto C01 |
| Neighbourhood: | Waterfront Communities C1 |
| Style: | 1 Storey/Apt |
| Lot Size: | x 0.00() |
| Approximate Age: | 0-5 |
| Tax: | $0 |
| Maintenance Fee: | $0 |
| Beds: | 2 |
| Baths: | 2 |
| Garage: | 0 |
| Fireplace: | N |
| Air Conditioning: | |
| Pool: |
Locatin Map:

Listing added to your favorite list
Looking for resale homes?

By agreeing to Terms of Use, you will have ability to search up to 303400 listings and access to richer information than found on REALTOR.ca through my website.



