$2,799,000
Available - For Sale
Listing ID: N12212266
83 Richardson Driv , Aurora, L4G 1Z4, York
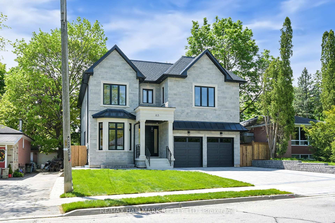
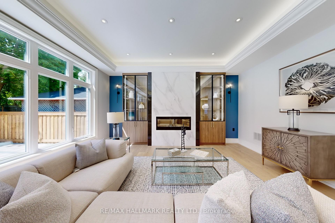

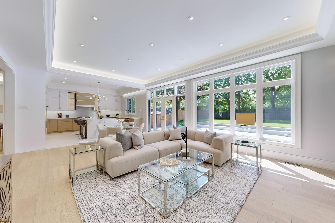

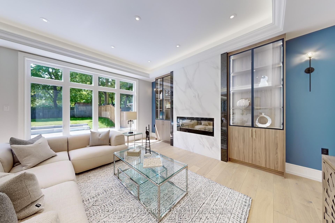
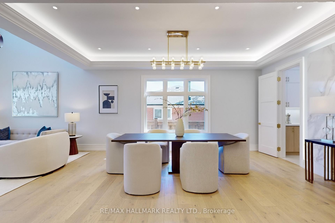
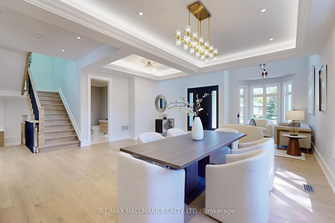

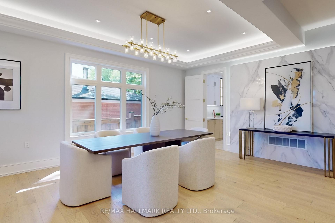
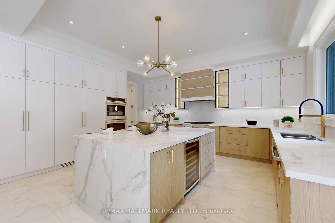
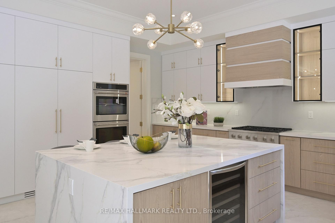
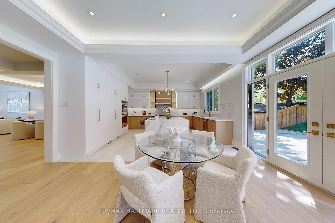
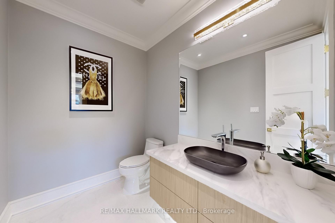
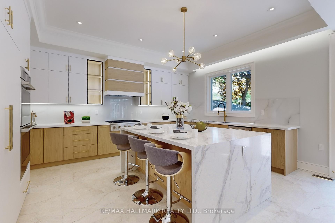
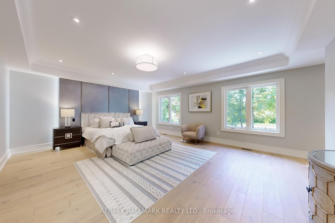
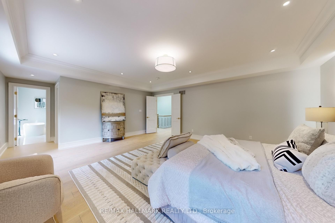
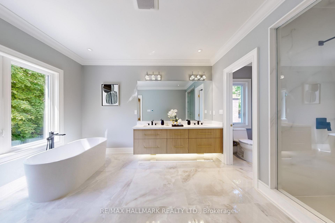
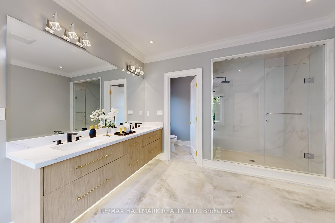

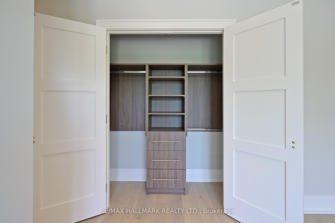
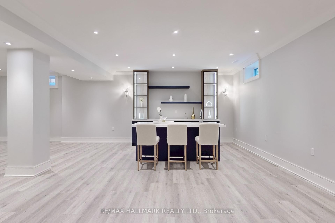
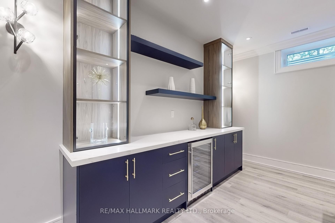
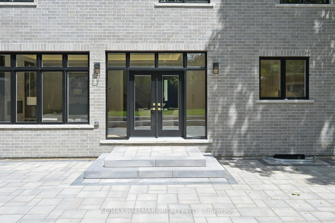
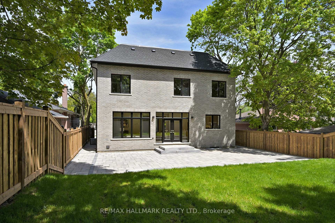
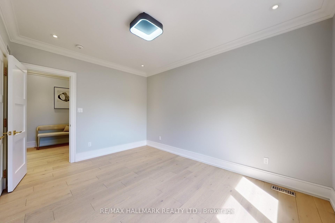
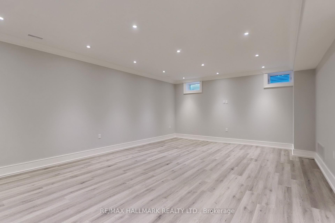
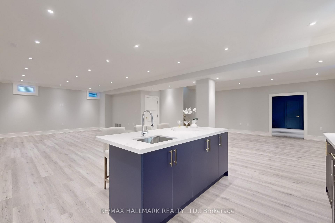
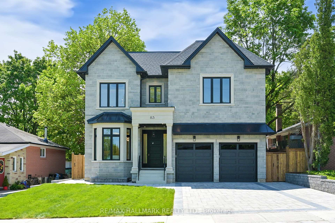
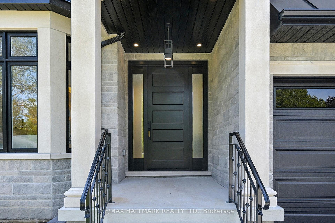
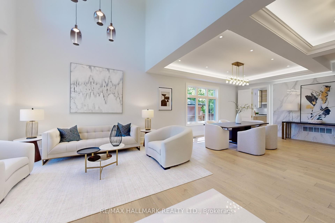
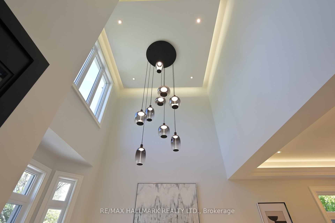
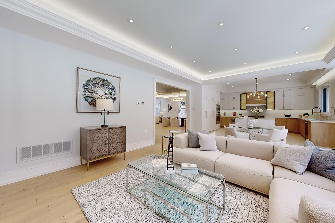
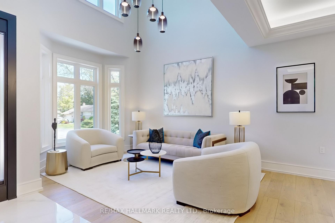
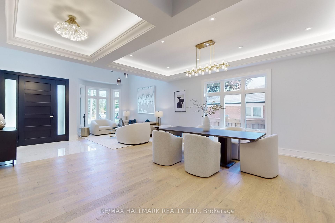

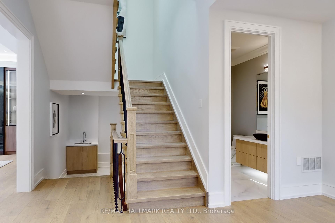
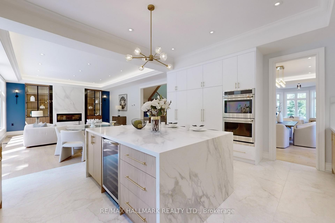

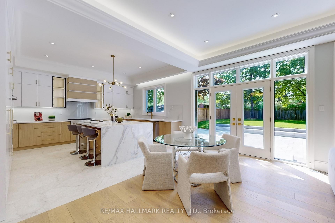
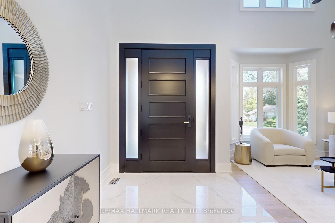
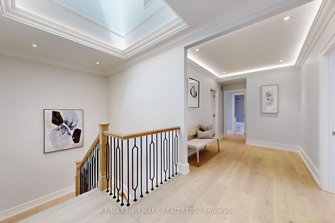
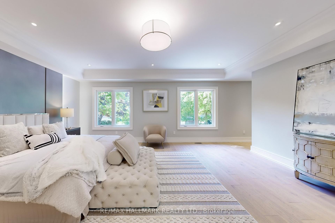
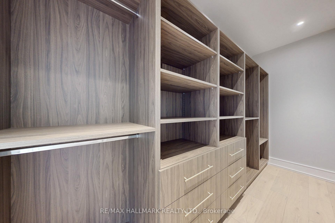
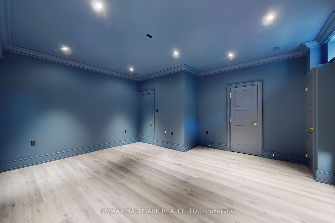
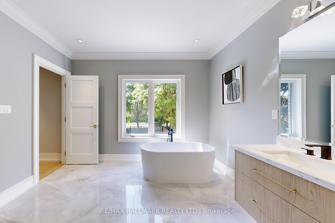
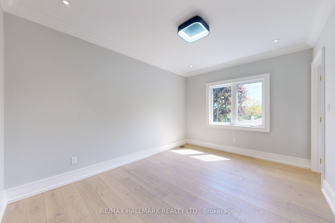
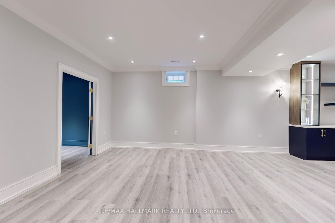
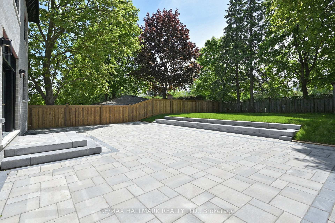
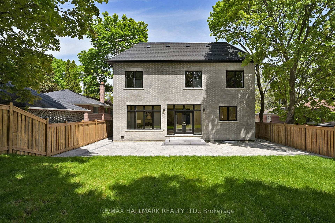


















































| Experience refined living in this stunning custom-built home featuring 4 spacious bedrooms and 6 luxurious washrooms. Designed with an open-concept layout, this residence seamlessly blends glamour, functionality, and high-end finishes throughout. Each bedroom offers ultimate comfort and privacy with its own ensuite and built-in closets. The master retreat is a true sanctuary, complete with heated floors, a spa-like ensuite, and a deep soaker tub. The professionally finished basement elevates the living space with a state-of-the-art home theatre and a builtin sound systemperfect for entertaining or relaxing in style. A rare opportunity to own a home where elegance meets modern convenience. |
| Price | $2,799,000 |
| Taxes: | $4551.00 |
| Assessment Year: | 2024 |
| Occupancy: | Vacant |
| Address: | 83 Richardson Driv , Aurora, L4G 1Z4, York |
| Directions/Cross Streets: | Yonge/ Henderson |
| Rooms: | 10 |
| Rooms +: | 1 |
| Bedrooms: | 4 |
| Bedrooms +: | 0 |
| Family Room: | T |
| Basement: | Finished |
| Level/Floor | Room | Length(ft) | Width(ft) | Descriptions | |
| Room 1 | Main | Living Ro | 18.56 | 17.65 | Hardwood Floor, Large Window |
| Room 2 | Main | Dining Ro | 20.34 | 14.99 | Hardwood Floor, Crown Moulding |
| Room 3 | Main | Kitchen | 17.32 | 15.84 | B/I Appliances, B/I Oven |
| Room 4 | Main | Breakfast | Overlooks Backyard | ||
| Room 5 | Main | Family Ro | 21.91 | 17.09 | Window, Fireplace, B/I Closet |
| Room 6 | Upper | Primary B | 25.75 | 16.99 | 5 Pc Ensuite, Heated Floor |
| Room 7 | Upper | Bedroom 2 | 14.07 | 10.76 | Hardwood Floor, 3 Pc Ensuite, B/I Closet |
| Room 8 | Upper | Bedroom 3 | 14.99 | 11.15 | Hardwood Floor, 3 Pc Ensuite, B/I Closet |
| Room 9 | Upper | Bedroom 4 | 18.56 | 12.76 | Hardwood Floor, 3 Pc Ensuite, B/I Closet |
| Room 10 | Basement | Recreatio | 36.83 | 31 | B/I Closet, B/I Bar |
| Washroom Type | No. of Pieces | Level |
| Washroom Type 1 | 2 | Main |
| Washroom Type 2 | 5 | Second |
| Washroom Type 3 | 3 | Second |
| Washroom Type 4 | 3 | Basement |
| Washroom Type 5 | 0 |
| Total Area: | 0.00 |
| Approximatly Age: | New |
| Property Type: | Detached |
| Style: | 2-Storey |
| Exterior: | Brick |
| Garage Type: | Built-In |
| (Parking/)Drive: | Private Do |
| Drive Parking Spaces: | 4 |
| Park #1 | |
| Parking Type: | Private Do |
| Park #2 | |
| Parking Type: | Private Do |
| Pool: | None |
| Approximatly Age: | New |
| Approximatly Square Footage: | 3500-5000 |
| Property Features: | Fenced Yard, Hospital |
| CAC Included: | N |
| Water Included: | N |
| Cabel TV Included: | N |
| Common Elements Included: | N |
| Heat Included: | N |
| Parking Included: | N |
| Condo Tax Included: | N |
| Building Insurance Included: | N |
| Fireplace/Stove: | Y |
| Heat Type: | Forced Air |
| Central Air Conditioning: | Central Air |
| Central Vac: | N |
| Laundry Level: | Syste |
| Ensuite Laundry: | F |
| Sewers: | Sewer |
$
%
Years
This calculator is for demonstration purposes only. Always consult a professional
financial advisor before making personal financial decisions.
| Although the information displayed is believed to be accurate, no warranties or representations are made of any kind. |
| RE/MAX HALLMARK REALTY LTD. |
- Listing -1 of 0
|
|

Zulakha Ghafoor
Sales Representative
Dir:
647-269-9646
Bus:
416.898.8932
Fax:
647.955.1168
| Virtual Tour | Book Showing | Email a Friend |
Jump To:
At a Glance:
| Type: | Freehold - Detached |
| Area: | York |
| Municipality: | Aurora |
| Neighbourhood: | Aurora Highlands |
| Style: | 2-Storey |
| Lot Size: | x 150.00(Feet) |
| Approximate Age: | New |
| Tax: | $4,551 |
| Maintenance Fee: | $0 |
| Beds: | 4 |
| Baths: | 6 |
| Garage: | 0 |
| Fireplace: | Y |
| Air Conditioning: | |
| Pool: | None |
Locatin Map:
Payment Calculator:

Listing added to your favorite list
Looking for resale homes?

By agreeing to Terms of Use, you will have ability to search up to 303400 listings and access to richer information than found on REALTOR.ca through my website.



