$889,900
Available - For Sale
Listing ID: X12219571
104 Heathercrest Private N/A , Barrhaven, K2J 5E6, Ottawa
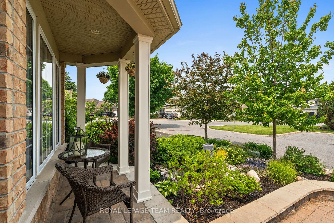
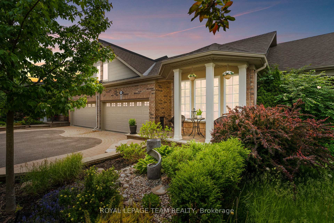
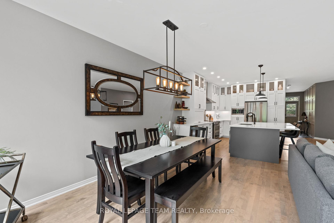
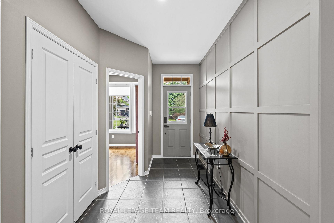
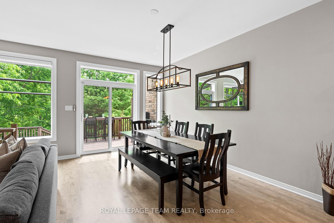

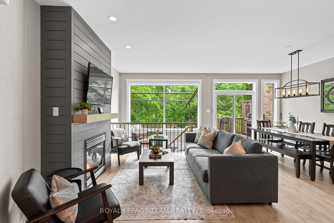
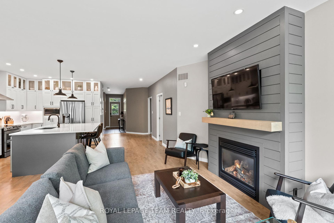
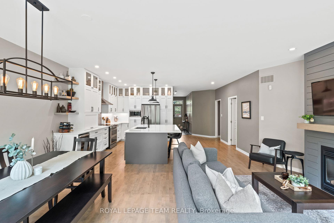
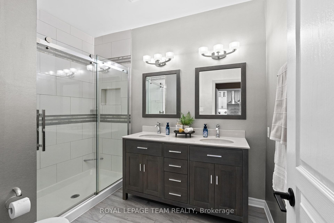
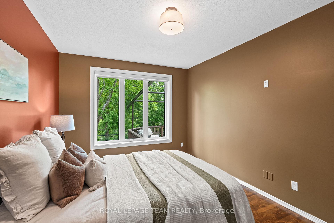
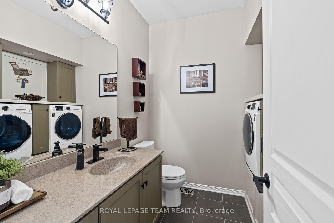
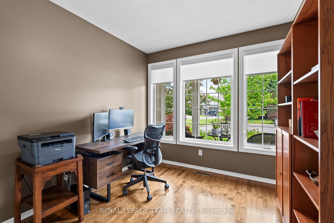
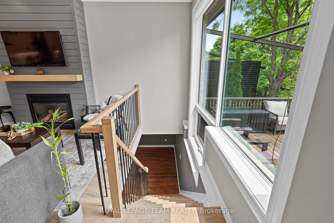
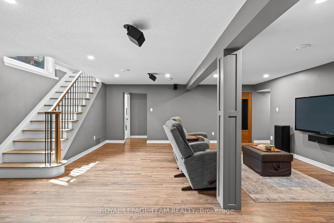
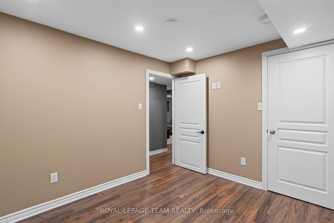
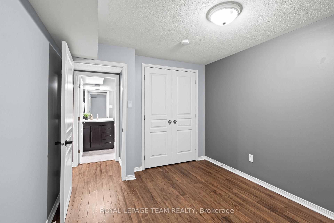
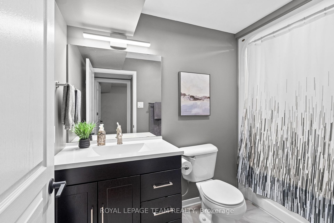
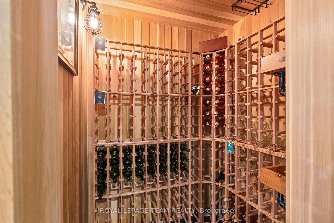
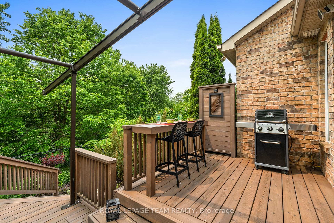
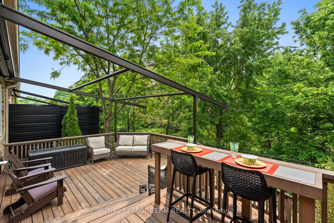
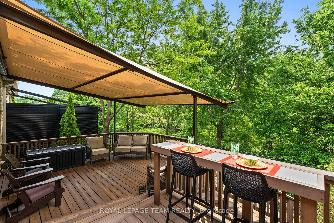
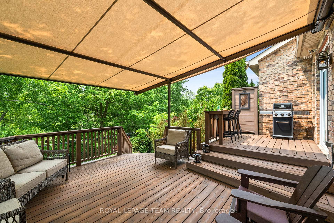
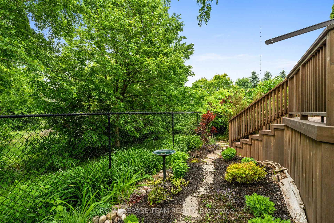

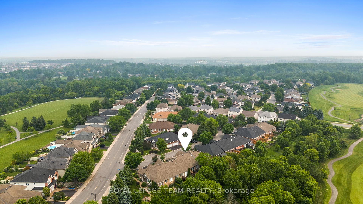
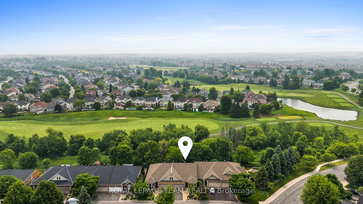
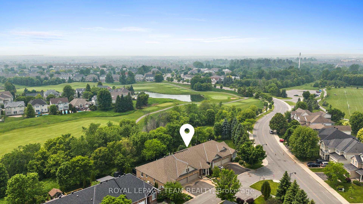
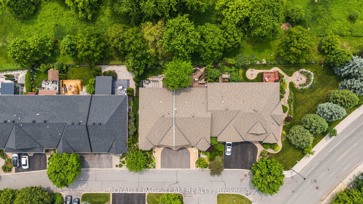

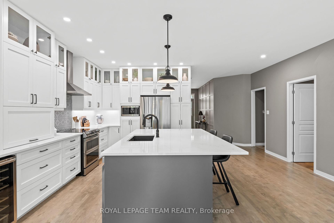
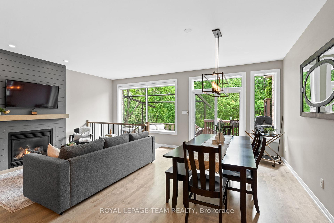
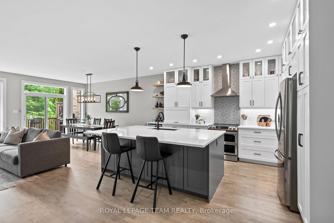
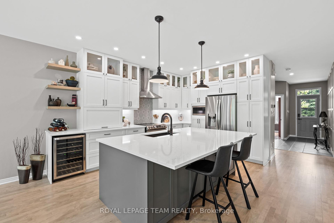
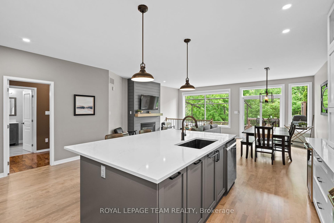
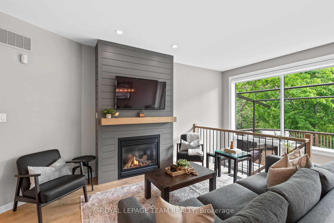
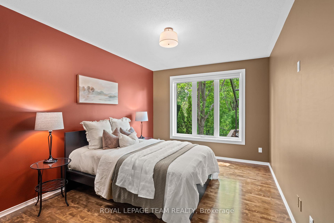

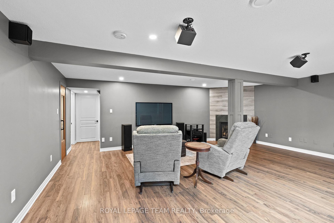
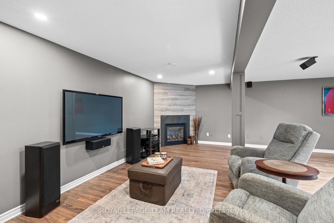
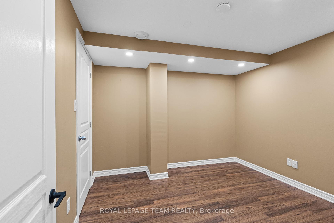
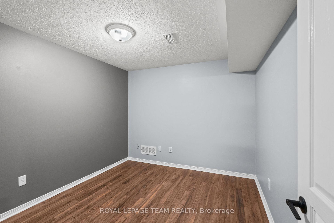
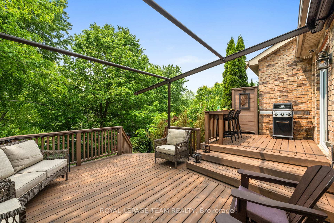
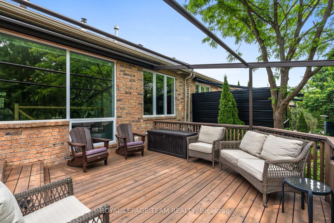
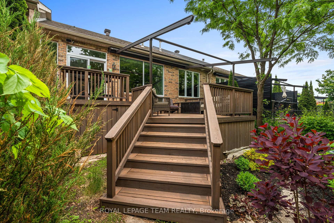
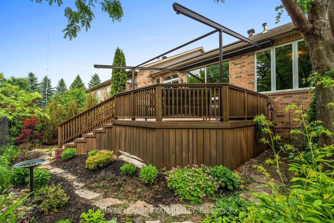
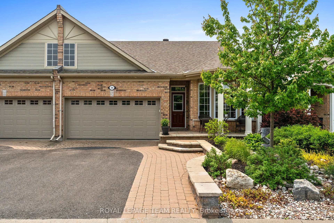
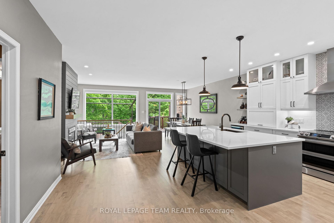
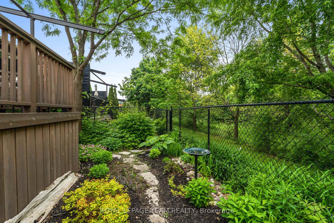
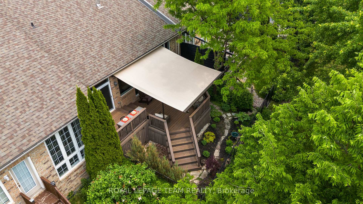


















































| Set within the prestigious Grand Manors of Stonebridge, this popular St. Andrews (Monarch) adult-lifestyle bungalow townhome is turnkey and tucked away on a quiet, charming street. With a premium location backing onto the Stonebridge Golf Club, this two-bedroom, three-bathroom home reflects a clear pride of ownership throughout. The bright open-concept layout features hardwood flooring across the main level and an abundance of natural light. A custom feature wall with a natural gas fireplace anchors the living room, offering a warm and welcoming focal point. The kitchen is light and airy, designed with floor-to-ceiling cabinetry, quartz countertops, stainless steel appliances, a wine and beverage fridge, and open floating shelves for display. A generous centre island provides additional workspace and room for casual seating. The main level primary bedroom includes a walk-in closet and a well-appointed ensuite. A second bedroom, bathroom, and laundry amenities complete the main level, along with a convenient family entrance to the two-car garage. The fully finished lower level extends the living space with a spacious recreation room, two versatile flex rooms, a full bathroom, a wine cellar, and abundant storage. Outdoors, a thoughtfully landscaped backyard awaits. An expansive elevated cedar deck offers a peaceful retreat, complete with an automatic retractable awning for shade and comfort. Surrounded by mature greenery and overlooking the golf course, this private setting is ideal for relaxing or entertaining. Below, stone pathways meander through perennial gardens, creating a seamless connection between the home and its natural surroundings. |
| Price | $889,900 |
| Taxes: | $5857.54 |
| Assessment Year: | 2024 |
| Occupancy: | Owner |
| Address: | 104 Heathercrest Private N/A , Barrhaven, K2J 5E6, Ottawa |
| Directions/Cross Streets: | Longfileds Drive. |
| Rooms: | 5 |
| Rooms +: | 3 |
| Bedrooms: | 2 |
| Bedrooms +: | 0 |
| Family Room: | F |
| Basement: | Finished, Full |
| Level/Floor | Room | Length(ft) | Width(ft) | Descriptions | |
| Room 1 | Main | Foyer | 7.35 | 15.78 | |
| Room 2 | Main | Kitchen | 19.09 | 14.46 | |
| Room 3 | Main | Living Ro | 10.89 | 16.92 | |
| Room 4 | Main | Dining Ro | 9.58 | 15.51 | |
| Room 5 | Main | Primary B | 10.82 | 15.28 | |
| Room 6 | Main | Bathroom | 7.08 | 9.77 | |
| Room 7 | Main | Bedroom | 9.91 | 11.81 | |
| Room 8 | Main | Bathroom | 7.25 | 7.51 | |
| Room 9 | Basement | Recreatio | 24.83 | 24.6 | |
| Room 10 | Basement | Other | 8.86 | 10.63 | |
| Room 11 | Basement | Other | 9.71 | 9.68 | |
| Room 12 | Basement | Bathroom | 9.18 | 4.95 |
| Washroom Type | No. of Pieces | Level |
| Washroom Type 1 | 4 | |
| Washroom Type 2 | 2 | |
| Washroom Type 3 | 0 | |
| Washroom Type 4 | 0 | |
| Washroom Type 5 | 0 |
| Total Area: | 0.00 |
| Property Type: | Att/Row/Townhouse |
| Style: | Bungalow |
| Exterior: | Brick |
| Garage Type: | Attached |
| (Parking/)Drive: | Inside Ent |
| Drive Parking Spaces: | 2 |
| Park #1 | |
| Parking Type: | Inside Ent |
| Park #2 | |
| Parking Type: | Inside Ent |
| Park #3 | |
| Parking Type: | Private Do |
| Pool: | None |
| Approximatly Square Footage: | 1100-1500 |
| Property Features: | Golf |
| CAC Included: | N |
| Water Included: | N |
| Cabel TV Included: | N |
| Common Elements Included: | N |
| Heat Included: | N |
| Parking Included: | N |
| Condo Tax Included: | N |
| Building Insurance Included: | N |
| Fireplace/Stove: | Y |
| Heat Type: | Forced Air |
| Central Air Conditioning: | Central Air |
| Central Vac: | Y |
| Laundry Level: | Syste |
| Ensuite Laundry: | F |
| Sewers: | Sewer |
$
%
Years
This calculator is for demonstration purposes only. Always consult a professional
financial advisor before making personal financial decisions.
| Although the information displayed is believed to be accurate, no warranties or representations are made of any kind. |
| ROYAL LEPAGE TEAM REALTY |
- Listing -1 of 0
|
|

Zulakha Ghafoor
Sales Representative
Dir:
647-269-9646
Bus:
416.898.8932
Fax:
647.955.1168
| Book Showing | Email a Friend |
Jump To:
At a Glance:
| Type: | Freehold - Att/Row/Townhouse |
| Area: | Ottawa |
| Municipality: | Barrhaven |
| Neighbourhood: | 7708 - Barrhaven - Stonebridge |
| Style: | Bungalow |
| Lot Size: | x 104.88(Feet) |
| Approximate Age: | |
| Tax: | $5,857.54 |
| Maintenance Fee: | $0 |
| Beds: | 2 |
| Baths: | 3 |
| Garage: | 0 |
| Fireplace: | Y |
| Air Conditioning: | |
| Pool: | None |
Locatin Map:
Payment Calculator:

Listing added to your favorite list
Looking for resale homes?

By agreeing to Terms of Use, you will have ability to search up to 303400 listings and access to richer information than found on REALTOR.ca through my website.



