$799,000
Available - For Sale
Listing ID: X12213883
76 Arthur Stre East , Blue Mountains, N0H 2P0, Grey County
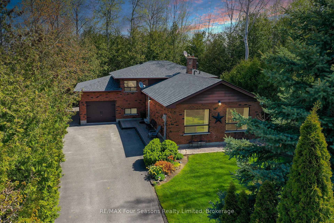
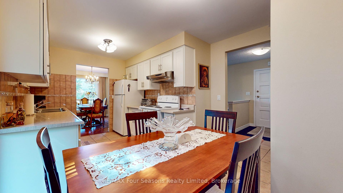
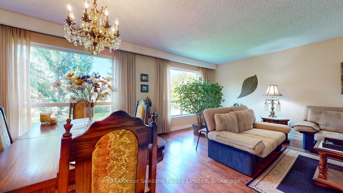
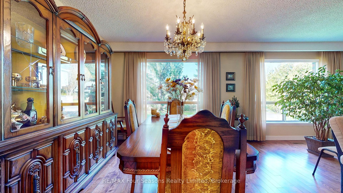
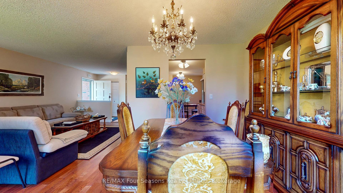
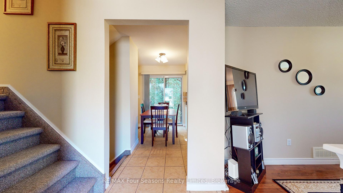
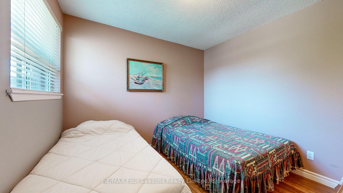
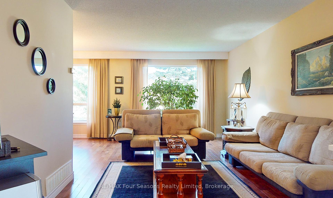
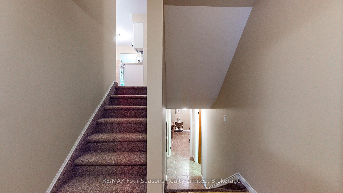
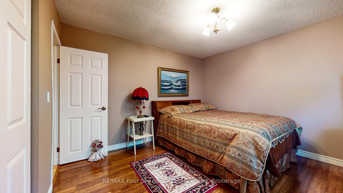
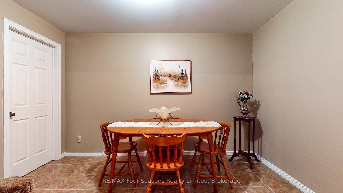
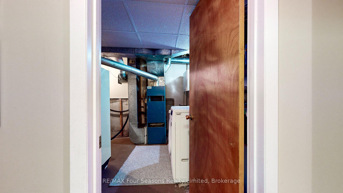

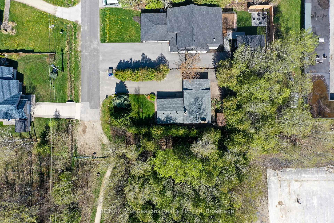
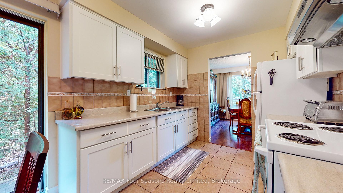
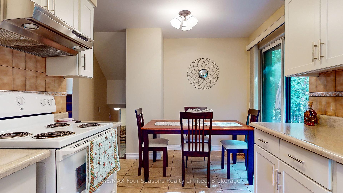
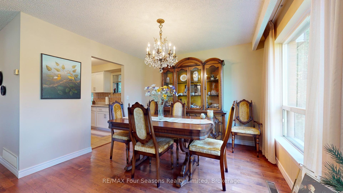
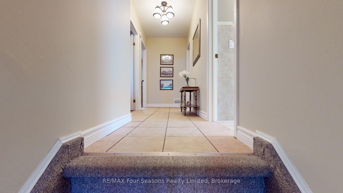
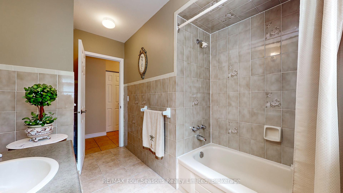
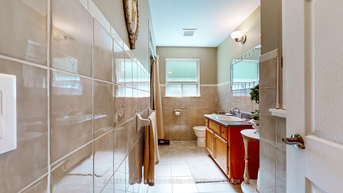
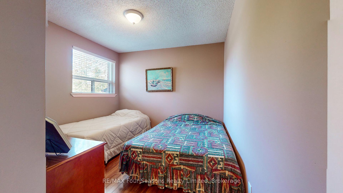
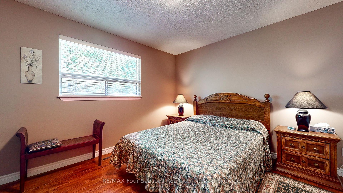

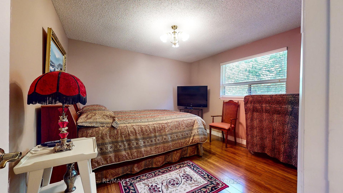
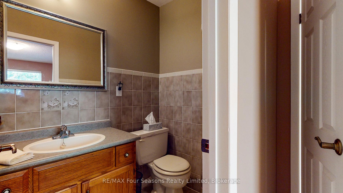
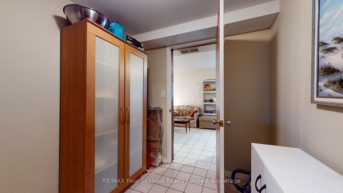
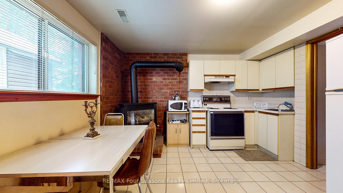
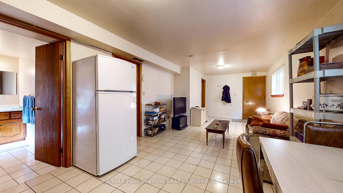
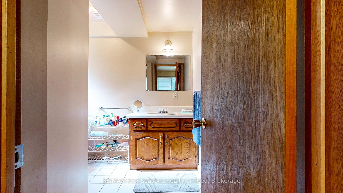

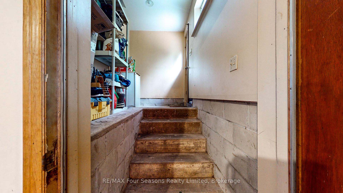

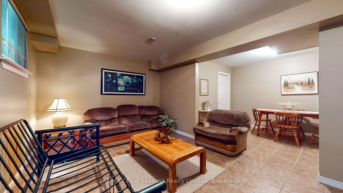
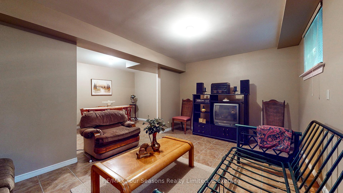
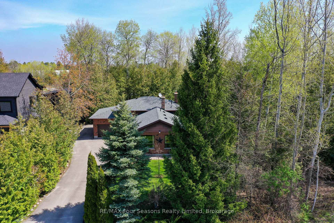
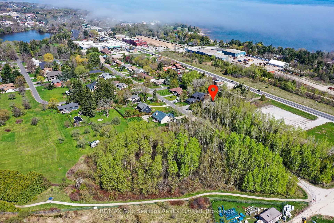
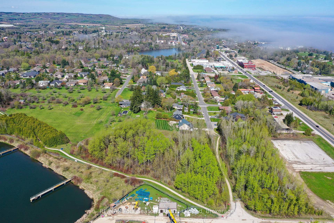
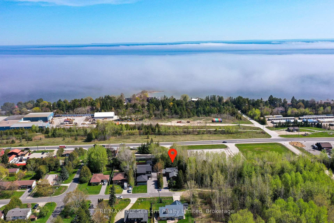
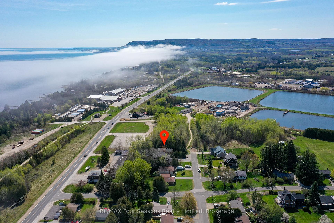
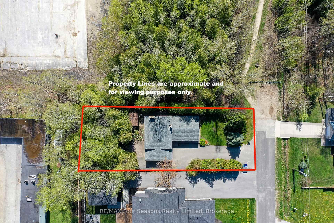
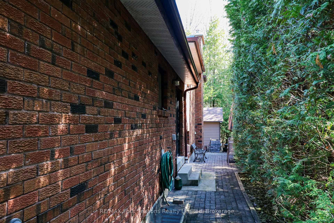
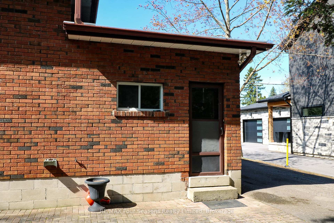
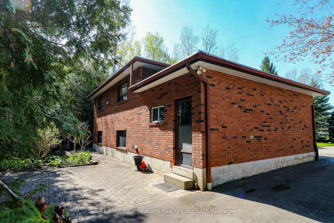
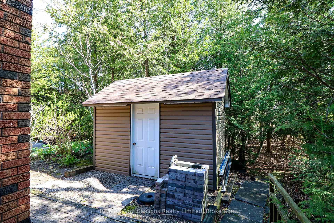
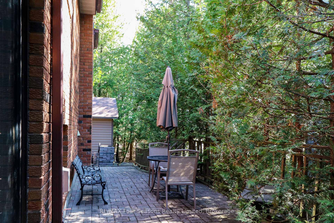
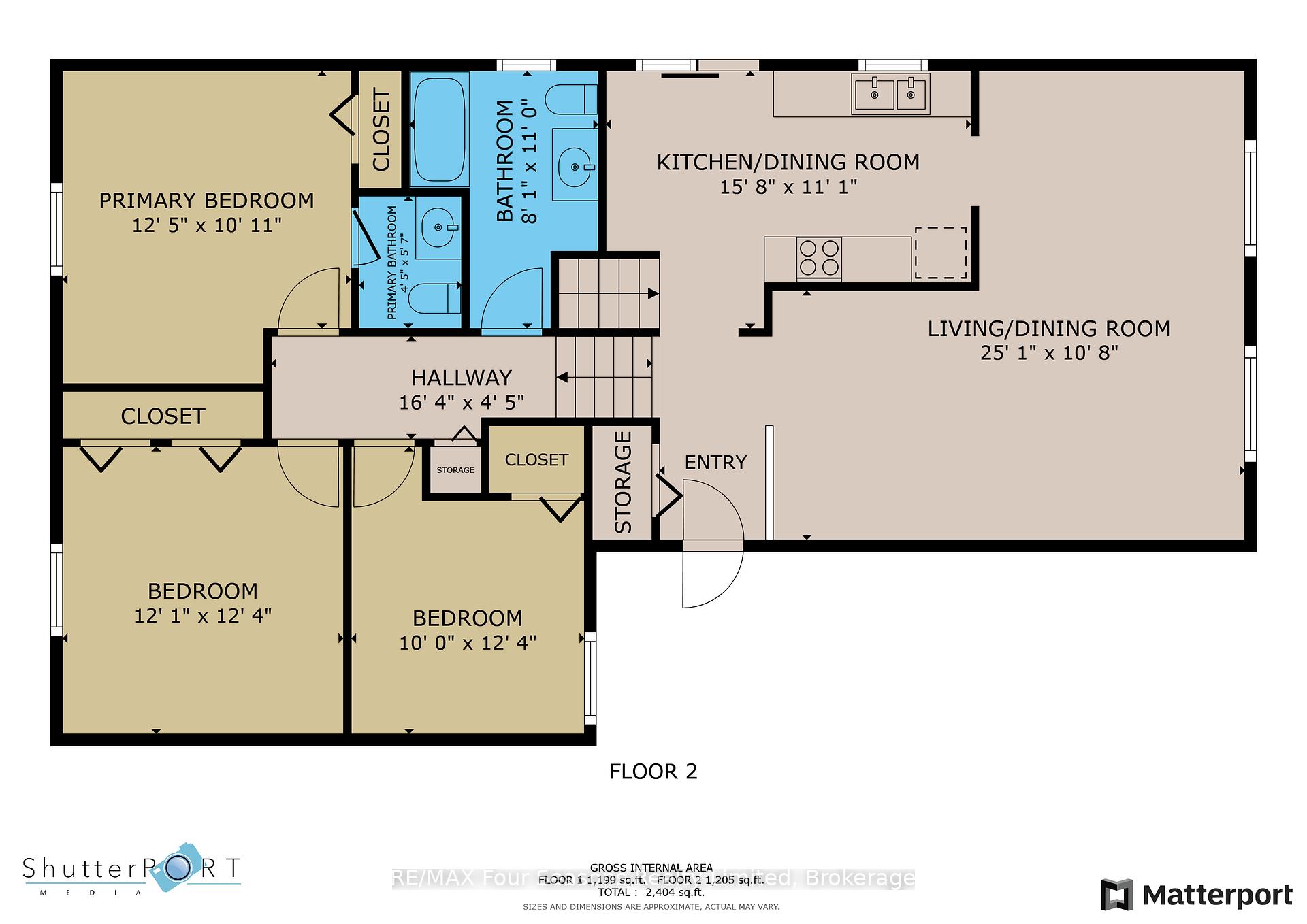
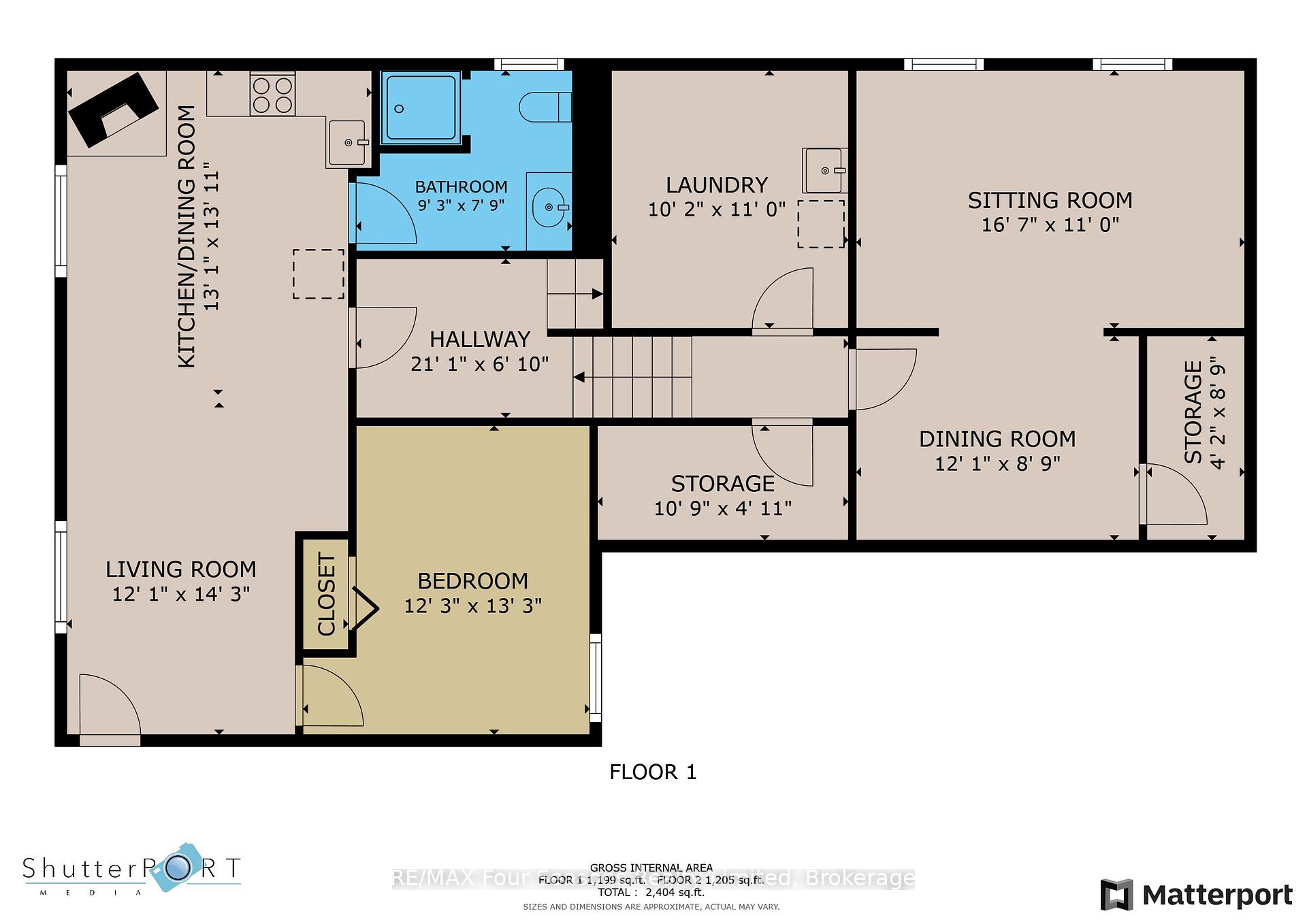

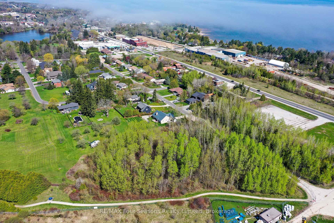
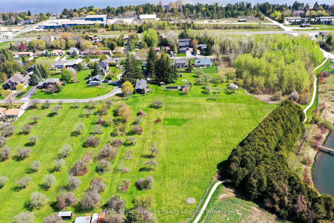
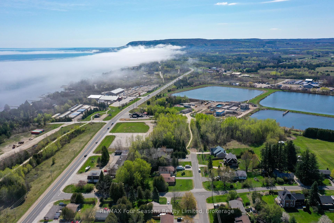
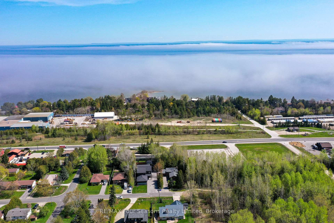

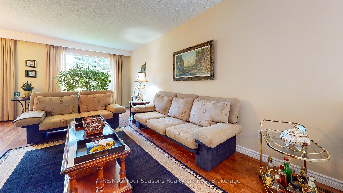
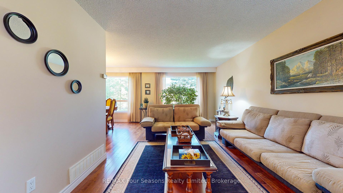
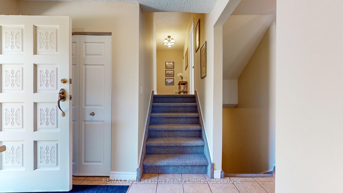
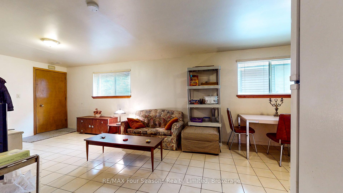
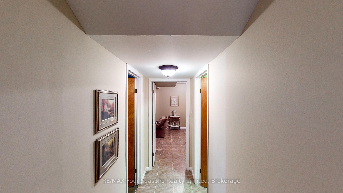
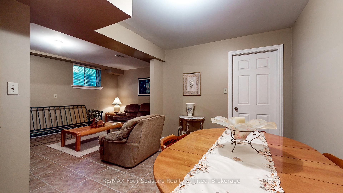
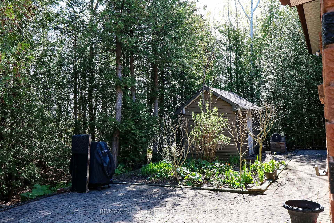




























































| Welcome to 76 Arthur Street! This immaculately maintained all brick home is situated on a quiet cul-de-sac in a sought after neighbourhood in Thornbury. This family friendly area is minutes to downtown, Georgian Bay, local ski hills, golf and great restaurants. Inside, the inviting living room, dining room and kitchen open up to a private side patio, perfect for morning coffee or bbq at night. 3 bedrooms along with a guest bathroom and primary ensuite are up a few stairs. The fully equipped in-law suite with a separate entrance has an additional bedroom, bathroom, living room and kitchen. The house sits on a private lot with mature trees and 2 garden sheds. Furniture can be included if desired. This home is perfect for families, investors or your weekend getaway. Book a showing and take a look today! |
| Price | $799,000 |
| Taxes: | $3129.00 |
| Assessment Year: | 2025 |
| Occupancy: | Owner+T |
| Address: | 76 Arthur Stre East , Blue Mountains, N0H 2P0, Grey County |
| Directions/Cross Streets: | Wellington Street South |
| Rooms: | 12 |
| Bedrooms: | 4 |
| Bedrooms +: | 0 |
| Family Room: | T |
| Basement: | Apartment, Finished |
| Level/Floor | Room | Length(ft) | Width(ft) | Descriptions | |
| Room 1 | Main | Living Ro | 25.09 | 10.66 | Hardwood Floor, Combined w/Dining |
| Room 2 | Main | Kitchen | 15.68 | 11.09 | W/O To Patio |
| Room 3 | Second | Primary B | 12.4 | 11.58 | 2 Pc Ensuite, Hardwood Floor |
| Room 4 | Second | Bathroom | 10.82 | 7.58 | 2 Pc Ensuite |
| Room 5 | Second | Bedroom 2 | 12.07 | 12.33 | Hardwood Floor |
| Room 6 | Second | Bedroom 3 | 10 | 12.33 | Hardwood Floor |
| Room 7 | Lower | Kitchen | 13.09 | 13.91 | Combined w/Dining |
| Room 8 | Lower | Living Ro | 12.07 | 13.91 | |
| Room 9 | Bedroom 4 | 12.23 | 13.25 | ||
| Room 10 | Basement | Laundry | 10.17 | 10.99 | |
| Room 11 | Basement | Utility R | 10.76 | 4.92 | |
| Room 12 | Basement | Sitting | 16.56 | 10.99 | |
| Room 13 | Basement | Dining Ro | 12.07 | 8.76 | |
| Room 14 | Basement | Utility R | 4.17 | 8.76 |
| Washroom Type | No. of Pieces | Level |
| Washroom Type 1 | 3 | Main |
| Washroom Type 2 | 2 | Main |
| Washroom Type 3 | 3 | Basement |
| Washroom Type 4 | 0 | |
| Washroom Type 5 | 0 |
| Total Area: | 0.00 |
| Property Type: | Detached |
| Style: | Backsplit 3 |
| Exterior: | Brick |
| Garage Type: | Attached |
| (Parking/)Drive: | Private |
| Drive Parking Spaces: | 5 |
| Park #1 | |
| Parking Type: | Private |
| Park #2 | |
| Parking Type: | Private |
| Pool: | None |
| Other Structures: | Garden Shed |
| Approximatly Square Footage: | 1100-1500 |
| Property Features: | Cul de Sac/D, Wooded/Treed |
| CAC Included: | N |
| Water Included: | N |
| Cabel TV Included: | N |
| Common Elements Included: | N |
| Heat Included: | N |
| Parking Included: | N |
| Condo Tax Included: | N |
| Building Insurance Included: | N |
| Fireplace/Stove: | N |
| Heat Type: | Forced Air |
| Central Air Conditioning: | None |
| Central Vac: | N |
| Laundry Level: | Syste |
| Ensuite Laundry: | F |
| Sewers: | Sewer |
$
%
Years
This calculator is for demonstration purposes only. Always consult a professional
financial advisor before making personal financial decisions.
| Although the information displayed is believed to be accurate, no warranties or representations are made of any kind. |
| RE/MAX Four Seasons Realty Limited |
- Listing -1 of 0
|
|

Zulakha Ghafoor
Sales Representative
Dir:
647-269-9646
Bus:
416.898.8932
Fax:
647.955.1168
| Virtual Tour | Book Showing | Email a Friend |
Jump To:
At a Glance:
| Type: | Freehold - Detached |
| Area: | Grey County |
| Municipality: | Blue Mountains |
| Neighbourhood: | Blue Mountains |
| Style: | Backsplit 3 |
| Lot Size: | x 164.56(Feet) |
| Approximate Age: | |
| Tax: | $3,129 |
| Maintenance Fee: | $0 |
| Beds: | 4 |
| Baths: | 3 |
| Garage: | 0 |
| Fireplace: | N |
| Air Conditioning: | |
| Pool: | None |
Locatin Map:
Payment Calculator:

Listing added to your favorite list
Looking for resale homes?

By agreeing to Terms of Use, you will have ability to search up to 303400 listings and access to richer information than found on REALTOR.ca through my website.



