$1,027,900
Available - For Sale
Listing ID: W12209870
20 Benadir Aven , Caledon, L7C 3M8, Peel
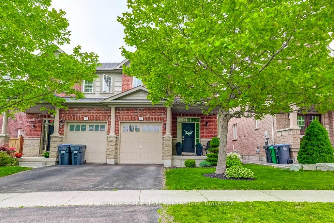
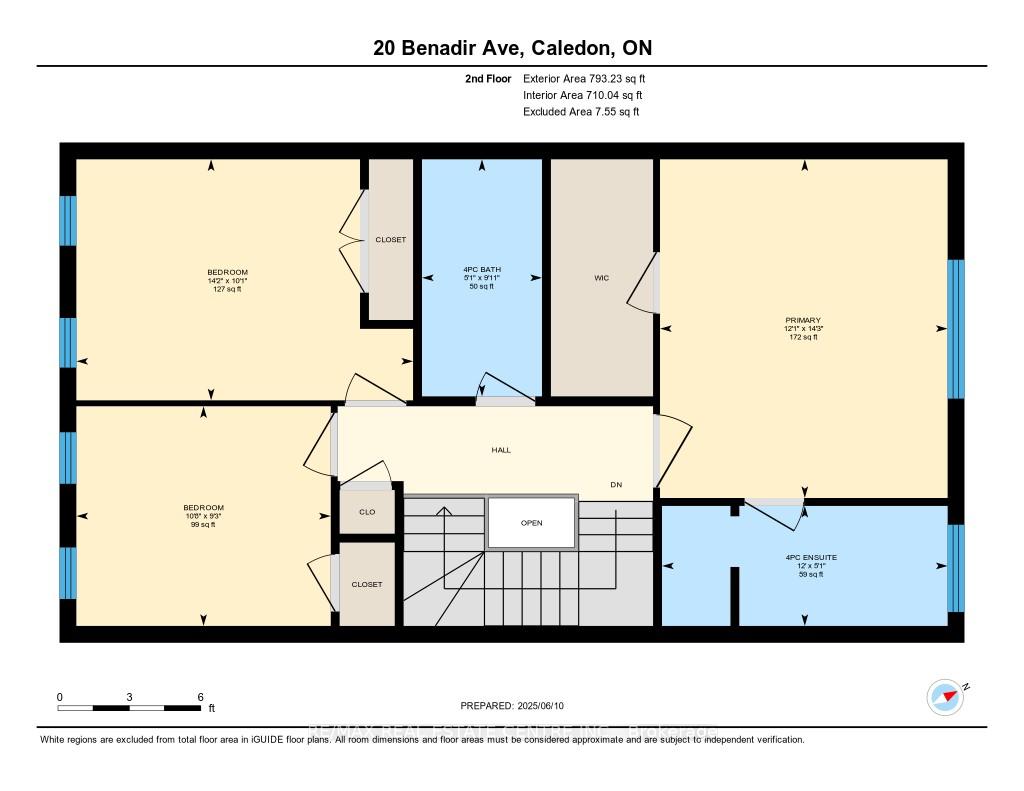
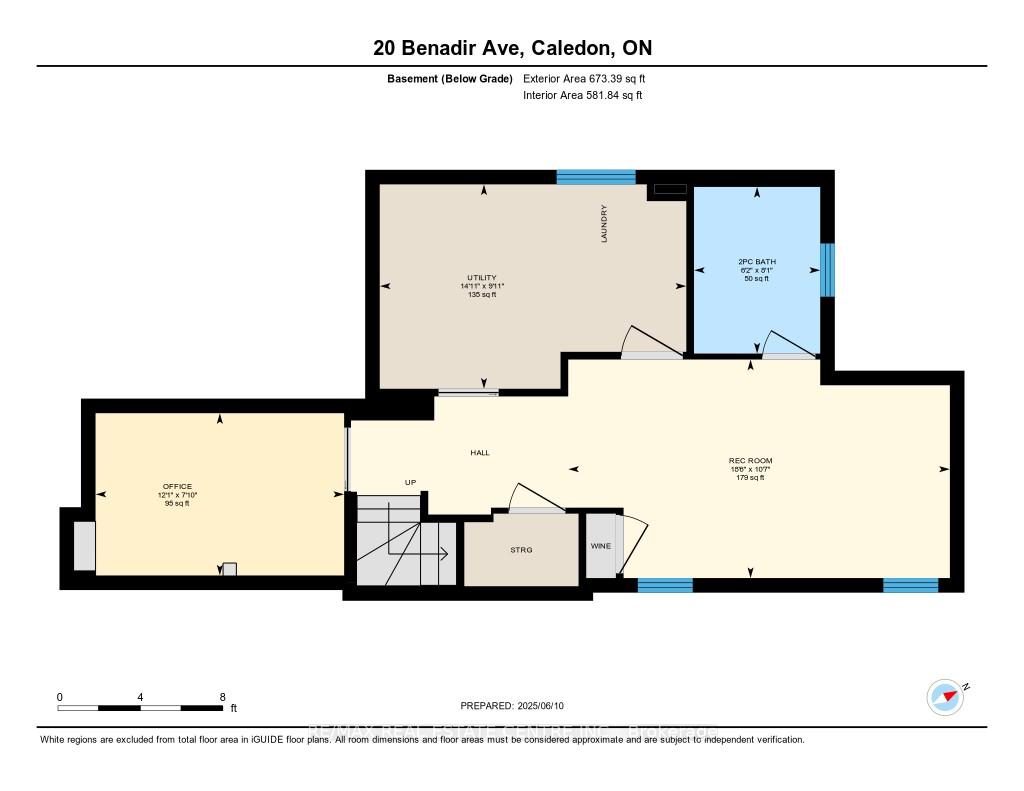

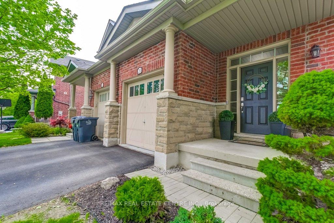
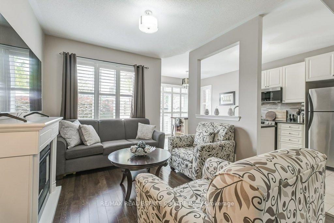
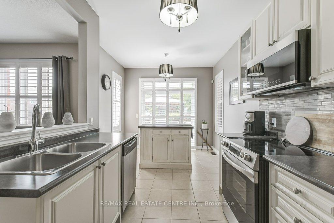
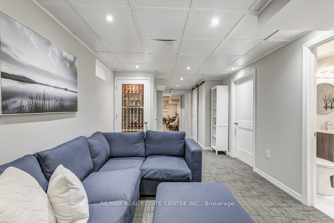
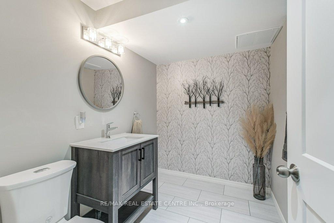
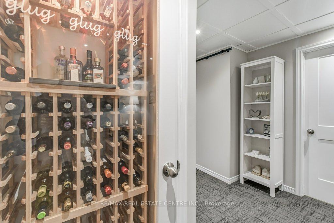
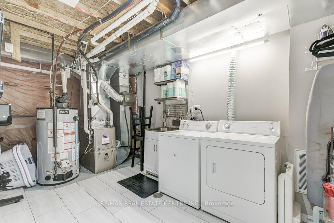
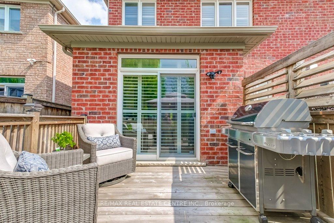
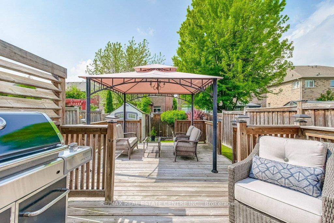
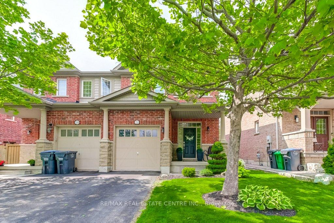
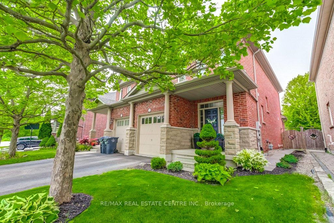
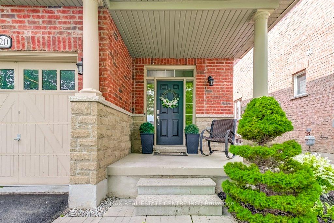
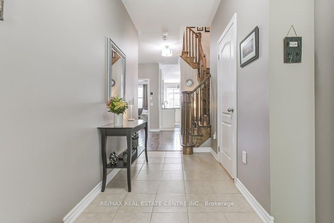
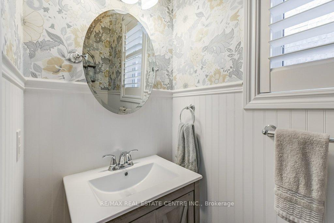
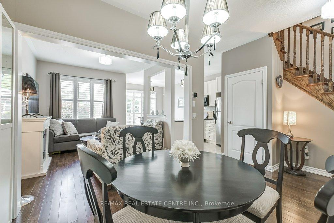
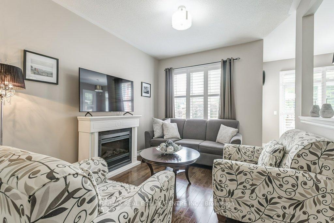
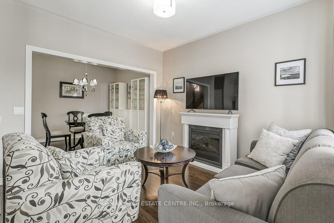
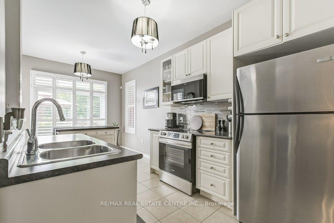
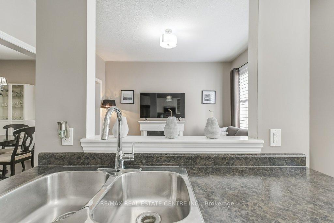
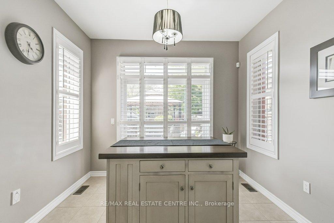
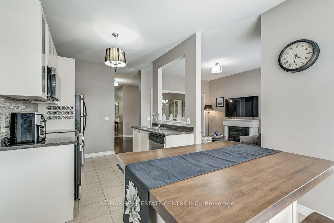
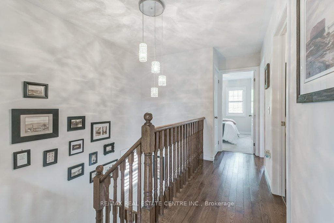
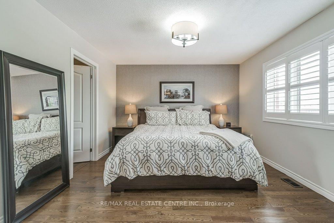
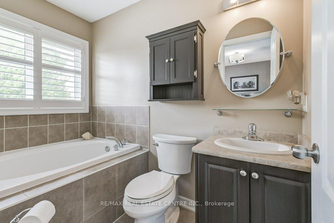
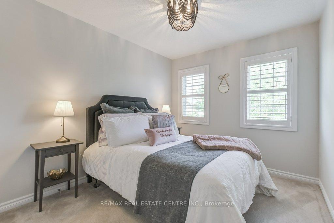
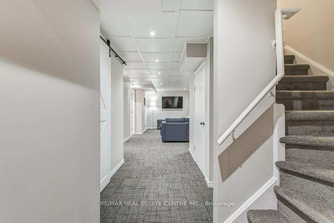
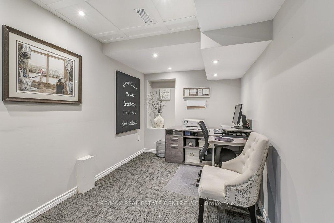
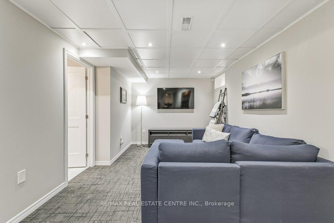
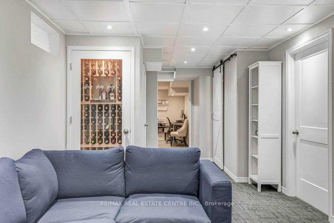
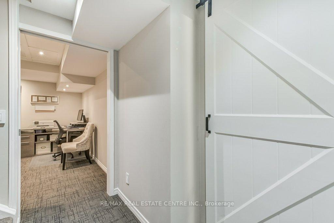
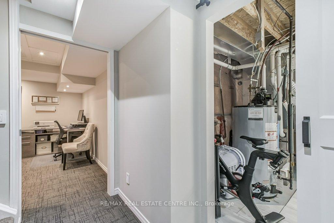
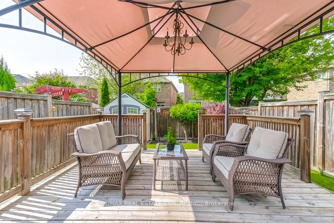
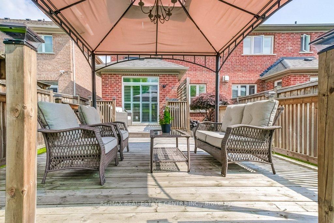
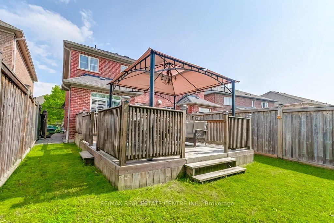
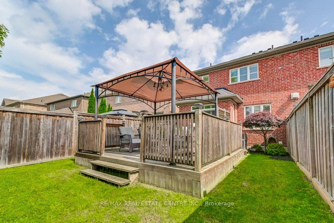
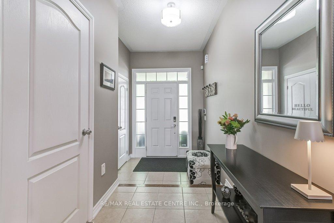
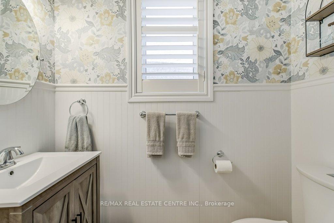
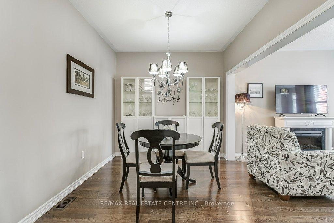
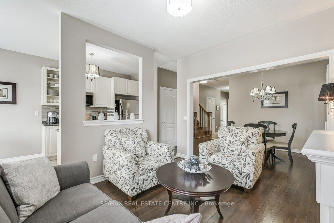
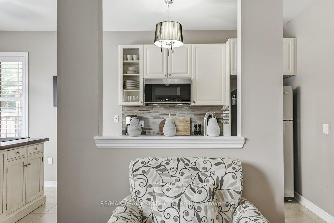
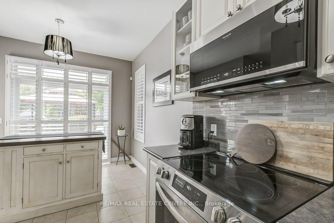
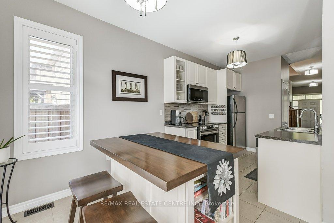
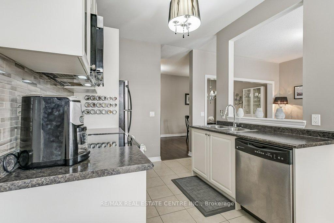
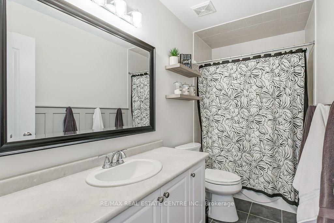
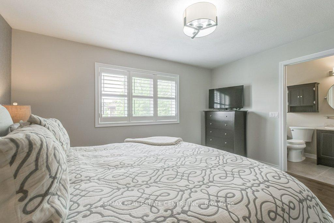
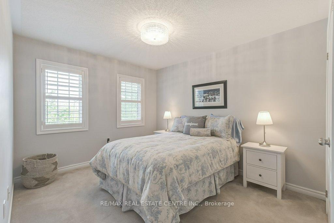
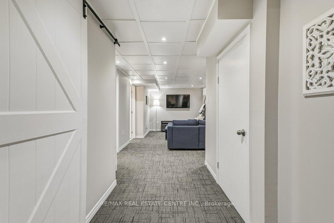



















































| Welcome to 20 Benadir Ave! Warm & Inviting Super Southfield Semi Detached 3 Bedroom 4 Washroom. Don't Miss This One!! This Home is Spotless!! Main Floor With 9 Foot Ceilings. Open Concept Dining Room Kitchen Family Room. Hardwood Flooring on main Floor. Bright Eat In Kitchen Walk Out to 2 tier deck with Gazebo & Fully Fenced Backyard. High End Stainless Steel Appliances Including Smooth Top Stove, B/I Microwave, Fridge & Built In Dishwasher. California Shutters on all windows. Hardwood stairs and landing to 2nd Floor. Primary Bedroom Hardwood floor with Walk In Closet and Bright 4 pc Ensuite Washroom. Other 2 Bedrooms are Bright With Large Closets. Beautifully finished Basement, Carpet tiles With Office / bedroom. Large cozy recreation sitting area 2 pc washroom, Laundry area. This Home Is Spotless And Ready To Move In! Close To Schools, Shopping, Rec Centre and everything Southfields has to offer!! |
| Price | $1,027,900 |
| Taxes: | $4452.00 |
| Occupancy: | Owner |
| Address: | 20 Benadir Aven , Caledon, L7C 3M8, Peel |
| Directions/Cross Streets: | Kennedy / Mayfield / Abbotside |
| Rooms: | 6 |
| Bedrooms: | 3 |
| Bedrooms +: | 0 |
| Family Room: | T |
| Basement: | Finished, Full |
| Level/Floor | Room | Length(ft) | Width(ft) | Descriptions | |
| Room 1 | Main | Kitchen | 8.99 | 8.5 | Ceramic Floor, Ceramic Backsplash, B/I Dishwasher |
| Room 2 | Main | Breakfast | 10 | 8.99 | Centre Island, Walk-Out, Breakfast Area |
| Room 3 | Main | Family Ro | 11.97 | 10.99 | Hardwood Floor, Electric Fireplace, Open Concept |
| Room 4 | Main | Dining Ro | 14.37 | 10 | Hardwood Floor, Open Concept, Combined w/Family |
| Room 5 | Second | Primary B | 15.58 | 14.07 | Hardwood Floor, 4 Pc Bath, Walk-In Closet(s) |
| Room 6 | Second | Bedroom 2 | 10.99 | 9.77 | Broadloom, Closet, South View |
| Room 7 | Second | Bedroom 3 | 10.99 | 9.48 | Broadloom, Closet, South View |
| Room 8 |
| Washroom Type | No. of Pieces | Level |
| Washroom Type 1 | 4 | Second |
| Washroom Type 2 | 4 | Second |
| Washroom Type 3 | 2 | Main |
| Washroom Type 4 | 2 | Basement |
| Washroom Type 5 | 0 |
| Total Area: | 0.00 |
| Approximatly Age: | 6-15 |
| Property Type: | Semi-Detached |
| Style: | 2-Storey |
| Exterior: | Brick |
| Garage Type: | Attached |
| (Parking/)Drive: | Mutual |
| Drive Parking Spaces: | 1 |
| Park #1 | |
| Parking Type: | Mutual |
| Park #2 | |
| Parking Type: | Mutual |
| Pool: | None |
| Other Structures: | Garden Shed |
| Approximatly Age: | 6-15 |
| Approximatly Square Footage: | 1100-1500 |
| Property Features: | Fenced Yard, Library |
| CAC Included: | N |
| Water Included: | N |
| Cabel TV Included: | N |
| Common Elements Included: | N |
| Heat Included: | N |
| Parking Included: | N |
| Condo Tax Included: | N |
| Building Insurance Included: | N |
| Fireplace/Stove: | Y |
| Heat Type: | Forced Air |
| Central Air Conditioning: | Central Air |
| Central Vac: | N |
| Laundry Level: | Syste |
| Ensuite Laundry: | F |
| Sewers: | Sewer |
$
%
Years
This calculator is for demonstration purposes only. Always consult a professional
financial advisor before making personal financial decisions.
| Although the information displayed is believed to be accurate, no warranties or representations are made of any kind. |
| RE/MAX REAL ESTATE CENTRE INC. |
- Listing -1 of 0
|
|

Zulakha Ghafoor
Sales Representative
Dir:
647-269-9646
Bus:
416.898.8932
Fax:
647.955.1168
| Virtual Tour | Book Showing | Email a Friend |
Jump To:
At a Glance:
| Type: | Freehold - Semi-Detached |
| Area: | Peel |
| Municipality: | Caledon |
| Neighbourhood: | Rural Caledon |
| Style: | 2-Storey |
| Lot Size: | x 109.99(Feet) |
| Approximate Age: | 6-15 |
| Tax: | $4,452 |
| Maintenance Fee: | $0 |
| Beds: | 3 |
| Baths: | 4 |
| Garage: | 0 |
| Fireplace: | Y |
| Air Conditioning: | |
| Pool: | None |
Locatin Map:
Payment Calculator:

Listing added to your favorite list
Looking for resale homes?

By agreeing to Terms of Use, you will have ability to search up to 303400 listings and access to richer information than found on REALTOR.ca through my website.



