$759,000
Available - For Sale
Listing ID: E12219472
249 Keewatin Stre South , Oshawa, L1H 6Z7, Durham
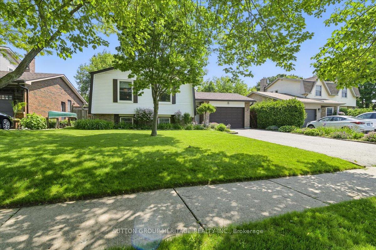
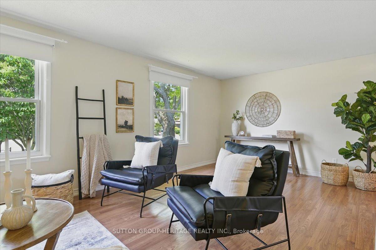
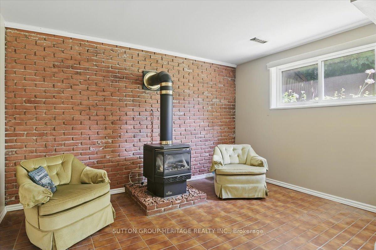
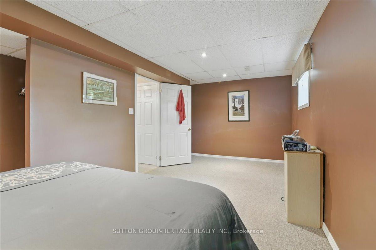
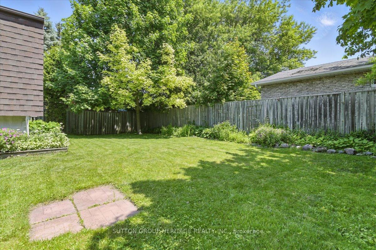
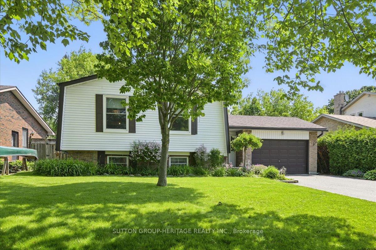
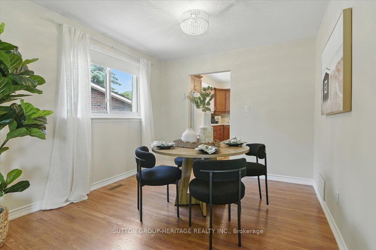
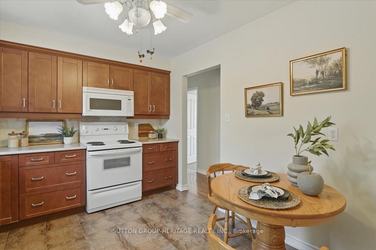
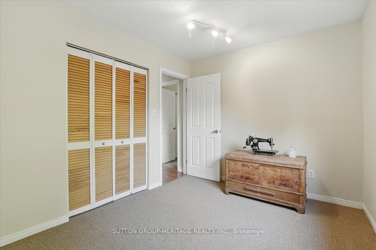
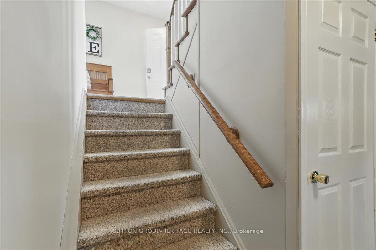
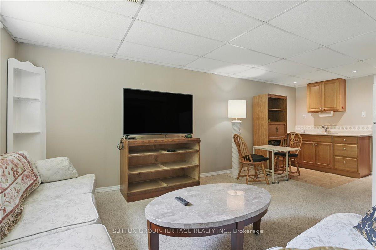
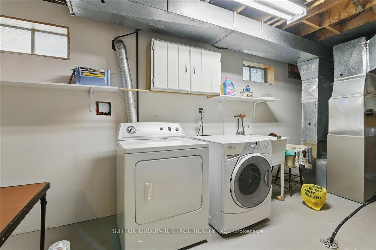
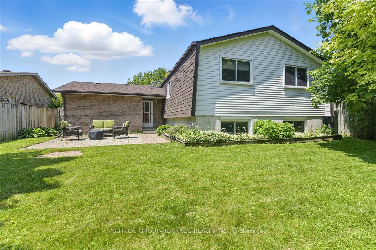
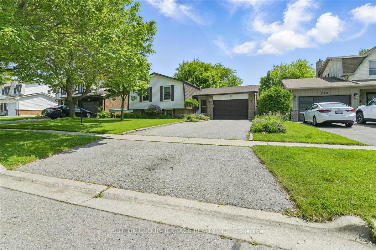

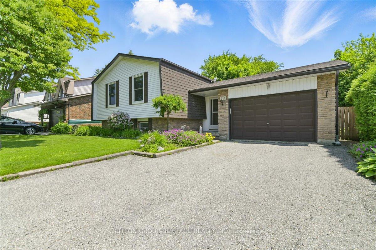
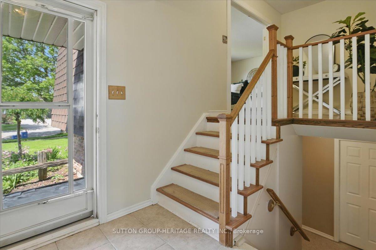
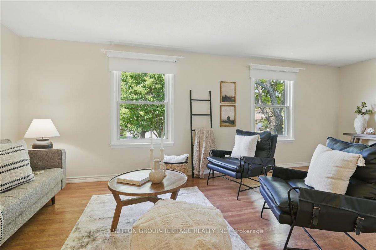
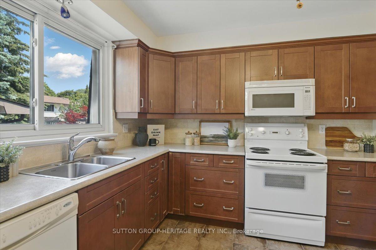


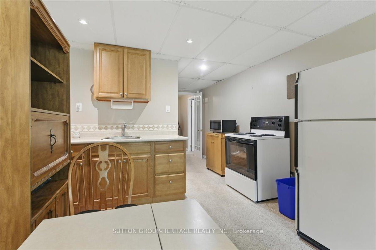
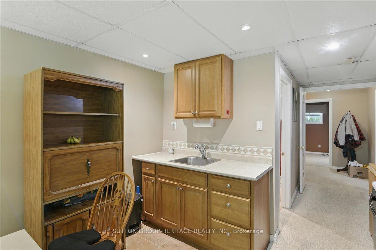
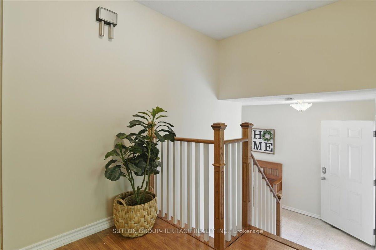
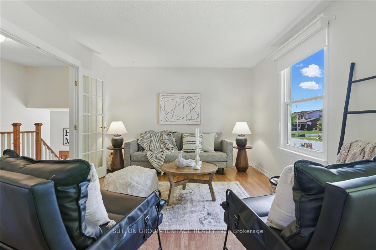
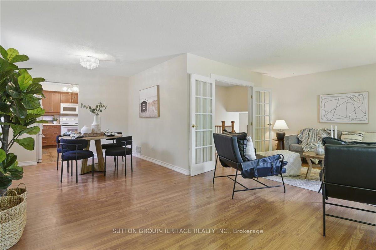
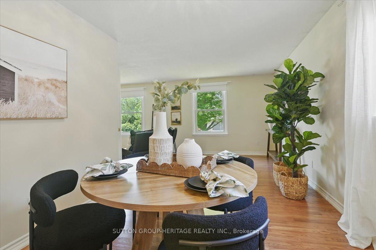
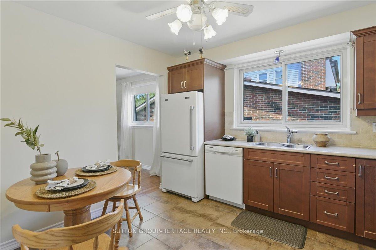
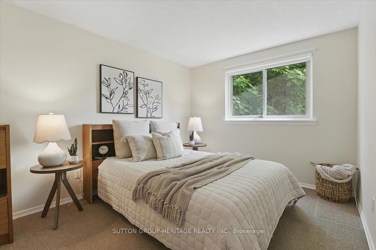
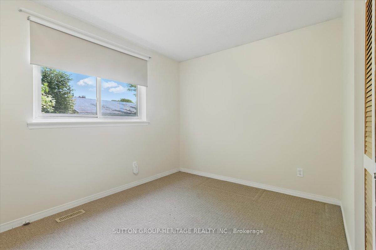
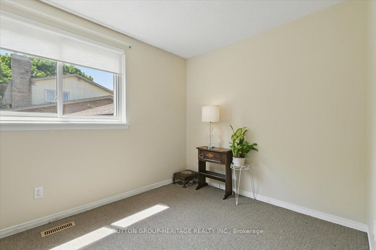
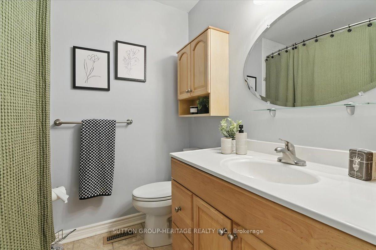
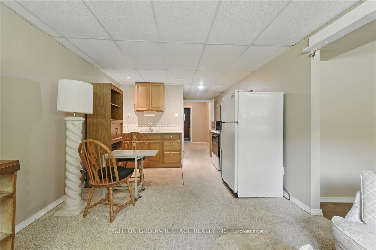
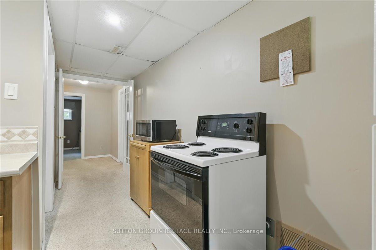
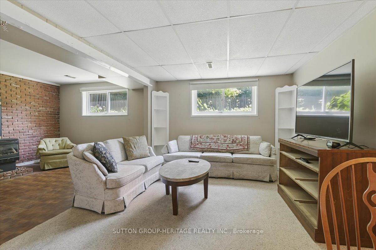
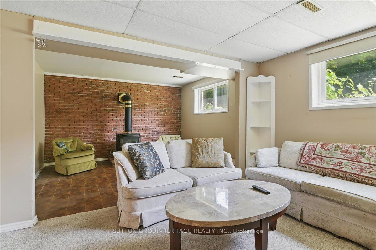
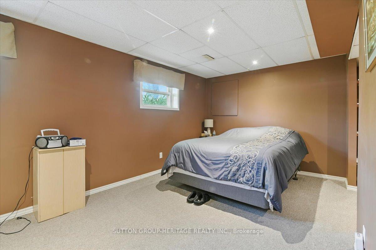
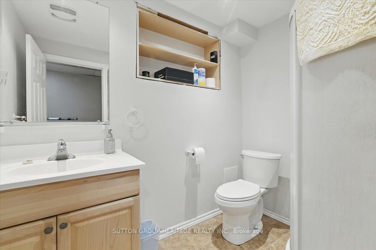
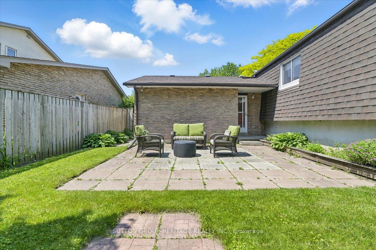
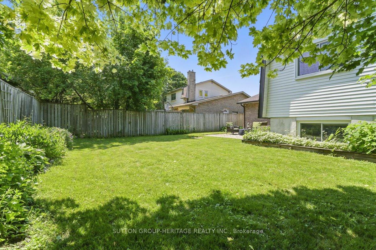
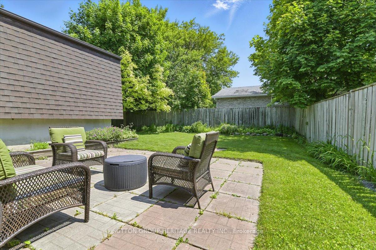









































| ***OPEN HOUSE Saturday 2-4pm June 14th*** Welcome to this beautifully maintained raised bungalow located in an amazing, family-friendly neighbourhood. Featuring 3+1 bedrooms and a finished basement, this move-in ready home offers plenty of space for the whole family. The main level boasts a huge open-concept living and dining area, an eat-in kitchen, and generous natural light throughout. Step outside to a private backyard with a stone patio and lush perennial gardens perfect for relaxing or entertaining. The finished basement includes a full kitchen, a large living area, and an additional bedroom, ideal for extended family or extra living space. Additional highlights include a 1.5-car garage, spacious driveway, and close proximity to schools, public transit, and shopping. |
| Price | $759,000 |
| Taxes: | $5076.50 |
| Assessment Year: | 2024 |
| Occupancy: | Partial |
| Address: | 249 Keewatin Stre South , Oshawa, L1H 6Z7, Durham |
| Acreage: | < .50 |
| Directions/Cross Streets: | Hwy 2 / Townline |
| Rooms: | 6 |
| Rooms +: | 5 |
| Bedrooms: | 3 |
| Bedrooms +: | 1 |
| Family Room: | F |
| Basement: | Apartment, Finished |
| Level/Floor | Room | Length(ft) | Width(ft) | Descriptions | |
| Room 1 | Main | Kitchen | 9.97 | 11.25 | Porcelain Floor, Backsplash, Eat-in Kitchen |
| Room 2 | Main | Living Ro | 10.69 | 24.6 | Laminate, French Doors, Combined w/Dining |
| Room 3 | Main | Dining Ro | 22.4 | 11.45 | Laminate, Window, Combined w/Living |
| Room 4 | Main | Primary B | 10 | 12.99 | Broadloom, Window, Double Closet |
| Room 5 | Main | Bedroom 2 | 8.69 | 10.4 | Broadloom, Window, Closet |
| Room 6 | Main | Bedroom 3 | 9.61 | 11.94 | Broadloom, Window, Closet |
| Room 7 | Lower | Bedroom | 9.48 | 20.27 | Broadloom, Double Closet, Window |
| Room 8 | Lower | Recreatio | 11.55 | 19.68 | Combined w/Kitchen, Broadloom, Large Window |
| Room 9 | Lower | Kitchen | 11.55 | 19.68 | Combined w/Rec, Stainless Steel Sink, Ceramic Floor |
| Room 10 | Lower | Den | 10.4 | 12.27 | Tile Floor, Gas Fireplace, Window |
| Room 11 | Lower | Utility R | 9.94 | 19.06 | Combined w/Laundry |
| Washroom Type | No. of Pieces | Level |
| Washroom Type 1 | 4 | Main |
| Washroom Type 2 | 3 | Lower |
| Washroom Type 3 | 0 | |
| Washroom Type 4 | 0 | |
| Washroom Type 5 | 0 |
| Total Area: | 0.00 |
| Property Type: | Detached |
| Style: | Bungalow-Raised |
| Exterior: | Brick, Vinyl Siding |
| Garage Type: | Attached |
| (Parking/)Drive: | Private |
| Drive Parking Spaces: | 3 |
| Park #1 | |
| Parking Type: | Private |
| Park #2 | |
| Parking Type: | Private |
| Pool: | None |
| Approximatly Square Footage: | 1100-1500 |
| Property Features: | Fenced Yard, Park |
| CAC Included: | N |
| Water Included: | N |
| Cabel TV Included: | N |
| Common Elements Included: | N |
| Heat Included: | N |
| Parking Included: | N |
| Condo Tax Included: | N |
| Building Insurance Included: | N |
| Fireplace/Stove: | Y |
| Heat Type: | Forced Air |
| Central Air Conditioning: | Central Air |
| Central Vac: | Y |
| Laundry Level: | Syste |
| Ensuite Laundry: | F |
| Sewers: | Sewer |
$
%
Years
This calculator is for demonstration purposes only. Always consult a professional
financial advisor before making personal financial decisions.
| Although the information displayed is believed to be accurate, no warranties or representations are made of any kind. |
| SUTTON GROUP-HERITAGE REALTY INC. |
- Listing -1 of 0
|
|

Zulakha Ghafoor
Sales Representative
Dir:
647-269-9646
Bus:
416.898.8932
Fax:
647.955.1168
| Virtual Tour | Book Showing | Email a Friend |
Jump To:
At a Glance:
| Type: | Freehold - Detached |
| Area: | Durham |
| Municipality: | Oshawa |
| Neighbourhood: | Donevan |
| Style: | Bungalow-Raised |
| Lot Size: | x 108.24(Feet) |
| Approximate Age: | |
| Tax: | $5,076.5 |
| Maintenance Fee: | $0 |
| Beds: | 3+1 |
| Baths: | 2 |
| Garage: | 0 |
| Fireplace: | Y |
| Air Conditioning: | |
| Pool: | None |
Locatin Map:
Payment Calculator:

Listing added to your favorite list
Looking for resale homes?

By agreeing to Terms of Use, you will have ability to search up to 303400 listings and access to richer information than found on REALTOR.ca through my website.



