$2,299,999
Available - For Sale
Listing ID: N12208699
30 King's Cross Aven , Richmond Hill, L4B 2T1, York
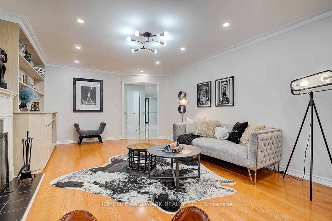
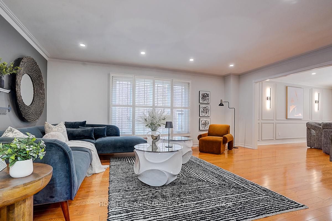
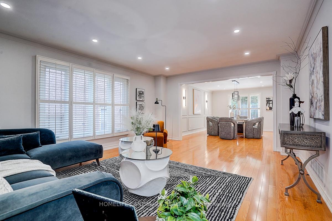
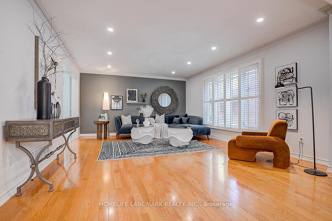

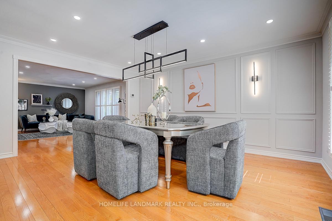
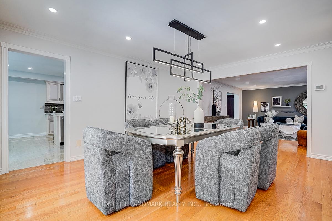
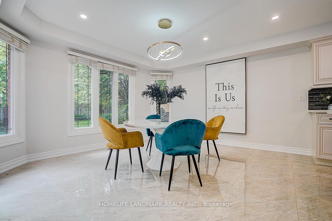
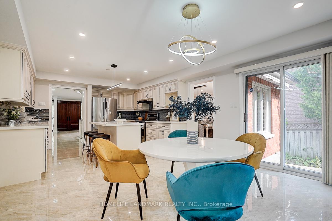
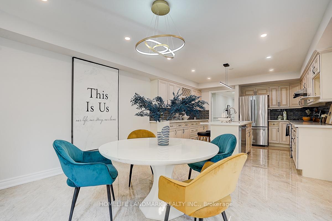
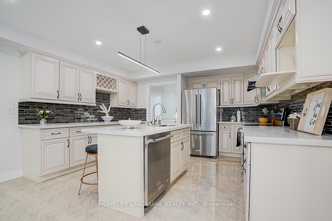
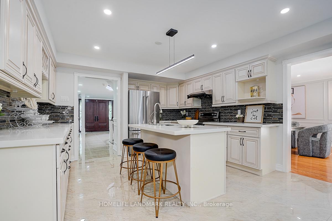
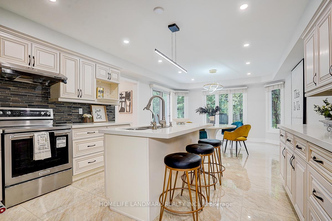
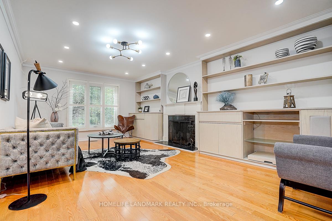
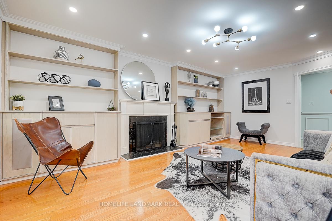
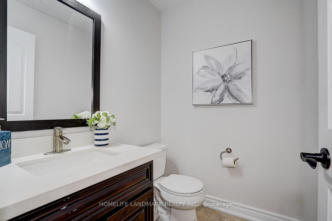
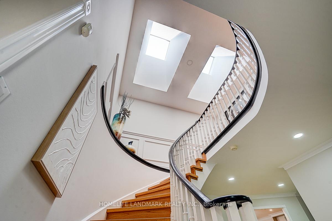
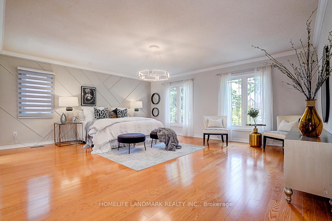
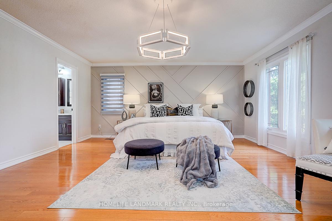
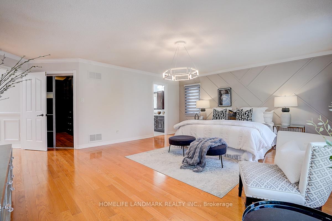
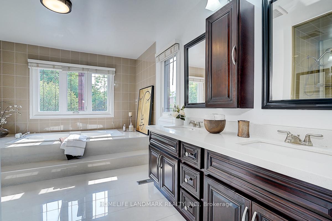
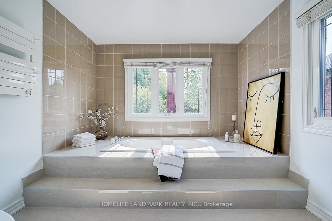
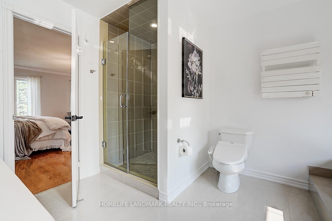
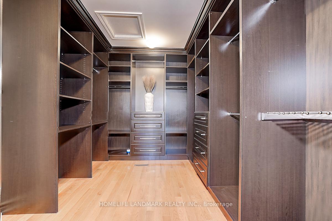
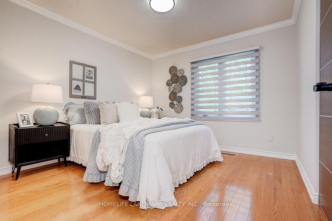

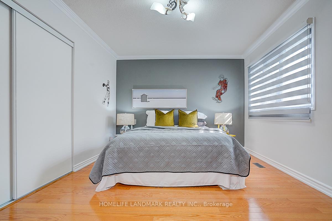
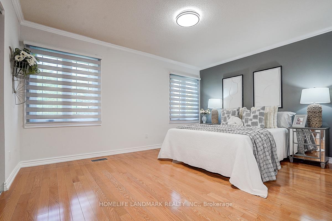
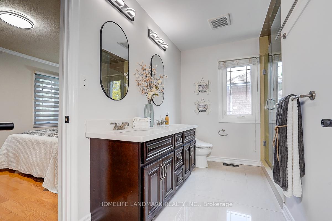
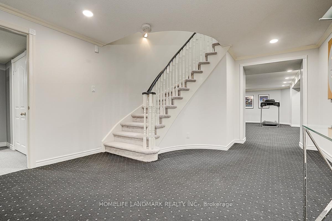
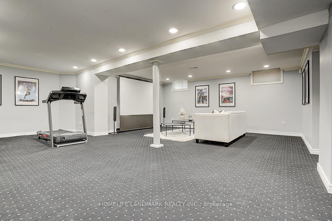
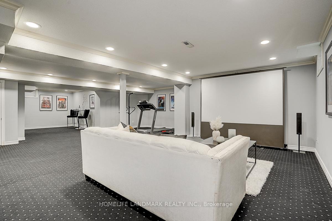
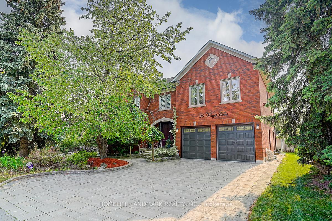
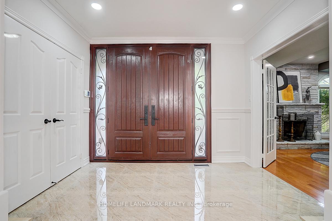
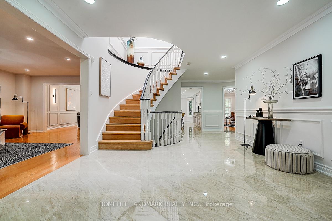
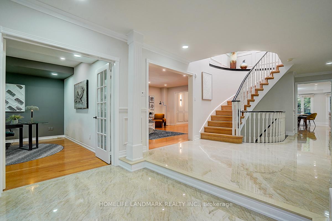
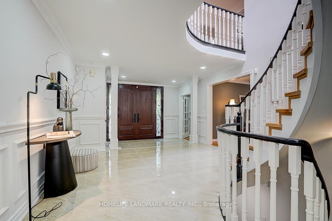
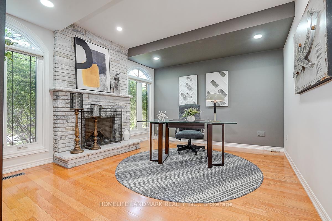
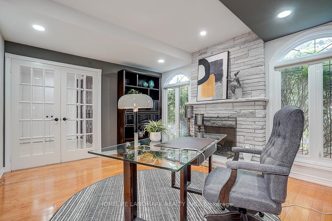
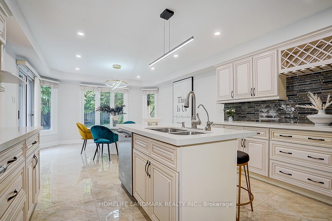
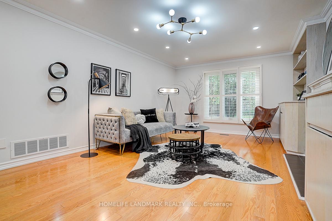
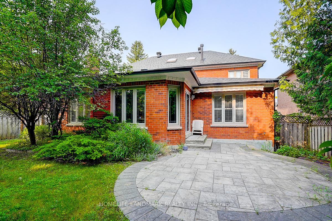
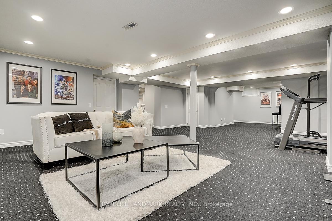
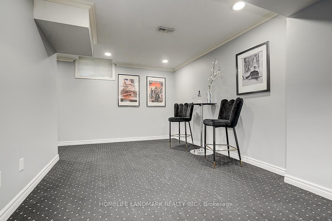
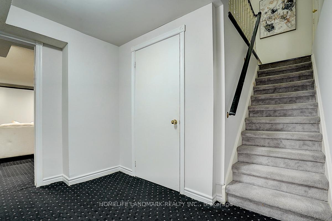
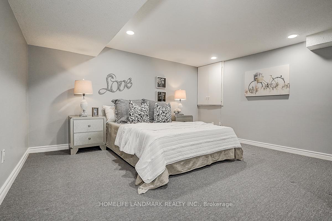

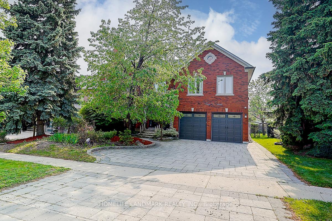
















































| Enduring Elegance 5-bdrm & 5-Bathroom Home Located In Prestigious Bayview Hill. Recently Spent Over $300k For Renovation With High End Finishes And Appliances: New Paint, New Morden Lights And Lots Pot lights, Newer Entrance Double Door,Garage Doors And Windows, Hardwood Floor, Tiles, Newer Kitchen & Bathroom, Newer Ac And Furnace, Newer Roof. Large 2 Skylights, Separate Entrance.The Details Of The Interior Design Reflect A Refined Taste. This Executive Home Has 2 Separate Staircases To Finished Basement Which Consists Of Huge Rec., 2 Pc Bathroom And 5th Bedroom With 3 Pc Ensuite. The Prime Location on a Quiet Street Offers Privacy and Serenity.This Home Presents An Excellent Opportunity For Families Seeking Top-Tier Education For Their Children. Top-Ranking School Zone, Including Bayview Hill Elementary School and Bayview SS. Close To plaza, Park, School, Community Center And Resturant. Minutes To Go Train And 404. |
| Price | $2,299,999 |
| Taxes: | $12888.59 |
| Occupancy: | Owner |
| Address: | 30 King's Cross Aven , Richmond Hill, L4B 2T1, York |
| Directions/Cross Streets: | Bayview/ Weldrick Ave |
| Rooms: | 9 |
| Rooms +: | 2 |
| Bedrooms: | 4 |
| Bedrooms +: | 1 |
| Family Room: | T |
| Basement: | Finished |
| Level/Floor | Room | Length(ft) | Width(ft) | Descriptions | |
| Room 1 | Ground | Living Ro | 18.66 | 14.43 | California Shutters, Crown Moulding, Hardwood Floor |
| Room 2 | Ground | Dining Ro | 16.33 | 12.99 | Hardwood Floor, Crown Moulding, California Shutters |
| Room 3 | Ground | Kitchen | 13.45 | 13.58 | W/O To Yard, Centre Island, B/I Appliances |
| Room 4 | Ground | Breakfast | 13.78 | 10.17 | W/O To Patio, Overlooks Garden, Pot Lights |
| Room 5 | Ground | Library | 14.17 | 12.99 | Stone Fireplace, French Doors, Pot Lights |
| Room 6 | Ground | Family Ro | 20.01 | 13.05 | B/I Bookcase, Fireplace, Pot Lights |
| Room 7 | Second | Primary B | 19.09 | 16.53 | 5 Pc Ensuite, Walk-In Closet(s), Hardwood Floor |
| Room 8 | Second | Bedroom 2 | 10.59 | 10.99 | Hardwood Floor, Large Closet, Large Window |
| Room 9 | Second | Bedroom 3 | 14.6 | 10.99 | Hardwood Floor, Large Closet, Large Window |
| Room 10 | Second | Bedroom 4 | 14.53 | 11.35 | Hardwood Floor, Large Closet, Large Window |
| Room 11 | Basement | Recreatio | 39.98 | 24.37 | Above Grade Window, 2 Pc Bath, Pot Lights |
| Room 12 | Basement | Bedroom 5 | 18.17 | 13.68 | 3 Pc Ensuite, Large Closet, Above Grade Window |
| Room 13 | Basement | Recreatio | 49.2 | 26.24 | 2 Pc Bath, Above Grade Window, LED Lighting |
| Washroom Type | No. of Pieces | Level |
| Washroom Type 1 | 2 | Ground |
| Washroom Type 2 | 5 | Second |
| Washroom Type 3 | 4 | Second |
| Washroom Type 4 | 3 | Basement |
| Washroom Type 5 | 2 | Basement |
| Total Area: | 0.00 |
| Property Type: | Detached |
| Style: | 2-Storey |
| Exterior: | Brick |
| Garage Type: | Built-In |
| (Parking/)Drive: | Private Do |
| Drive Parking Spaces: | 4 |
| Park #1 | |
| Parking Type: | Private Do |
| Park #2 | |
| Parking Type: | Private Do |
| Pool: | None |
| Approximatly Square Footage: | 3500-5000 |
| Property Features: | Fenced Yard, Hospital |
| CAC Included: | N |
| Water Included: | N |
| Cabel TV Included: | N |
| Common Elements Included: | N |
| Heat Included: | N |
| Parking Included: | N |
| Condo Tax Included: | N |
| Building Insurance Included: | N |
| Fireplace/Stove: | Y |
| Heat Type: | Forced Air |
| Central Air Conditioning: | Central Air |
| Central Vac: | Y |
| Laundry Level: | Syste |
| Ensuite Laundry: | F |
| Elevator Lift: | False |
| Sewers: | Sewer |
$
%
Years
This calculator is for demonstration purposes only. Always consult a professional
financial advisor before making personal financial decisions.
| Although the information displayed is believed to be accurate, no warranties or representations are made of any kind. |
| HOMELIFE LANDMARK REALTY INC. |
- Listing -1 of 0
|
|

Zulakha Ghafoor
Sales Representative
Dir:
647-269-9646
Bus:
416.898.8932
Fax:
647.955.1168
| Virtual Tour | Book Showing | Email a Friend |
Jump To:
At a Glance:
| Type: | Freehold - Detached |
| Area: | York |
| Municipality: | Richmond Hill |
| Neighbourhood: | Bayview Hill |
| Style: | 2-Storey |
| Lot Size: | x 141.21(Feet) |
| Approximate Age: | |
| Tax: | $12,888.59 |
| Maintenance Fee: | $0 |
| Beds: | 4+1 |
| Baths: | 4 |
| Garage: | 0 |
| Fireplace: | Y |
| Air Conditioning: | |
| Pool: | None |
Locatin Map:
Payment Calculator:

Listing added to your favorite list
Looking for resale homes?

By agreeing to Terms of Use, you will have ability to search up to 303400 listings and access to richer information than found on REALTOR.ca through my website.



