$949,000
Available - For Sale
Listing ID: X12219663
792 Redtail Trai , London North, N6H 5X3, Middlesex
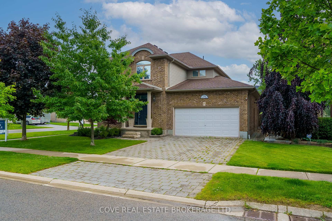
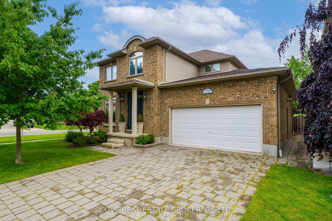
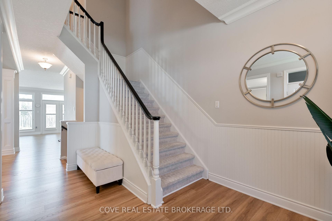
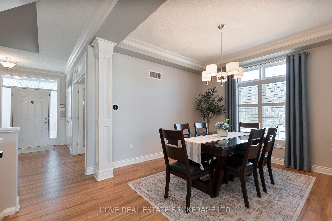
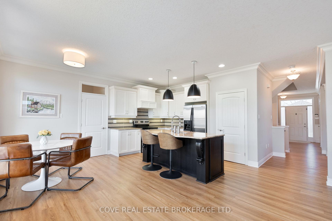
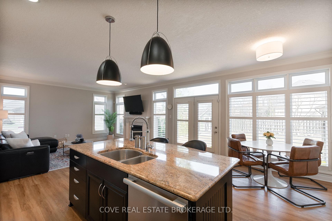
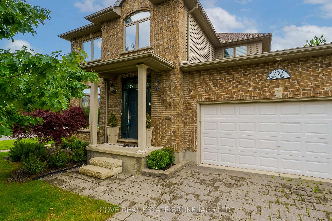
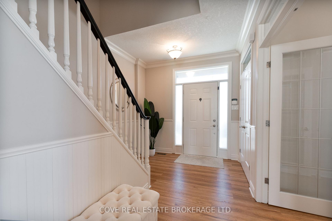
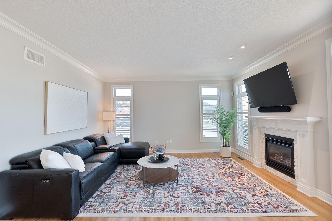
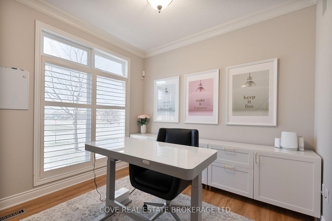
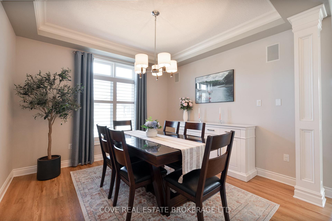
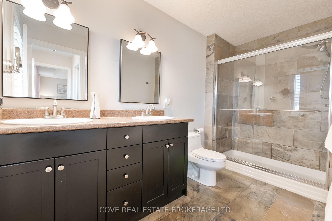
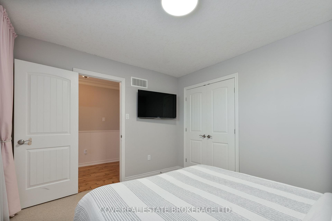

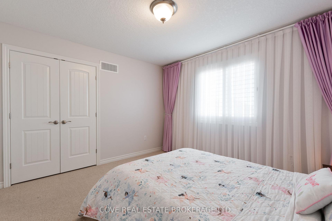
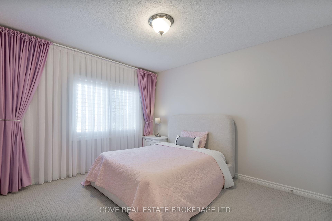
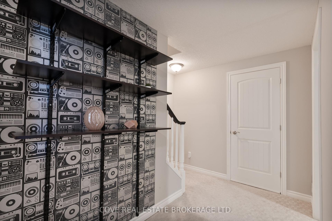
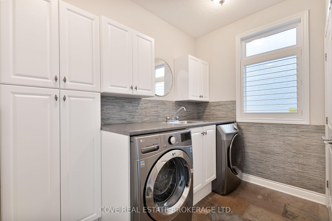
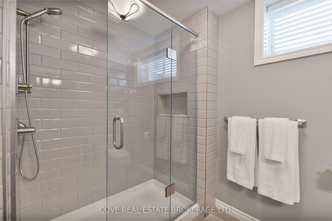
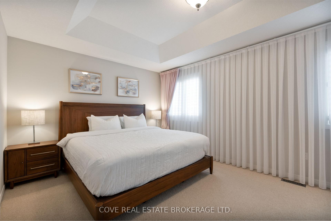
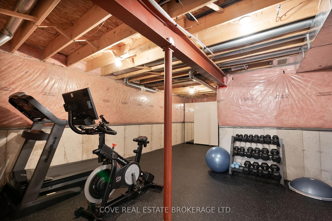
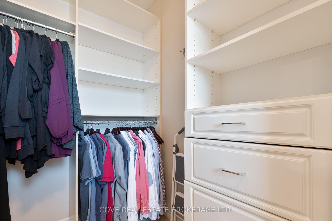
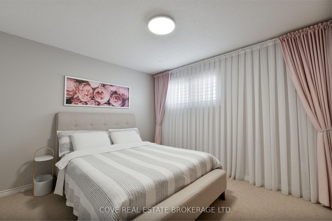
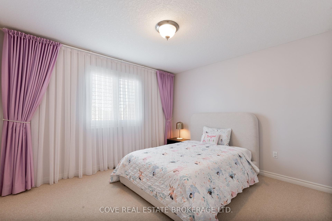
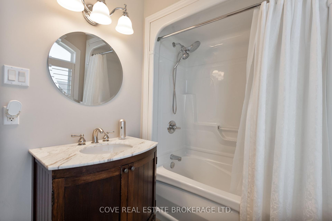
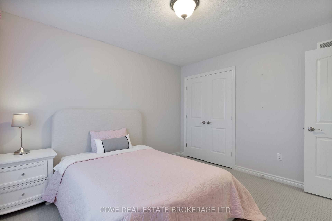

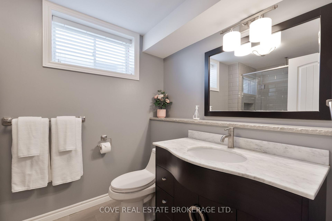
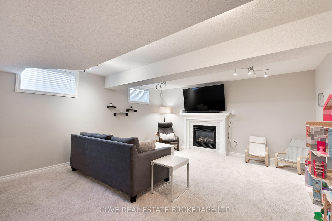
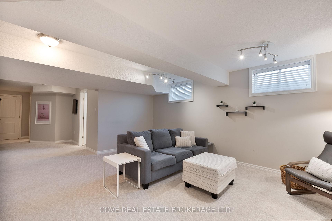
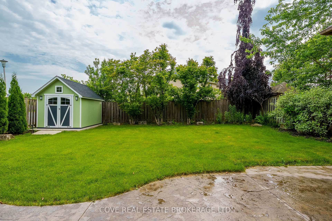
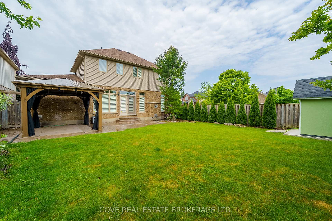
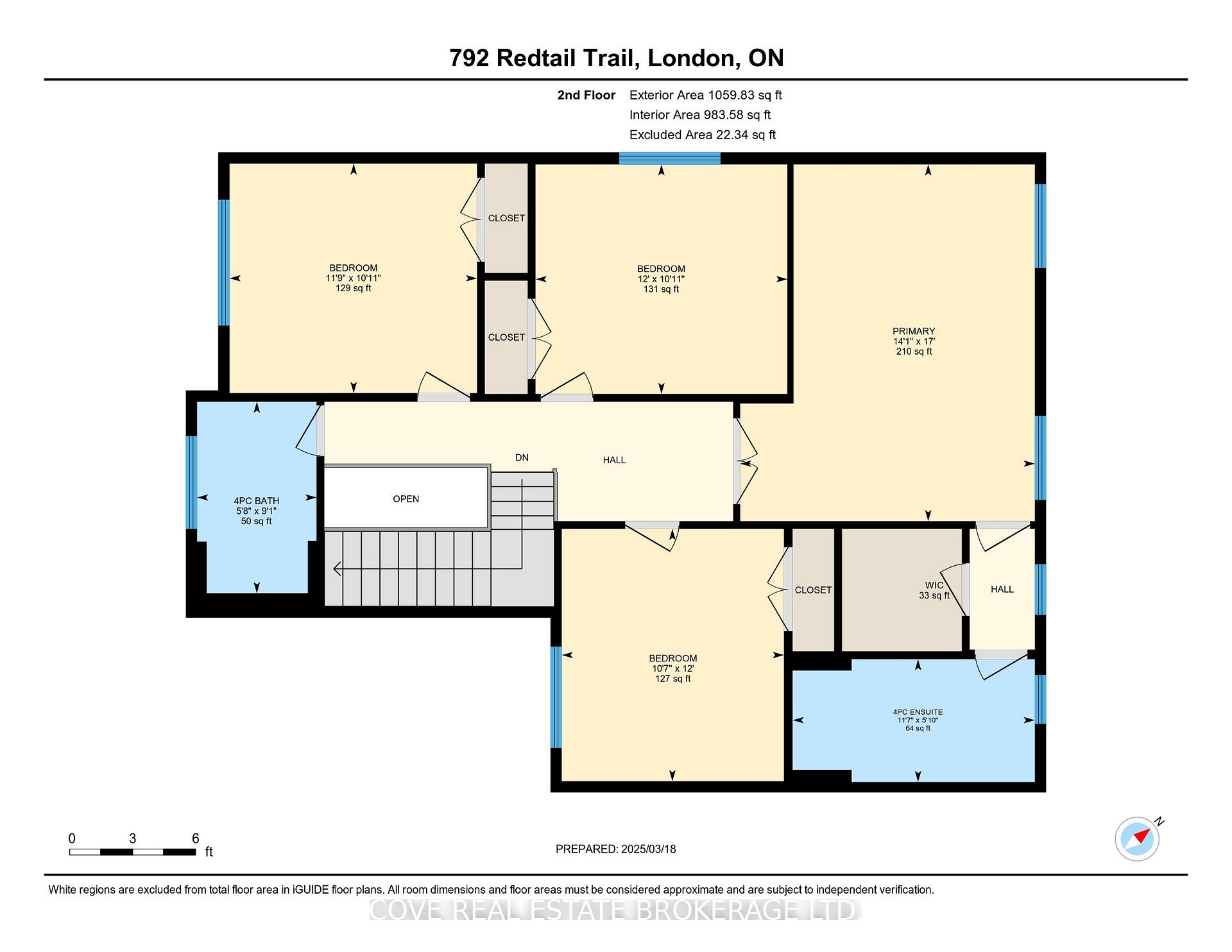
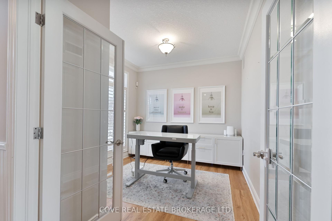
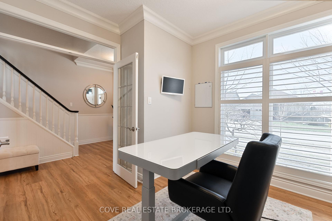


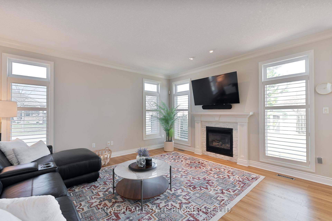
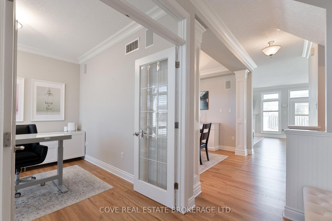

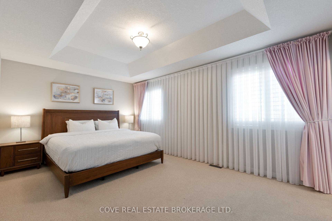
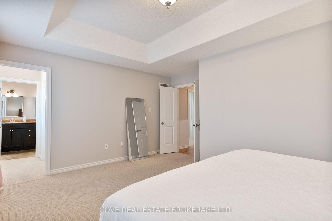
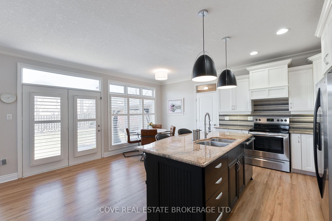
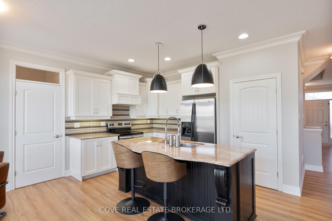
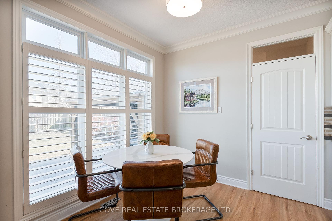
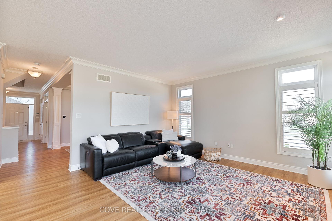
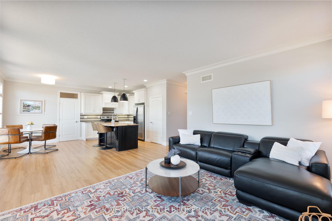
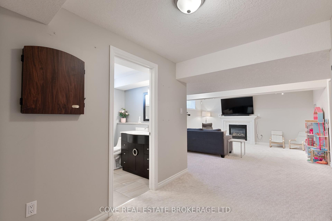
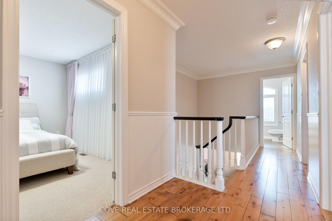
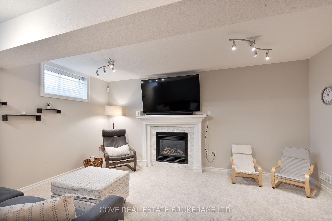
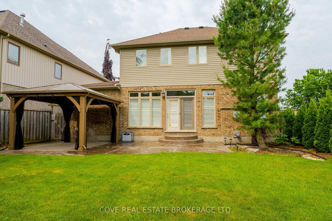
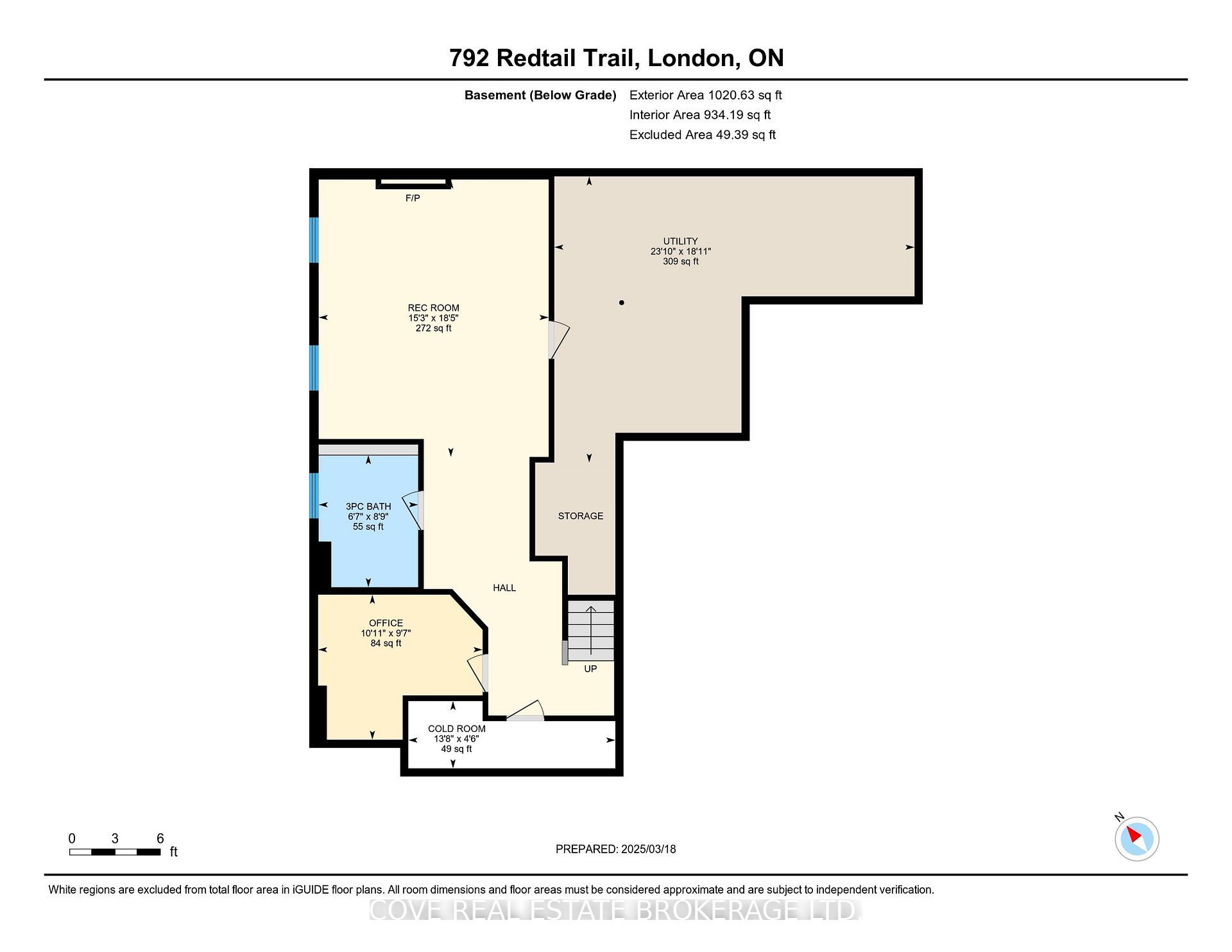
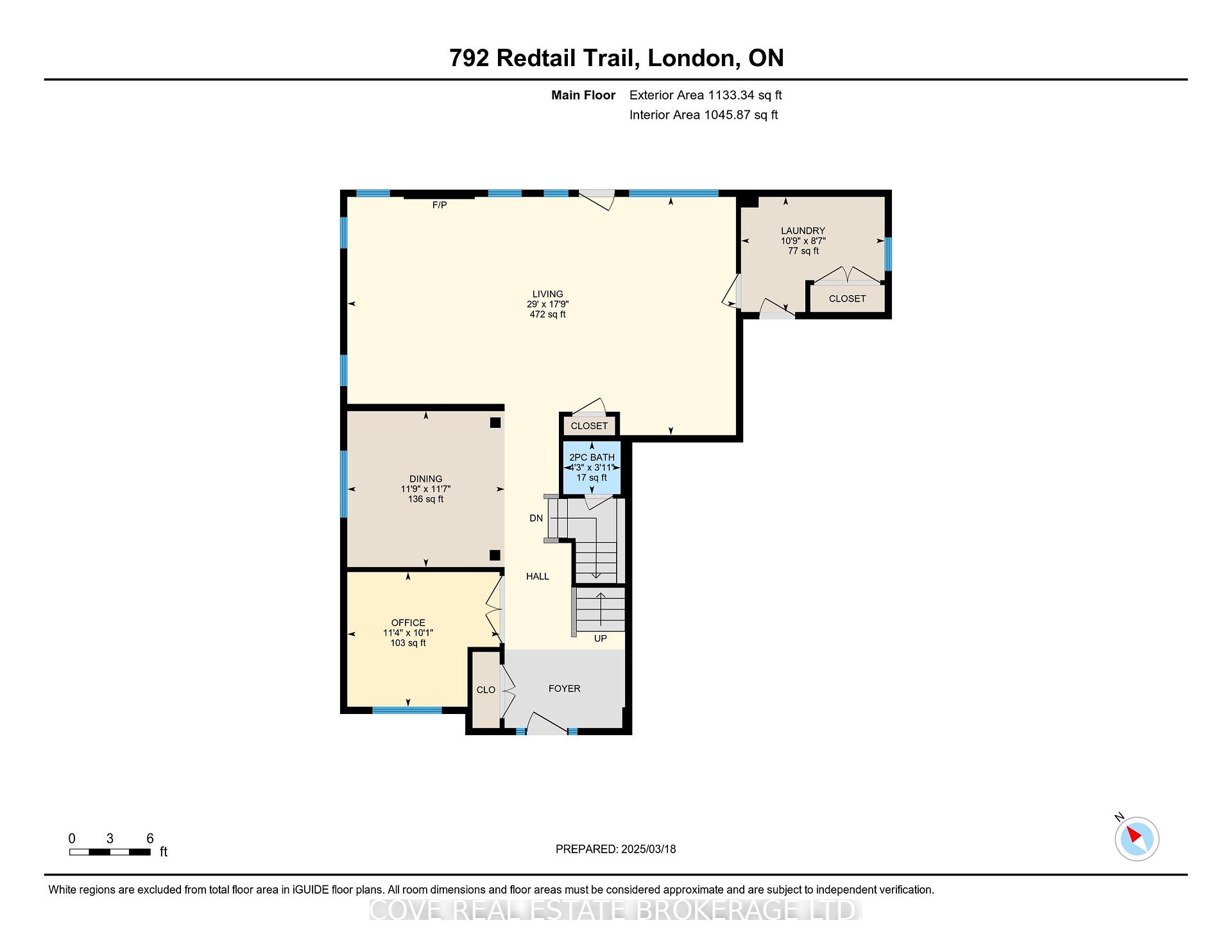





















































| Stunning 2 Storey home with Double Car Garage and finished Basement located on a corner lot in Deer Ridge! This 4 Bedroom, 4 Bathroom home is located in the Clara Brenton PS school district with school bus stop right outside your door. Nearby Sunrise Park and a plethora of shopping and restaurant options. Inside, you'll be welcomed by the 12 foot ceilings, spaciousFoyer, Main Level Office with French doors, formal Dining Room and open-conceptKitchen/Living Room. The Eat-in Kitchen includes an island, granite countertops, backsplash, stainless steel appliances and large pantry all flowing seamlessly into the Living Room with cozy gas fireplace. Main Floor Laundry/Mud Room with built-ins. Upstairs, the Primary Bedroom has a walk-in closet with built-ins and 4-piece Ensuite with double vanity. You'll absolutely love the finished Basement, comprised of a Den, Bathroom, Recreation Room with gas fireplace, HomeGym/Storage/Utility Room and Cold Room. The low-maintenance Back Yard is fully fenced, beautifully landscaped and highlighted by a stamped concrete patio, Gazebo and Shed. Recent updates include: most flooring, patio, Gazebo, Shed, custom window coverings, paint and more! Includes 5 appliances, Gazebo, Shed, security cameras, California shutters and gorgeous custom draperies. Many updates throughout! See multimedia link for 3D walkthrough tour and floor plans. |
| Price | $949,000 |
| Taxes: | $6622.86 |
| Assessment Year: | 2025 |
| Occupancy: | Owner |
| Address: | 792 Redtail Trai , London North, N6H 5X3, Middlesex |
| Acreage: | < .50 |
| Directions/Cross Streets: | Redtail/Bluegrass |
| Rooms: | 11 |
| Rooms +: | 5 |
| Bedrooms: | 4 |
| Bedrooms +: | 0 |
| Family Room: | T |
| Basement: | Full, Finished |
| Level/Floor | Room | Length(ft) | Width(ft) | Descriptions | |
| Room 1 | Main | Office | 11.35 | 10.04 | Vinyl Floor, French Doors |
| Room 2 | Main | Dining Ro | 11.74 | 11.61 | Vinyl Floor |
| Room 3 | Main | Kitchen | 17.78 | 14.5 | Vinyl Floor, Centre Island, Pantry |
| Room 4 | Main | Living Ro | 17.78 | 14.5 | Vinyl Floor, Gas Fireplace, California Shutters |
| Room 5 | Main | Mud Room | 10.69 | 8.59 | Combined w/Laundry, Tile Floor, B/I Closet |
| Room 6 | In Between | Bathroom | 4.26 | 3.94 | 2 Pc Bath, Vinyl Floor |
| Room 7 | Second | Primary B | 14.04 | 16.99 | Ensuite Bath, Walk-In Closet(s), B/I Shelves |
| Room 8 | Second | Bedroom 2 | 10.59 | 12 | |
| Room 9 | Second | Bedroom 3 | 12 | 10.92 | |
| Room 10 | Second | Bedroom 4 | 11.78 | 10.92 | |
| Room 11 | Second | Bathroom | 11.55 | 5.84 | 4 Pc Ensuite, Double Sink, Tile Floor |
| Room 12 | Second | Bathroom | 5.67 | 9.12 | 4 Pc Bath, Tile Floor |
| Room 13 | Basement | Office | 10.89 | 9.61 | |
| Room 14 | Basement | Recreatio | 15.22 | 18.37 | Gas Fireplace |
| Room 15 | Basement | Utility R | 23.85 | 18.96 |
| Washroom Type | No. of Pieces | Level |
| Washroom Type 1 | 4 | Second |
| Washroom Type 2 | 4 | Second |
| Washroom Type 3 | 2 | In Betwe |
| Washroom Type 4 | 3 | Basement |
| Washroom Type 5 | 0 |
| Total Area: | 0.00 |
| Approximatly Age: | 16-30 |
| Property Type: | Detached |
| Style: | 2-Storey |
| Exterior: | Brick, Vinyl Siding |
| Garage Type: | Attached |
| (Parking/)Drive: | Inside Ent |
| Drive Parking Spaces: | 2 |
| Park #1 | |
| Parking Type: | Inside Ent |
| Park #2 | |
| Parking Type: | Inside Ent |
| Park #3 | |
| Parking Type: | Private Do |
| Pool: | None |
| Other Structures: | Shed, Fence - |
| Approximatly Age: | 16-30 |
| Approximatly Square Footage: | 2000-2500 |
| Property Features: | Fenced Yard, Park |
| CAC Included: | N |
| Water Included: | N |
| Cabel TV Included: | N |
| Common Elements Included: | N |
| Heat Included: | N |
| Parking Included: | N |
| Condo Tax Included: | N |
| Building Insurance Included: | N |
| Fireplace/Stove: | Y |
| Heat Type: | Forced Air |
| Central Air Conditioning: | Central Air |
| Central Vac: | N |
| Laundry Level: | Syste |
| Ensuite Laundry: | F |
| Sewers: | Sewer |
| Utilities-Cable: | Y |
| Utilities-Hydro: | Y |
$
%
Years
This calculator is for demonstration purposes only. Always consult a professional
financial advisor before making personal financial decisions.
| Although the information displayed is believed to be accurate, no warranties or representations are made of any kind. |
| COVE REAL ESTATE BROKERAGE LTD. |
- Listing -1 of 0
|
|

Zulakha Ghafoor
Sales Representative
Dir:
647-269-9646
Bus:
416.898.8932
Fax:
647.955.1168
| Virtual Tour | Book Showing | Email a Friend |
Jump To:
At a Glance:
| Type: | Freehold - Detached |
| Area: | Middlesex |
| Municipality: | London North |
| Neighbourhood: | North M |
| Style: | 2-Storey |
| Lot Size: | x 114.83(Feet) |
| Approximate Age: | 16-30 |
| Tax: | $6,622.86 |
| Maintenance Fee: | $0 |
| Beds: | 4 |
| Baths: | 4 |
| Garage: | 0 |
| Fireplace: | Y |
| Air Conditioning: | |
| Pool: | None |
Locatin Map:
Payment Calculator:

Listing added to your favorite list
Looking for resale homes?

By agreeing to Terms of Use, you will have ability to search up to 303400 listings and access to richer information than found on REALTOR.ca through my website.



