$314,900
Available - For Sale
Listing ID: X12216496
900 Dynes Road , Mooneys Bay - Carleton Heights and Area, K2C 3L6, Ottawa
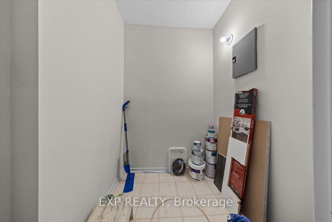
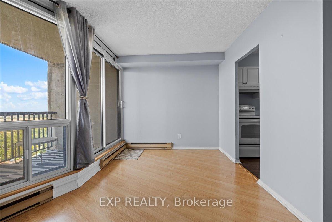
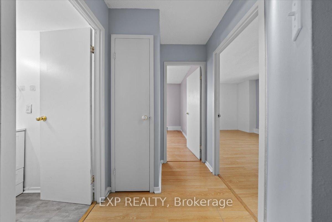
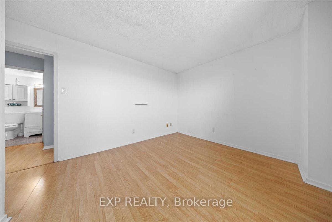
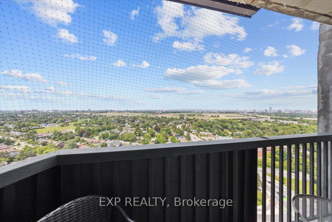
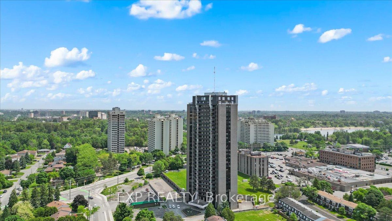

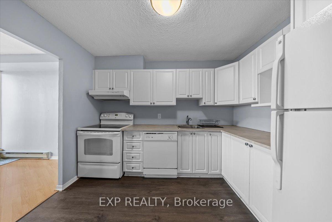
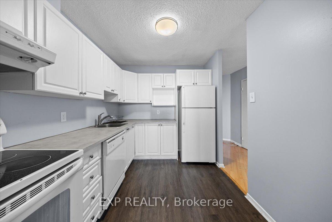
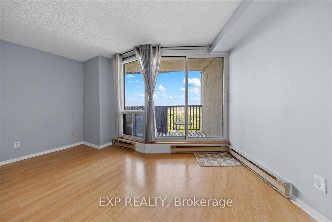
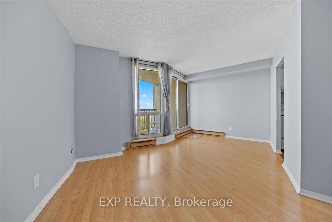
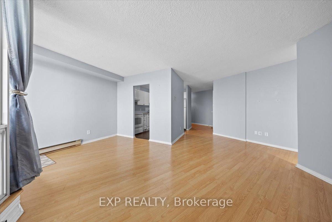
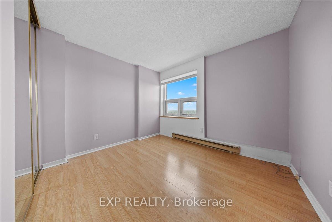
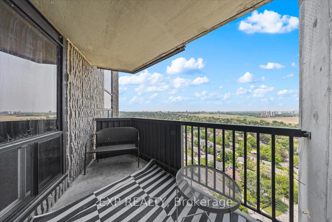
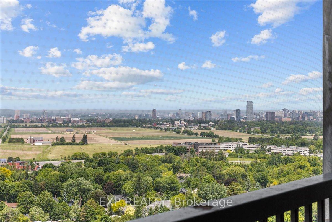
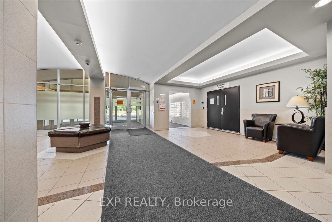
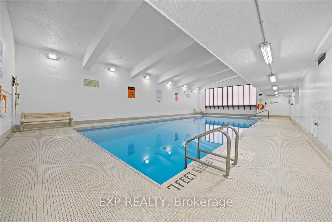
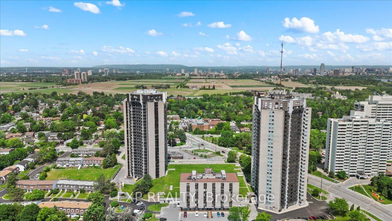
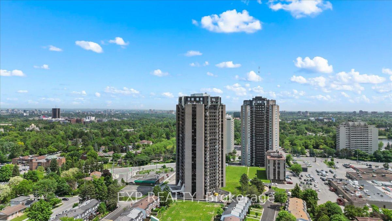
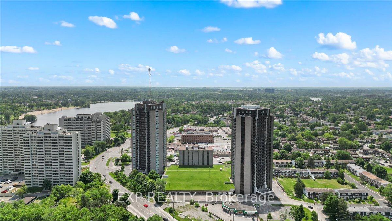
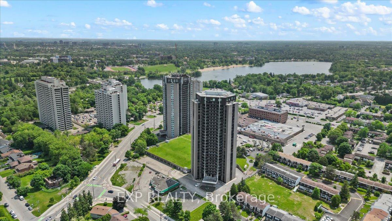
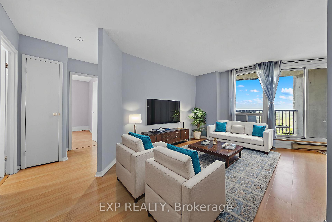

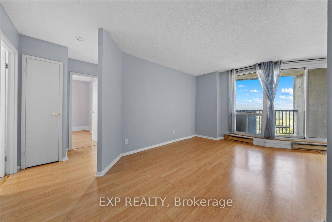
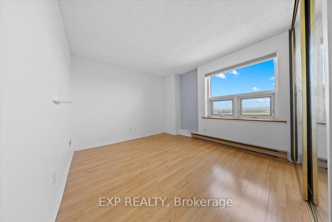
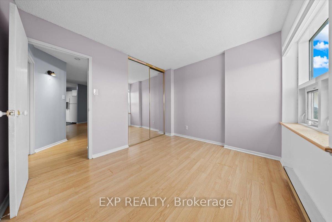
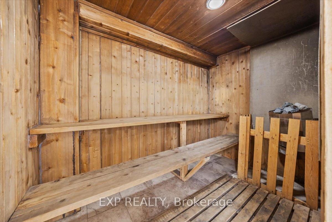
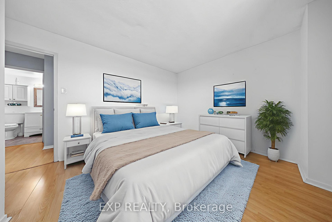
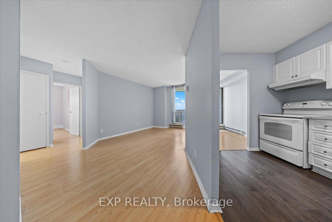
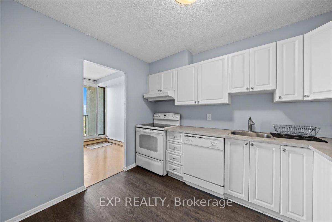
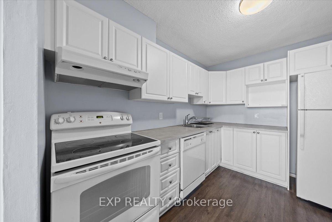
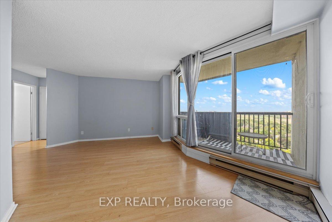
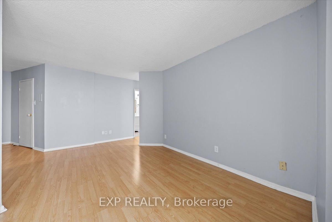
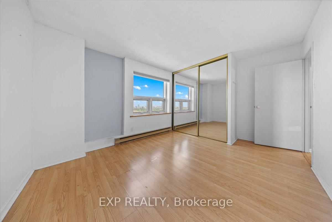
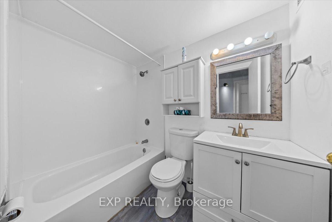
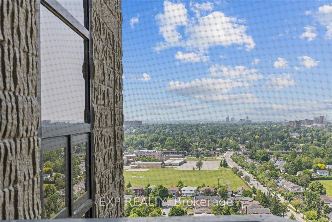

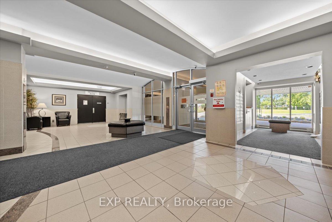
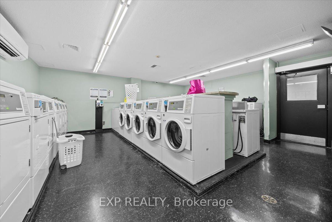
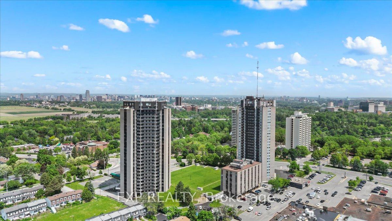
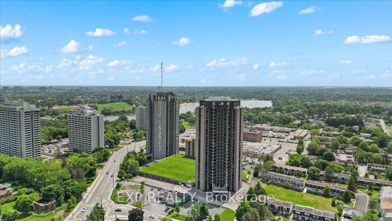

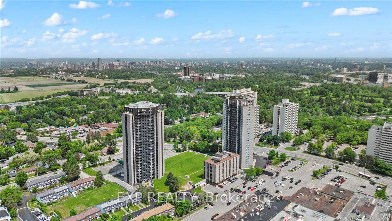
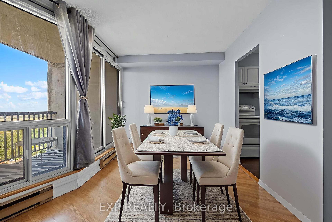
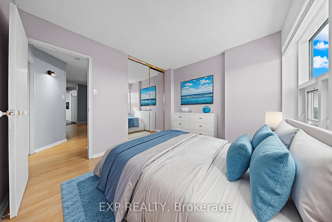
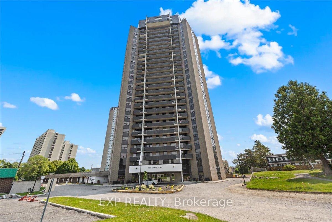
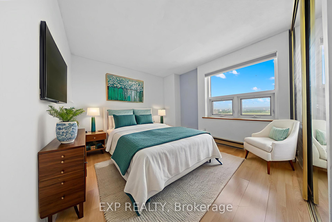















































| Located at 900 Dynes Rd, this spacious and sun-filled 2 bedroom condo offers outstanding value with all utilities included in the monthly fee heat, hydro, water, and building amenities! Perfect for first-time buyers, students, or savvy investors, this turn-key property is just minutes from Carleton University, Mooney's Bay, and transit. Enjoy worry-free living and immediate savings in this well-managed building. Act now this offer wont last! Welcome to this bright and spacious condo offering exceptional value in an unbeatable location! Situated just minutes from Carleton University, Hogs Back Park, and the scenic Rideau River, this well-maintained unit blends comfort, convenience, and lifestyle. Truly one of the nicest units in the building, it stands out with its clean layout, fresh finishes, and inviting atmosphere. Step inside to discover an open-concept living and dining area filled with natural light, complemented by patio door access to your private balcony view stunning views from the 25th floor, perfect for enjoying morning coffee or unwinding after a long day. The kitchen is thoughtfully designed with ample cabinet and counter space, making meal prep a breeze. Both bedrooms are generously sized and share a full bath, ideal for students, professionals, or anyone looking for low-maintenance living. This condo also includes access to a full suite of desirable amenities: an indoor pool, workshop, library, sauna, and a party room perfect for entertaining or relaxing without leaving home. An underground parking space is also included for added convenience. Whether you're a first-time buyer, investor, or looking to downsize in a vibrant community, this unit checks all the boxes. Don't miss your chance to call this gem home! |
| Price | $314,900 |
| Taxes: | $2279.00 |
| Occupancy: | Vacant |
| Address: | 900 Dynes Road , Mooneys Bay - Carleton Heights and Area, K2C 3L6, Ottawa |
| Postal Code: | K2C 3L6 |
| Province/State: | Ottawa |
| Directions/Cross Streets: | Prince of Wales or Fisher to Dynes Road |
| Level/Floor | Room | Length(ft) | Width(ft) | Descriptions | |
| Room 1 | Main | Foyer | 6.89 | 10.27 | |
| Room 2 | Main | Kitchen | 10.69 | 8.59 | |
| Room 3 | Main | Living Ro | 16.27 | 16.07 | |
| Room 4 | Main | Dining Ro | 8.4 | 8.79 | |
| Room 5 | Main | Primary B | 10.89 | 13.87 | |
| Room 6 | Main | Bedroom 2 | 10.1 | 13.87 |
| Washroom Type | No. of Pieces | Level |
| Washroom Type 1 | 3 | Main |
| Washroom Type 2 | 0 | |
| Washroom Type 3 | 0 | |
| Washroom Type 4 | 0 | |
| Washroom Type 5 | 0 |
| Total Area: | 0.00 |
| Washrooms: | 1 |
| Heat Type: | Baseboard |
| Central Air Conditioning: | None |
$
%
Years
This calculator is for demonstration purposes only. Always consult a professional
financial advisor before making personal financial decisions.
| Although the information displayed is believed to be accurate, no warranties or representations are made of any kind. |
| EXP REALTY |
- Listing -1 of 0
|
|

Zulakha Ghafoor
Sales Representative
Dir:
647-269-9646
Bus:
416.898.8932
Fax:
647.955.1168
| Book Showing | Email a Friend |
Jump To:
At a Glance:
| Type: | Com - Condo Apartment |
| Area: | Ottawa |
| Municipality: | Mooneys Bay - Carleton Heights and Area |
| Neighbourhood: | 4702 - Carleton Square |
| Style: | Apartment |
| Lot Size: | x 0.00() |
| Approximate Age: | |
| Tax: | $2,279 |
| Maintenance Fee: | $837.66 |
| Beds: | 2 |
| Baths: | 1 |
| Garage: | 0 |
| Fireplace: | N |
| Air Conditioning: | |
| Pool: |
Locatin Map:
Payment Calculator:

Listing added to your favorite list
Looking for resale homes?

By agreeing to Terms of Use, you will have ability to search up to 303400 listings and access to richer information than found on REALTOR.ca through my website.



