$1,825,000
Available - For Sale
Listing ID: C12178170
629 Shaw Stre , Toronto, M6G 3L8, Toronto
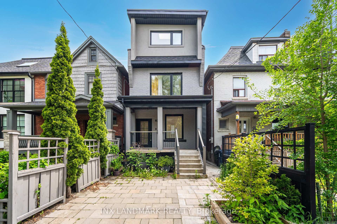
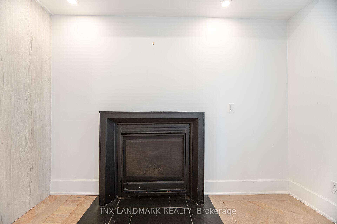
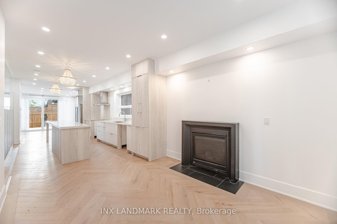
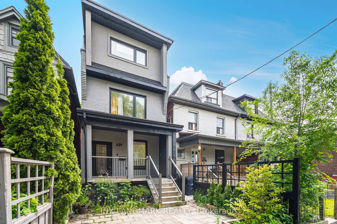
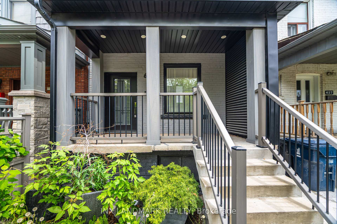
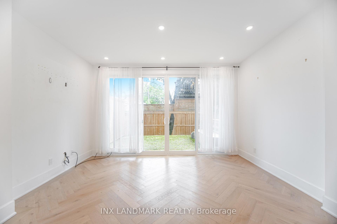
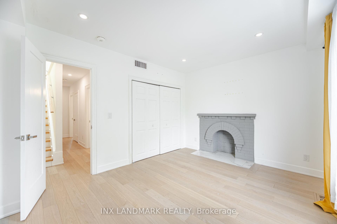
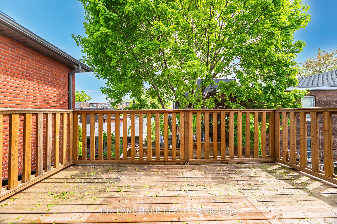
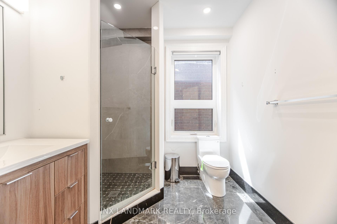
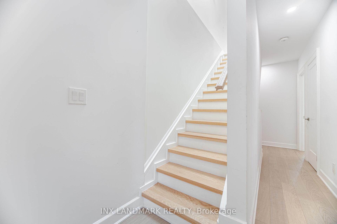
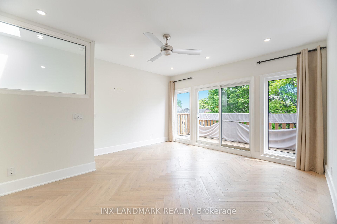

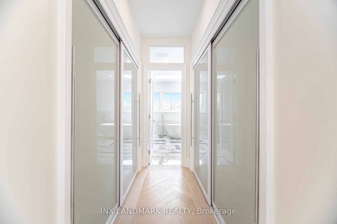
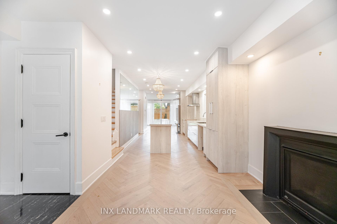
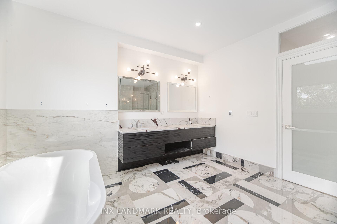
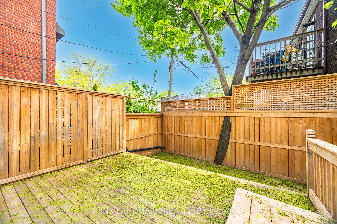
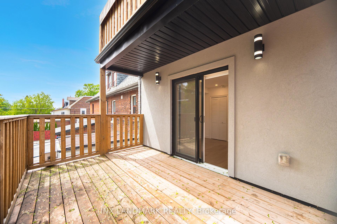
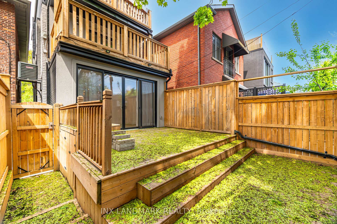

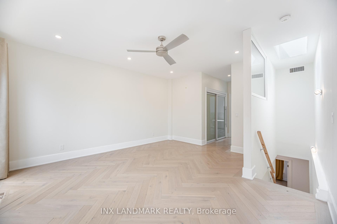
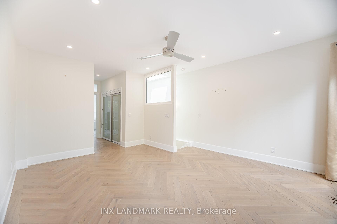
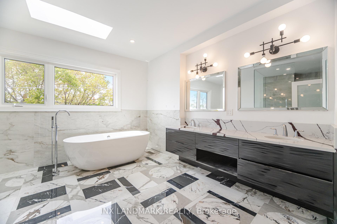
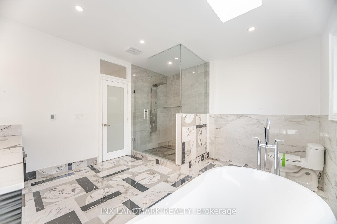
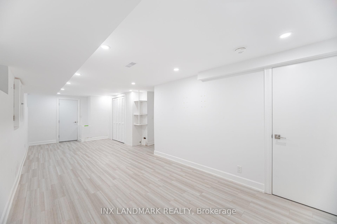
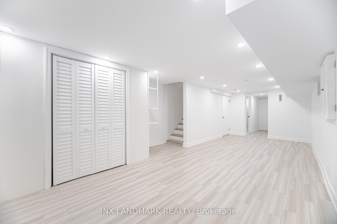
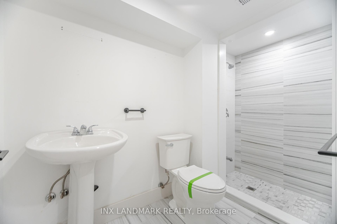

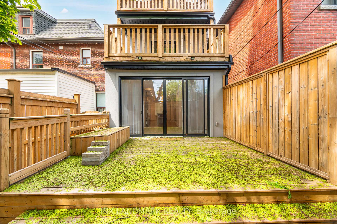
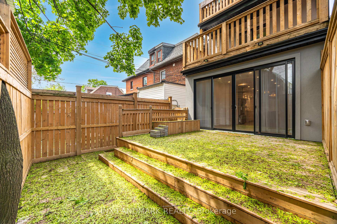
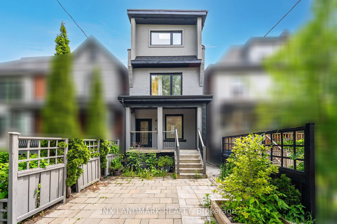
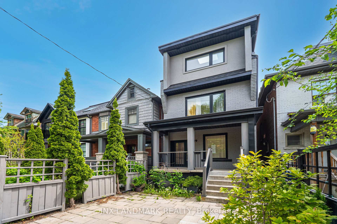
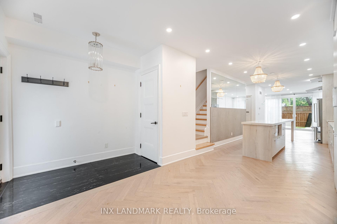
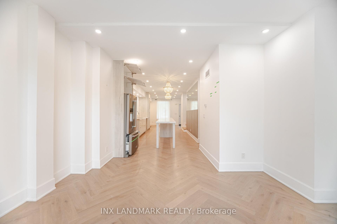
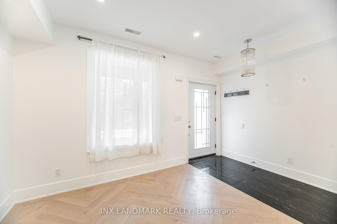
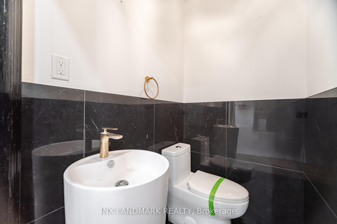
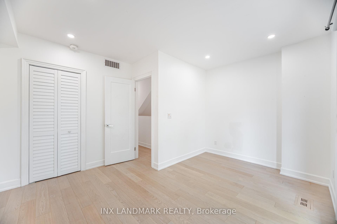
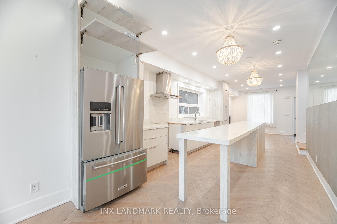
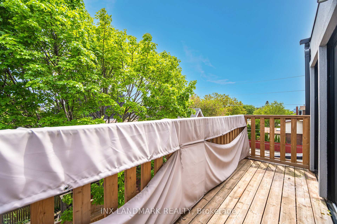

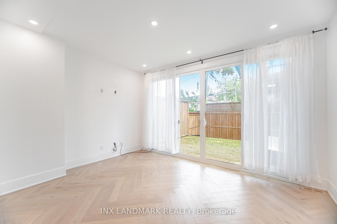

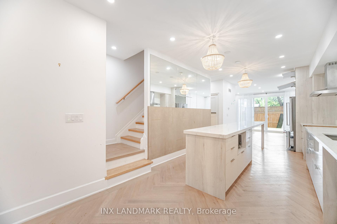
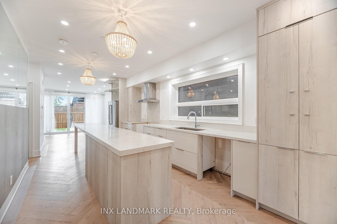

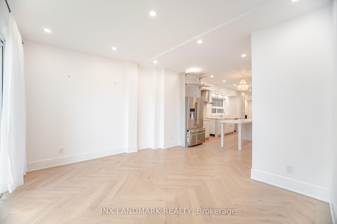

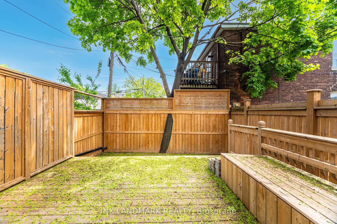
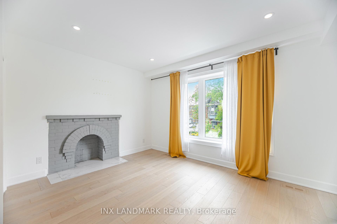
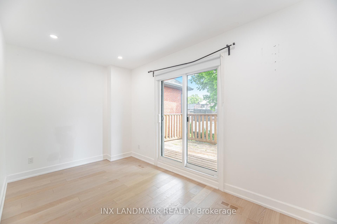

















































| Stylish, Fully Renovated Home in the Heart of Little Italy. Welcome to your dream home in one of Toronto's most vibrant neighborhoods! This beautifully renovated and rebuilt detached home perfectly blends modern style with classic charm. Step inside to warm white oak herringbone floors and a bright, open-concept layout. Large sliding glass doors bring in natural light and connect the living space to the outdoors, perfect for entertaining or cozy nights by the fireplace. The modern kitchen is a showstopper. Upstairs, the brand-new third floor is home to a stunning primary suite with dual walk-through closets and a spa-like ensuite bathroom complete with a heated floor,s your personal retreat from the busy day. Two more bedrooms offer plenty of space for kids, guests, or a home office. The finished basement has a large family room with heated flooring, ideal for movie nights or relaxing weekends. Enjoy outdoor living with three private decks, great for barbecues, morning coffee, or just soaking up the sun. With three fully updated bathrooms, this home is designed for easy, comfortable living. Located in Toronto's beloved Little Italy, you're just steps from great schools, transit (including Bloor subway), grocery stores, and amazing spots along College St., Dundas West, and the Ossington Strip. This home has it all style, comfort, and a location you'll love. Come see it for yourself! |
| Price | $1,825,000 |
| Taxes: | $8448.00 |
| Assessment Year: | 2024 |
| Occupancy: | Vacant |
| Address: | 629 Shaw Stre , Toronto, M6G 3L8, Toronto |
| Directions/Cross Streets: | Ossington Ave & Harbord St |
| Rooms: | 8 |
| Bedrooms: | 3 |
| Bedrooms +: | 0 |
| Family Room: | F |
| Basement: | Finished, Full |
| Level/Floor | Room | Length(ft) | Width(ft) | Descriptions | |
| Room 1 | Ground | Dining Ro | 11.58 | 13.91 | Hardwood Floor, Fireplace, Large Window |
| Room 2 | Ground | Kitchen | 19.61 | 13.91 | Quartz Counter, Eat-in Kitchen, Stainless Steel Appl |
| Room 3 | Ground | Living Ro | 13.25 | 13.91 | Hardwood Floor, W/O To Deck, Sliding Doors |
| Room 4 | Ground | Powder Ro | 4.82 | 3.9 | Tile Floor |
| Room 5 | Second | Bedroom 2 | 11.58 | 13.91 | Hardwood Floor, W/O To Deck, Pot Lights |
| Room 6 | Second | Bedroom 3 | 10.66 | 13.91 | Hardwood Floor, Large Closet, Large Window |
| Room 7 | Second | Bathroom | 7.51 | 7.58 | 3 Pc Bath, Tile Floor, Pot Lights |
| Room 8 | Third | Primary B | 15.58 | 13.91 | His and Hers Closets, W/O To Deck, 5 Pc Ensuite |
| Room 9 | Third | Bathroom | 12.5 | 13.91 | Heated Floor, Tile Floor, Skylight |
| Room 10 | Basement | Family Ro | 26.9 | 12.6 | Tile Floor, Pot Lights, Heated Floor |
| Room 11 | Basement | Bathroom | 9.41 | 4.66 | Pot Lights, 3 Pc Bath, Tile Floor |
| Room 12 | Basement | Laundry | 5.31 | 12.5 | Laundry Sink |
| Washroom Type | No. of Pieces | Level |
| Washroom Type 1 | 2 | Main |
| Washroom Type 2 | 3 | Second |
| Washroom Type 3 | 5 | Third |
| Washroom Type 4 | 3 | Basement |
| Washroom Type 5 | 0 |
| Total Area: | 0.00 |
| Property Type: | Detached |
| Style: | 3-Storey |
| Exterior: | Brick |
| Garage Type: | None |
| Drive Parking Spaces: | 0 |
| Pool: | None |
| Approximatly Square Footage: | 1500-2000 |
| CAC Included: | N |
| Water Included: | N |
| Cabel TV Included: | N |
| Common Elements Included: | N |
| Heat Included: | N |
| Parking Included: | N |
| Condo Tax Included: | N |
| Building Insurance Included: | N |
| Fireplace/Stove: | Y |
| Heat Type: | Forced Air |
| Central Air Conditioning: | Central Air |
| Central Vac: | N |
| Laundry Level: | Syste |
| Ensuite Laundry: | F |
| Sewers: | Sewer |
$
%
Years
This calculator is for demonstration purposes only. Always consult a professional
financial advisor before making personal financial decisions.
| Although the information displayed is believed to be accurate, no warranties or representations are made of any kind. |
| INX LANDMARK REALTY |
- Listing -1 of 0
|
|

Zulakha Ghafoor
Sales Representative
Dir:
647-269-9646
Bus:
416.898.8932
Fax:
647.955.1168
| Virtual Tour | Book Showing | Email a Friend |
Jump To:
At a Glance:
| Type: | Freehold - Detached |
| Area: | Toronto |
| Municipality: | Toronto C01 |
| Neighbourhood: | Palmerston-Little Italy |
| Style: | 3-Storey |
| Lot Size: | x 75.50(Feet) |
| Approximate Age: | |
| Tax: | $8,448 |
| Maintenance Fee: | $0 |
| Beds: | 3 |
| Baths: | 4 |
| Garage: | 0 |
| Fireplace: | Y |
| Air Conditioning: | |
| Pool: | None |
Locatin Map:
Payment Calculator:

Listing added to your favorite list
Looking for resale homes?

By agreeing to Terms of Use, you will have ability to search up to 303400 listings and access to richer information than found on REALTOR.ca through my website.



