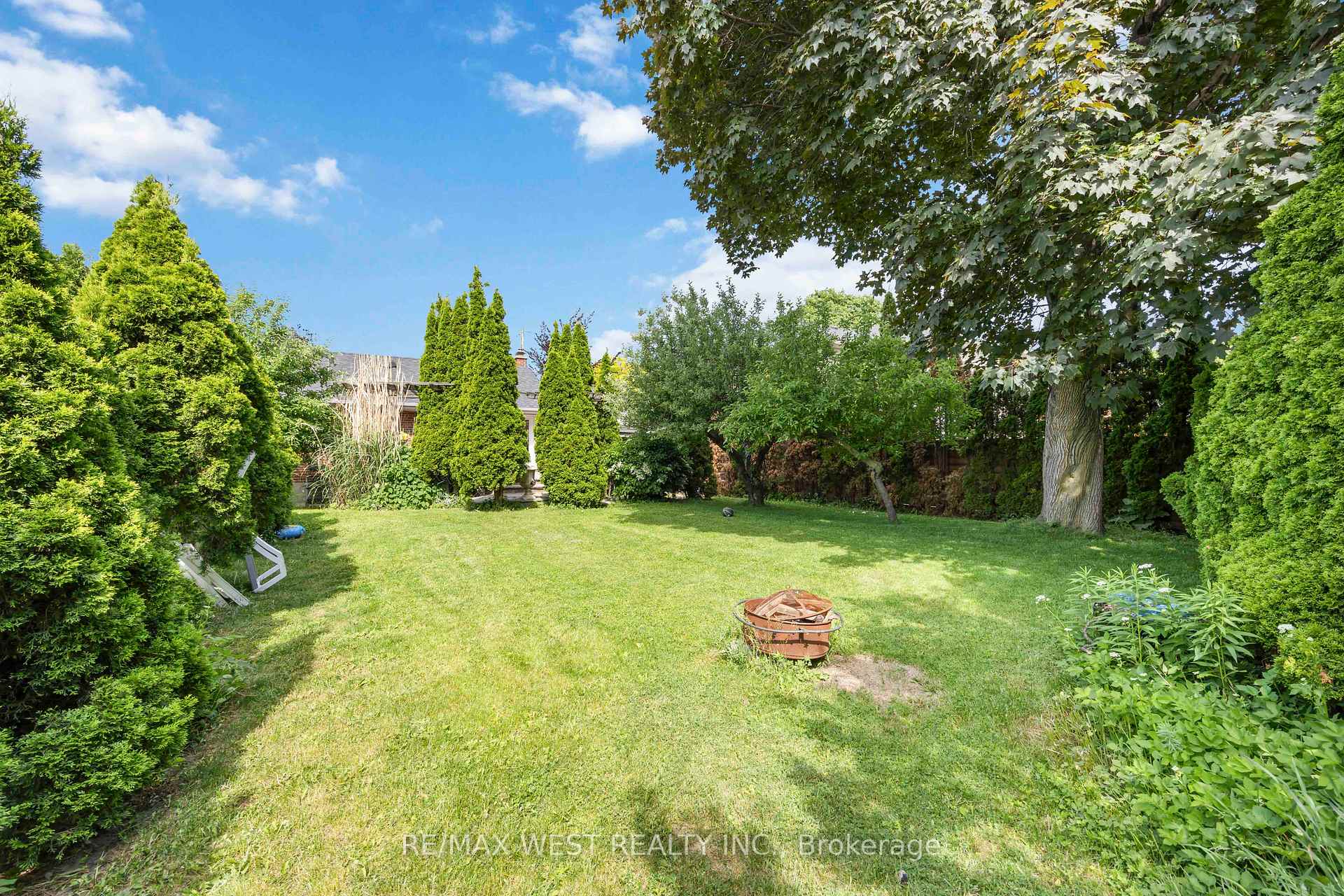$3,375
Available - For Rent
Listing ID: W12229584
11 Duval Driv , Toronto, M6L 2J9, Toronto


















































| Welcome to 11 Duval Dr - A bright and beautifully maintained main floor unit offering 3spacious bedrooms and 1 full bathroom. This inviting home features a generous layout, a fully equipped kitchen, and access to a shared backyard ideal for both everyday living and entertaining. Ideally located close to grocery stores, community centers, schools, and public transit, it provides exceptional convenience to all essential amenities. This comfortable rental is a fantastic opportunity. Tenant is responsible for lawn maintenance and snow removal. Tenant is responsible to pay 75% of utilities. DigiSign Verified - 28158ac6-21da-4c09-b047-dca095a06b42ANWall unit wardrobes in bedrooms are staying with the property unless tenant asks otherwise. Shared laundry area with basement tenants. |
| Price | $3,375 |
| Taxes: | $0.00 |
| Occupancy: | Tenant |
| Address: | 11 Duval Driv , Toronto, M6L 2J9, Toronto |
| Directions/Cross Streets: | Lawrence/Keele |
| Rooms: | 5 |
| Bedrooms: | 2 |
| Bedrooms +: | 1 |
| Family Room: | F |
| Basement: | Finished |
| Furnished: | Unfu |
| Level/Floor | Room | Length(ft) | Width(ft) | Descriptions | |
| Room 1 | Main | Living Ro | 11.18 | 16.5 | Fireplace, Hardwood Floor, Window |
| Room 2 | Main | Dining Ro | 11.18 | 16.5 | Combined w/Living, Crown Moulding |
| Room 3 | Main | Kitchen | 9.81 | 9.18 | Stainless Steel Appl, Crown Moulding |
| Room 4 | Main | Primary B | 12 | 11.18 | Closet, Hardwood Floor, Window |
| Room 5 | Main | Bedroom 2 | 10.5 | 14.2 | Closet, Hardwood Floor, Window |
| Room 6 | Main | Bedroom 3 | 10 | 6.49 | Closet, Hardwood Floor, Window |
| Washroom Type | No. of Pieces | Level |
| Washroom Type 1 | 4 | Main |
| Washroom Type 2 | 0 | |
| Washroom Type 3 | 0 | |
| Washroom Type 4 | 0 | |
| Washroom Type 5 | 0 | |
| Washroom Type 6 | 4 | Main |
| Washroom Type 7 | 0 | |
| Washroom Type 8 | 0 | |
| Washroom Type 9 | 0 | |
| Washroom Type 10 | 0 |
| Total Area: | 0.00 |
| Property Type: | Detached |
| Style: | Bungalow |
| Exterior: | Brick, Stone |
| Garage Type: | Other |
| Drive Parking Spaces: | 2 |
| Pool: | None |
| Laundry Access: | Shared |
| Approximatly Square Footage: | 700-1100 |
| CAC Included: | Y |
| Water Included: | N |
| Cabel TV Included: | N |
| Common Elements Included: | N |
| Heat Included: | N |
| Parking Included: | Y |
| Condo Tax Included: | N |
| Building Insurance Included: | N |
| Fireplace/Stove: | Y |
| Heat Type: | Forced Air |
| Central Air Conditioning: | Central Air |
| Central Vac: | Y |
| Laundry Level: | Syste |
| Ensuite Laundry: | F |
| Sewers: | Sewer |
| Although the information displayed is believed to be accurate, no warranties or representations are made of any kind. |
| RE/MAX WEST REALTY INC. |
- Listing -1 of 0
|
|

Zulakha Ghafoor
Sales Representative
Dir:
647-269-9646
Bus:
416.898.8932
Fax:
647.955.1168
| Book Showing | Email a Friend |
Jump To:
At a Glance:
| Type: | Freehold - Detached |
| Area: | Toronto |
| Municipality: | Toronto W04 |
| Neighbourhood: | Maple Leaf |
| Style: | Bungalow |
| Lot Size: | x 125.00(Feet) |
| Approximate Age: | |
| Tax: | $0 |
| Maintenance Fee: | $0 |
| Beds: | 2+1 |
| Baths: | 1 |
| Garage: | 0 |
| Fireplace: | Y |
| Air Conditioning: | |
| Pool: | None |
Locatin Map:

Listing added to your favorite list
Looking for resale homes?

By agreeing to Terms of Use, you will have ability to search up to 294574 listings and access to richer information than found on REALTOR.ca through my website.



