$575,000
Available - For Sale
Listing ID: X12005971
19 Railway Stre , Hamilton, L8R 2R4, Hamilton
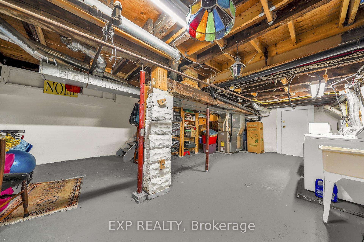
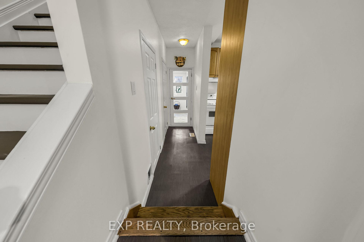
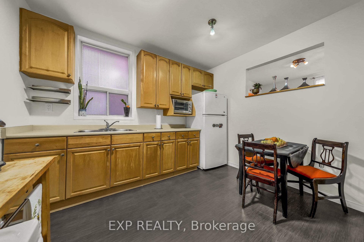
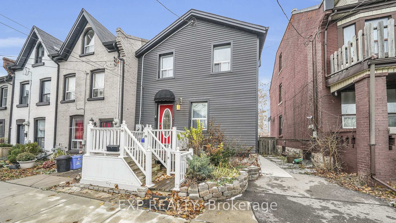
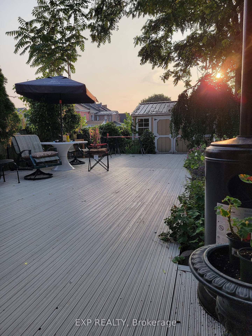
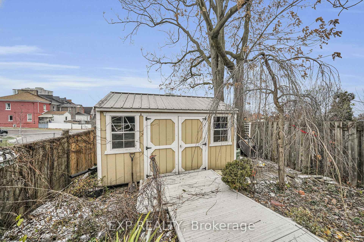
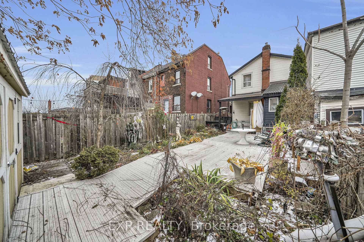
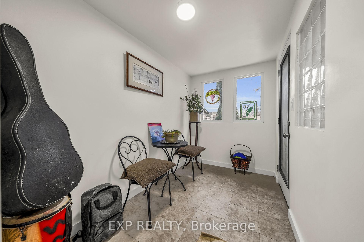
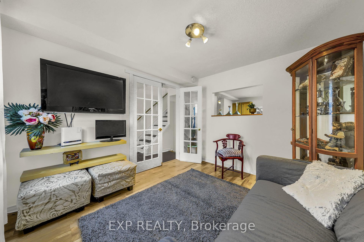
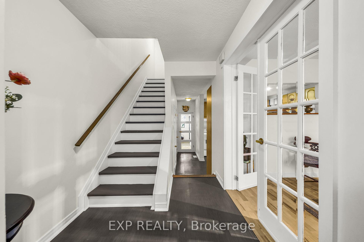
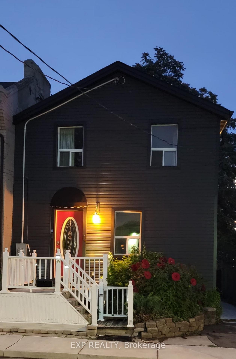
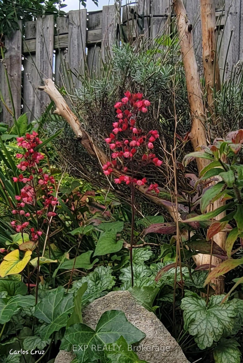
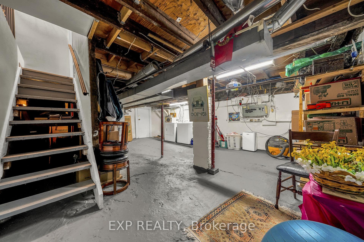
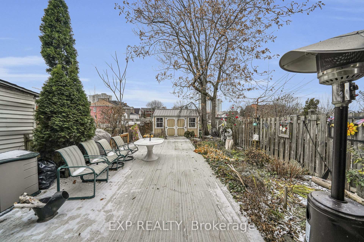
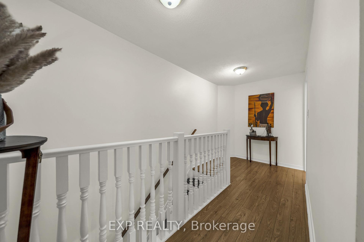
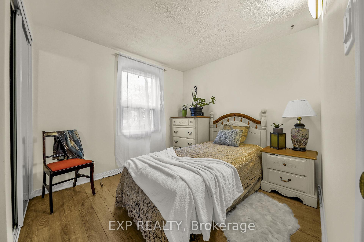
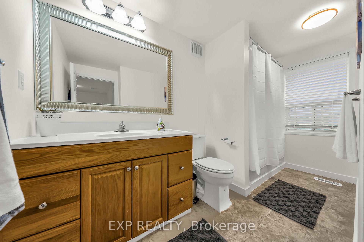
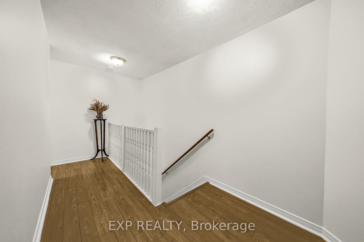
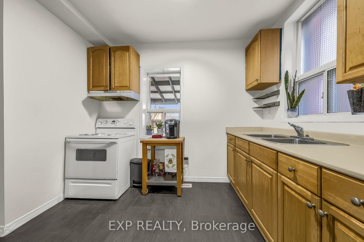
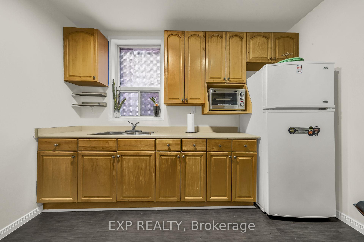
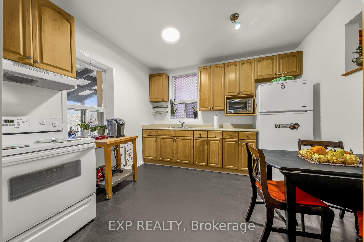
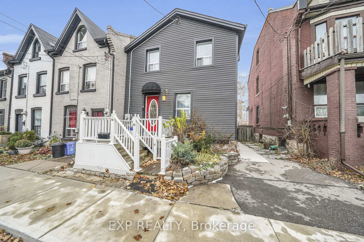

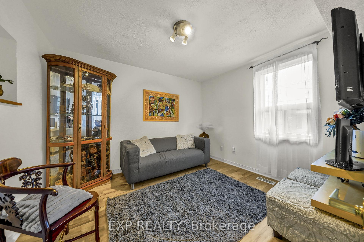
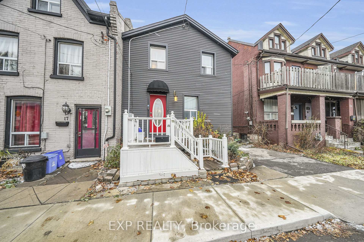
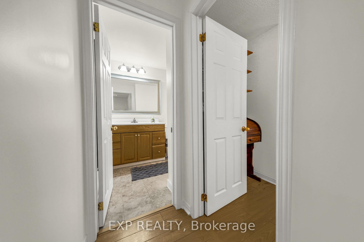
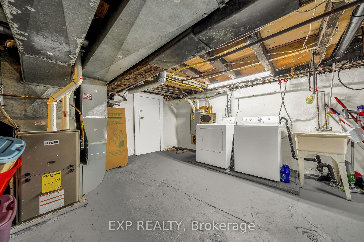
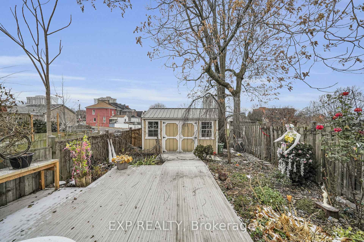
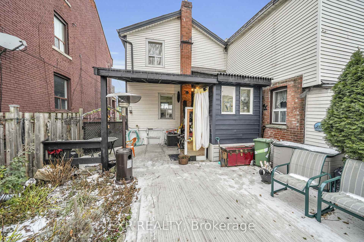
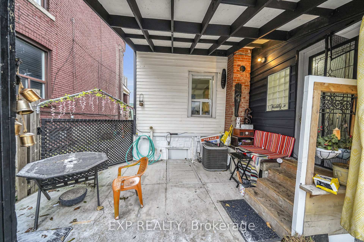

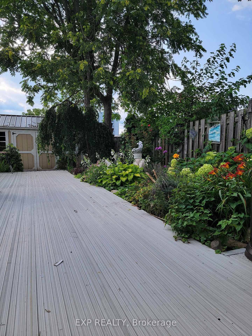
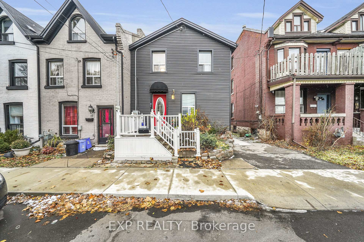
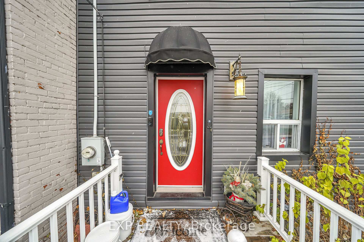
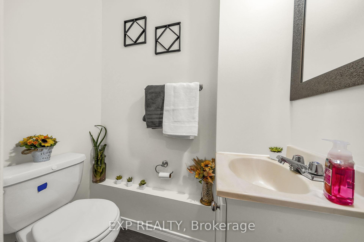
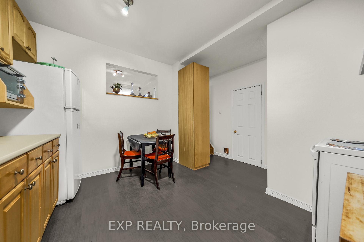
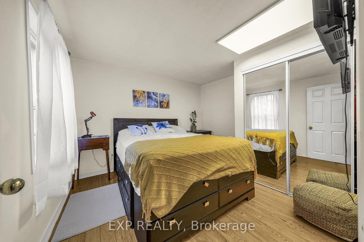
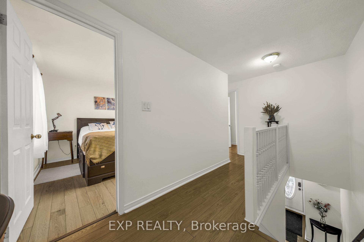
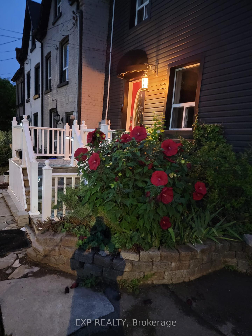
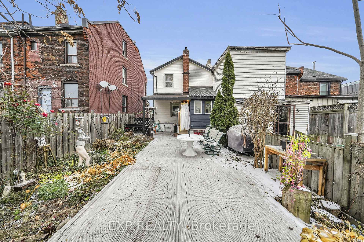
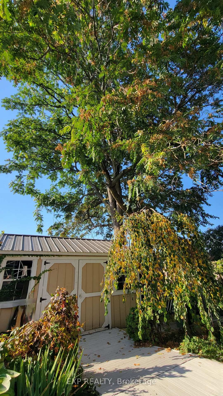









































| Well kept house is ready for you to make it your home! Beautiful garden, a large porch and trendy front door. Move-in home. On the main floor you will find a cozy living room and well appointed eat-in kitchen, a powder room and mud room with backyard access. Upstairs are two nice sized bedrooms and a 4 piece bathroom. The dry basement contains plenty of storage, laundry room and walk-up access to a covered cement deck. Fully fenced backyard with a large covered porch, cement and aluminum decks and beautiful perennial garden that comes alive for serene summer days and summer night get-togethers with family and friends. Backs onto the newly renovated Central Park! 10x12 shed/workshop w/ electricity. Location is Everything! Close to Bayfront Park, James St. North Art district, shopping, recreation, entertainment and schools. Easy highway and Go Transit access. Walk-core 95. Bike score 90. City permitted street parking for a small yearly fee so you always have a front door parking spot! |
| Price | $575,000 |
| Taxes: | $3565.88 |
| Occupancy: | Owner |
| Address: | 19 Railway Stre , Hamilton, L8R 2R4, Hamilton |
| Directions/Cross Streets: | BAY AND CANNON |
| Rooms: | 4 |
| Bedrooms: | 2 |
| Bedrooms +: | 0 |
| Family Room: | F |
| Basement: | Unfinished |
| Level/Floor | Room | Length(ft) | Width(ft) | Descriptions | |
| Room 1 | Main | Kitchen | 11.25 | 10.76 | Eat-in Kitchen |
| Room 2 | Main | Living Ro | 10.82 | 9.58 | |
| Room 3 | Main | Bathroom | 5.41 | 2.98 | 2 Pc Bath |
| Room 4 | Main | Mud Room | 9.32 | 5.67 | |
| Room 5 | Second | Primary B | 10.92 | 10.07 | |
| Room 6 | Second | Bedroom 2 | 10.99 | 8.66 | |
| Room 7 | Second | Bathroom | 11.74 | 5.08 | 4 Pc Bath |
| Room 8 | Basement | Laundry | 9.84 | 9.84 | |
| Room 9 | Basement | Other | 9.84 | 9.84 | Walk-Up |
| Washroom Type | No. of Pieces | Level |
| Washroom Type 1 | 2 | Main |
| Washroom Type 2 | 4 | Second |
| Washroom Type 3 | 0 | |
| Washroom Type 4 | 0 | |
| Washroom Type 5 | 0 | |
| Washroom Type 6 | 2 | Main |
| Washroom Type 7 | 4 | Second |
| Washroom Type 8 | 0 | |
| Washroom Type 9 | 0 | |
| Washroom Type 10 | 0 |
| Total Area: | 0.00 |
| Approximatly Age: | 100+ |
| Property Type: | Detached |
| Style: | 2-Storey |
| Exterior: | Vinyl Siding, Metal/Steel Sidi |
| Garage Type: | None |
| (Parking/)Drive: | Reserved/A |
| Drive Parking Spaces: | 0 |
| Park #1 | |
| Parking Type: | Reserved/A |
| Park #2 | |
| Parking Type: | Reserved/A |
| Pool: | None |
| Approximatly Age: | 100+ |
| Approximatly Square Footage: | 700-1100 |
| CAC Included: | N |
| Water Included: | N |
| Cabel TV Included: | N |
| Common Elements Included: | N |
| Heat Included: | N |
| Parking Included: | N |
| Condo Tax Included: | N |
| Building Insurance Included: | N |
| Fireplace/Stove: | N |
| Heat Type: | Forced Air |
| Central Air Conditioning: | Central Air |
| Central Vac: | N |
| Laundry Level: | Syste |
| Ensuite Laundry: | F |
| Sewers: | Sewer |
$
%
Years
This calculator is for demonstration purposes only. Always consult a professional
financial advisor before making personal financial decisions.
| Although the information displayed is believed to be accurate, no warranties or representations are made of any kind. |
| EXP REALTY |
- Listing -1 of 0
|
|

Zulakha Ghafoor
Sales Representative
Dir:
647-269-9646
Bus:
416.898.8932
Fax:
647.955.1168
| Virtual Tour | Book Showing | Email a Friend |
Jump To:
At a Glance:
| Type: | Freehold - Detached |
| Area: | Hamilton |
| Municipality: | Hamilton |
| Neighbourhood: | Central |
| Style: | 2-Storey |
| Lot Size: | x 87.00(Feet) |
| Approximate Age: | 100+ |
| Tax: | $3,565.88 |
| Maintenance Fee: | $0 |
| Beds: | 2 |
| Baths: | 2 |
| Garage: | 0 |
| Fireplace: | N |
| Air Conditioning: | |
| Pool: | None |
Locatin Map:
Payment Calculator:

Listing added to your favorite list
Looking for resale homes?

By agreeing to Terms of Use, you will have ability to search up to 301616 listings and access to richer information than found on REALTOR.ca through my website.



