$649,900
Available - For Sale
Listing ID: E12226005
1600 Charles Stre , Whitby, L1N 0G4, Durham
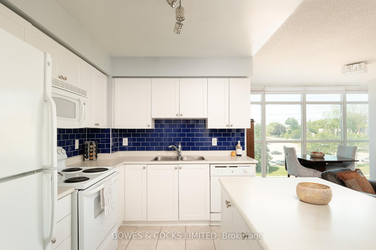
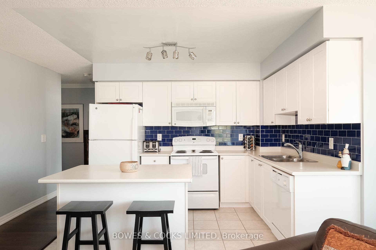
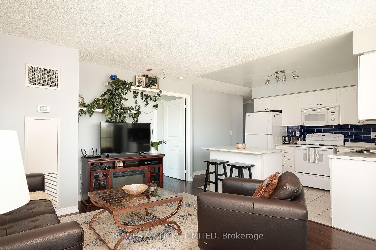
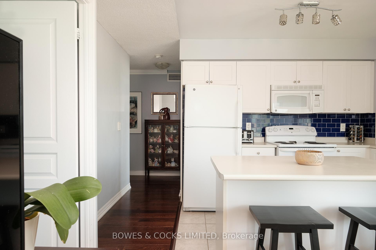
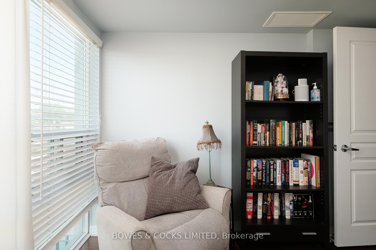
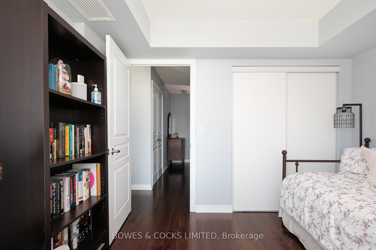
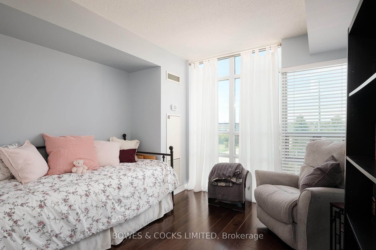
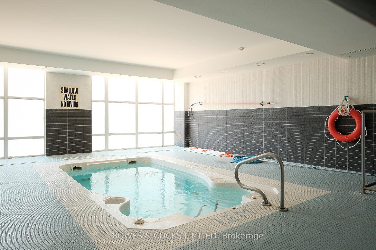
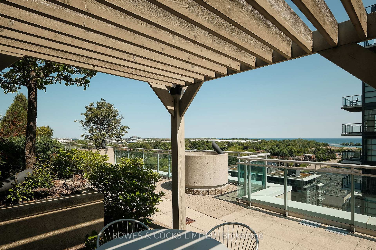
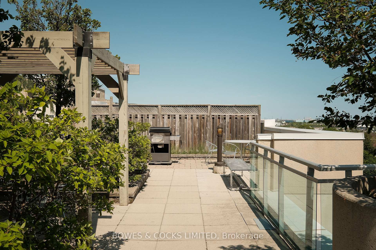
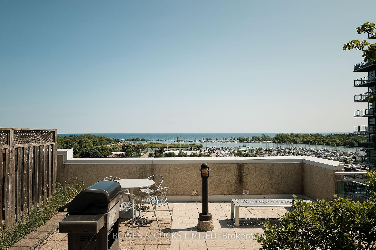
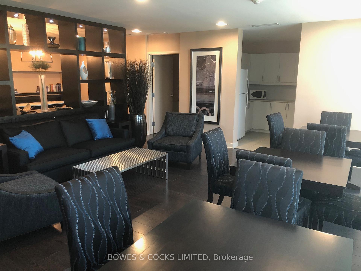
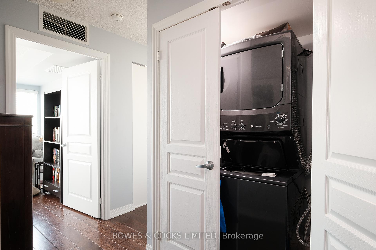
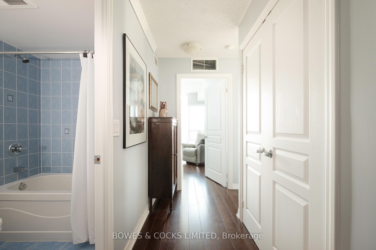
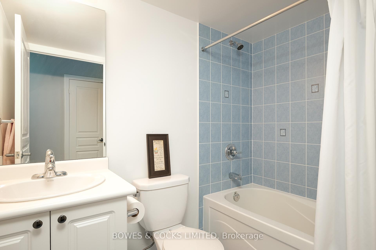
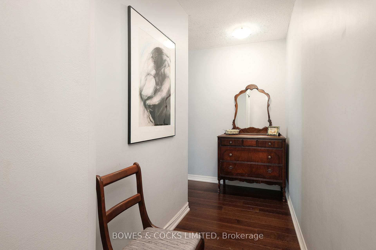
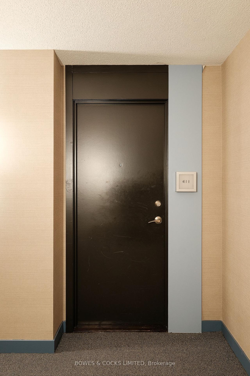

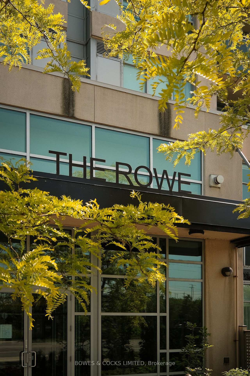
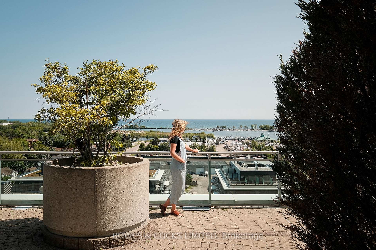
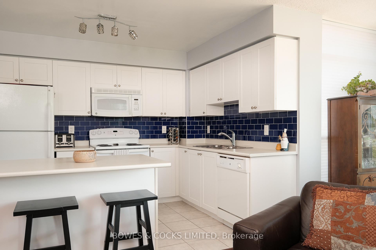
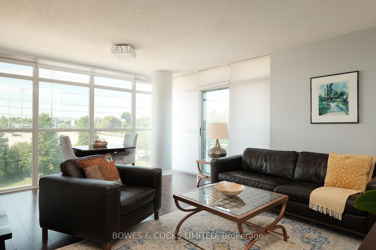
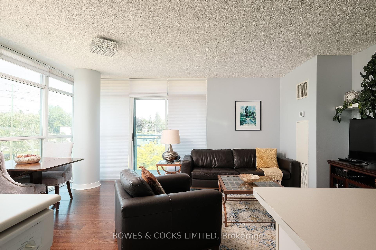
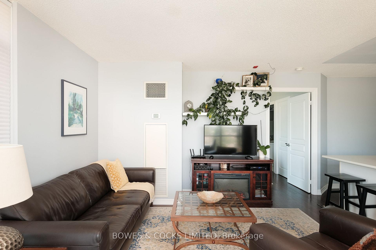
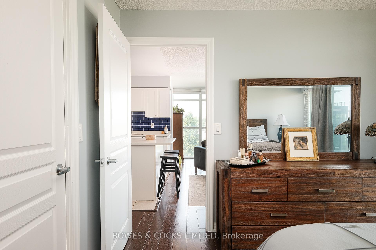
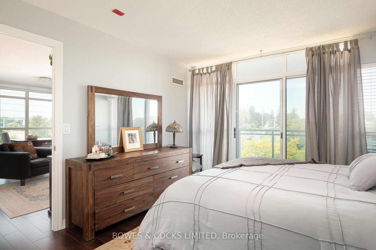
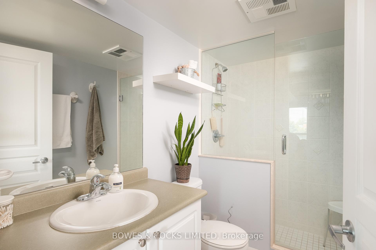
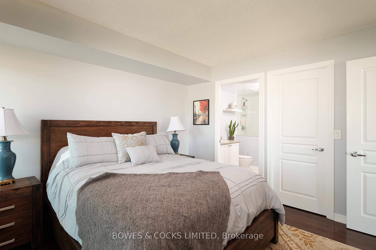
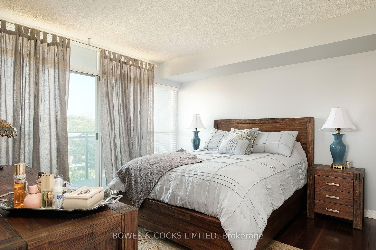
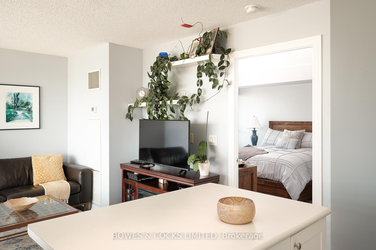
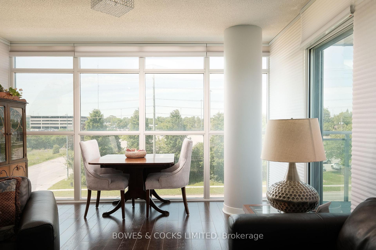
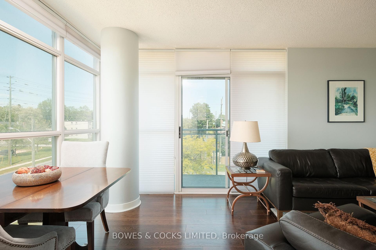
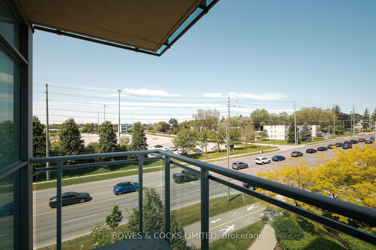
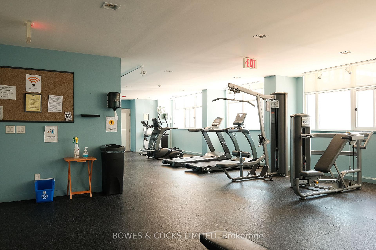
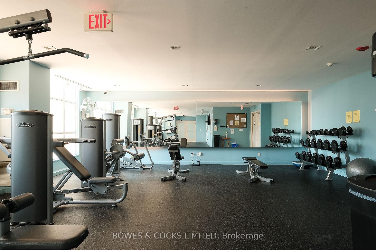
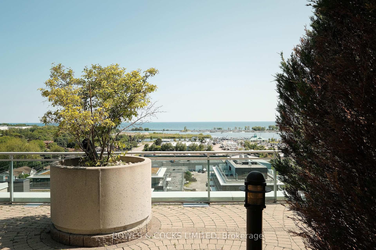




































| Tucked in the heart of the Port of Whitby, this beautifully designed 2-bedroom, 2-bath condo offers stunning, open-concept living. Steps from the waterfront, scenic trails, the GO Train, and quick access to the 401 convenience and leisure are always within reach. This corner unit features not one, but two expansive balconies enjoy morning coffee with the sunrise and unwind in the evening with stunning sunset views. The kitchen is functional and stylish, offering ample counter space, generous cabinetry, and a breakfast bar that opens to the main living area ideal for entertaining or casual living. Sunlight pours in through wall-to-wall windows, highlighting the warmth of the rich hardwood flooring throughout. The spacious primary bedroom includes its own balcony, a walk-in closet, and a private 3-piece ensuite. The welcoming foyer offers just the right amount of space for guests to arrive and feel at home. Living at The Rowe means access to exceptional amenities: a rooftop patio, indoor spa pool, fitness centre, party and games rooms, guest suites, and concierge service all designed to make life a little easier, and a lot more enjoyable. An owned underground parking space is included. Just move in, unpack, and start living the lifestyle you've been waiting for! |
| Price | $649,900 |
| Taxes: | $4622.61 |
| Occupancy: | Owner |
| Address: | 1600 Charles Stre , Whitby, L1N 0G4, Durham |
| Postal Code: | L1N 0G4 |
| Province/State: | Durham |
| Directions/Cross Streets: | Victoria St. |
| Level/Floor | Room | Length(ft) | Width(ft) | Descriptions | |
| Room 1 | Main | Living Ro | 17.38 | 12.73 | Open Concept, Combined w/Dining |
| Room 2 | Main | Dining Ro | 17.38 | 12.73 | W/O To Balcony, Combined w/Living |
| Room 3 | Main | Kitchen | 8 | 10.66 | Breakfast Bar, Open Concept, Overlooks Living |
| Room 4 | Main | Primary B | 12 | 11.91 | 4 Pc Ensuite, W/O To Balcony, Double Closet |
| Room 5 | Main | Bedroom 2 | 10.63 | 10.23 | Double Closet, Window |
| Washroom Type | No. of Pieces | Level |
| Washroom Type 1 | 4 | Main |
| Washroom Type 2 | 3 | Main |
| Washroom Type 3 | 0 | |
| Washroom Type 4 | 0 | |
| Washroom Type 5 | 0 | |
| Washroom Type 6 | 4 | Main |
| Washroom Type 7 | 3 | Main |
| Washroom Type 8 | 0 | |
| Washroom Type 9 | 0 | |
| Washroom Type 10 | 0 |
| Total Area: | 0.00 |
| Approximatly Age: | 11-15 |
| Washrooms: | 2 |
| Heat Type: | Forced Air |
| Central Air Conditioning: | Central Air |
| Elevator Lift: | True |
$
%
Years
This calculator is for demonstration purposes only. Always consult a professional
financial advisor before making personal financial decisions.
| Although the information displayed is believed to be accurate, no warranties or representations are made of any kind. |
| BOWES & COCKS LIMITED |
- Listing -1 of 0
|
|

Zulakha Ghafoor
Sales Representative
Dir:
647-269-9646
Bus:
416.898.8932
Fax:
647.955.1168
| Book Showing | Email a Friend |
Jump To:
At a Glance:
| Type: | Com - Condo Apartment |
| Area: | Durham |
| Municipality: | Whitby |
| Neighbourhood: | Port Whitby |
| Style: | Apartment |
| Lot Size: | x 0.00() |
| Approximate Age: | 11-15 |
| Tax: | $4,622.61 |
| Maintenance Fee: | $867 |
| Beds: | 2 |
| Baths: | 2 |
| Garage: | 0 |
| Fireplace: | N |
| Air Conditioning: | |
| Pool: |
Locatin Map:
Payment Calculator:

Listing added to your favorite list
Looking for resale homes?

By agreeing to Terms of Use, you will have ability to search up to 301616 listings and access to richer information than found on REALTOR.ca through my website.



