$1,799,999
Available - For Sale
Listing ID: X12230027
748 County Rd 26 N/A , Brighton, K0K 1H0, Northumberland
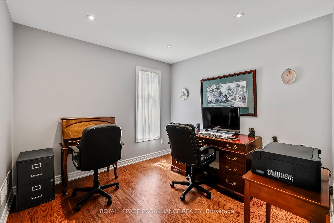
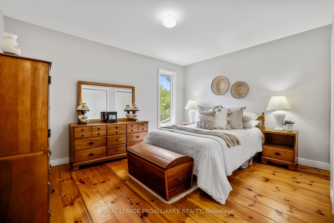
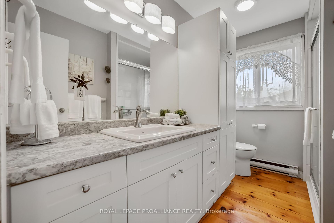
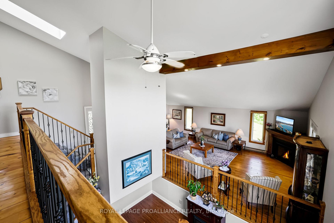
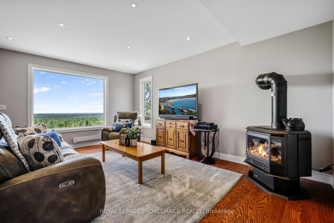
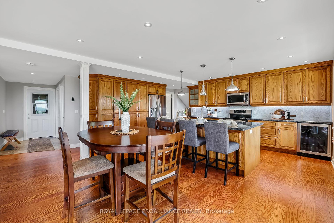
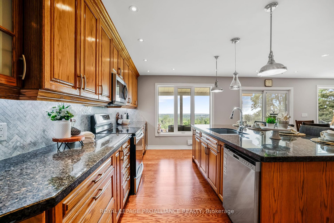
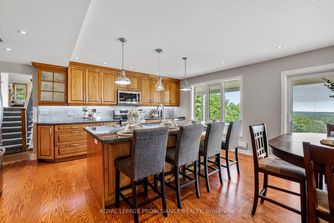
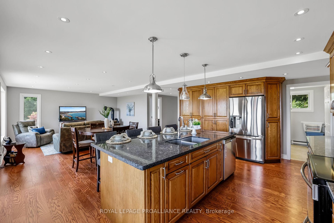
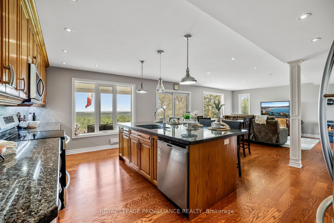
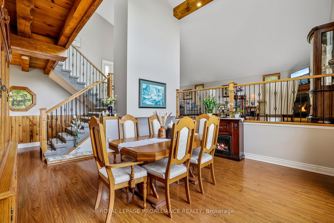
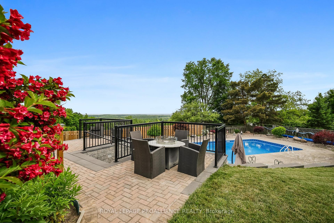
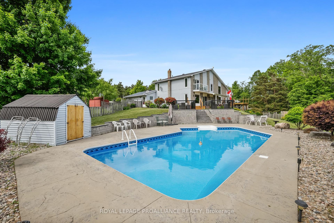
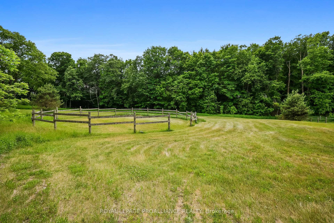
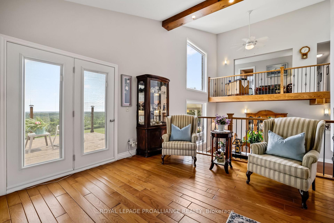
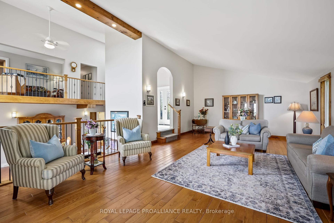
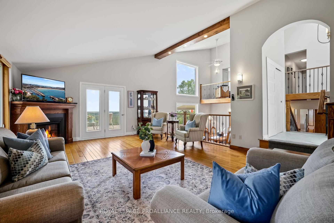
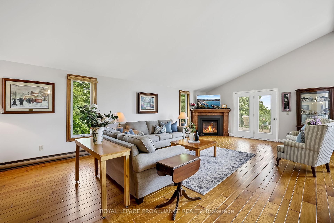
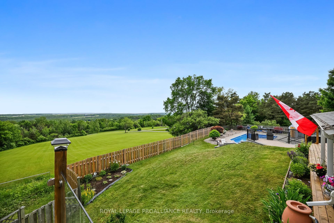
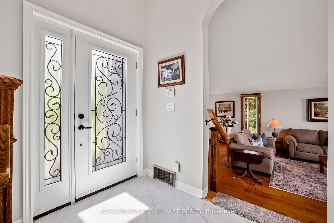
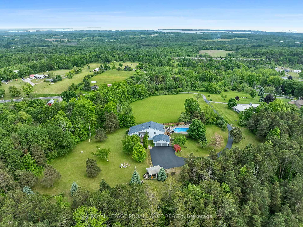
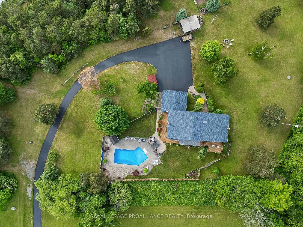
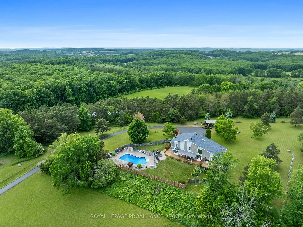
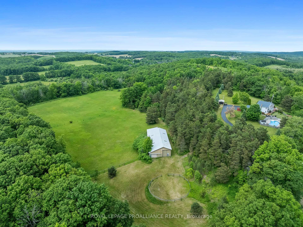
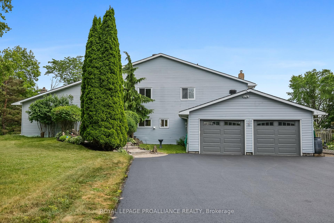
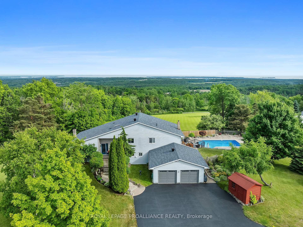
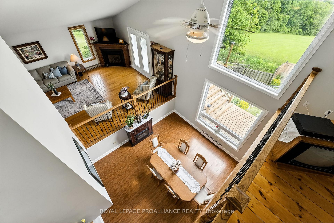
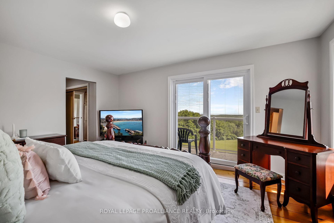
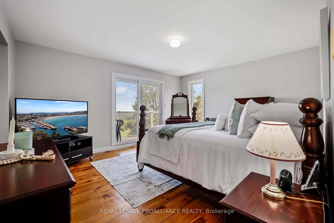
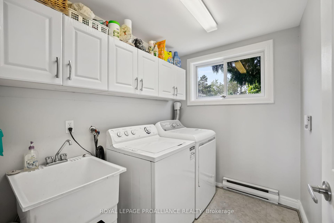
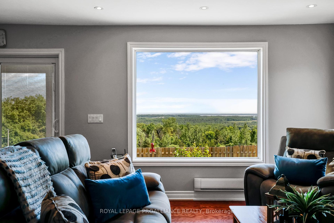
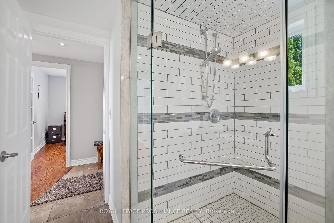
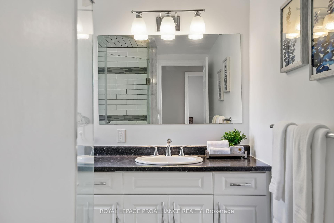
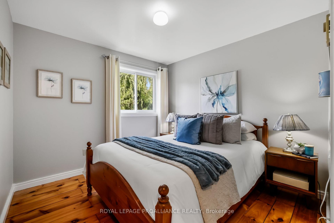
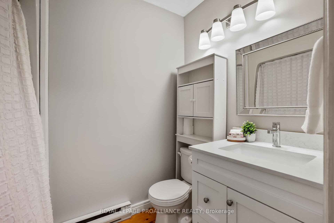
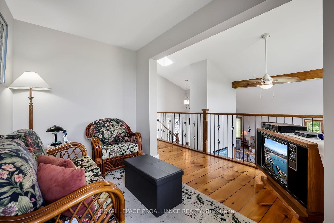
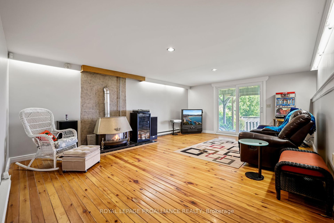
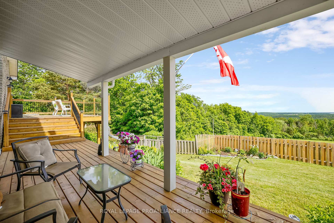
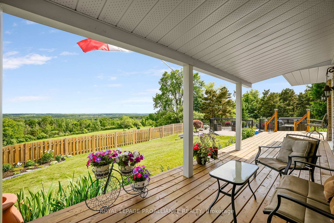
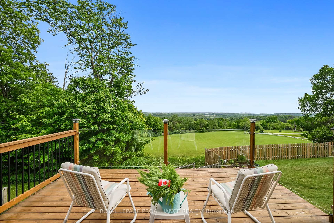
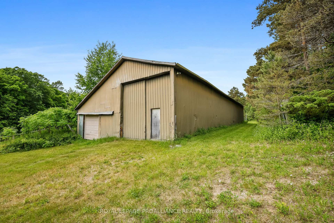

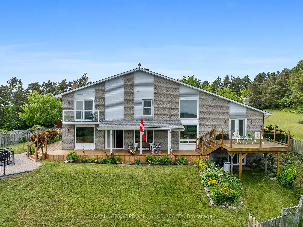
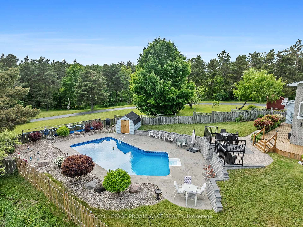
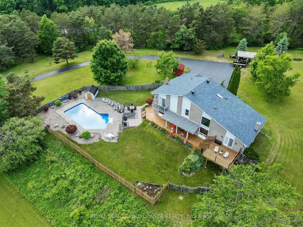
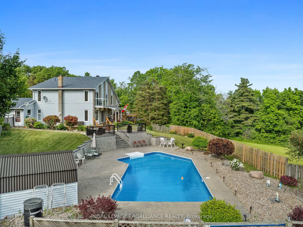
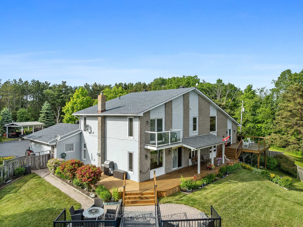
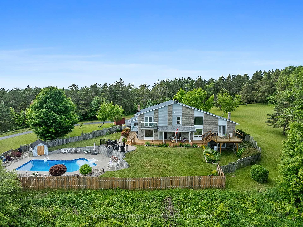
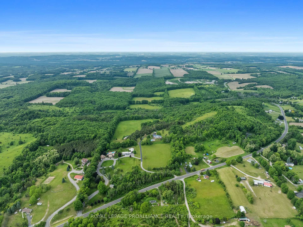



















































| Discover the perfect balance of country charm and modern comfort in this beautifully upgraded, custom-built home. Featuring 3 spacious bedrooms and 3 full bathrooms, this property offers four walkouts that showcase stunning panoramic views of Lake Ontario, filling your home with natural light and peaceful scenery. The generous kitchen is designed for both daily living and entertaining, offering plenty of cabinets for storing cookware, utensils, and pantry essentials, along with a large island perfect for gathering family and friends. Step outside to your private sanctuary an inviting inground pool area accented with tasteful stonework and multiple comfortable seating spaces, perfect for relaxing or hosting memorable gatherings. Set on over 37 acres of versatile land, this mixed-use estate includes a spacious barn, a tranquil pond, and endless possibilities. Whether you dream of farming, recreation, or simply a quiet retreat, this property provides a canvas for your vision. Additional Features Include: Brand-new roof installed in 2025 with transferable warranty for peace of mind Exceptional custom craftsmanship throughout every corner of the home Conveniently located close to Hwy 401 and just minutes from town amenities This isn't just a house its a lifestyle waiting to be embraced. |
| Price | $1,799,999 |
| Taxes: | $6502.77 |
| Assessment Year: | 2025 |
| Occupancy: | Owner |
| Address: | 748 County Rd 26 N/A , Brighton, K0K 1H0, Northumberland |
| Acreage: | 25-49.99 |
| Directions/Cross Streets: | County Rd 26 & Telephone Rd |
| Rooms: | 15 |
| Bedrooms: | 3 |
| Bedrooms +: | 0 |
| Family Room: | F |
| Basement: | Finished wit |
| Level/Floor | Room | Length(ft) | Width(ft) | Descriptions | |
| Room 1 | Main | Kitchen | 11.09 | 18.66 | |
| Room 2 | Main | Breakfast | 7.28 | 18.66 | |
| Room 3 | Main | Dining Ro | 15.25 | 14.43 | |
| Room 4 | Main | Office | 9.91 | 9.97 | |
| Room 5 | Main | Laundry | 6.07 | 7.71 | |
| Room 6 | Main | Bathroom | 8.95 | 7.71 | 3 Pc Bath |
| Room 7 | Main | Living Ro | 12.92 | 18.66 | |
| Room 8 | Second | Great Roo | 15.45 | 25.81 | |
| Room 9 | Third | Primary B | 15.74 | 13.15 | |
| Room 10 | Third | Bedroom | 9.91 | 9.68 | |
| Room 11 | Third | Bedroom | 10.89 | 13.19 | |
| Room 12 | Third | Bathroom | 7.12 | 9.68 | 3 Pc Bath |
| Room 13 | Third | Bathroom | 7.25 | 5.38 | 4 Pc Ensuite |
| Room 14 | Third | Bedroom | 7.31 | 13.15 | |
| Room 15 | Basement | Recreatio | 15.48 | 19.65 |
| Washroom Type | No. of Pieces | Level |
| Washroom Type 1 | 3 | Third |
| Washroom Type 2 | 3 | Main |
| Washroom Type 3 | 4 | Third |
| Washroom Type 4 | 0 | |
| Washroom Type 5 | 0 | |
| Washroom Type 6 | 3 | Third |
| Washroom Type 7 | 3 | Main |
| Washroom Type 8 | 4 | Third |
| Washroom Type 9 | 0 | |
| Washroom Type 10 | 0 | |
| Washroom Type 11 | 3 | Third |
| Washroom Type 12 | 3 | Main |
| Washroom Type 13 | 4 | Third |
| Washroom Type 14 | 0 | |
| Washroom Type 15 | 0 |
| Total Area: | 0.00 |
| Approximatly Age: | 31-50 |
| Property Type: | Detached |
| Style: | 2-Storey |
| Exterior: | Brick Front, Vinyl Siding |
| Garage Type: | Attached |
| (Parking/)Drive: | Inside Ent |
| Drive Parking Spaces: | 4 |
| Park #1 | |
| Parking Type: | Inside Ent |
| Park #2 | |
| Parking Type: | Inside Ent |
| Pool: | Inground |
| Other Structures: | Barn, Fence - |
| Approximatly Age: | 31-50 |
| Approximatly Square Footage: | 2500-3000 |
| Property Features: | Clear View, Fenced Yard |
| CAC Included: | N |
| Water Included: | N |
| Cabel TV Included: | N |
| Common Elements Included: | N |
| Heat Included: | N |
| Parking Included: | N |
| Condo Tax Included: | N |
| Building Insurance Included: | N |
| Fireplace/Stove: | Y |
| Heat Type: | Baseboard |
| Central Air Conditioning: | None |
| Central Vac: | N |
| Laundry Level: | Syste |
| Ensuite Laundry: | F |
| Sewers: | Septic |
| Water: | Drilled W |
| Water Supply Types: | Drilled Well |
| Utilities-Cable: | N |
| Utilities-Hydro: | Y |
$
%
Years
This calculator is for demonstration purposes only. Always consult a professional
financial advisor before making personal financial decisions.
| Although the information displayed is believed to be accurate, no warranties or representations are made of any kind. |
| ROYAL LEPAGE PROALLIANCE REALTY |
- Listing -1 of 0
|
|

Zulakha Ghafoor
Sales Representative
Dir:
647-269-9646
Bus:
416.898.8932
Fax:
647.955.1168
| Virtual Tour | Book Showing | Email a Friend |
Jump To:
At a Glance:
| Type: | Freehold - Detached |
| Area: | Northumberland |
| Municipality: | Brighton |
| Neighbourhood: | Brighton |
| Style: | 2-Storey |
| Lot Size: | x 2559.38(Feet) |
| Approximate Age: | 31-50 |
| Tax: | $6,502.77 |
| Maintenance Fee: | $0 |
| Beds: | 3 |
| Baths: | 3 |
| Garage: | 0 |
| Fireplace: | Y |
| Air Conditioning: | |
| Pool: | Inground |
Locatin Map:
Payment Calculator:

Listing added to your favorite list
Looking for resale homes?

By agreeing to Terms of Use, you will have ability to search up to 301616 listings and access to richer information than found on REALTOR.ca through my website.



