$949,999
Available - For Sale
Listing ID: X12230041
11 Liam Driv , Hamilton, L9G 4Y1, Hamilton
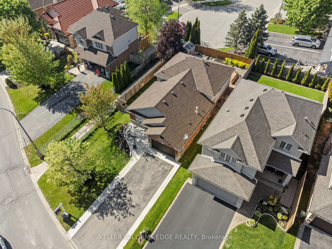
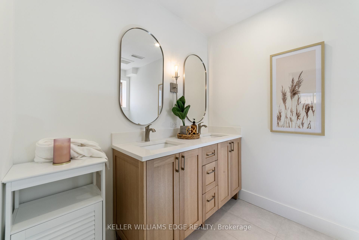
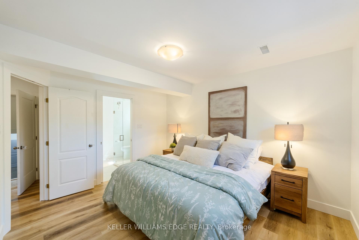
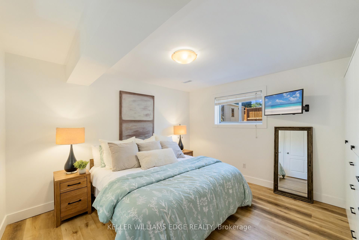
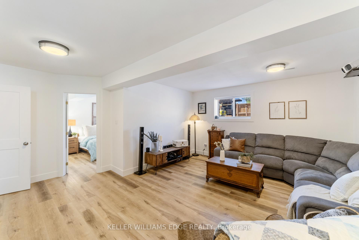
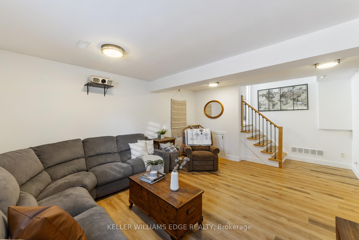
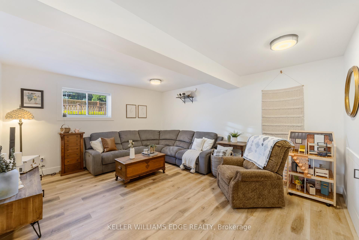
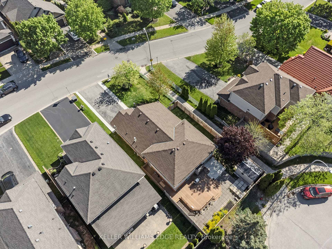

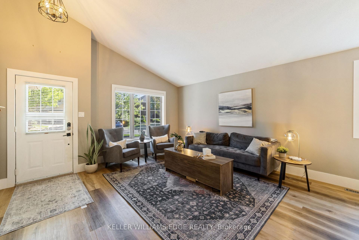
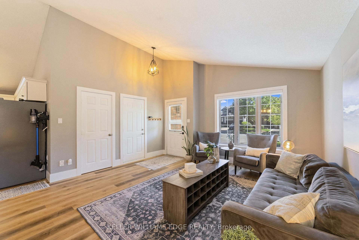
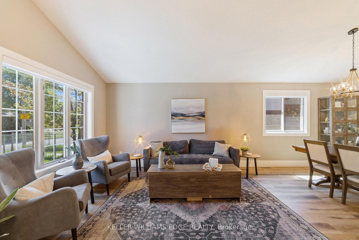
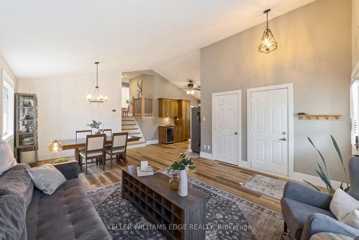
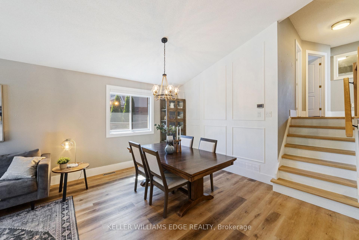
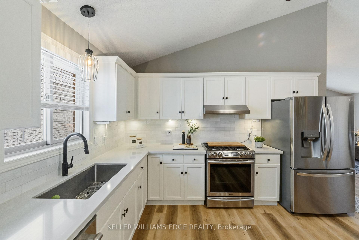
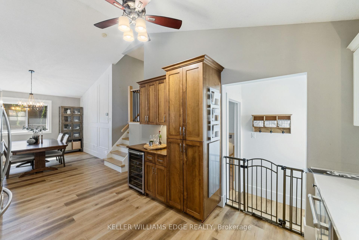
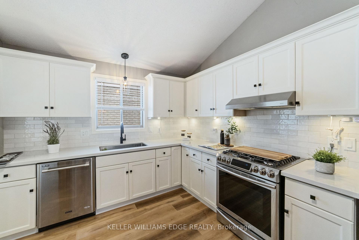
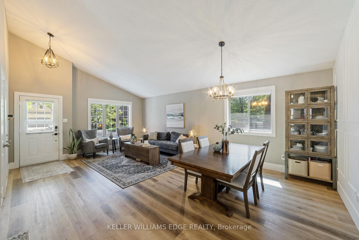
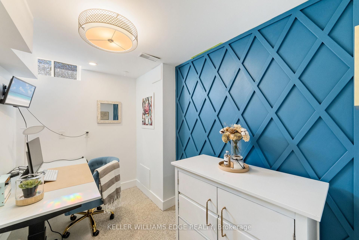
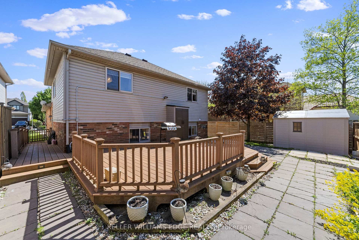
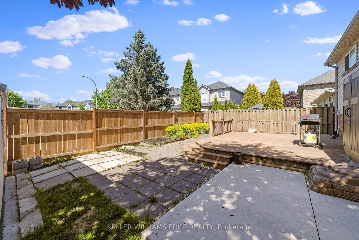
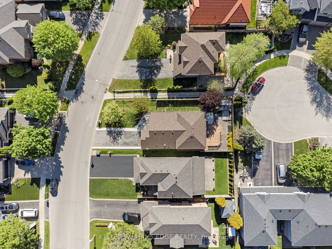
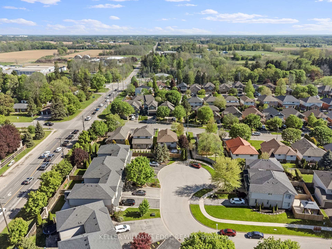
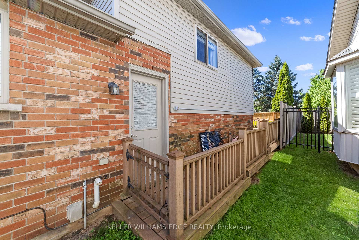
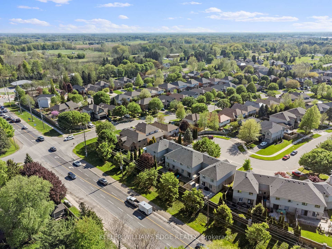
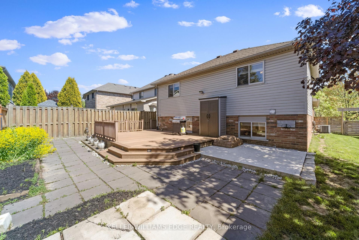
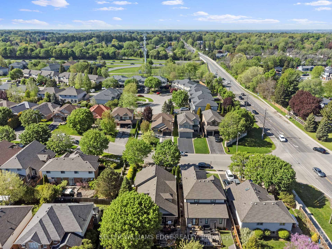
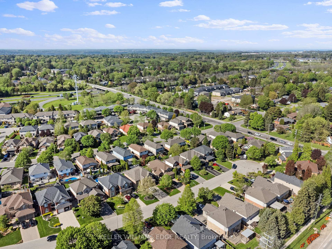
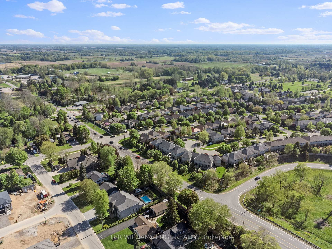
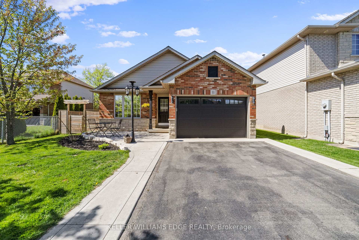
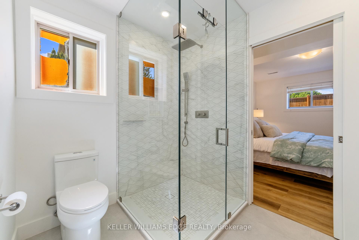
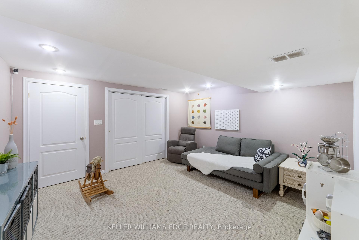
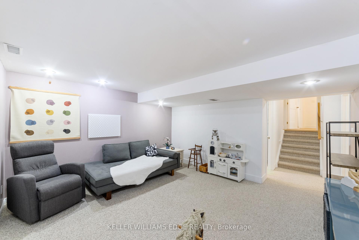
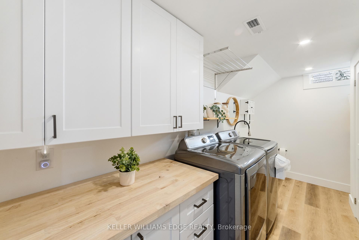
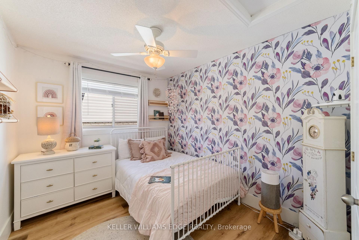
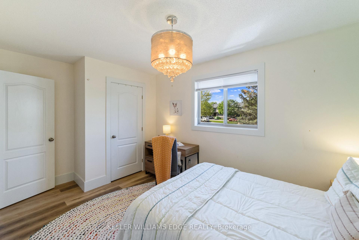
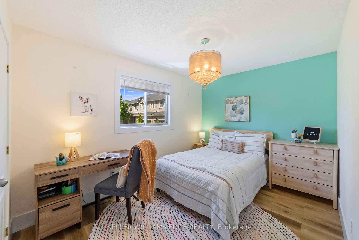
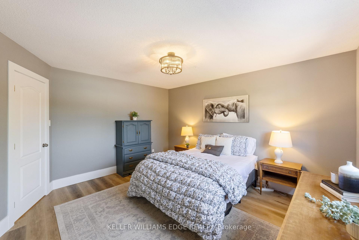

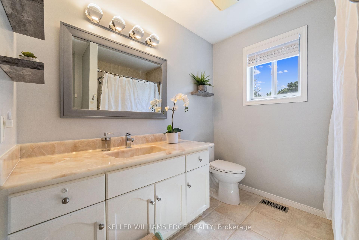
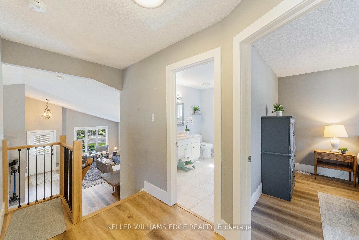
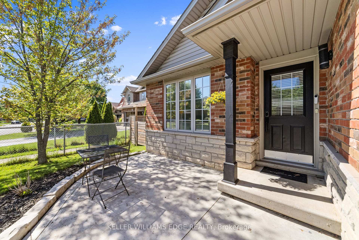
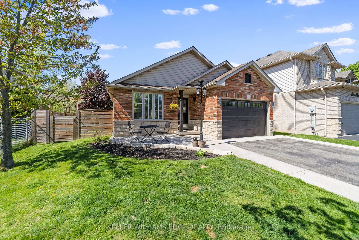
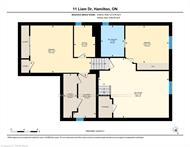
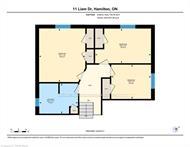
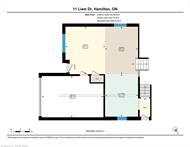














































| A rare blend of style, space, and function in one of Ancasters most sought-after neighbourhoods. This beautifully updated 4-level backsplit in the Maple Lane Annex offers 4 bedrooms, 3 bathrooms, and a layout designed with family living in mind. The bright, open-concept great room welcomes you with vaulted ceilings and seamless flow into a modern kitchen, ideal for entertaining or everyday life. Upstairs, three spacious bedrooms share a a comfortable modern space, while the lower level offers a private primary suite with its own ensuite and cozy family room retreat. The fully finished basement adds even more versatility with a large rec room, dedicated office space, laundry, and a 2-piece bath. Located on a quiet street near top-rated schools, parks, and amenities, this move-in ready home checks every box |
| Price | $949,999 |
| Taxes: | $4963.24 |
| Assessment Year: | 2025 |
| Occupancy: | Owner |
| Address: | 11 Liam Driv , Hamilton, L9G 4Y1, Hamilton |
| Directions/Cross Streets: | Liam and Fiddlers Green |
| Rooms: | 12 |
| Bedrooms: | 3 |
| Bedrooms +: | 1 |
| Family Room: | T |
| Basement: | Finished |
| Level/Floor | Room | Length(ft) | Width(ft) | Descriptions | |
| Room 1 | Main | Great Roo | 15.09 | 10.33 | |
| Room 2 | Main | Kitchen | 22.99 | 13.58 | |
| Room 3 | Second | Bedroom | 14.07 | 12 | |
| Room 4 | Second | Bedroom 2 | 14.33 | 9.15 | |
| Room 5 | Second | Bedroom 3 | 10.33 | 8.99 | |
| Room 6 | Second | Bathroom | 10.07 | 7.81 | |
| Room 7 | Lower | Family Ro | 21.25 | 18.01 | |
| Room 8 | Lower | Bedroom | 9.97 | 13.32 | |
| Room 9 | Lower | Bathroom | 6.99 | 9.41 | |
| Room 10 | Basement | Recreatio | 12.76 | 14.17 | |
| Room 11 | Basement | Office | 9.41 | 6.43 | |
| Room 12 | Basement | Bathroom | 13.09 | 5.35 | 2 Pc Bath, Combined w/Laundry |
| Washroom Type | No. of Pieces | Level |
| Washroom Type 1 | 4 | Second |
| Washroom Type 2 | 3 | Lower |
| Washroom Type 3 | 2 | Basement |
| Washroom Type 4 | 0 | |
| Washroom Type 5 | 0 | |
| Washroom Type 6 | 4 | Second |
| Washroom Type 7 | 3 | Lower |
| Washroom Type 8 | 2 | Basement |
| Washroom Type 9 | 0 | |
| Washroom Type 10 | 0 |
| Total Area: | 0.00 |
| Approximatly Age: | 16-30 |
| Property Type: | Detached |
| Style: | Backsplit 4 |
| Exterior: | Brick, Metal/Steel Sidi |
| Garage Type: | Attached |
| (Parking/)Drive: | Private Do |
| Drive Parking Spaces: | 4 |
| Park #1 | |
| Parking Type: | Private Do |
| Park #2 | |
| Parking Type: | Private Do |
| Pool: | None |
| Approximatly Age: | 16-30 |
| Approximatly Square Footage: | 1100-1500 |
| Property Features: | Library, Park |
| CAC Included: | N |
| Water Included: | N |
| Cabel TV Included: | N |
| Common Elements Included: | N |
| Heat Included: | N |
| Parking Included: | N |
| Condo Tax Included: | N |
| Building Insurance Included: | N |
| Fireplace/Stove: | N |
| Heat Type: | Forced Air |
| Central Air Conditioning: | Central Air |
| Central Vac: | N |
| Laundry Level: | Syste |
| Ensuite Laundry: | F |
| Sewers: | Sewer |
$
%
Years
This calculator is for demonstration purposes only. Always consult a professional
financial advisor before making personal financial decisions.
| Although the information displayed is believed to be accurate, no warranties or representations are made of any kind. |
| KELLER WILLIAMS EDGE REALTY |
- Listing -1 of 0
|
|

Zulakha Ghafoor
Sales Representative
Dir:
647-269-9646
Bus:
416.898.8932
Fax:
647.955.1168
| Virtual Tour | Book Showing | Email a Friend |
Jump To:
At a Glance:
| Type: | Freehold - Detached |
| Area: | Hamilton |
| Municipality: | Hamilton |
| Neighbourhood: | Ancaster |
| Style: | Backsplit 4 |
| Lot Size: | x 111.29(Feet) |
| Approximate Age: | 16-30 |
| Tax: | $4,963.24 |
| Maintenance Fee: | $0 |
| Beds: | 3+1 |
| Baths: | 3 |
| Garage: | 0 |
| Fireplace: | N |
| Air Conditioning: | |
| Pool: | None |
Locatin Map:
Payment Calculator:

Listing added to your favorite list
Looking for resale homes?

By agreeing to Terms of Use, you will have ability to search up to 301616 listings and access to richer information than found on REALTOR.ca through my website.



