$769,900
Available - For Sale
Listing ID: X12216285
7 Windsong Cres , Bracebridge, P1L 1W9, Muskoka
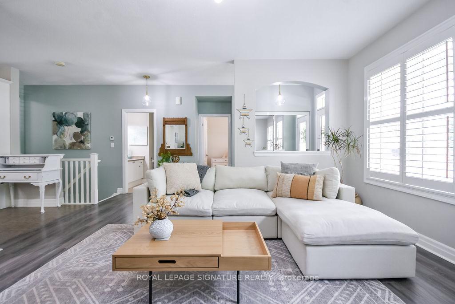
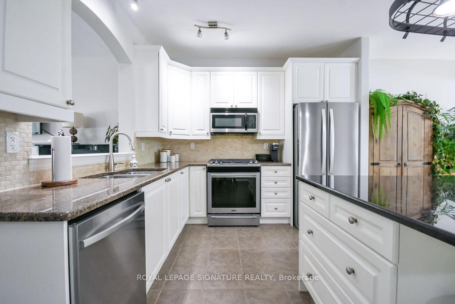
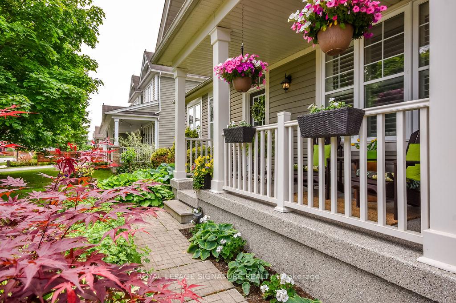
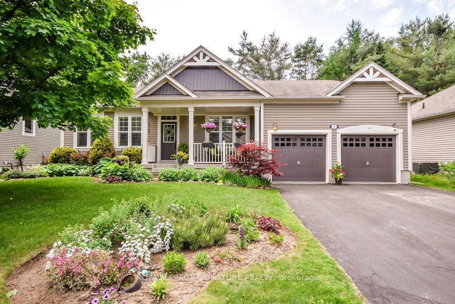
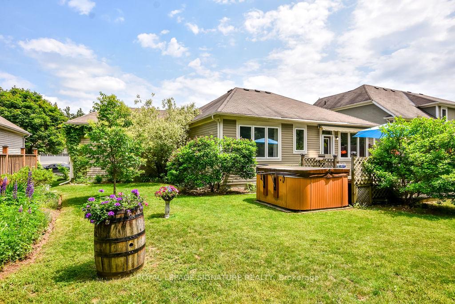

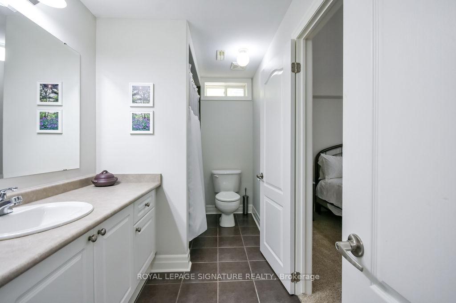
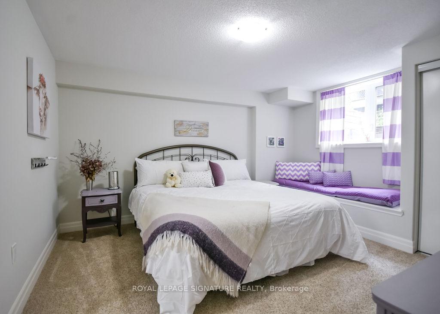
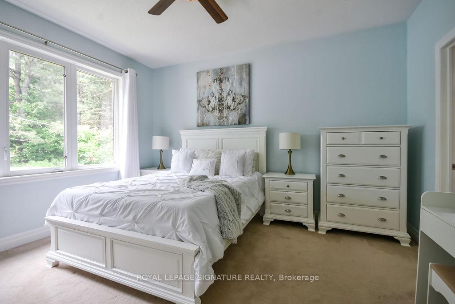
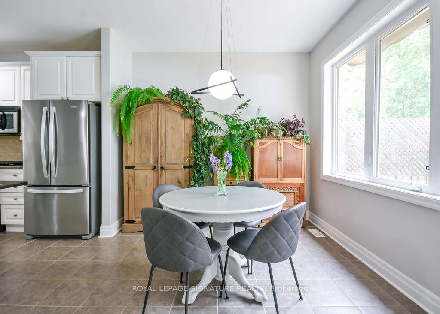
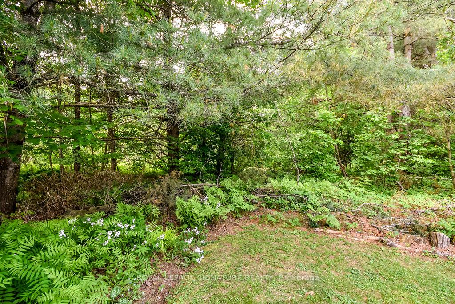
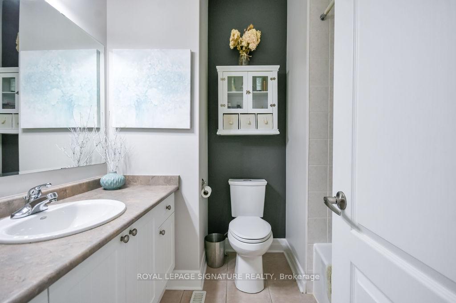
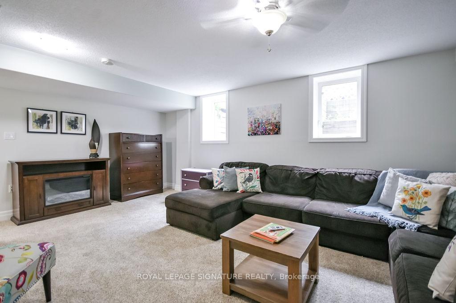
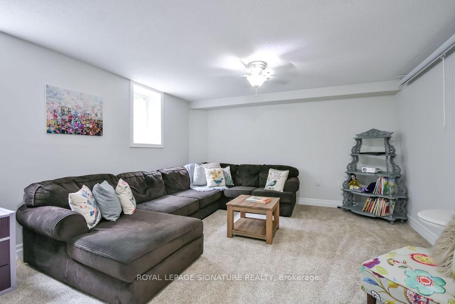
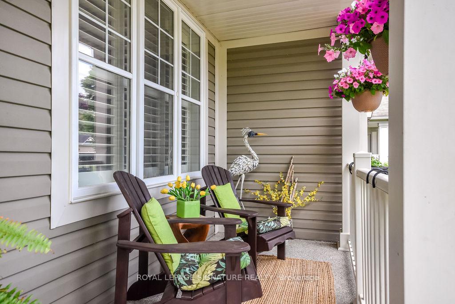
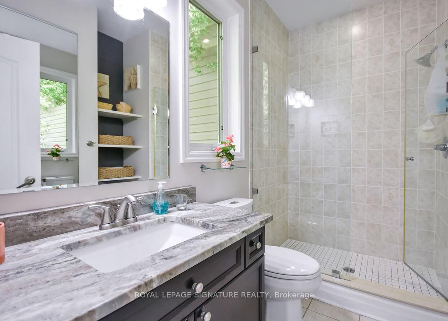
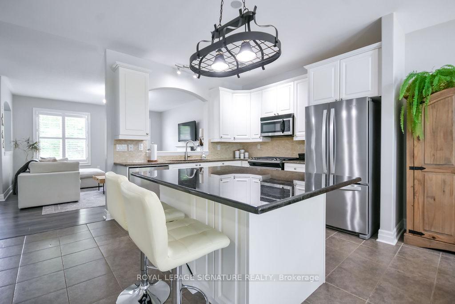
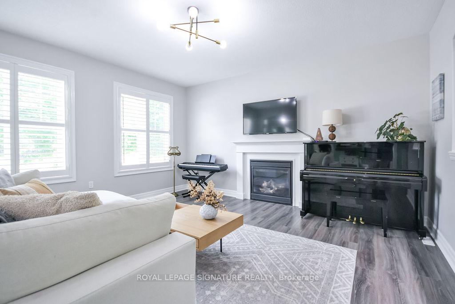
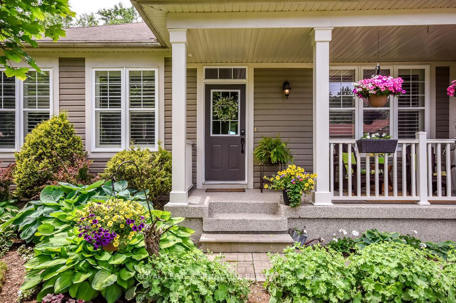
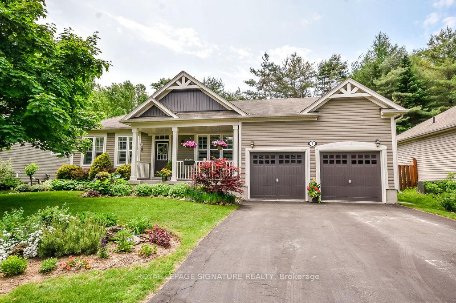
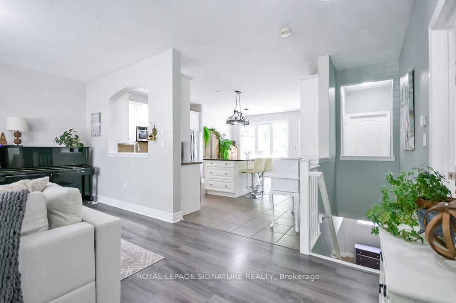
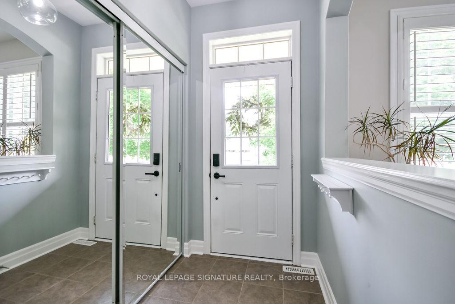
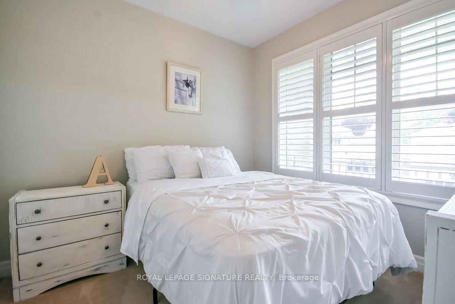
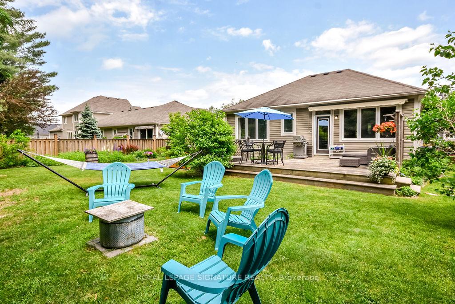
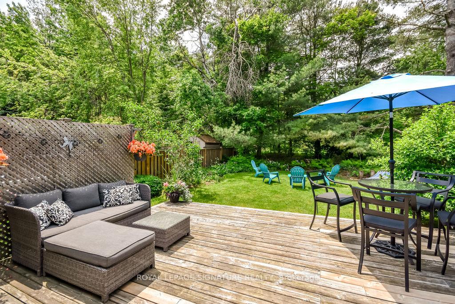
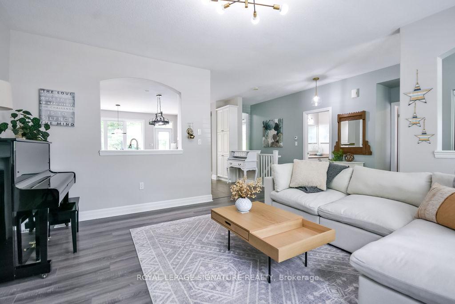


























| Welcome to 7 Windsong Crescent a beautifully updated bungalow nestled in one of Bracebridges most desirable family neighbourhoods. This turn-key home offers exceptional walkability, just steps from schools, parks, scenic trails, and essential community amenities. With downtown Bracebridge, grocery stores, cafés, the library, and hospital all nearby, this location is perfect for anyone seeking both convenience and charm. Thoughtfully renovated with quality finishes, this low-maintenance home features a spacious and functional layout with the ease of main-floor living. This 3 bedrooms & 3 bathroom home blends comfort, style, and practicality, its an ideal choice for anyone looking to enjoy peaceful living in a well established, amenity-rich neighbourhood. 7 Windsong Crescent is a smart investment in space, value, and lifestyle. |
| Price | $769,900 |
| Taxes: | $4484.22 |
| Occupancy: | Owner |
| Address: | 7 Windsong Cres , Bracebridge, P1L 1W9, Muskoka |
| Directions/Cross Streets: | Manitoba St to Clearbrook Trail, to Windsong. |
| Rooms: | 4 |
| Rooms +: | 2 |
| Bedrooms: | 2 |
| Bedrooms +: | 1 |
| Family Room: | F |
| Basement: | Full, Partially Fi |
| Level/Floor | Room | Length(ft) | Width(ft) | Descriptions | |
| Room 1 | Main | Bedroom 2 | 11.41 | 11.41 | Window, Closet |
| Room 2 | Main | Great Roo | 14.99 | 15.65 | Window, Vinyl Floor |
| Room 3 | Main | Kitchen | 15.97 | 11.41 | Open Concept, Tile Floor |
| Room 4 | Main | Dining Ro | 14.14 | 11.41 | Open Concept, Tile Floor, Overlooks Backyard |
| Room 5 | Main | Bathroom | 4 Pc Bath, Tile Floor | ||
| Room 6 | Main | Primary B | 12.3 | 13.97 | Window, Walk-In Closet(s) |
| Room 7 | Main | Bathroom | 3 Pc Bath, Tile Floor | ||
| Room 8 | Basement | Bathroom | 4 Pc Bath, Tile Floor | ||
| Room 9 | Basement | Bedroom 3 | 11.97 | 11.97 | Window, Ensuite Bath |
| Room 10 | Basement | Family Ro | 19.16 | 13.97 | Window, Carpet Free |
| Washroom Type | No. of Pieces | Level |
| Washroom Type 1 | 4 | Basement |
| Washroom Type 2 | 3 | Main |
| Washroom Type 3 | 4 | Main |
| Washroom Type 4 | 0 | |
| Washroom Type 5 | 0 |
| Total Area: | 0.00 |
| Approximatly Age: | 16-30 |
| Property Type: | Detached |
| Style: | Bungalow |
| Exterior: | Vinyl Siding |
| Garage Type: | Attached |
| (Parking/)Drive: | Private Do |
| Drive Parking Spaces: | 4 |
| Park #1 | |
| Parking Type: | Private Do |
| Park #2 | |
| Parking Type: | Private Do |
| Pool: | None |
| Approximatly Age: | 16-30 |
| Approximatly Square Footage: | 1100-1500 |
| Property Features: | Hospital, Park |
| CAC Included: | N |
| Water Included: | N |
| Cabel TV Included: | N |
| Common Elements Included: | N |
| Heat Included: | N |
| Parking Included: | N |
| Condo Tax Included: | N |
| Building Insurance Included: | N |
| Fireplace/Stove: | Y |
| Heat Type: | Forced Air |
| Central Air Conditioning: | Central Air |
| Central Vac: | Y |
| Laundry Level: | Syste |
| Ensuite Laundry: | F |
| Sewers: | Sewer |
$
%
Years
This calculator is for demonstration purposes only. Always consult a professional
financial advisor before making personal financial decisions.
| Although the information displayed is believed to be accurate, no warranties or representations are made of any kind. |
| ROYAL LEPAGE SIGNATURE REALTY |
- Listing -1 of 0
|
|

Zulakha Ghafoor
Sales Representative
Dir:
647-269-9646
Bus:
416.898.8932
Fax:
647.955.1168
| Virtual Tour | Book Showing | Email a Friend |
Jump To:
At a Glance:
| Type: | Freehold - Detached |
| Area: | Muskoka |
| Municipality: | Bracebridge |
| Neighbourhood: | Macaulay |
| Style: | Bungalow |
| Lot Size: | x 136.70(Feet) |
| Approximate Age: | 16-30 |
| Tax: | $4,484.22 |
| Maintenance Fee: | $0 |
| Beds: | 2+1 |
| Baths: | 3 |
| Garage: | 0 |
| Fireplace: | Y |
| Air Conditioning: | |
| Pool: | None |
Locatin Map:
Payment Calculator:

Listing added to your favorite list
Looking for resale homes?

By agreeing to Terms of Use, you will have ability to search up to 301616 listings and access to richer information than found on REALTOR.ca through my website.



