$1,599,900
Available - For Sale
Listing ID: X12230002
3750 CONCESSION 1 Road , West Lincoln, L0S 1C0, Niagara
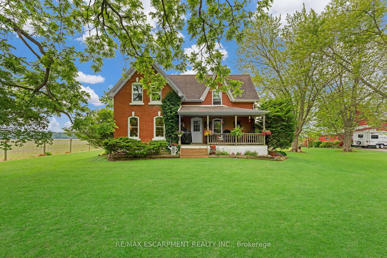

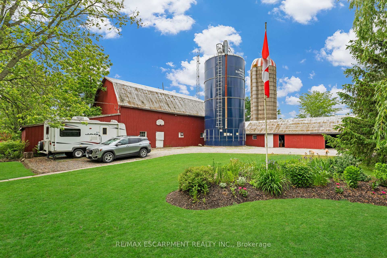
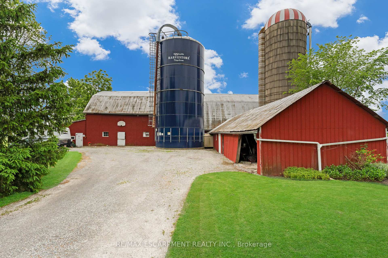
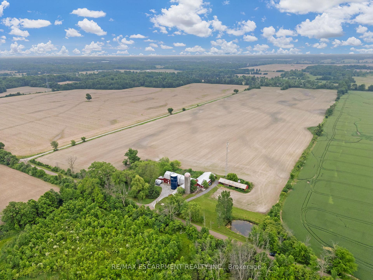
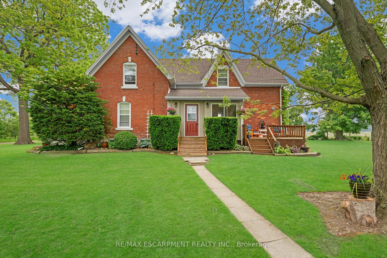
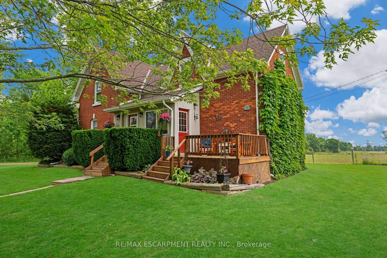
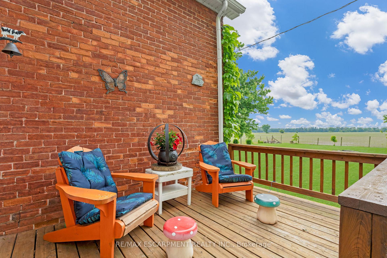
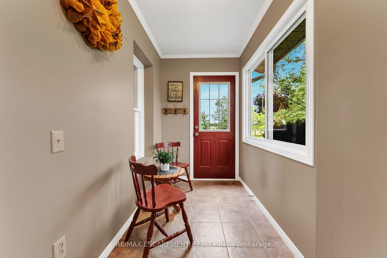
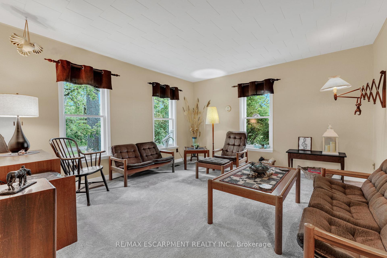

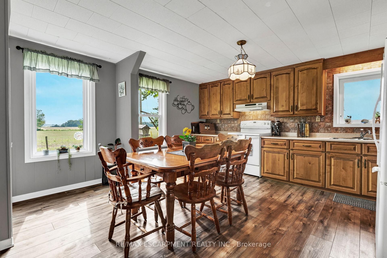
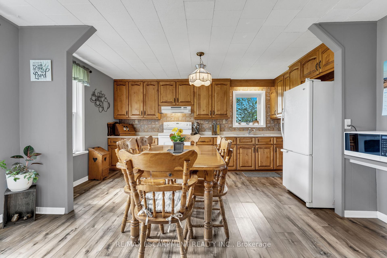
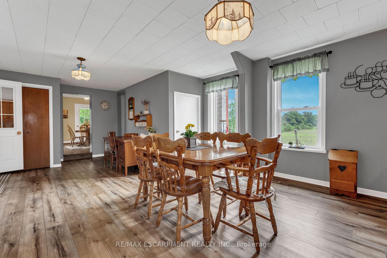
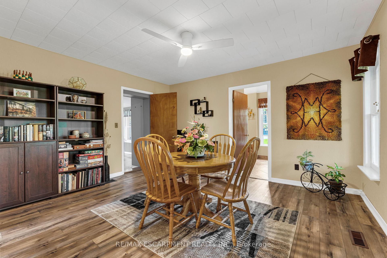
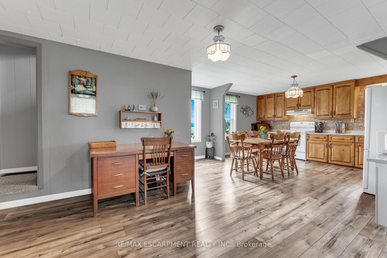

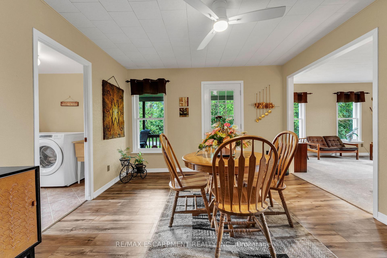
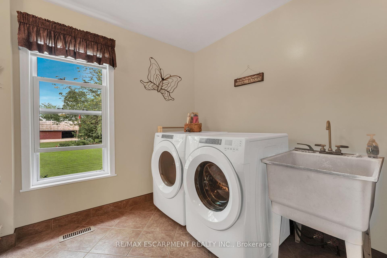
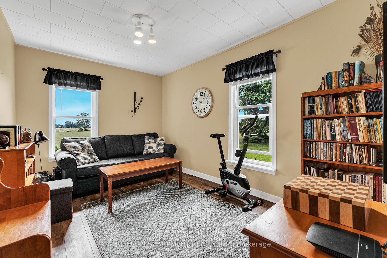
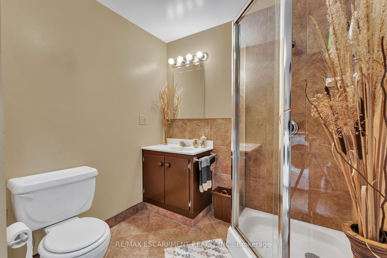
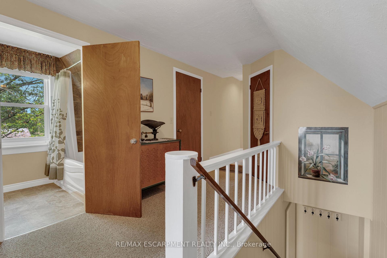
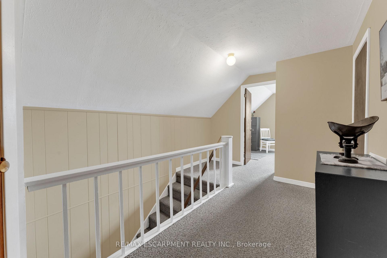
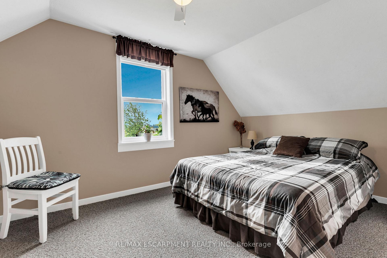
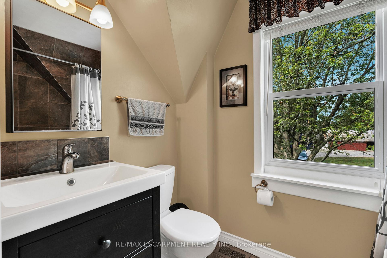
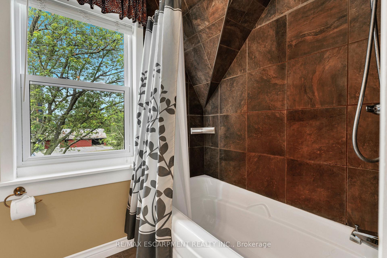
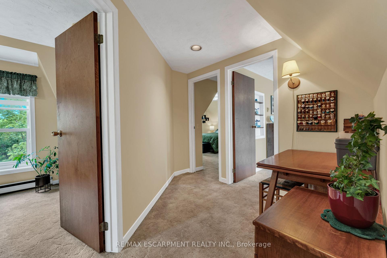
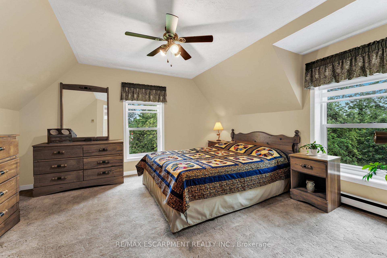
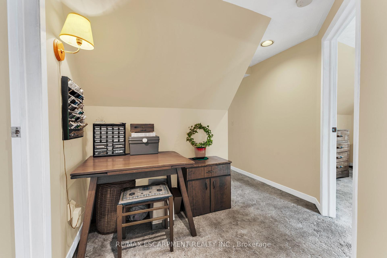
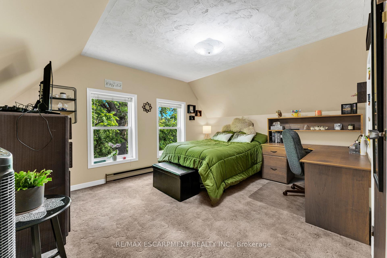

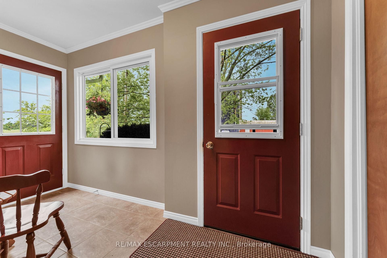
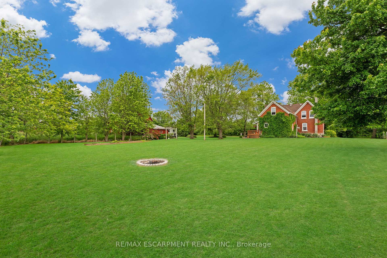
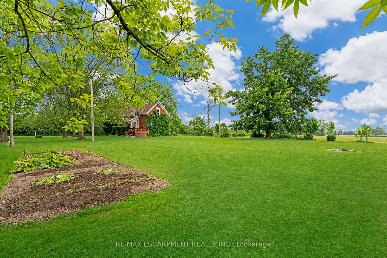
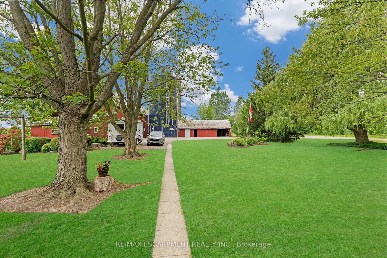
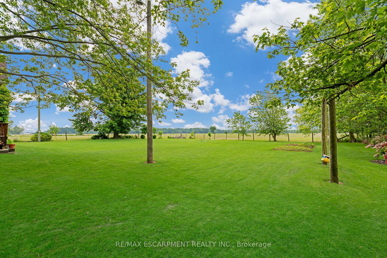
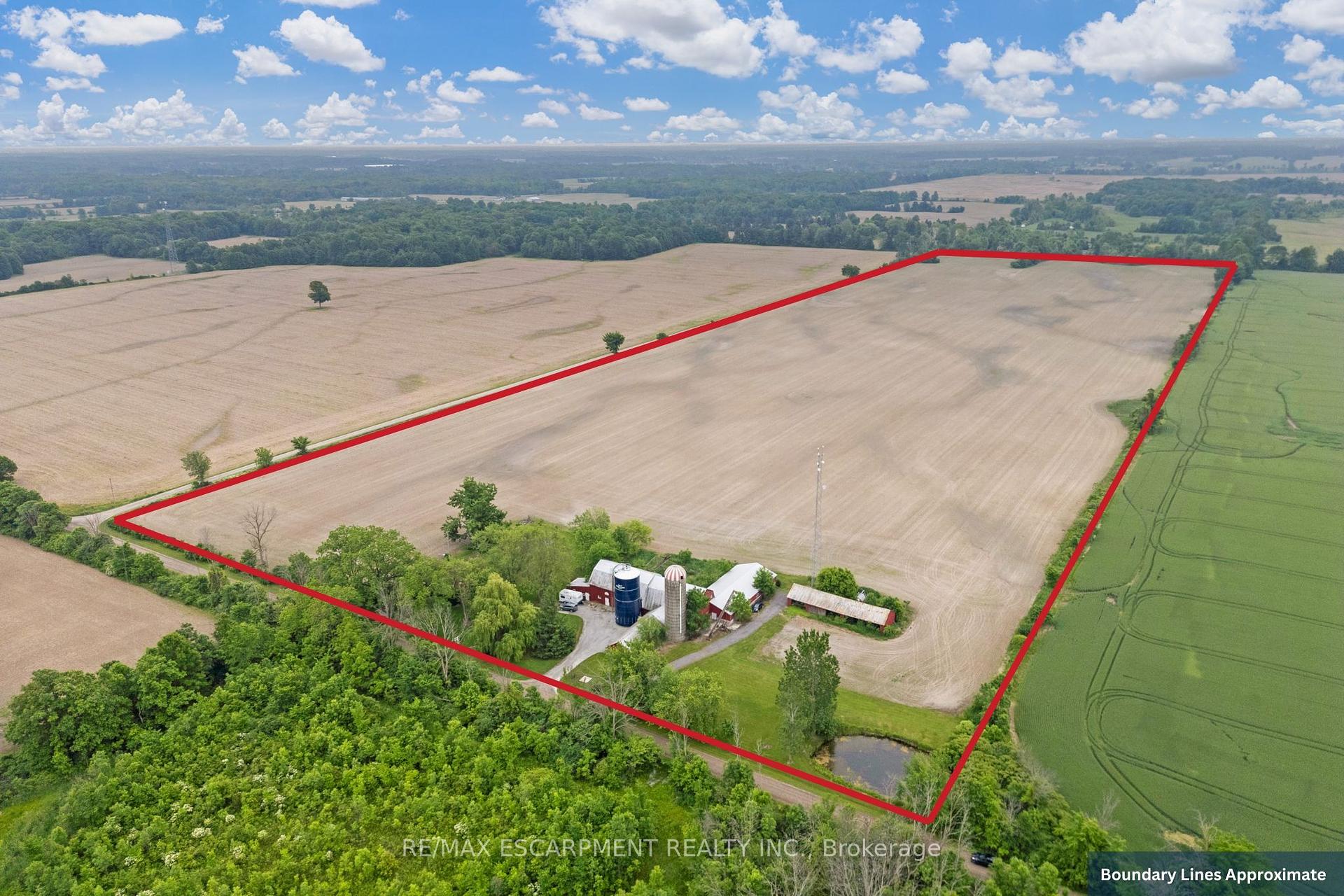
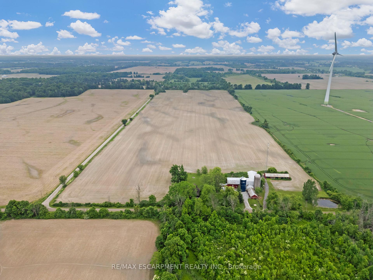
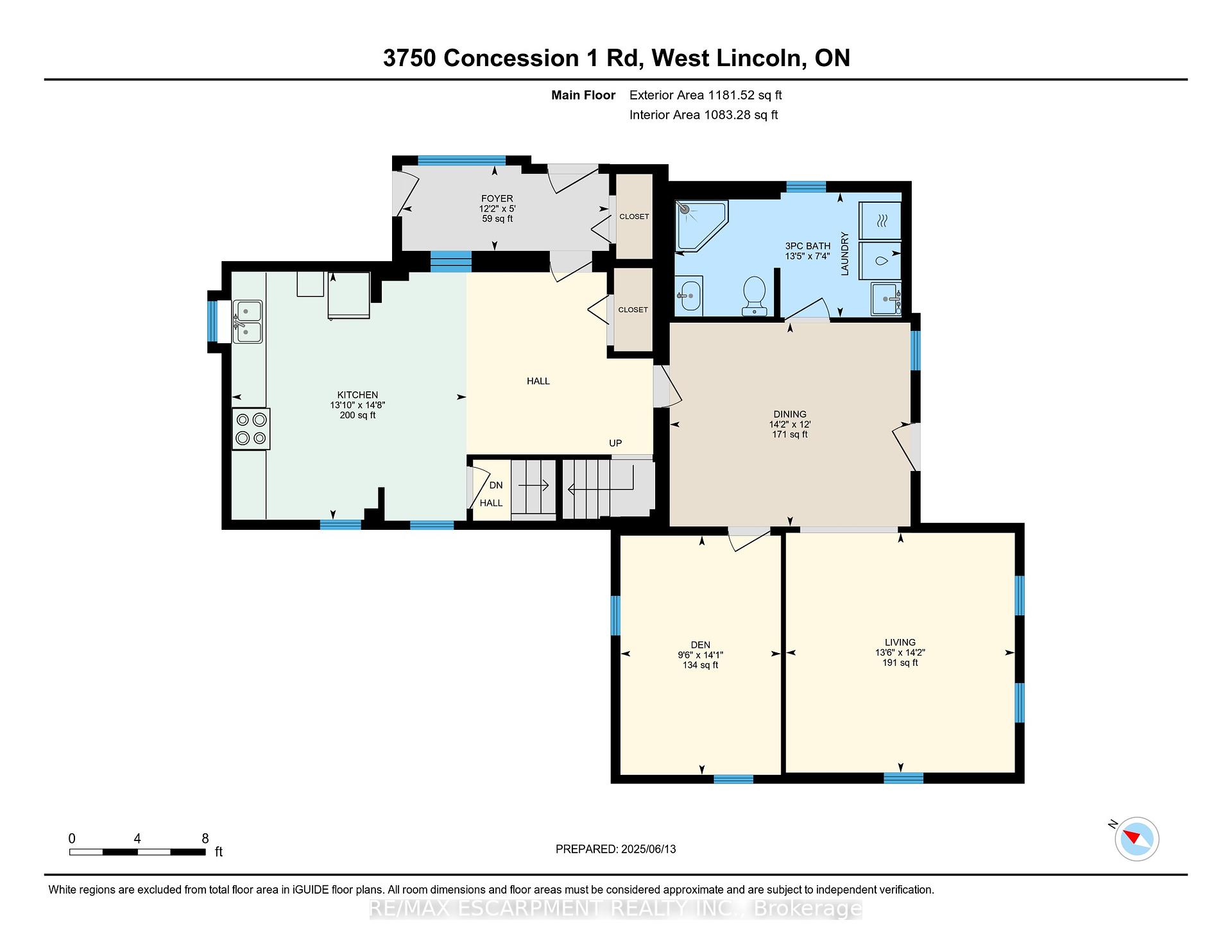









































| An exceptional farming opportunity featuring 50 acres with 45 workable acres of productive land, a wonderfully maintained farmhouse and numerous outbuildings. This property sits on a secluded and quiet road near the West Lincoln/Pelham border. The outbuildings showcase the property's agricultural heritage and include a 32' x 98' barn, a 36' x 80' storage building, an 80' x 20' implement shed and a 46' x 20' garage/storage building. The 1.5 storey rustic brick farmhouse has 2,239 square feet, 5 bedrooms and 2 full bathrooms. The main floor of the home features a welcoming eat-in kitchen with wood cabinets and durable vinyl flooring. A spacious dining room has vinyl flooring and a garden door to the porch. A carpeted living room, main floor office/bedroom and 3-piece bathroom complete the main floor. The laundry room is combined with the main floor bathroom. Upstairs is a primary bedroom with carpet flooring and a walk-in closet. Three additional bedrooms have carpet flooring and single closets. A 4-piece bathroom with tub/shower combination completes the upstairs. Dug well services the home and a drilled well in the barn services the barn. NWIC tower on the property provides $400 rental income/month and free internet! This remarkable agricultural property offers an exceptional opportunity for cash cropping, livestock operations, hobby farming or country estate living. Don't miss out on your opportunity to own the full country package! |
| Price | $1,599,900 |
| Taxes: | $2804.34 |
| Occupancy: | Owner |
| Address: | 3750 CONCESSION 1 Road , West Lincoln, L0S 1C0, Niagara |
| Acreage: | 50-99.99 |
| Directions/Cross Streets: | VICTORIA AVENUE |
| Rooms: | 9 |
| Bedrooms: | 5 |
| Bedrooms +: | 0 |
| Family Room: | F |
| Basement: | Full |
| Level/Floor | Room | Length(ft) | Width(ft) | Descriptions | |
| Room 1 | Main | Foyer | 12.17 | 4.99 | |
| Room 2 | Main | Kitchen | 13.84 | 14.66 | |
| Room 3 | Main | Dining Ro | 14.17 | 12 | |
| Room 4 | Main | Living Ro | 13.48 | 14.17 | |
| Room 5 | Main | Bedroom | 9.51 | 14.07 | |
| Room 6 | Main | Bathroom | 3 Pc Bath | ||
| Room 7 | Second | Primary B | 13.25 | 14.4 | |
| Room 8 | Second | Bedroom | 13.32 | 13.09 | |
| Room 9 | Second | Bedroom | 9.09 | 13.74 | |
| Room 10 | Second | Bedroom | 8.82 | 14.83 | |
| Room 11 | Second | Office | 8.76 | 4.99 | |
| Room 12 | Second | Bathroom | 4 Pc Bath |
| Washroom Type | No. of Pieces | Level |
| Washroom Type 1 | 3 | Main |
| Washroom Type 2 | 4 | Upper |
| Washroom Type 3 | 0 | |
| Washroom Type 4 | 0 | |
| Washroom Type 5 | 0 |
| Total Area: | 0.00 |
| Approximatly Age: | 100+ |
| Property Type: | Detached |
| Style: | 1 1/2 Storey |
| Exterior: | Other, Brick |
| Garage Type: | None |
| (Parking/)Drive: | Private Do |
| Drive Parking Spaces: | 10 |
| Park #1 | |
| Parking Type: | Private Do |
| Park #2 | |
| Parking Type: | Private Do |
| Pool: | None |
| Other Structures: | Barn, Drive Sh |
| Approximatly Age: | 100+ |
| Approximatly Square Footage: | 2000-2500 |
| Property Features: | Golf, Hospital |
| CAC Included: | N |
| Water Included: | N |
| Cabel TV Included: | N |
| Common Elements Included: | N |
| Heat Included: | N |
| Parking Included: | N |
| Condo Tax Included: | N |
| Building Insurance Included: | N |
| Fireplace/Stove: | N |
| Heat Type: | Forced Air |
| Central Air Conditioning: | None |
| Central Vac: | N |
| Laundry Level: | Syste |
| Ensuite Laundry: | F |
| Sewers: | Septic |
$
%
Years
This calculator is for demonstration purposes only. Always consult a professional
financial advisor before making personal financial decisions.
| Although the information displayed is believed to be accurate, no warranties or representations are made of any kind. |
| RE/MAX ESCARPMENT REALTY INC. |
- Listing -1 of 0
|
|

Zulakha Ghafoor
Sales Representative
Dir:
647-269-9646
Bus:
416.898.8932
Fax:
647.955.1168
| Virtual Tour | Book Showing | Email a Friend |
Jump To:
At a Glance:
| Type: | Freehold - Detached |
| Area: | Niagara |
| Municipality: | West Lincoln |
| Neighbourhood: | 058 - Bismark/Wellandport |
| Style: | 1 1/2 Storey |
| Lot Size: | x 2666.96(Feet) |
| Approximate Age: | 100+ |
| Tax: | $2,804.34 |
| Maintenance Fee: | $0 |
| Beds: | 5 |
| Baths: | 2 |
| Garage: | 0 |
| Fireplace: | N |
| Air Conditioning: | |
| Pool: | None |
Locatin Map:
Payment Calculator:

Listing added to your favorite list
Looking for resale homes?

By agreeing to Terms of Use, you will have ability to search up to 301616 listings and access to richer information than found on REALTOR.ca through my website.



