$489,000
Available - For Sale
Listing ID: X12229851
11437 Devils Lake WAO N/A , Minden Hills, K0M 2L1, Haliburton
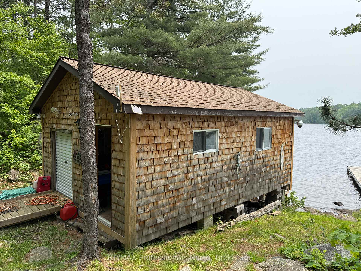
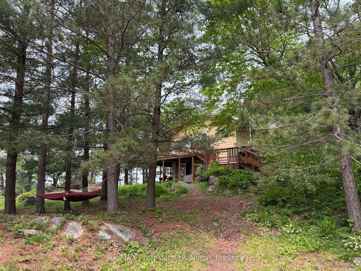
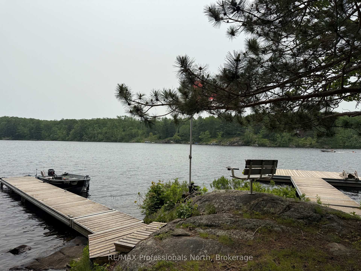
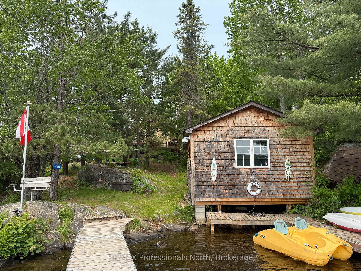
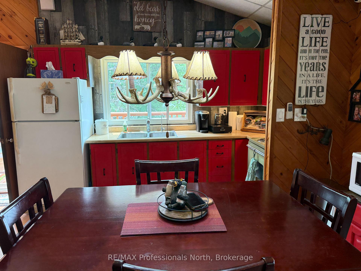
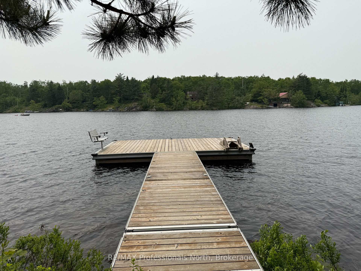
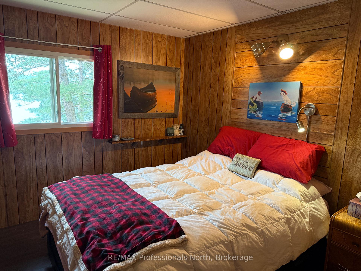
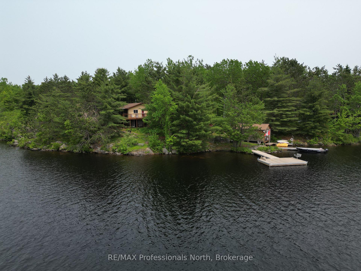
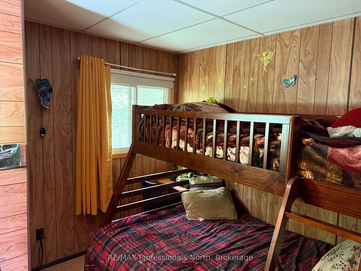

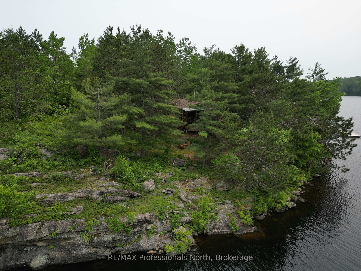
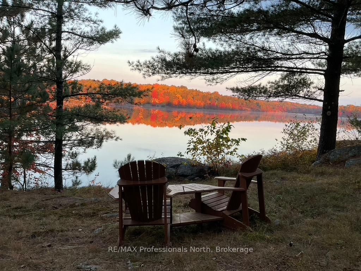
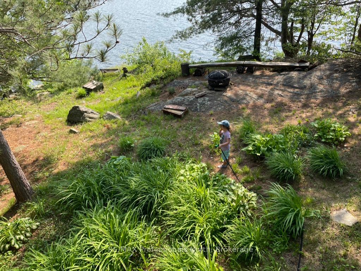
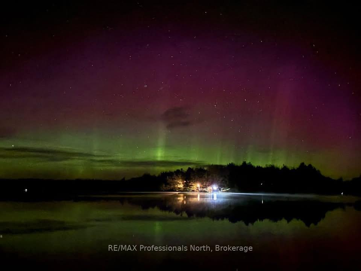
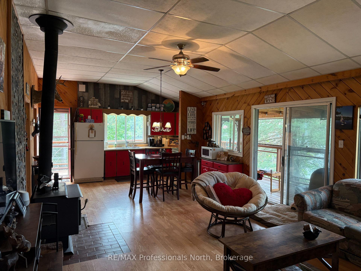
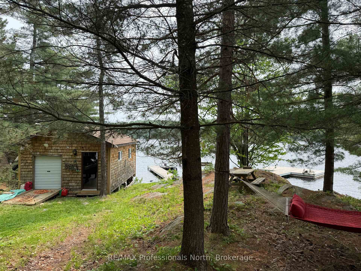

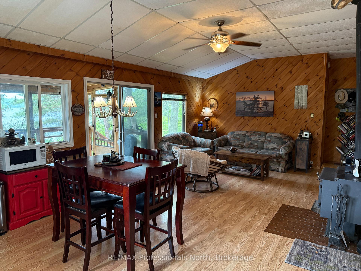
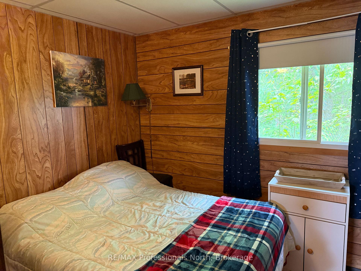
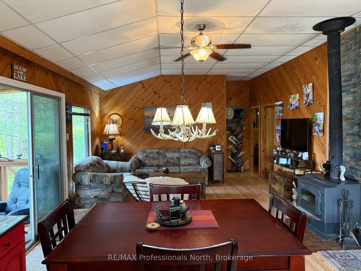
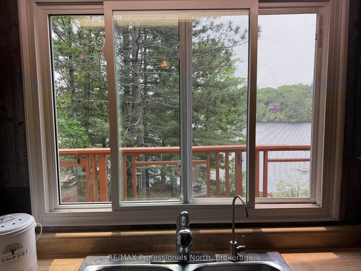
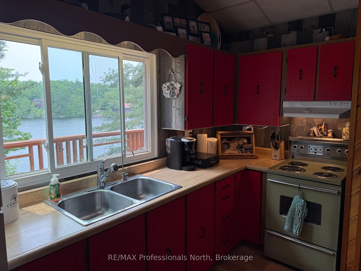
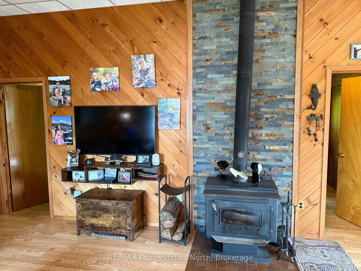
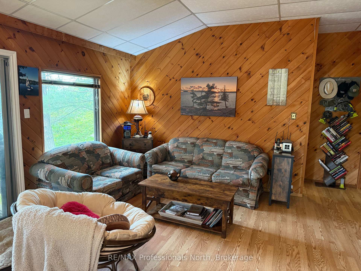

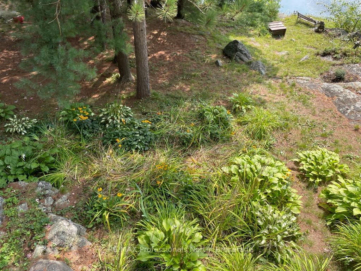
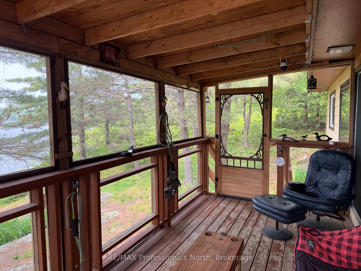
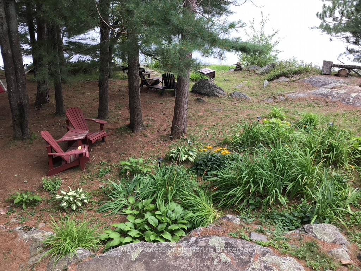
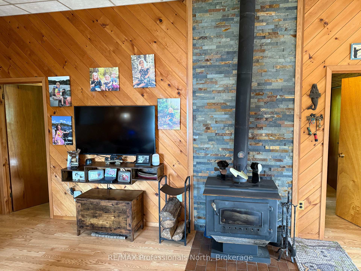
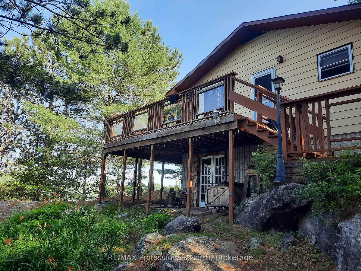
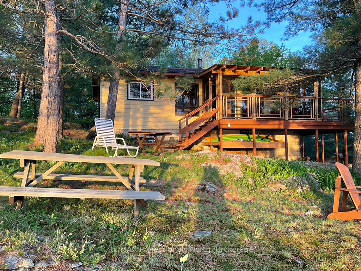
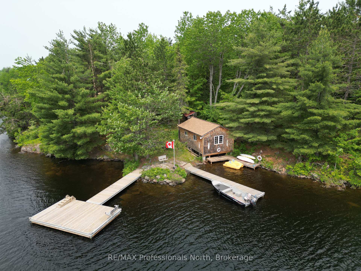
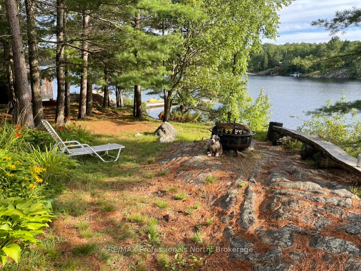
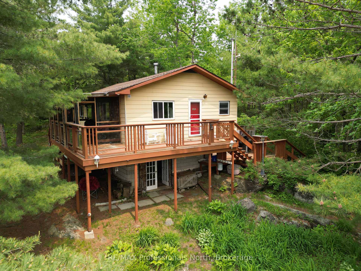
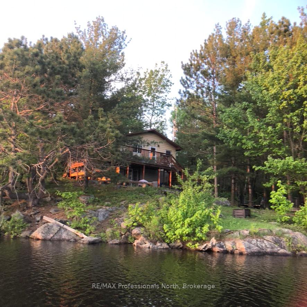

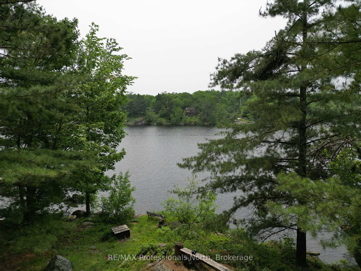
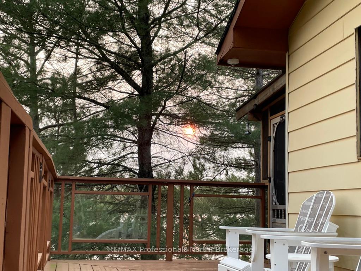
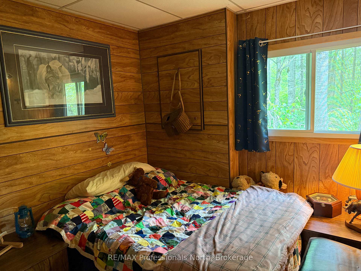







































| Welcome to your private getaway on beautiful Devils Lake. This water-access-only property offers 260 feet of shoreline with sunset views, a sandy beach, and a dock ideal for swimming, fishing, kayaking, and boating. Surrounded by park land, this peaceful retreat offers exceptional privacy and a true connection to nature. The cottage features 4 bedrooms and an open-concept layout, creating a bright and welcoming interior for gathering with family and friends. Enjoy bug-free evenings in the 17x8 screened porch overlooking the lake, or take advantage of the dry boathouse for convenient waterfront storage. A rare opportunity to own a secluded lakeside escape with excellent swimming and recreation, just a short boat ride from access. |
| Price | $489,000 |
| Taxes: | $2125.34 |
| Assessment Year: | 2025 |
| Occupancy: | Owner |
| Address: | 11437 Devils Lake WAO N/A , Minden Hills, K0M 2L1, Haliburton |
| Directions/Cross Streets: | HWY 35 to Newcastle Street to Deep Bay Road To Devils Lake Road to the boat launch. |
| Rooms: | 6 |
| Bedrooms: | 4 |
| Bedrooms +: | 0 |
| Family Room: | F |
| Basement: | Partially Fi, Unfinished |
| Level/Floor | Room | Length(ft) | Width(ft) | Descriptions | |
| Room 1 | Main | Kitchen | 14.4 | 26.5 | Combined w/Dining, Combined w/Living |
| Room 2 | Main | Bedroom | 8.66 | 8.5 | |
| Room 3 | Main | Bedroom | 8.66 | 8.5 | |
| Room 4 | Main | Bedroom | 10.99 | 8.5 | |
| Room 5 | Main | Bathroom | 8.5 | 6.49 | 4 Pc Bath |
| Room 6 | Main | Bedroom | 8.5 | 8.5 |
| Washroom Type | No. of Pieces | Level |
| Washroom Type 1 | 4 | Main |
| Washroom Type 2 | 0 | |
| Washroom Type 3 | 0 | |
| Washroom Type 4 | 0 | |
| Washroom Type 5 | 0 | |
| Washroom Type 6 | 4 | Main |
| Washroom Type 7 | 0 | |
| Washroom Type 8 | 0 | |
| Washroom Type 9 | 0 | |
| Washroom Type 10 | 0 |
| Total Area: | 0.00 |
| Property Type: | Detached |
| Style: | Bungalow |
| Exterior: | Aluminum Siding |
| Garage Type: | None |
| Drive Parking Spaces: | 0 |
| Pool: | None |
| Approximatly Square Footage: | 700-1100 |
| CAC Included: | N |
| Water Included: | N |
| Cabel TV Included: | N |
| Common Elements Included: | N |
| Heat Included: | N |
| Parking Included: | N |
| Condo Tax Included: | N |
| Building Insurance Included: | N |
| Fireplace/Stove: | Y |
| Heat Type: | Other |
| Central Air Conditioning: | None |
| Central Vac: | N |
| Laundry Level: | Syste |
| Ensuite Laundry: | F |
| Sewers: | None |
| Water: | Lake/Rive |
| Water Supply Types: | Lake/River |
$
%
Years
This calculator is for demonstration purposes only. Always consult a professional
financial advisor before making personal financial decisions.
| Although the information displayed is believed to be accurate, no warranties or representations are made of any kind. |
| RE/MAX Professionals North |
- Listing -1 of 0
|
|

Zulakha Ghafoor
Sales Representative
Dir:
647-269-9646
Bus:
416.898.8932
Fax:
647.955.1168
| Book Showing | Email a Friend |
Jump To:
At a Glance:
| Type: | Freehold - Detached |
| Area: | Haliburton |
| Municipality: | Minden Hills |
| Neighbourhood: | Lutterworth |
| Style: | Bungalow |
| Lot Size: | x 366.17(Feet) |
| Approximate Age: | |
| Tax: | $2,125.34 |
| Maintenance Fee: | $0 |
| Beds: | 4 |
| Baths: | 1 |
| Garage: | 0 |
| Fireplace: | Y |
| Air Conditioning: | |
| Pool: | None |
Locatin Map:
Payment Calculator:

Listing added to your favorite list
Looking for resale homes?

By agreeing to Terms of Use, you will have ability to search up to 301616 listings and access to richer information than found on REALTOR.ca through my website.



