$649,900
Available - For Sale
Listing ID: X12229995
7 St. Julien Driv , St. Catharines, L2T 2G3, Niagara
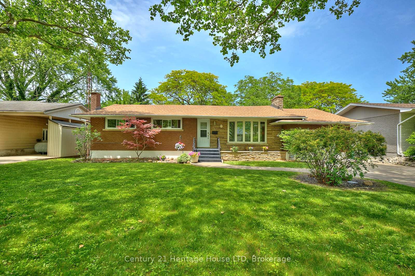
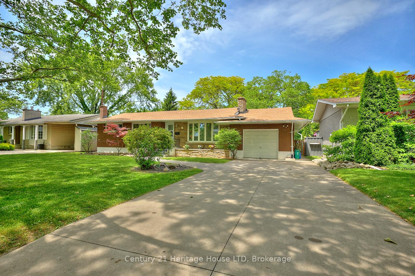
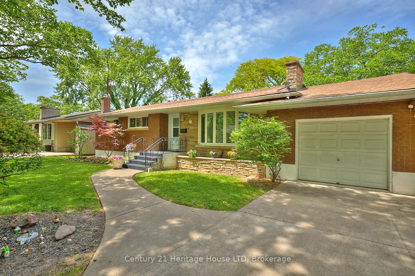
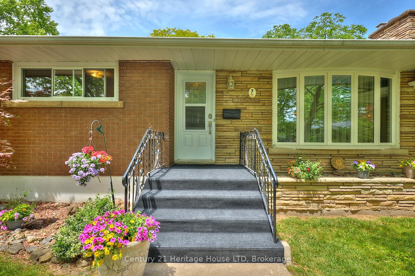
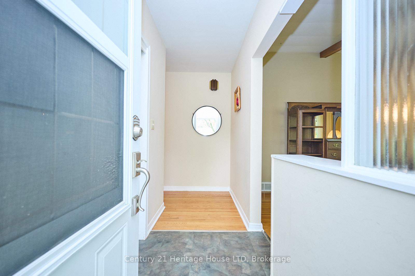
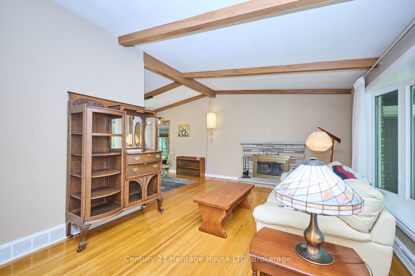
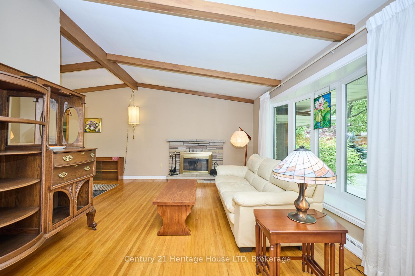
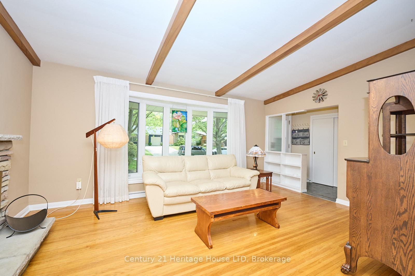
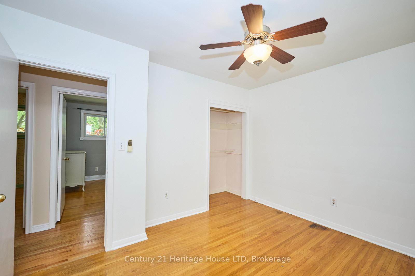
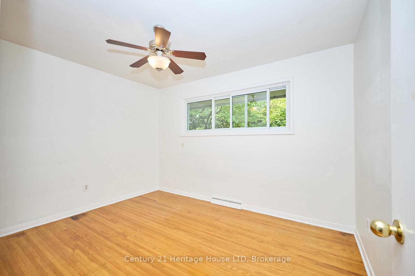

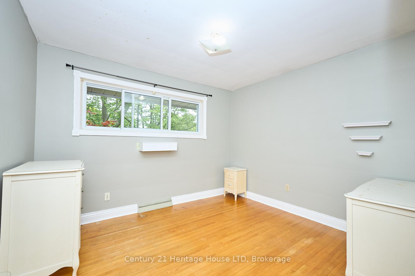
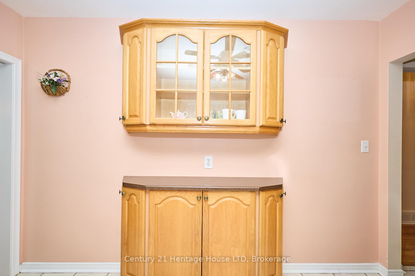
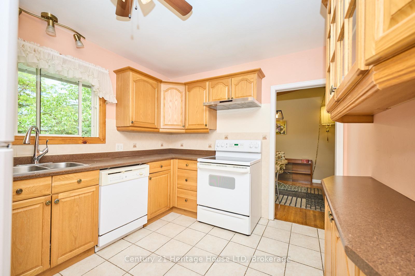
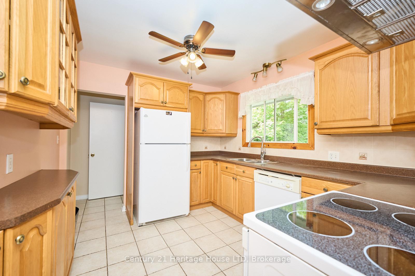
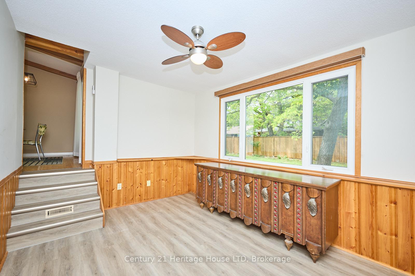
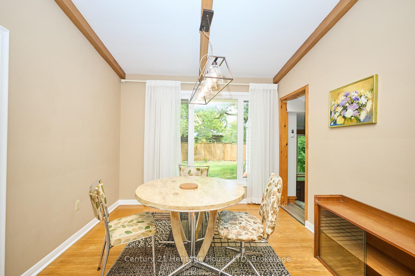
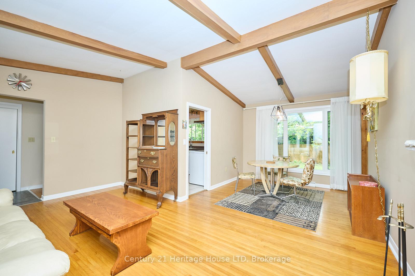
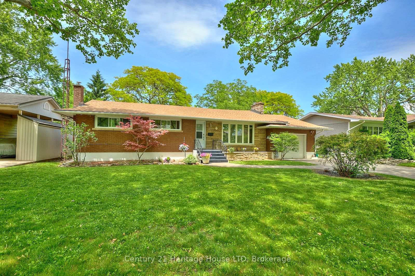
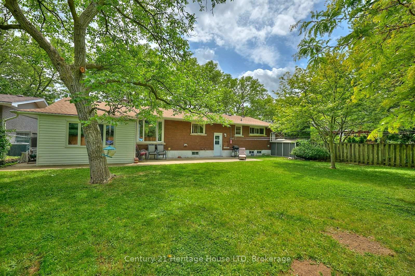
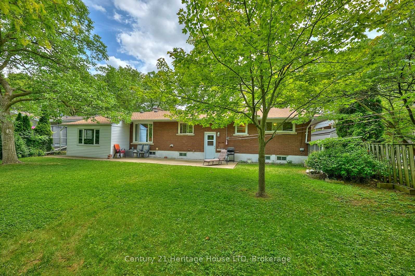
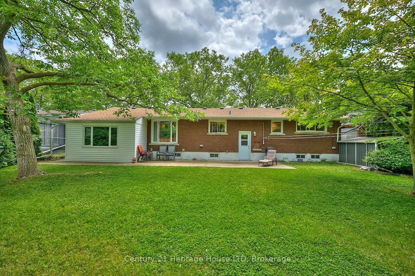
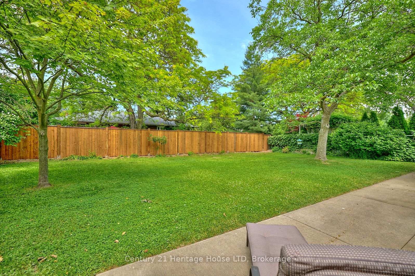
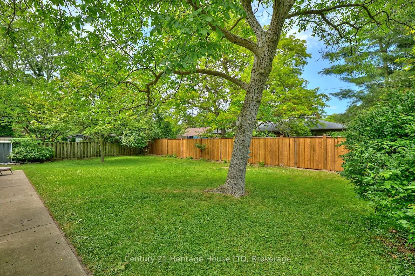
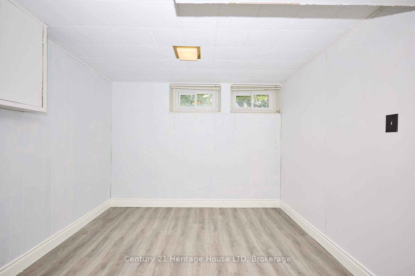
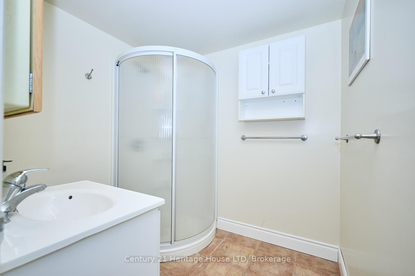
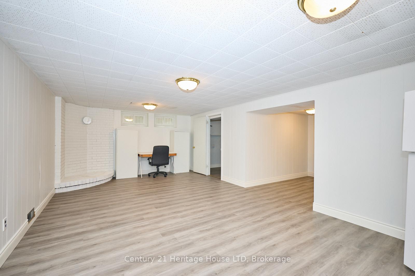
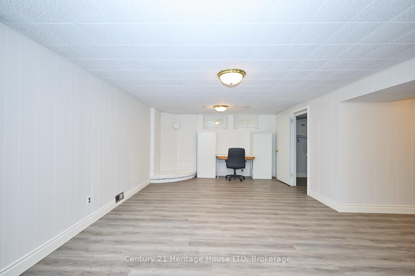
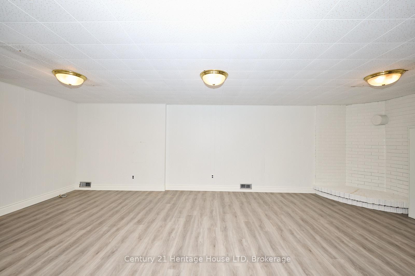

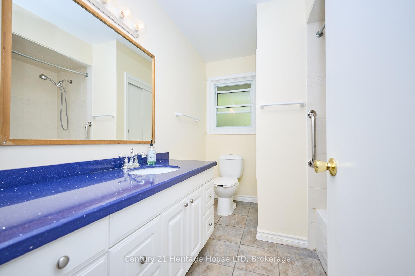
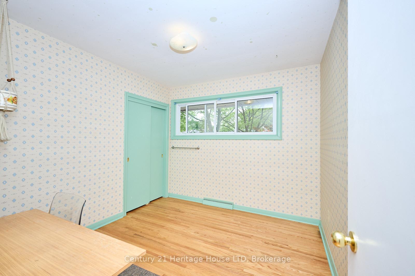
































| All brick bungalow in desirable St. Catharines location, on a quiet street just minutes away from shopping, restaurants, highway access, Brock U and more! Features include a large living room with hardwood flooring, vaulted and beamed ceilings & large bow window providing plenty of natural light, a well appointed kitchen with plenty of cupboard and counter space, a finished bonus room off the dining room that can be used as an office or family room, with convenient inside access to the garage. The back door provides a separate entrance into the basement which is finished with a large rec room with luxury vinyl flooring, a 4th bedroom or office, 3 pc bath and large laundry room with plenty of storage. The basement provides tons of potential for a possible future in-law suite. Additional updates and features include: roof shingles updated in 2023, spacious fully fenced backyard with concrete patio, large double concrete driveway, and vinyl windows. |
| Price | $649,900 |
| Taxes: | $4197.97 |
| Assessment Year: | 2024 |
| Occupancy: | Owner |
| Address: | 7 St. Julien Driv , St. Catharines, L2T 2G3, Niagara |
| Directions/Cross Streets: | Village and St. Julien |
| Rooms: | 8 |
| Rooms +: | 3 |
| Bedrooms: | 3 |
| Bedrooms +: | 1 |
| Family Room: | T |
| Basement: | Full, Finished |
| Level/Floor | Room | Length(ft) | Width(ft) | Descriptions | |
| Room 1 | Main | Living Ro | 17.19 | 11.55 | |
| Room 2 | Main | Dining Ro | 9.87 | 9.84 | |
| Room 3 | Main | Kitchen | 11.25 | 9.38 | |
| Room 4 | Main | Office | 13.68 | 10.1 | |
| Room 5 | Main | Bedroom | 12.04 | 10.36 | |
| Room 6 | Main | Bedroom | 11.28 | 10.07 | |
| Room 7 | Main | Bedroom | 10.04 | 9.38 | |
| Room 8 | Basement | Recreatio | 23.29 | 12.89 | |
| Room 9 | Basement | Bedroom | 9.51 | 9.48 |
| Washroom Type | No. of Pieces | Level |
| Washroom Type 1 | 4 | Main |
| Washroom Type 2 | 3 | Basement |
| Washroom Type 3 | 0 | |
| Washroom Type 4 | 0 | |
| Washroom Type 5 | 0 | |
| Washroom Type 6 | 4 | Main |
| Washroom Type 7 | 3 | Basement |
| Washroom Type 8 | 0 | |
| Washroom Type 9 | 0 | |
| Washroom Type 10 | 0 |
| Total Area: | 0.00 |
| Property Type: | Detached |
| Style: | Bungalow |
| Exterior: | Brick |
| Garage Type: | Attached |
| (Parking/)Drive: | Private Do |
| Drive Parking Spaces: | 4 |
| Park #1 | |
| Parking Type: | Private Do |
| Park #2 | |
| Parking Type: | Private Do |
| Pool: | None |
| Approximatly Square Footage: | 700-1100 |
| Property Features: | Public Trans, School |
| CAC Included: | N |
| Water Included: | N |
| Cabel TV Included: | N |
| Common Elements Included: | N |
| Heat Included: | N |
| Parking Included: | N |
| Condo Tax Included: | N |
| Building Insurance Included: | N |
| Fireplace/Stove: | Y |
| Heat Type: | Forced Air |
| Central Air Conditioning: | Central Air |
| Central Vac: | Y |
| Laundry Level: | Syste |
| Ensuite Laundry: | F |
| Sewers: | Sewer |
$
%
Years
This calculator is for demonstration purposes only. Always consult a professional
financial advisor before making personal financial decisions.
| Although the information displayed is believed to be accurate, no warranties or representations are made of any kind. |
| Century 21 Heritage House LTD |
- Listing -1 of 0
|
|

Zulakha Ghafoor
Sales Representative
Dir:
647-269-9646
Bus:
416.898.8932
Fax:
647.955.1168
| Book Showing | Email a Friend |
Jump To:
At a Glance:
| Type: | Freehold - Detached |
| Area: | Niagara |
| Municipality: | St. Catharines |
| Neighbourhood: | 461 - Glendale/Glenridge |
| Style: | Bungalow |
| Lot Size: | x 105.00(Feet) |
| Approximate Age: | |
| Tax: | $4,197.97 |
| Maintenance Fee: | $0 |
| Beds: | 3+1 |
| Baths: | 2 |
| Garage: | 0 |
| Fireplace: | Y |
| Air Conditioning: | |
| Pool: | None |
Locatin Map:
Payment Calculator:

Listing added to your favorite list
Looking for resale homes?

By agreeing to Terms of Use, you will have ability to search up to 301616 listings and access to richer information than found on REALTOR.ca through my website.



