$779,900
Available - For Sale
Listing ID: X12180704
14 Cheryl Aven , Hamilton, L8V 1X9, Hamilton
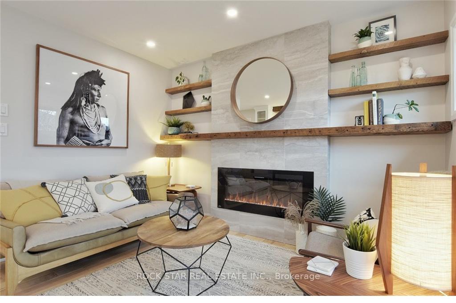
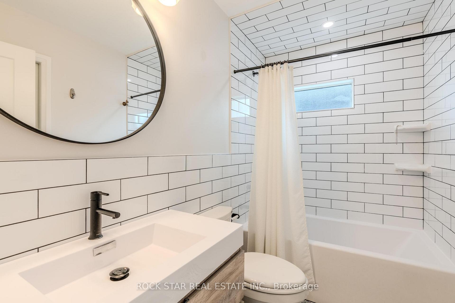

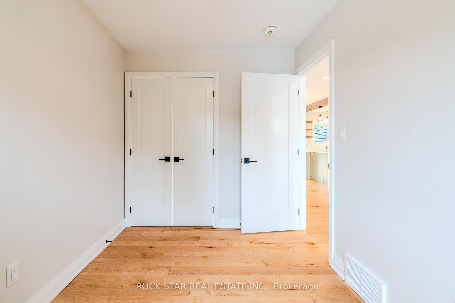
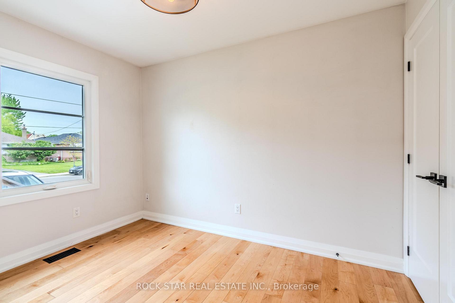
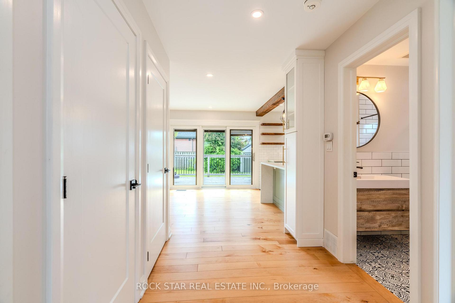
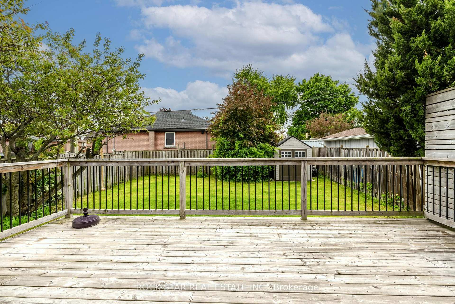
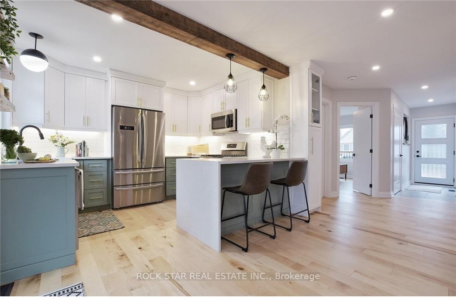
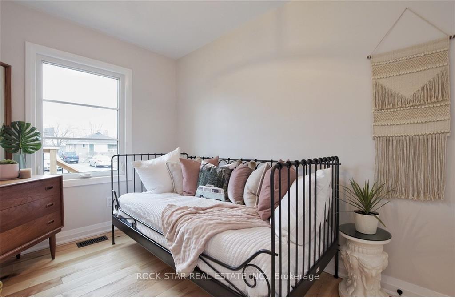
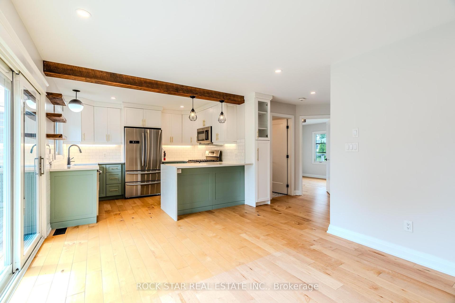
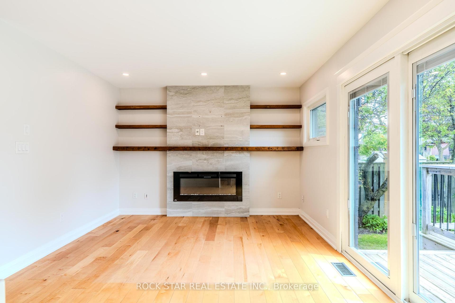
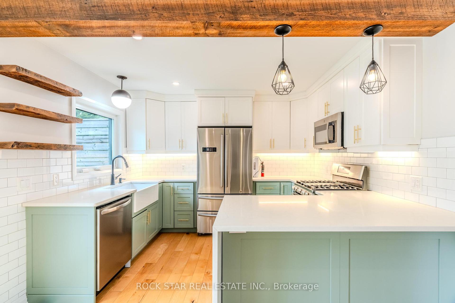
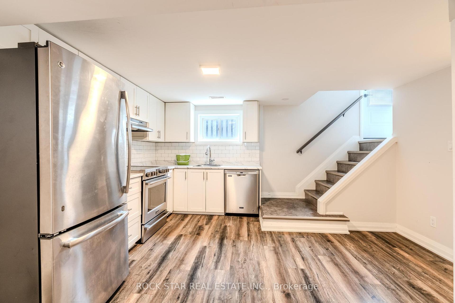
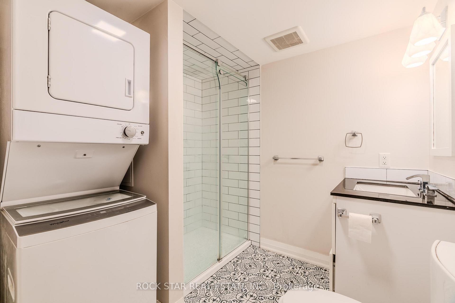
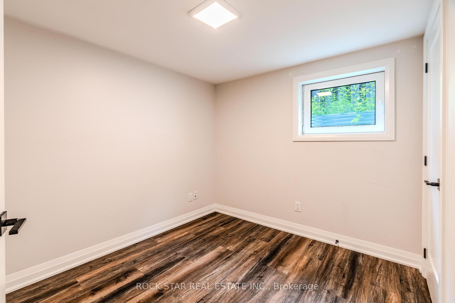
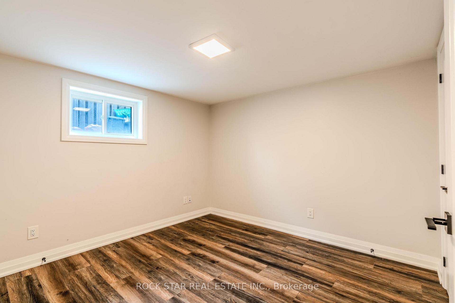
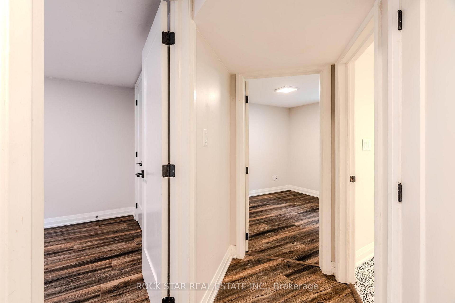
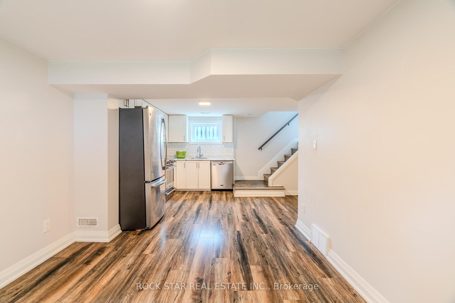


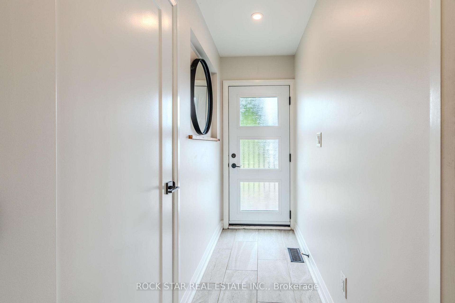
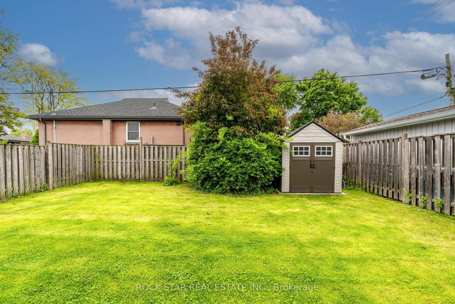
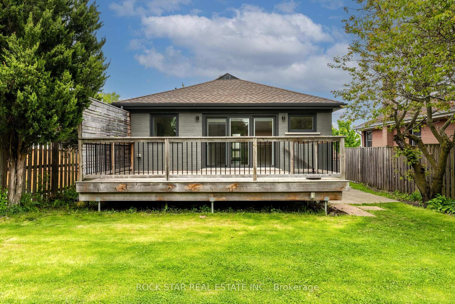
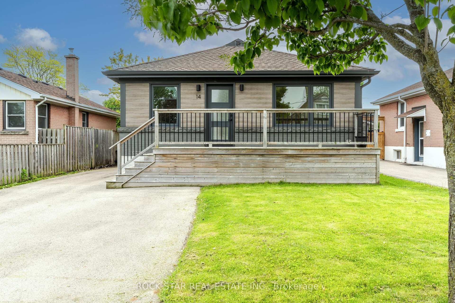
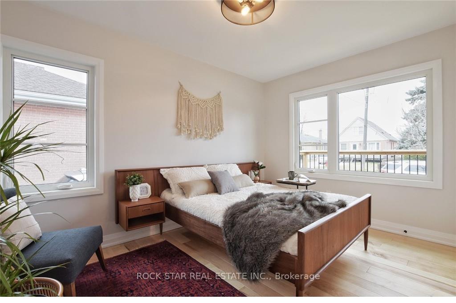
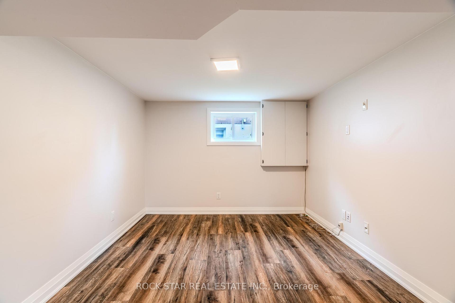
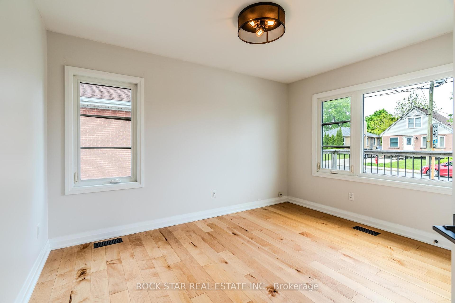
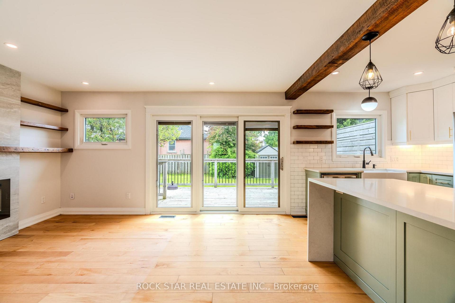
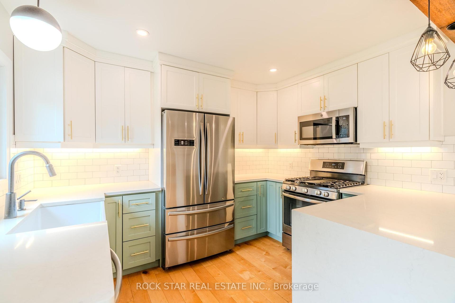





























| A rare find in today's market - modern, functional, and ready for any lifestyle. Whether you're a first-time buyer eager to offset your mortgage, an empty nester looking to simplify while generating income, or an investor seeking a move-in-ready rental, this home delivers across the board. The upper level features two spacious bedrooms, a stylish full bathroom, and an open-concept layout anchored by a stunning kitchen with quartz countertops, stainless steel appliances, and in-suite laundry. The bright and airy design is complemented by premium finishings that set this home apart from anything else in the area. Downstairs, the separate legal basement unit mirrors the same high standards. With two generous bedrooms, a full bath, its own sleek kitchen, and a private entrance, it offers complete privacy and comfort. Equipped with a quality HVAC system and newer roof, you can expect low maintenance for years to come. Outside, you'll find ample parking, a large rear deck ideal for entertaining, and space for future separate backyard areasperfect for multi-generational living or tenant privacy. Situated in a desirable neighborhood close to Limeridge Mall, transit, parks, schools, and major highways, this property is as convenient as it is beautiful. |
| Price | $779,900 |
| Taxes: | $4582.00 |
| Occupancy: | Vacant |
| Address: | 14 Cheryl Aven , Hamilton, L8V 1X9, Hamilton |
| Directions/Cross Streets: | Fennell Ave E. |
| Rooms: | 4 |
| Rooms +: | 4 |
| Bedrooms: | 2 |
| Bedrooms +: | 2 |
| Family Room: | F |
| Basement: | Apartment, Separate Ent |
| Level/Floor | Room | Length(ft) | Width(ft) | Descriptions | |
| Room 1 | Main | Living Ro | 11.32 | 9.84 | |
| Room 2 | Main | Kitchen | 11.15 | 9.84 | |
| Room 3 | Main | Primary B | 12.4 | 9.15 | |
| Room 4 | Main | Bedroom | 10.82 | 7.68 | |
| Room 5 | Basement | Kitchen | 13.68 | 11.84 | |
| Room 6 | Basement | Living Ro | 10 | 10.76 | |
| Room 7 | Basement | Bedroom | 10.4 | 10.23 | |
| Room 8 | Basement | Bedroom | 9.41 | 8.33 |
| Washroom Type | No. of Pieces | Level |
| Washroom Type 1 | 4 | Main |
| Washroom Type 2 | 3 | Basement |
| Washroom Type 3 | 0 | |
| Washroom Type 4 | 0 | |
| Washroom Type 5 | 0 | |
| Washroom Type 6 | 4 | Main |
| Washroom Type 7 | 3 | Basement |
| Washroom Type 8 | 0 | |
| Washroom Type 9 | 0 | |
| Washroom Type 10 | 0 |
| Total Area: | 0.00 |
| Approximatly Age: | 51-99 |
| Property Type: | Detached |
| Style: | Bungalow |
| Exterior: | Brick, Vinyl Siding |
| Garage Type: | None |
| (Parking/)Drive: | Private Do |
| Drive Parking Spaces: | 5 |
| Park #1 | |
| Parking Type: | Private Do |
| Park #2 | |
| Parking Type: | Private Do |
| Pool: | None |
| Approximatly Age: | 51-99 |
| Approximatly Square Footage: | 700-1100 |
| Property Features: | Public Trans, School |
| CAC Included: | N |
| Water Included: | N |
| Cabel TV Included: | N |
| Common Elements Included: | N |
| Heat Included: | N |
| Parking Included: | N |
| Condo Tax Included: | N |
| Building Insurance Included: | N |
| Fireplace/Stove: | Y |
| Heat Type: | Forced Air |
| Central Air Conditioning: | Central Air |
| Central Vac: | N |
| Laundry Level: | Syste |
| Ensuite Laundry: | F |
| Sewers: | Sewer |
$
%
Years
This calculator is for demonstration purposes only. Always consult a professional
financial advisor before making personal financial decisions.
| Although the information displayed is believed to be accurate, no warranties or representations are made of any kind. |
| ROCK STAR REAL ESTATE INC. |
- Listing -1 of 0
|
|

Zulakha Ghafoor
Sales Representative
Dir:
647-269-9646
Bus:
416.898.8932
Fax:
647.955.1168
| Book Showing | Email a Friend |
Jump To:
At a Glance:
| Type: | Freehold - Detached |
| Area: | Hamilton |
| Municipality: | Hamilton |
| Neighbourhood: | Macassa |
| Style: | Bungalow |
| Lot Size: | x 100.00(Feet) |
| Approximate Age: | 51-99 |
| Tax: | $4,582 |
| Maintenance Fee: | $0 |
| Beds: | 2+2 |
| Baths: | 2 |
| Garage: | 0 |
| Fireplace: | Y |
| Air Conditioning: | |
| Pool: | None |
Locatin Map:
Payment Calculator:

Listing added to your favorite list
Looking for resale homes?

By agreeing to Terms of Use, you will have ability to search up to 301616 listings and access to richer information than found on REALTOR.ca through my website.



