$649,900
Available - For Sale
Listing ID: X12230381
14619 Medway Road , Middlesex Centre, N0M 1C0, Middlesex
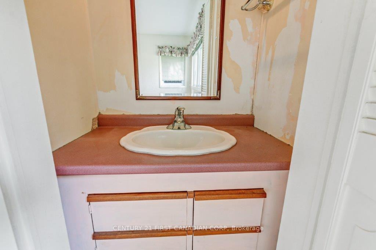
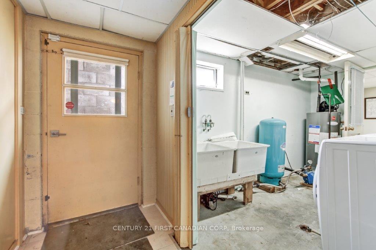
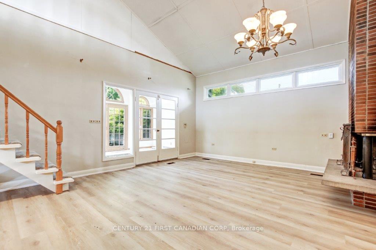
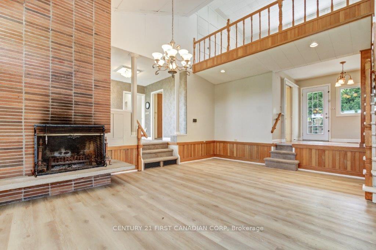
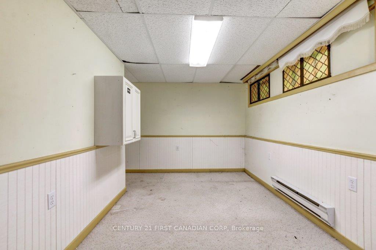
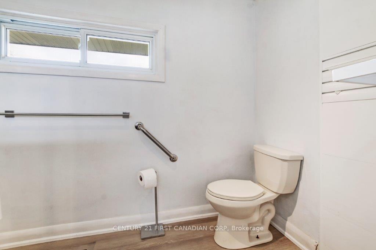

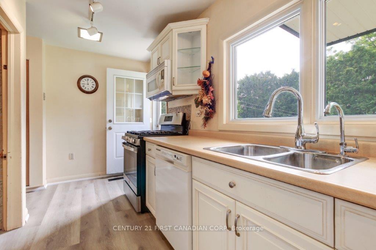
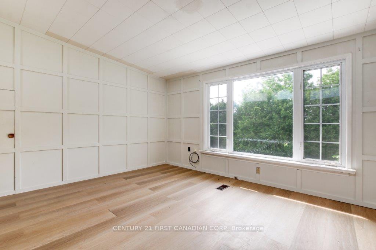
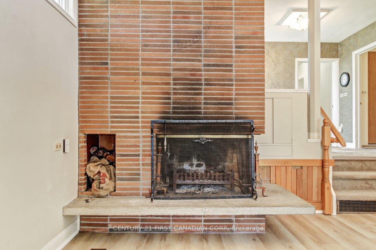
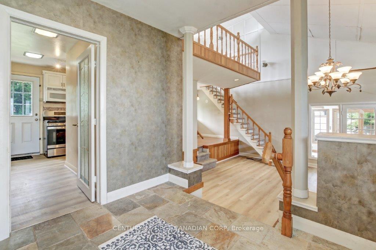
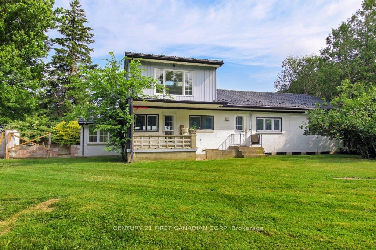
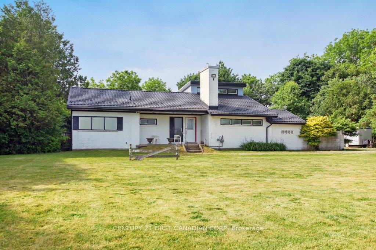
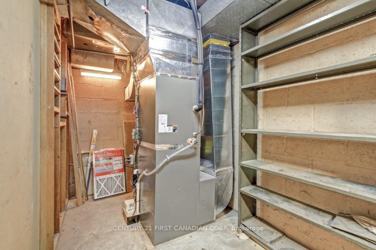
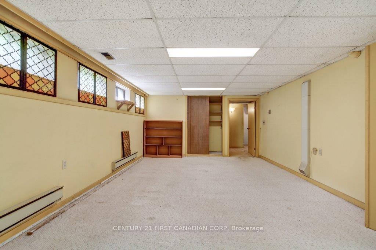
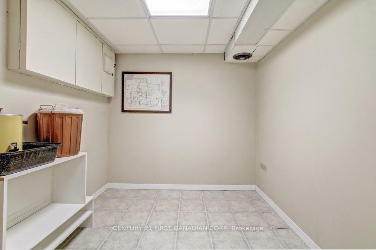
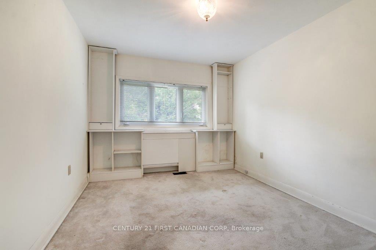
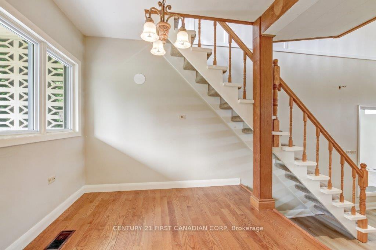
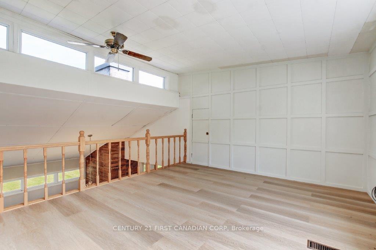
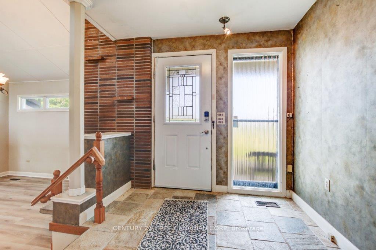
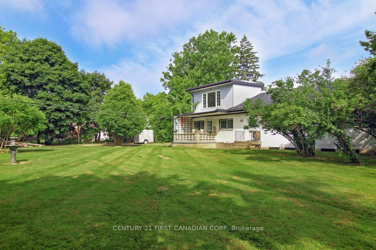
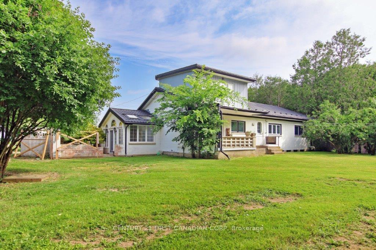
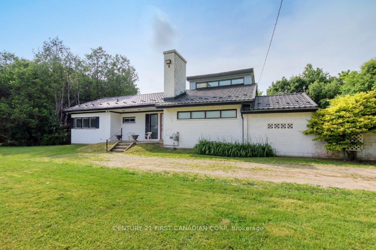
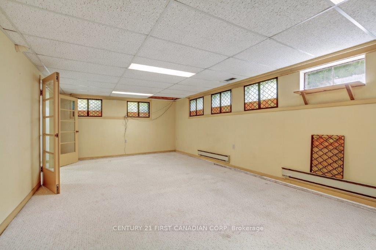
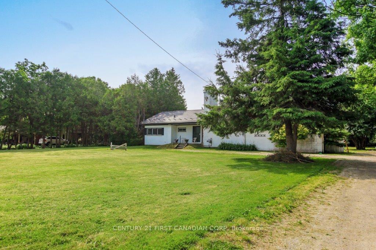
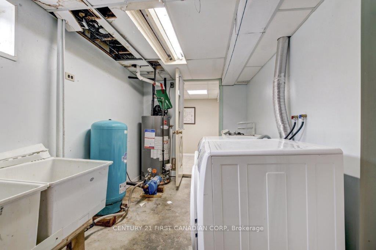
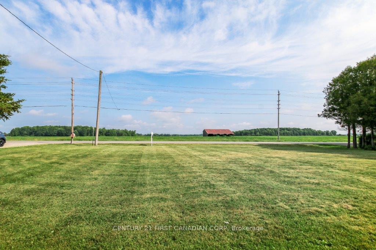
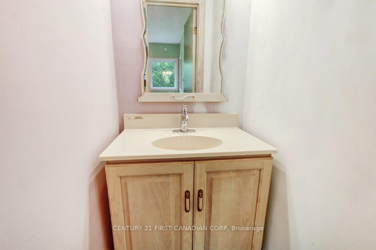
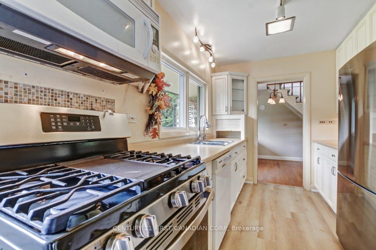
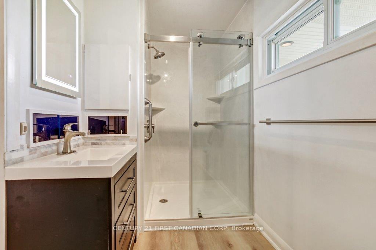
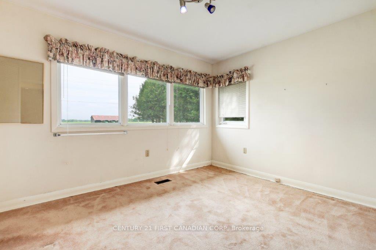
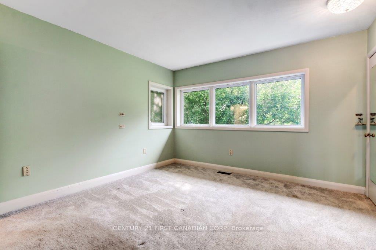
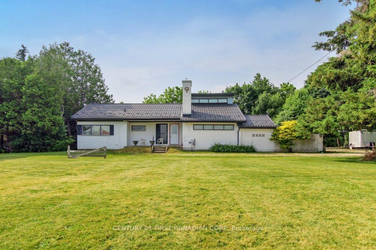
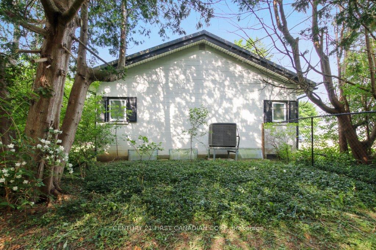
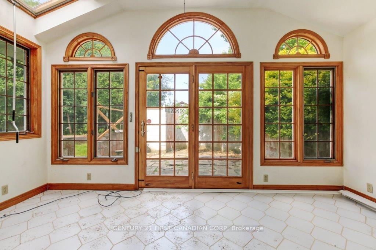
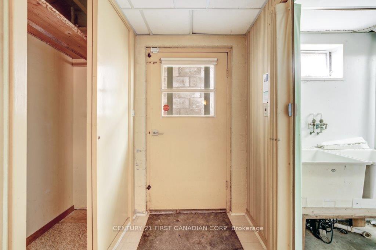




































| Great opportunity with this 3 bedroom 1 bath custom built home on a very spacious over half (.67) acre lot with wonderful country views. Mature trees help offer privacy and the large back-yard is partially fenced. Loads of space to build a future garage or shop - or an addition on the current home. The house itself was extremely well-built in approximately 1951 with a rare insulated concrete block and features a metal roof. Most windows have been updated through the years and a new large and very efficient heat/cooling pump added with the furnace remaining as back-up. The sunken great room features an eye-catching cathedral ceiling with a spacious loft - perfect for an office or den. The home itself could use some updating, and therefore is priced accordingly - but there is loads of potential here. Amazing location with its' country-sized lot being located between two excellent schools - less than 1 km to both elementary and high schools, and 5 minutes to north London. Come see for yourself if this opportunity is for you! |
| Price | $649,900 |
| Taxes: | $3500.00 |
| Occupancy: | Vacant |
| Address: | 14619 Medway Road , Middlesex Centre, N0M 1C0, Middlesex |
| Acreage: | .50-1.99 |
| Directions/Cross Streets: | Richmond St & Medway Rd |
| Rooms: | 11 |
| Rooms +: | 4 |
| Bedrooms: | 3 |
| Bedrooms +: | 0 |
| Family Room: | T |
| Basement: | Separate Ent, Partially Fi |
| Level/Floor | Room | Length(ft) | Width(ft) | Descriptions | |
| Room 1 | Ground | Foyer | 7.41 | 9.28 | |
| Room 2 | Ground | Kitchen | 15.88 | 9.02 | |
| Room 3 | Ground | Great Roo | 19.32 | 18.01 | |
| Room 4 | Ground | Dining Ro | 9.22 | 9.02 | |
| Room 5 | Ground | Primary B | 12.04 | 13.09 | |
| Room 6 | Ground | Bedroom 2 | 11.68 | 9.45 | |
| Room 7 | Ground | Bedroom 3 | 9.09 | 13.12 | |
| Room 8 | Second | Loft | 16.24 | 12.33 | |
| Room 9 | Basement | Recreatio | 21.71 | 12.4 | |
| Room 10 | Basement | Other | 10.23 | 13.78 | |
| Room 11 | Basement | Furnace R | 25.58 | 13.78 | |
| Room 12 | Basement | Laundry | 11.25 | 8.95 | |
| Room 13 | Basement | Other | 8.59 | 7.25 | |
| Room 14 | Ground | Bathroom | 12.66 | 5.67 | |
| Room 15 | Ground | Sunroom | 7.81 | 14.56 |
| Washroom Type | No. of Pieces | Level |
| Washroom Type 1 | 3 | Ground |
| Washroom Type 2 | 0 | |
| Washroom Type 3 | 0 | |
| Washroom Type 4 | 0 | |
| Washroom Type 5 | 0 |
| Total Area: | 0.00 |
| Approximatly Age: | 51-99 |
| Property Type: | Detached |
| Style: | 1 1/2 Storey |
| Exterior: | Concrete Block |
| Garage Type: | None |
| (Parking/)Drive: | Private Do |
| Drive Parking Spaces: | 8 |
| Park #1 | |
| Parking Type: | Private Do |
| Park #2 | |
| Parking Type: | Private Do |
| Pool: | None |
| Other Structures: | Garden Shed |
| Approximatly Age: | 51-99 |
| Approximatly Square Footage: | 1100-1500 |
| Property Features: | Clear View, School Bus Route |
| CAC Included: | N |
| Water Included: | N |
| Cabel TV Included: | N |
| Common Elements Included: | N |
| Heat Included: | N |
| Parking Included: | N |
| Condo Tax Included: | N |
| Building Insurance Included: | N |
| Fireplace/Stove: | Y |
| Heat Type: | Heat Pump |
| Central Air Conditioning: | Central Air |
| Central Vac: | N |
| Laundry Level: | Syste |
| Ensuite Laundry: | F |
| Sewers: | Septic |
| Water: | Artesian |
| Water Supply Types: | Artesian Wel |
| Utilities-Cable: | N |
| Utilities-Hydro: | Y |
$
%
Years
This calculator is for demonstration purposes only. Always consult a professional
financial advisor before making personal financial decisions.
| Although the information displayed is believed to be accurate, no warranties or representations are made of any kind. |
| CENTURY 21 FIRST CANADIAN CORP |
- Listing -1 of 0
|
|

Zulakha Ghafoor
Sales Representative
Dir:
647-269-9646
Bus:
416.898.8932
Fax:
647.955.1168
| Book Showing | Email a Friend |
Jump To:
At a Glance:
| Type: | Freehold - Detached |
| Area: | Middlesex |
| Municipality: | Middlesex Centre |
| Neighbourhood: | Arva |
| Style: | 1 1/2 Storey |
| Lot Size: | x 194.15(Feet) |
| Approximate Age: | 51-99 |
| Tax: | $3,500 |
| Maintenance Fee: | $0 |
| Beds: | 3 |
| Baths: | 1 |
| Garage: | 0 |
| Fireplace: | Y |
| Air Conditioning: | |
| Pool: | None |
Locatin Map:
Payment Calculator:

Listing added to your favorite list
Looking for resale homes?

By agreeing to Terms of Use, you will have ability to search up to 301616 listings and access to richer information than found on REALTOR.ca through my website.



