$984,900
Available - For Sale
Listing ID: X12182675
316 Sugar Pine Cres , Kanata, K2M 0B1, Ottawa
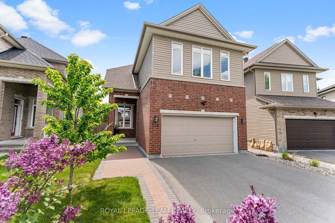
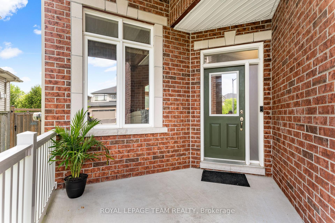
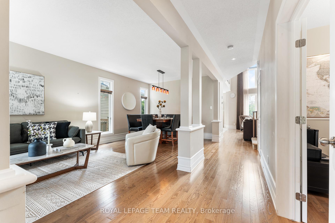
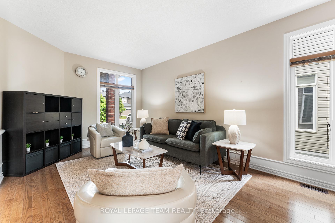
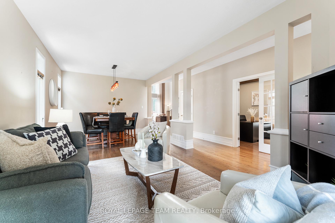
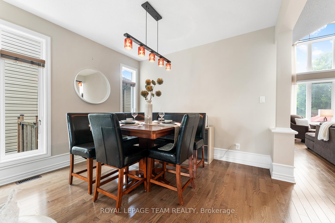
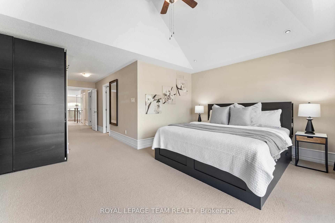
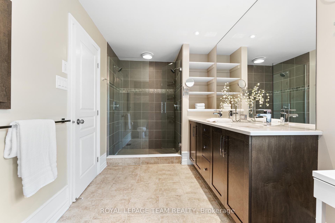
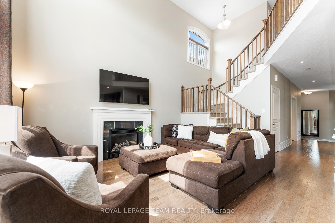
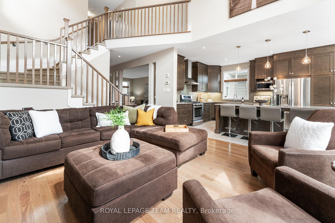
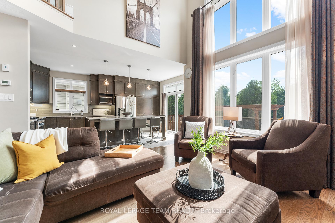
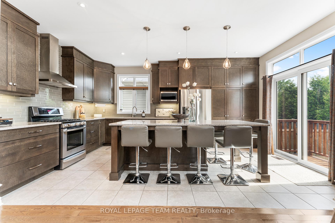
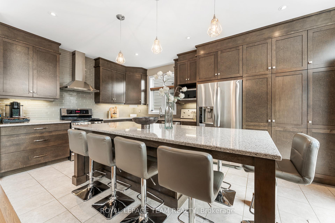
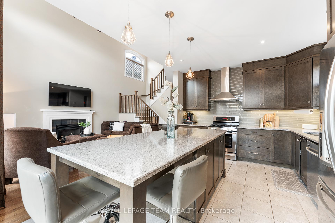
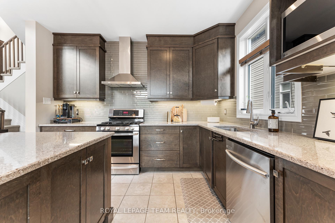
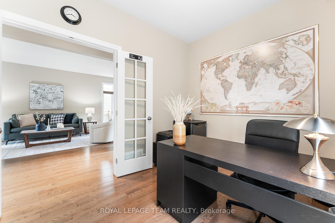
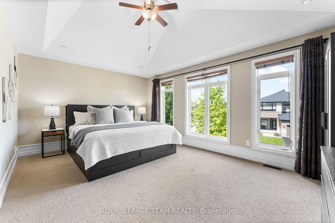
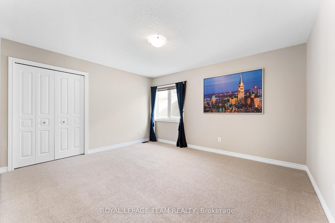
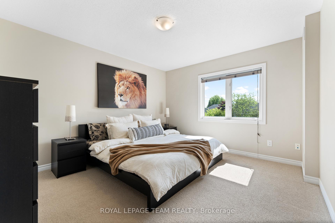
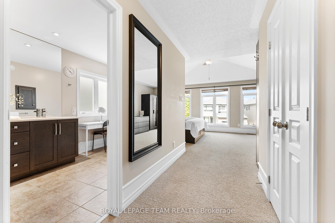
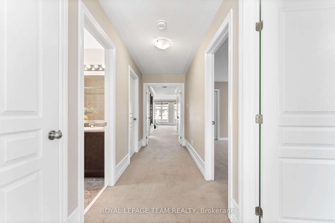
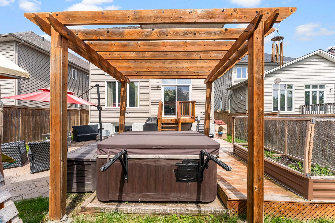
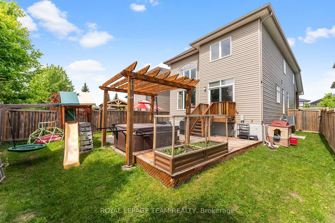
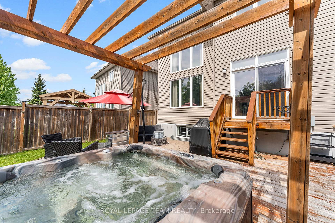
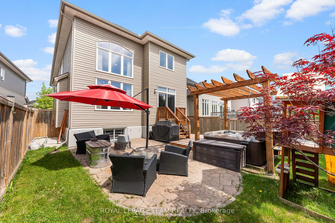
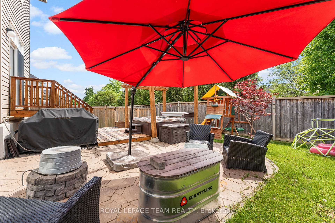
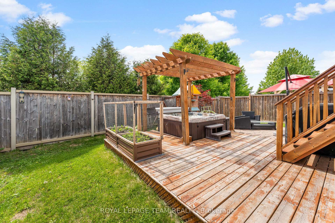
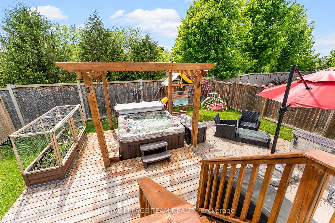
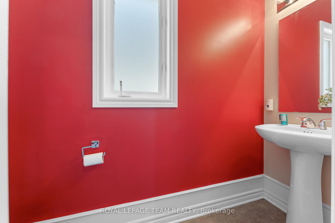
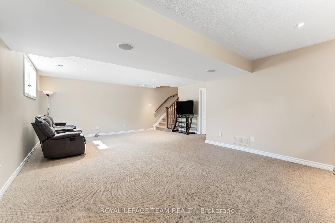

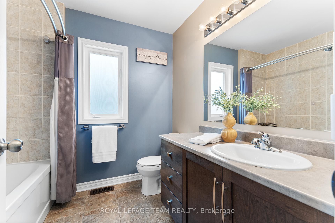
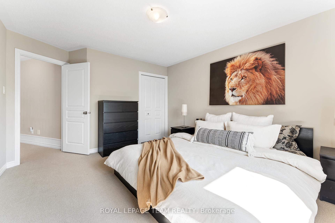
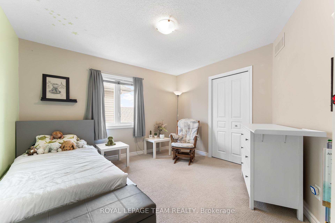
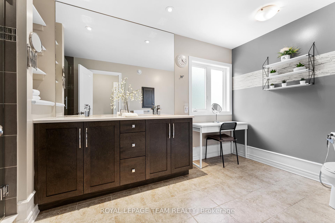
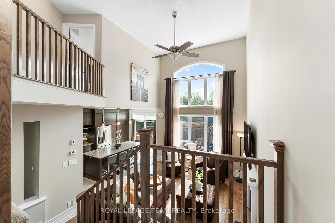
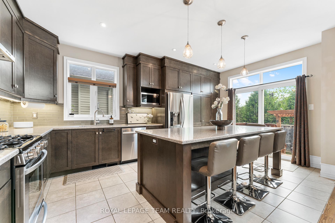
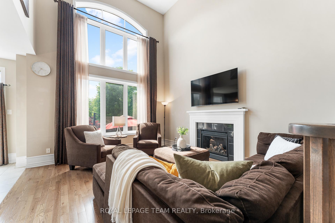
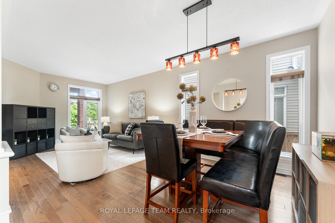
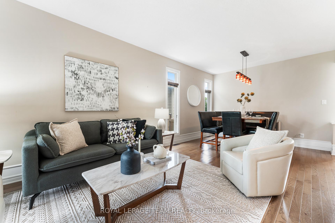
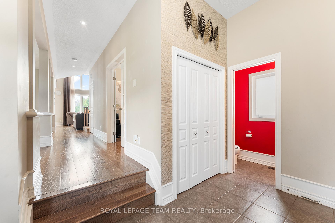
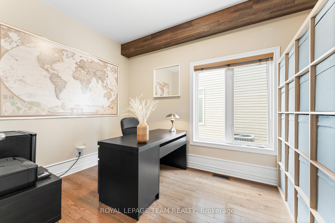
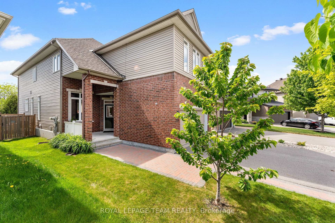
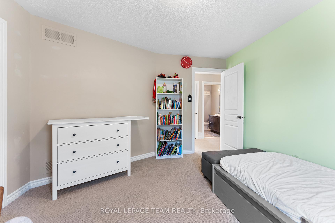
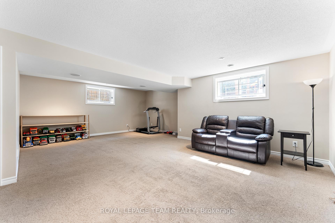













































| Welcome to 316 Sugar Pine Crescent, a stunning 4 bedroom, 3 bath single-family home nestled in a quiet crescent. Step inside to a spacious and functional layout perfect for family living and entertaining. The main level offers generous principal rooms, including a bright living and dining area and a warm, open-concept kitchen that flows seamlessly into the family room ideal for everyday moments and special gatherings alike.This stunning kitchen is a true showstopper, featuring sleek quartz countertops, a stylish glass backsplash, and gleaming stainless steel appliances all brought to life by modern pot lighting. At the heart of it all is a giant island with beautiful pendant lighting above, creating the perfect space to gather, cook, and entertain in style. A handy main floor office is perfect for those who work from home. The 2nd level of this spacious home offers 4 generously sized bedrooms, perfect for families or guests. The primary bedroom boasts a luxurious ensuite featuring a walk-in glass shower, double vanity, and modern fixtures. 3 additional bedrooms, each with ample closet space and natural light, provide comfort and flexibility ideal for children, a second home office, or guest rooms. Enjoy the convenience of the 2nd floor laundry + a well appointed 4 pc main bathroom. The finished basement is a great extension of this beautiful home - the perfect spot for the kids and their friends to hangout. This fully fenced backyard has it all! Enjoy summer evenings on the spacious deck, unwind in the hot tub under the stars, or host friends on the patio surrounded by privacy. With no rear neighbours and just steps to St. Annes & Roch Carrier schools, this beautiful home is in an ideal location for a young family. |
| Price | $984,900 |
| Taxes: | $6193.00 |
| Assessment Year: | 2024 |
| Occupancy: | Owner |
| Address: | 316 Sugar Pine Cres , Kanata, K2M 0B1, Ottawa |
| Directions/Cross Streets: | Stonemeadow Dr |
| Rooms: | 13 |
| Bedrooms: | 4 |
| Bedrooms +: | 0 |
| Family Room: | T |
| Basement: | Finished, Full |
| Level/Floor | Room | Length(ft) | Width(ft) | Descriptions | |
| Room 1 | Main | Laundry | 13.02 | 11.45 | |
| Room 2 | Main | Dining Ro | 9.41 | 11.45 | |
| Room 3 | Main | Kitchen | 17.45 | 11.48 | |
| Room 4 | Main | Family Ro | 13.12 | 15.19 | |
| Room 5 | Main | Den | 11.32 | 8.13 | |
| Room 6 | Second | Primary B | 26.24 | 17.71 | |
| Room 7 | Second | Bedroom 2 | 13.81 | 12.14 | |
| Room 8 | Second | Bedroom 3 | 12.14 | 12.07 | |
| Room 9 | Second | Bedroom 4 | 11.61 | 13.55 | |
| Room 10 | Lower | Recreatio | 23.39 | 16.86 |
| Washroom Type | No. of Pieces | Level |
| Washroom Type 1 | 2 | Main |
| Washroom Type 2 | 4 | Second |
| Washroom Type 3 | 4 | Second |
| Washroom Type 4 | 0 | |
| Washroom Type 5 | 0 | |
| Washroom Type 6 | 2 | Main |
| Washroom Type 7 | 4 | Second |
| Washroom Type 8 | 4 | Second |
| Washroom Type 9 | 0 | |
| Washroom Type 10 | 0 |
| Total Area: | 0.00 |
| Approximatly Age: | 6-15 |
| Property Type: | Detached |
| Style: | 2-Storey |
| Exterior: | Brick, Vinyl Siding |
| Garage Type: | Attached |
| Drive Parking Spaces: | 2 |
| Pool: | None |
| Other Structures: | Gazebo |
| Approximatly Age: | 6-15 |
| Approximatly Square Footage: | 2500-3000 |
| CAC Included: | N |
| Water Included: | N |
| Cabel TV Included: | N |
| Common Elements Included: | N |
| Heat Included: | N |
| Parking Included: | N |
| Condo Tax Included: | N |
| Building Insurance Included: | N |
| Fireplace/Stove: | Y |
| Heat Type: | Forced Air |
| Central Air Conditioning: | Central Air |
| Central Vac: | N |
| Laundry Level: | Syste |
| Ensuite Laundry: | F |
| Sewers: | Sewer |
$
%
Years
This calculator is for demonstration purposes only. Always consult a professional
financial advisor before making personal financial decisions.
| Although the information displayed is believed to be accurate, no warranties or representations are made of any kind. |
| ROYAL LEPAGE TEAM REALTY |
- Listing -1 of 0
|
|

Zulakha Ghafoor
Sales Representative
Dir:
647-269-9646
Bus:
416.898.8932
Fax:
647.955.1168
| Virtual Tour | Book Showing | Email a Friend |
Jump To:
At a Glance:
| Type: | Freehold - Detached |
| Area: | Ottawa |
| Municipality: | Kanata |
| Neighbourhood: | 9004 - Kanata - Bridlewood |
| Style: | 2-Storey |
| Lot Size: | x 118.90(Feet) |
| Approximate Age: | 6-15 |
| Tax: | $6,193 |
| Maintenance Fee: | $0 |
| Beds: | 4 |
| Baths: | 3 |
| Garage: | 0 |
| Fireplace: | Y |
| Air Conditioning: | |
| Pool: | None |
Locatin Map:
Payment Calculator:

Listing added to your favorite list
Looking for resale homes?

By agreeing to Terms of Use, you will have ability to search up to 301616 listings and access to richer information than found on REALTOR.ca through my website.



