$419,000
Available - For Sale
Listing ID: X12230398
560 North Service Road , Grimsby, L3M 0G3, Niagara
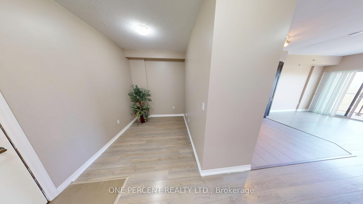
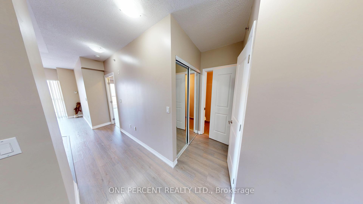
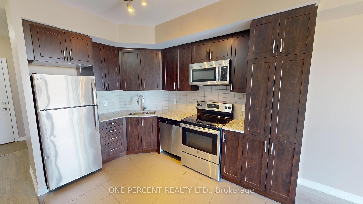
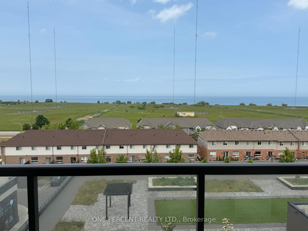
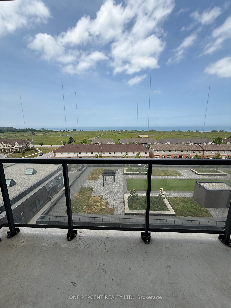
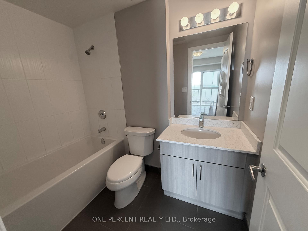

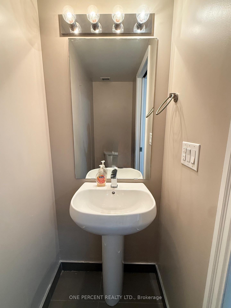
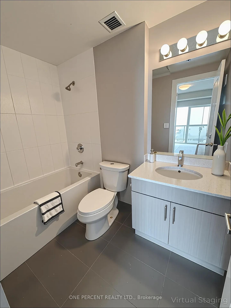
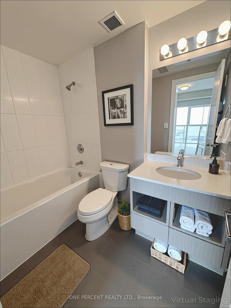
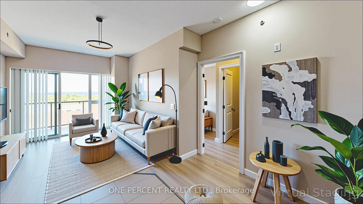
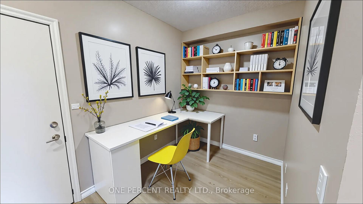
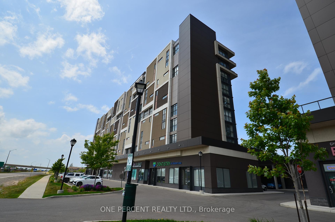
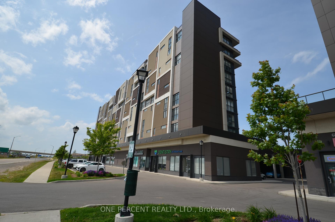
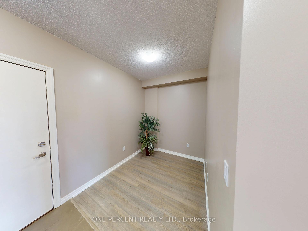
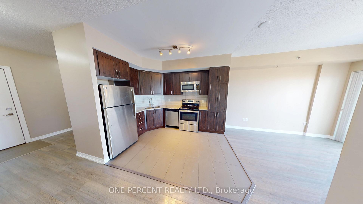
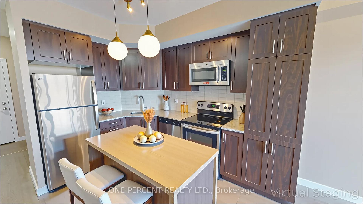
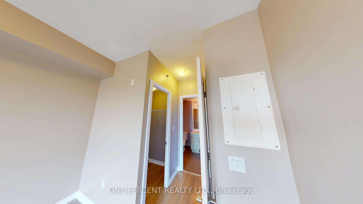
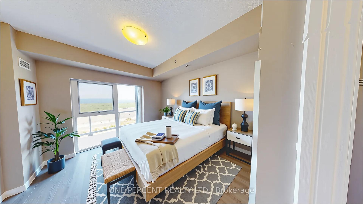
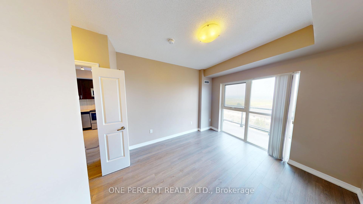

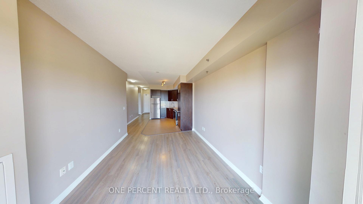
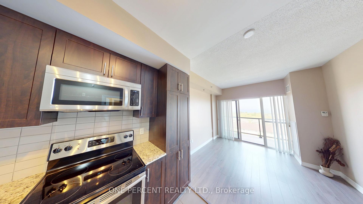
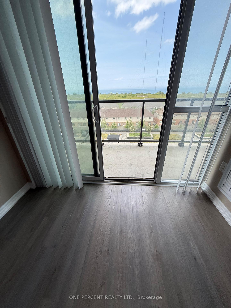
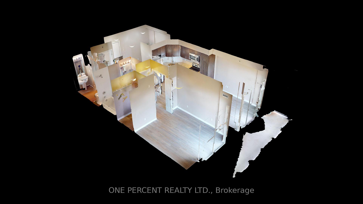
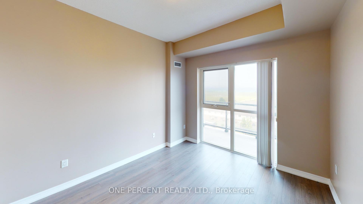
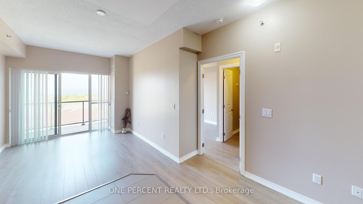
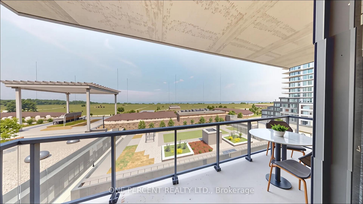
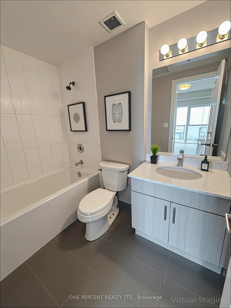
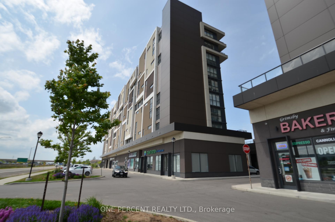
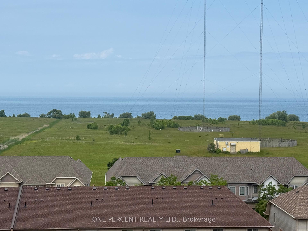
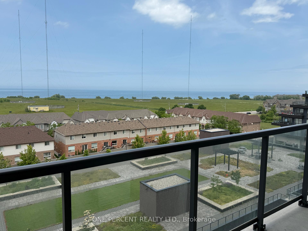
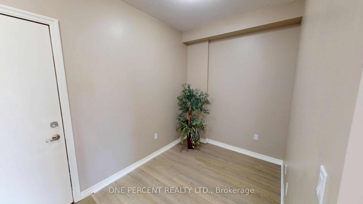
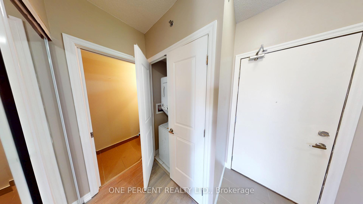
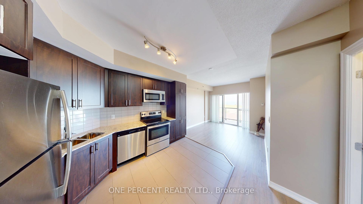
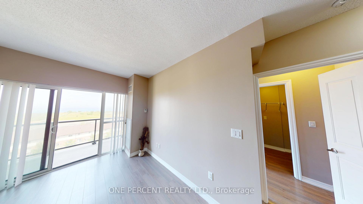
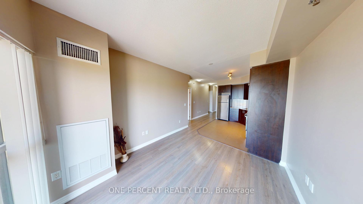
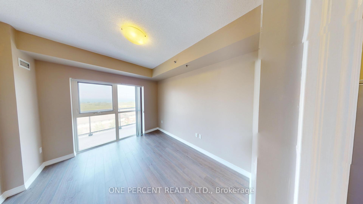
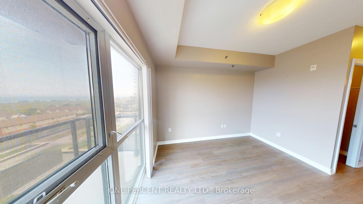
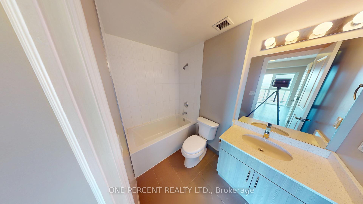
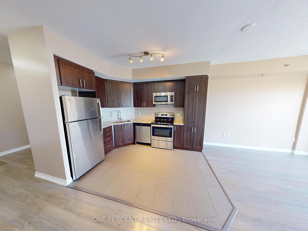
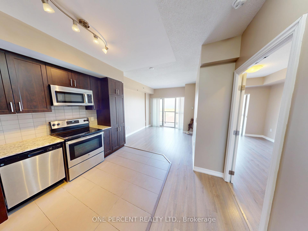
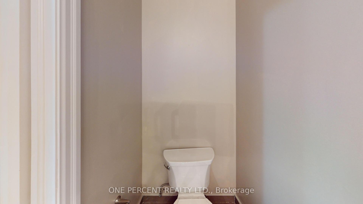
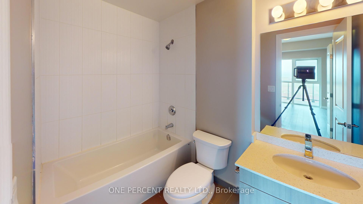
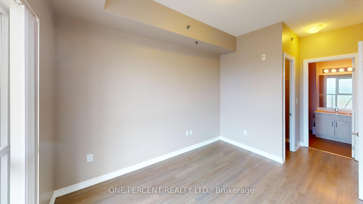
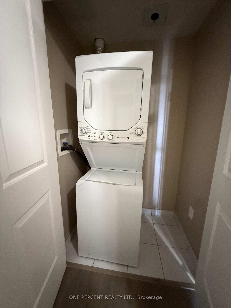
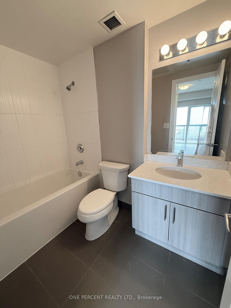
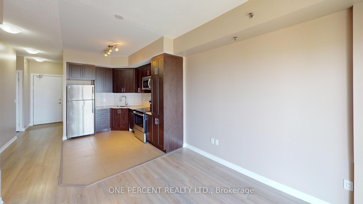
















































| A wonderful condo building in the Grimsby on the Lake area, with easy access to QEW. Step into a world of contemporary elegance and effortless living in this beautifully appointed condo. The moment you enter, you'll be captivated by the open-concept design that maximizes space and light, creating an airy and inviting atmosphere. The sleek kitchen is a culinary enthusiast's dream, boasting rich, dark wood cabinetry, gleaming stainless steel appliances, and a stylish backsplash that adds a touch of sophistication.The living area seamlessly flows from the kitchen, offering a versatile space perfect for entertaining or relaxing after a long day. Large windows flood the room with natural light, while providing picturesque views that serve as a constant source of inspiration. The bedroom is a tranquil retreat, generously sized., offering ample space for rest and rejuvenation.With two impeccably designed bathrooms, this condo offers the ultimate in convenience and luxury. The main bathroom features a modern vanity, sleek fixtures, and a combined shower and bathtub, perfect for unwinding. Throughout the home, warm wood-look flooring adds a touch of warmth and elegance, complementing the neutral color palette that serves as a blank canvas for your personal style.This condo isn't just a home; it's a lifestyle. Imagine sipping your morning coffee on your private balcony, or enjoying a glass of wine as you watch the sunset. Located in the heart of Grimsby, you're just steps away from all the amenities this vibrant community has to offer. Don't miss this opportunity to elevate your living experience and make this stunning condo your own personal urban sanctuary. |
| Price | $419,000 |
| Taxes: | $4418.00 |
| Assessment Year: | 2025 |
| Occupancy: | Vacant |
| Address: | 560 North Service Road , Grimsby, L3M 0G3, Niagara |
| Postal Code: | L3M 0G3 |
| Province/State: | Niagara |
| Directions/Cross Streets: | Lakelawn |
| Level/Floor | Room | Length(ft) | Width(ft) | Descriptions | |
| Room 1 | Main | Primary B | 11.09 | 10.07 | |
| Room 2 | Main | Den | 12.1 | 7.05 | |
| Room 3 | Main | Kitchen | 11.41 | 8.4 | |
| Room 4 | Main | Living Ro | 11.09 | 8.33 | |
| Room 5 | Main | Bathroom | 7.9 | 3.08 | 2 Pc Bath |
| Room 6 | Main | Bathroom | 8.07 | 5.05 | 4 Pc Bath |
| Washroom Type | No. of Pieces | Level |
| Washroom Type 1 | 4 | |
| Washroom Type 2 | 2 | |
| Washroom Type 3 | 0 | |
| Washroom Type 4 | 0 | |
| Washroom Type 5 | 0 | |
| Washroom Type 6 | 4 | |
| Washroom Type 7 | 2 | |
| Washroom Type 8 | 0 | |
| Washroom Type 9 | 0 | |
| Washroom Type 10 | 0 |
| Total Area: | 0.00 |
| Approximatly Age: | 6-10 |
| Washrooms: | 2 |
| Heat Type: | Forced Air |
| Central Air Conditioning: | Central Air |
$
%
Years
This calculator is for demonstration purposes only. Always consult a professional
financial advisor before making personal financial decisions.
| Although the information displayed is believed to be accurate, no warranties or representations are made of any kind. |
| ONE PERCENT REALTY LTD. |
- Listing -1 of 0
|
|

Zulakha Ghafoor
Sales Representative
Dir:
647-269-9646
Bus:
416.898.8932
Fax:
647.955.1168
| Book Showing | Email a Friend |
Jump To:
At a Glance:
| Type: | Com - Condo Apartment |
| Area: | Niagara |
| Municipality: | Grimsby |
| Neighbourhood: | 540 - Grimsby Beach |
| Style: | 1 Storey/Apt |
| Lot Size: | x 0.00() |
| Approximate Age: | 6-10 |
| Tax: | $4,418 |
| Maintenance Fee: | $602.9 |
| Beds: | 1 |
| Baths: | 2 |
| Garage: | 0 |
| Fireplace: | N |
| Air Conditioning: | |
| Pool: |
Locatin Map:
Payment Calculator:

Listing added to your favorite list
Looking for resale homes?

By agreeing to Terms of Use, you will have ability to search up to 301616 listings and access to richer information than found on REALTOR.ca through my website.



