$549,900
Available - For Sale
Listing ID: X12184597
1215 Burns Driv , Laurentian Valley, K8A 7M9, Renfrew
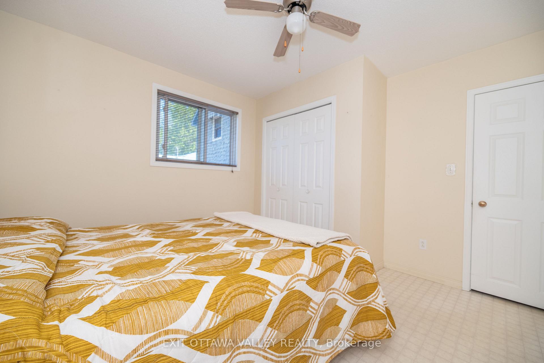
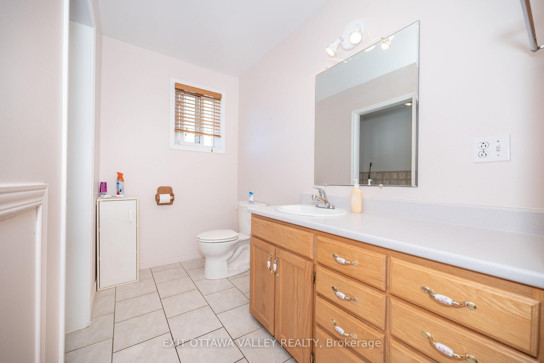
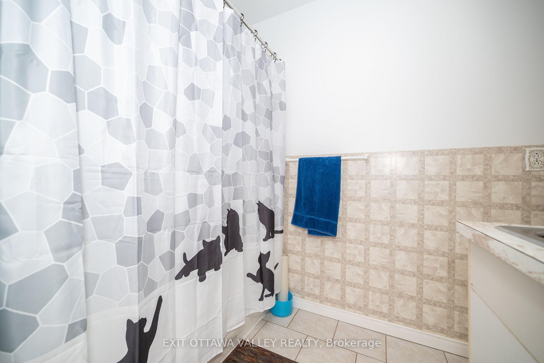
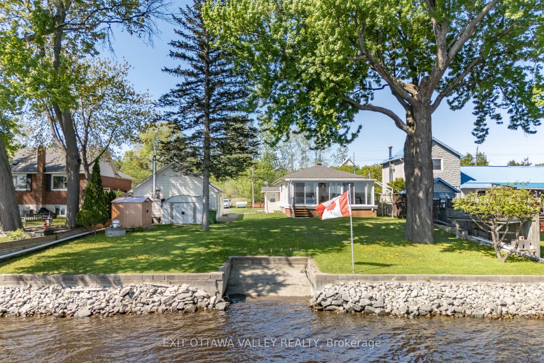
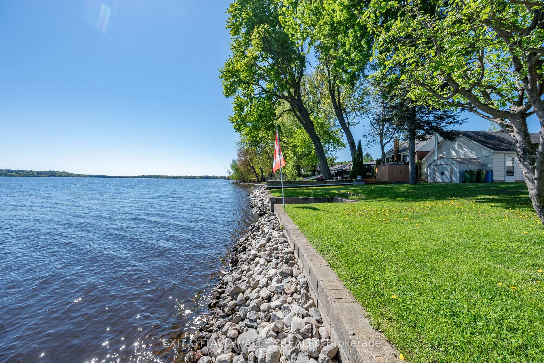
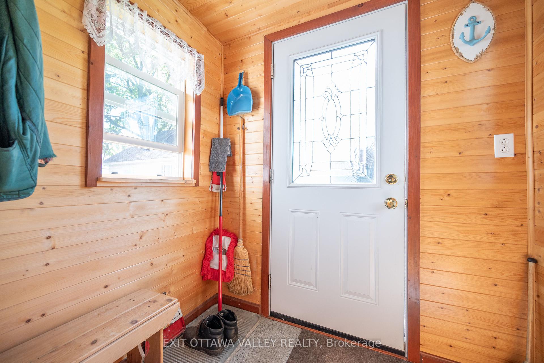
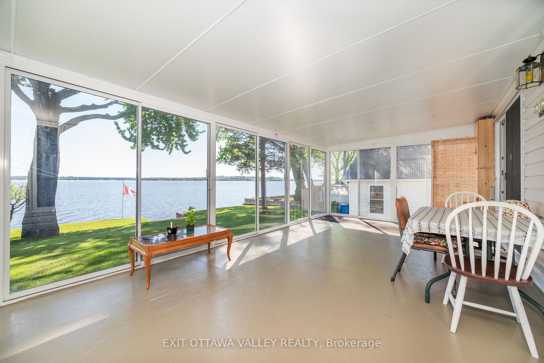
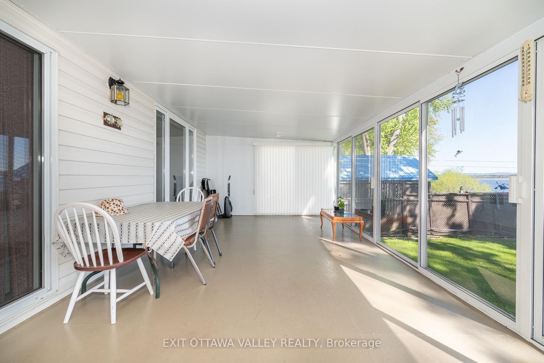
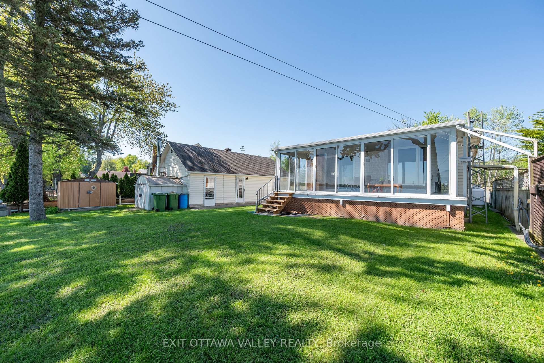
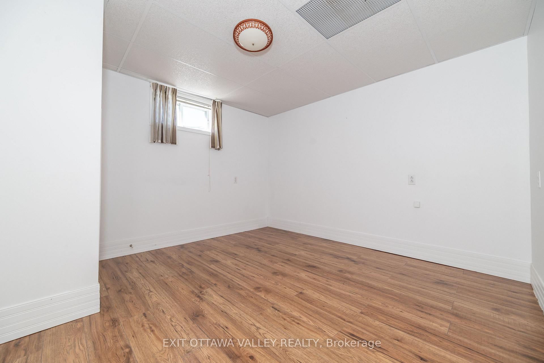
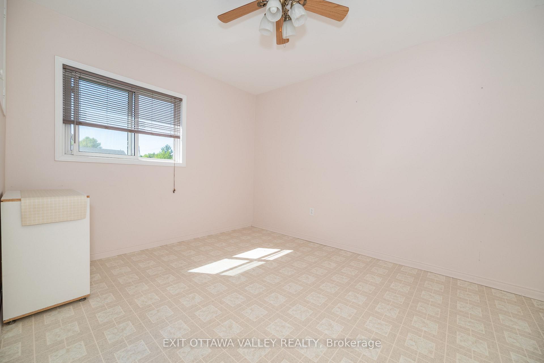
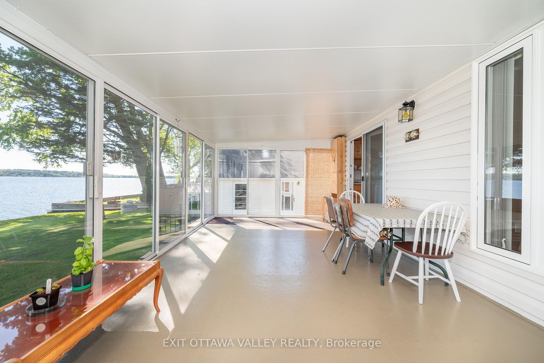

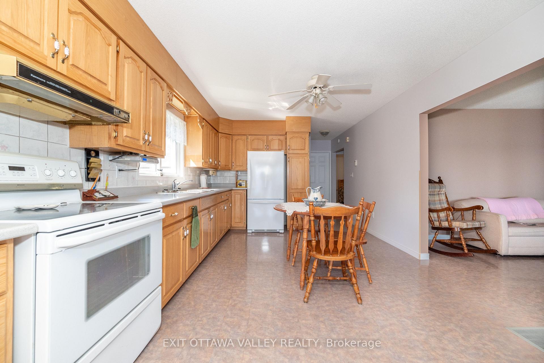
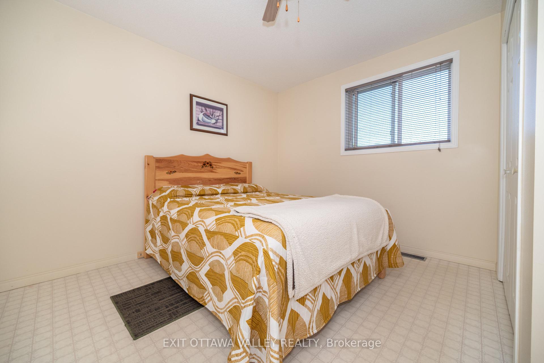
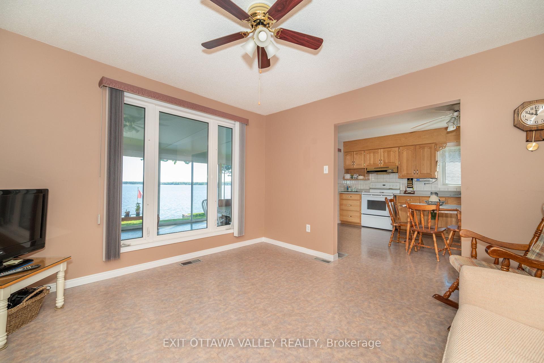
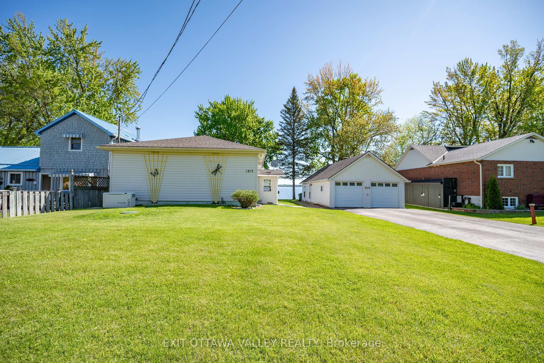
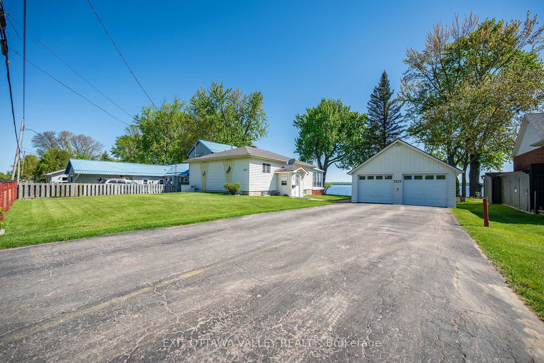
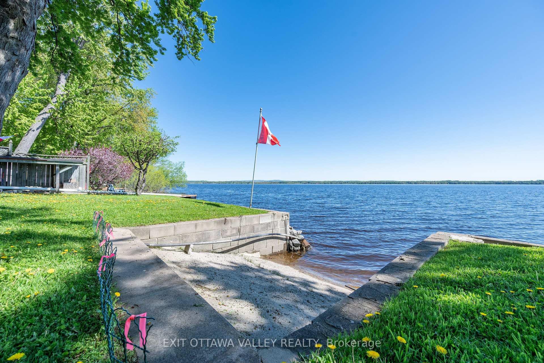
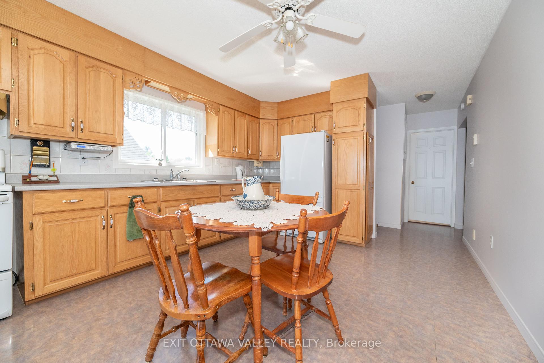




















| Peaceful Waterfront Living on the Beautiful Ottawa River. Welcome to your serene escape, nestled along one of the most picturesque stretches of the Ottawa River. This move-in ready home offers the perfect blend of comfort and tranquility, inviting you to wake up to breathtaking views and unwind in the embrace of nature. Step inside to find two spacious bedrooms on the main level and an additional bedroom on the lower level, offering flexibility for family, guests, or a cozy retreat. The real gem? A sun-drenched, oversized sunroom, the perfect spot to savor your morning coffee while soaking in the peaceful water views. Outside, a double-car detached garage with an attached workshop provides ample space for storage and creativity, whether you're a hobbyist or simply need extra room. This clean, well-maintained home is ready for you to make it your own a rare opportunity to live your waterfront dream. Step outside your front door and straight onto a network of four-wheeling and Skidoo trails! Whether you're exploring rugged summer terrain on your ATV or carving through fresh powder on your snowmobile in winter, this property offers direct access to year-round adventure. All offers must have 24 hour irrevocable. |
| Price | $549,900 |
| Taxes: | $2910.00 |
| Assessment Year: | 2024 |
| Occupancy: | Vacant |
| Address: | 1215 Burns Driv , Laurentian Valley, K8A 7M9, Renfrew |
| Directions/Cross Streets: | Pembroke Street |
| Rooms: | 5 |
| Bedrooms: | 3 |
| Bedrooms +: | 0 |
| Family Room: | T |
| Basement: | Finished |
| Level/Floor | Room | Length(ft) | Width(ft) | Descriptions | |
| Room 1 | Main | Kitchen | 17.22 | 11.41 | |
| Room 2 | Main | Living Ro | 13.74 | 12.56 | |
| Room 3 | Main | Bedroom | 11.32 | 9.25 | |
| Room 4 | Main | Bedroom | 13.48 | 12.14 | |
| Room 5 | Lower | Bedroom | 13.42 | 12.14 | |
| Room 6 | Main | Foyer | 4.23 | 6.07 | |
| Room 7 | Main | Mud Room | 4.89 | 4.17 | |
| Room 8 | Main | Sunroom | 23.42 | 13.74 |
| Washroom Type | No. of Pieces | Level |
| Washroom Type 1 | 4 | |
| Washroom Type 2 | 0 | |
| Washroom Type 3 | 0 | |
| Washroom Type 4 | 0 | |
| Washroom Type 5 | 0 | |
| Washroom Type 6 | 4 | |
| Washroom Type 7 | 0 | |
| Washroom Type 8 | 0 | |
| Washroom Type 9 | 0 | |
| Washroom Type 10 | 0 |
| Total Area: | 0.00 |
| Property Type: | Detached |
| Style: | Bungalow |
| Exterior: | Vinyl Siding |
| Garage Type: | Detached |
| Drive Parking Spaces: | 6 |
| Pool: | None |
| Approximatly Square Footage: | 700-1100 |
| CAC Included: | N |
| Water Included: | N |
| Cabel TV Included: | N |
| Common Elements Included: | N |
| Heat Included: | N |
| Parking Included: | N |
| Condo Tax Included: | N |
| Building Insurance Included: | N |
| Fireplace/Stove: | N |
| Heat Type: | Forced Air |
| Central Air Conditioning: | None |
| Central Vac: | N |
| Laundry Level: | Syste |
| Ensuite Laundry: | F |
| Sewers: | Septic |
$
%
Years
This calculator is for demonstration purposes only. Always consult a professional
financial advisor before making personal financial decisions.
| Although the information displayed is believed to be accurate, no warranties or representations are made of any kind. |
| EXIT OTTAWA VALLEY REALTY |
- Listing -1 of 0
|
|

Zulakha Ghafoor
Sales Representative
Dir:
647-269-9646
Bus:
416.898.8932
Fax:
647.955.1168
| Book Showing | Email a Friend |
Jump To:
At a Glance:
| Type: | Freehold - Detached |
| Area: | Renfrew |
| Municipality: | Laurentian Valley |
| Neighbourhood: | 531 - Laurentian Valley |
| Style: | Bungalow |
| Lot Size: | x 158.10(Feet) |
| Approximate Age: | |
| Tax: | $2,910 |
| Maintenance Fee: | $0 |
| Beds: | 3 |
| Baths: | 1 |
| Garage: | 0 |
| Fireplace: | N |
| Air Conditioning: | |
| Pool: | None |
Locatin Map:
Payment Calculator:

Listing added to your favorite list
Looking for resale homes?

By agreeing to Terms of Use, you will have ability to search up to 301616 listings and access to richer information than found on REALTOR.ca through my website.



