$759,900
Available - For Sale
Listing ID: W12230423
2055 Walkers Line , Burlington, L7M 4B5, Halton

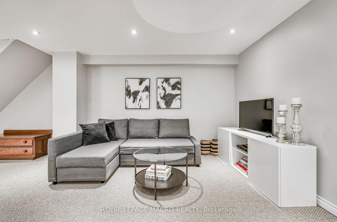
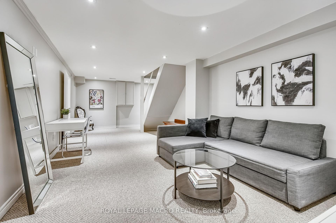
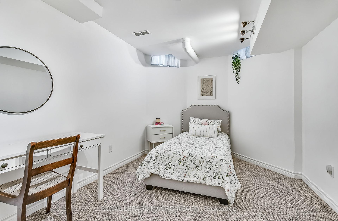
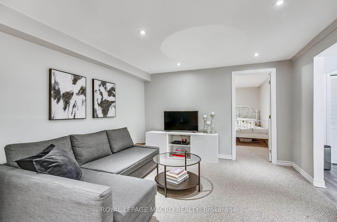
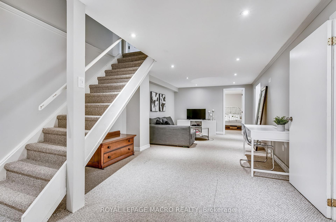
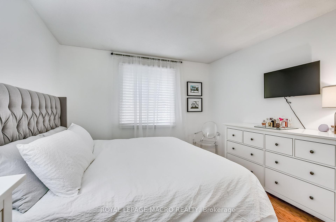
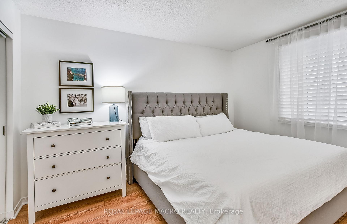
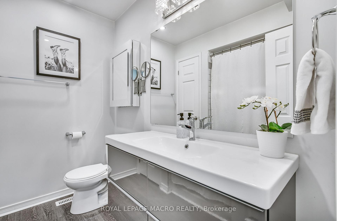
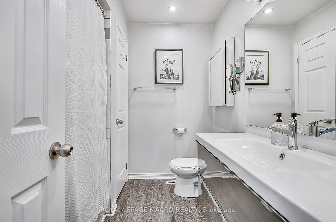
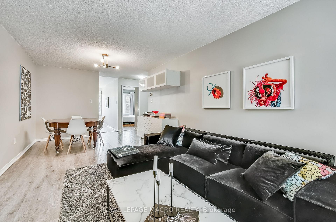
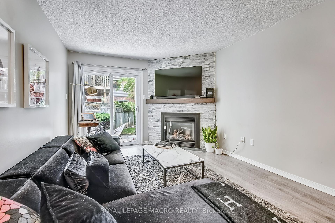
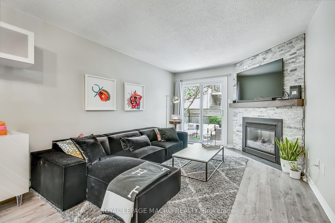
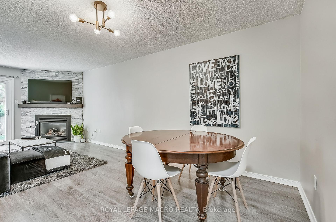
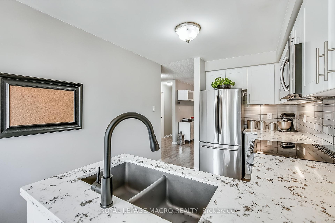
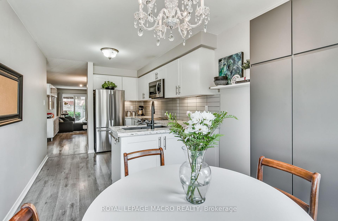
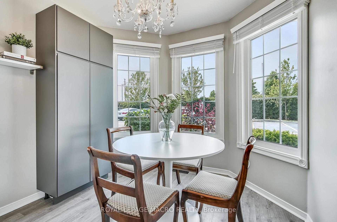

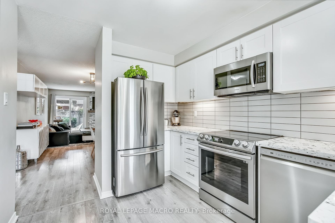
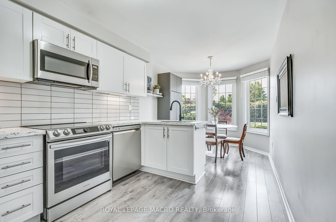
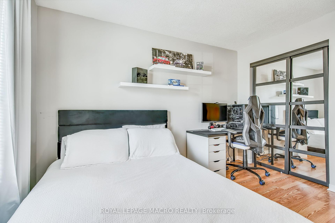
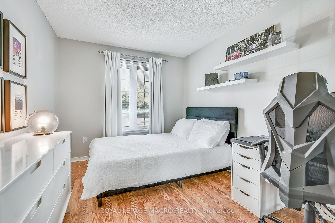
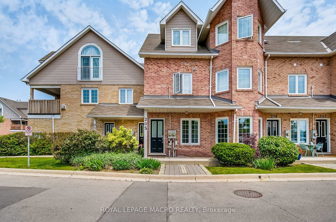
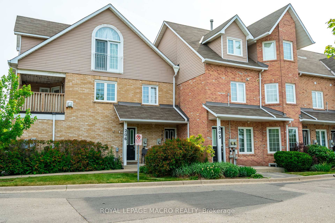
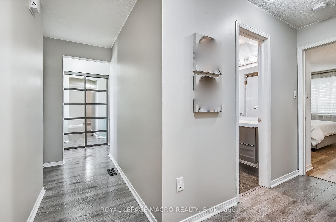
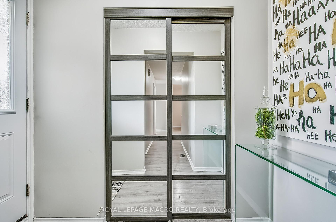
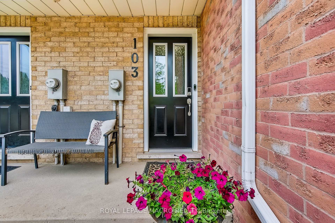

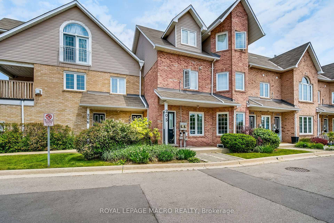
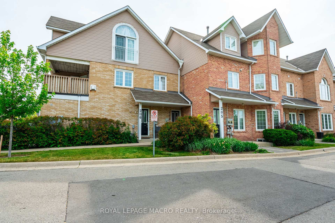
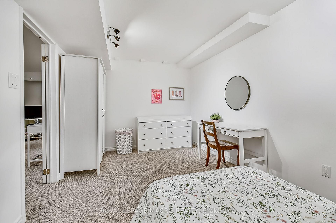
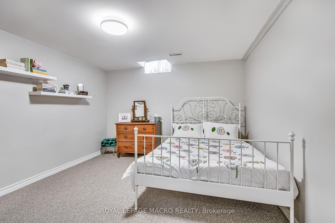
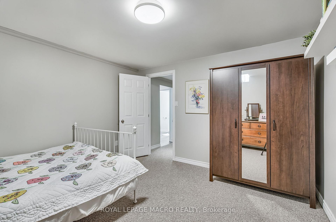
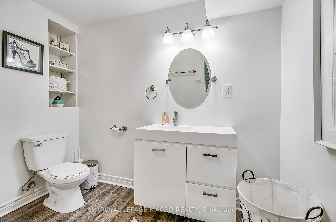
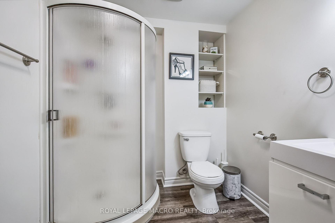
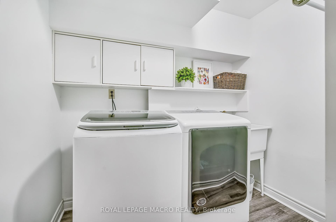
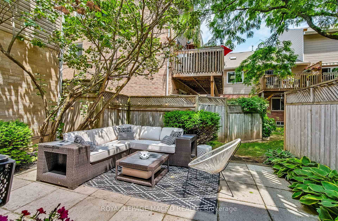
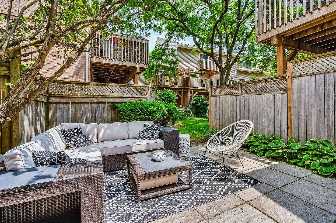
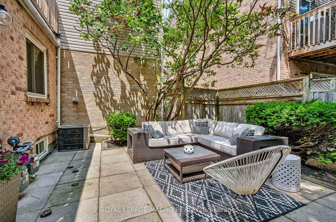
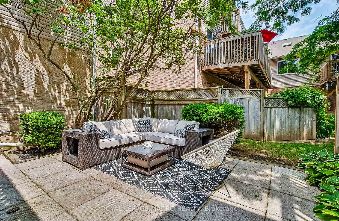
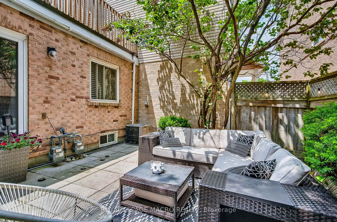
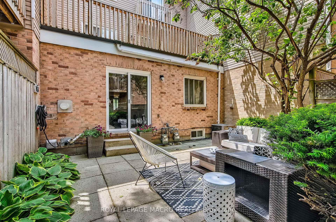
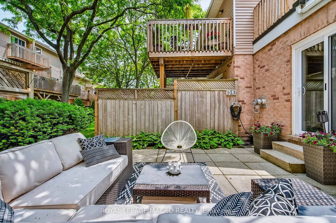
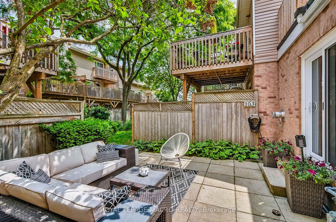
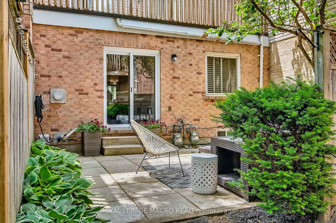

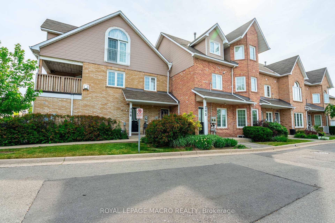
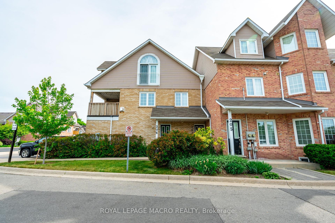
















































| Welcome to this spacious and beautifully updated 2+2 bedroom, 2 bathroom condo townhome with over 1900 total square feet of living space located in the desirable Millcroft community! The main floor features two generous bedrooms, an updated eat-in kitchen, a refreshed 4-piece bath, and a bright open-concept living/dining area with a cozy gas fireplace and walkout to a private patio perfect for relaxing or entertaining. The finished lower level adds even more living space with two additional bedrooms, an updated 3-piece bathroom, a large family room, laundry, and plenty of storage. This home is a great fit for anyone looking to upsize from an apartment-style condo or for those ready to downsize into something more manageable without giving up space or comfort. With low condo fees and exterior maintenance included (windows, doors, roof, snow removal and landscaping), you can enjoy truly worry-free living. All of this in a prime location walkable to top-rated schools, parks, trails, shops, restaurants, and the Tansley Woods Community Centre. Don't miss your chance to live in the sought-after Millcroft neighbourhood where comfort, convenience, and community come together! |
| Price | $759,900 |
| Taxes: | $3313.12 |
| Assessment Year: | 2025 |
| Occupancy: | Owner |
| Address: | 2055 Walkers Line , Burlington, L7M 4B5, Halton |
| Postal Code: | L7M 4B5 |
| Province/State: | Halton |
| Directions/Cross Streets: | Walkers Line and Upper Middle |
| Level/Floor | Room | Length(ft) | Width(ft) | Descriptions | |
| Room 1 | Main | Living Ro | 14.17 | 10.86 | Fireplace, Laminate, Sliding Doors |
| Room 2 | Main | Dining Ro | 11.91 | 10.86 | Laminate |
| Room 3 | Main | Kitchen | 19.25 | 17.65 | Eat-in Kitchen, Stainless Steel Appl, Stone Counters |
| Room 4 | Main | Primary B | 13.97 | 10.89 | Laminate |
| Room 5 | Main | Bedroom 2 | 13.91 | 9.05 | Laminate |
| Room 6 | Main | Bathroom | 7.02 | 7.51 | 4 Pc Bath |
| Room 7 | Basement | Family Ro | 27.13 | 11.91 | |
| Room 8 | Basement | Bedroom 3 | 12.69 | 11.84 | |
| Room 9 | Basement | Bedroom 4 | 16.24 | 9.45 | |
| Room 10 | Basement | Bathroom | 6.66 | 9.05 | 3 Pc Bath |
| Room 11 | Basement | Laundry | 7.58 | 9.38 | |
| Room 12 | Basement | Utility R | 11.22 | 9.81 |
| Washroom Type | No. of Pieces | Level |
| Washroom Type 1 | 4 | Main |
| Washroom Type 2 | 3 | Basement |
| Washroom Type 3 | 0 | |
| Washroom Type 4 | 0 | |
| Washroom Type 5 | 0 | |
| Washroom Type 6 | 4 | Main |
| Washroom Type 7 | 3 | Basement |
| Washroom Type 8 | 0 | |
| Washroom Type 9 | 0 | |
| Washroom Type 10 | 0 |
| Total Area: | 0.00 |
| Washrooms: | 2 |
| Heat Type: | Forced Air |
| Central Air Conditioning: | Central Air |
$
%
Years
This calculator is for demonstration purposes only. Always consult a professional
financial advisor before making personal financial decisions.
| Although the information displayed is believed to be accurate, no warranties or representations are made of any kind. |
| ROYAL LEPAGE MACRO REALTY |
- Listing -1 of 0
|
|

Zulakha Ghafoor
Sales Representative
Dir:
647-269-9646
Bus:
416.898.8932
Fax:
647.955.1168
| Virtual Tour | Book Showing | Email a Friend |
Jump To:
At a Glance:
| Type: | Com - Condo Townhouse |
| Area: | Halton |
| Municipality: | Burlington |
| Neighbourhood: | Rose |
| Style: | Stacked Townhous |
| Lot Size: | x 0.00() |
| Approximate Age: | |
| Tax: | $3,313.12 |
| Maintenance Fee: | $458.25 |
| Beds: | 2+2 |
| Baths: | 2 |
| Garage: | 0 |
| Fireplace: | Y |
| Air Conditioning: | |
| Pool: |
Locatin Map:
Payment Calculator:

Listing added to your favorite list
Looking for resale homes?

By agreeing to Terms of Use, you will have ability to search up to 301616 listings and access to richer information than found on REALTOR.ca through my website.



