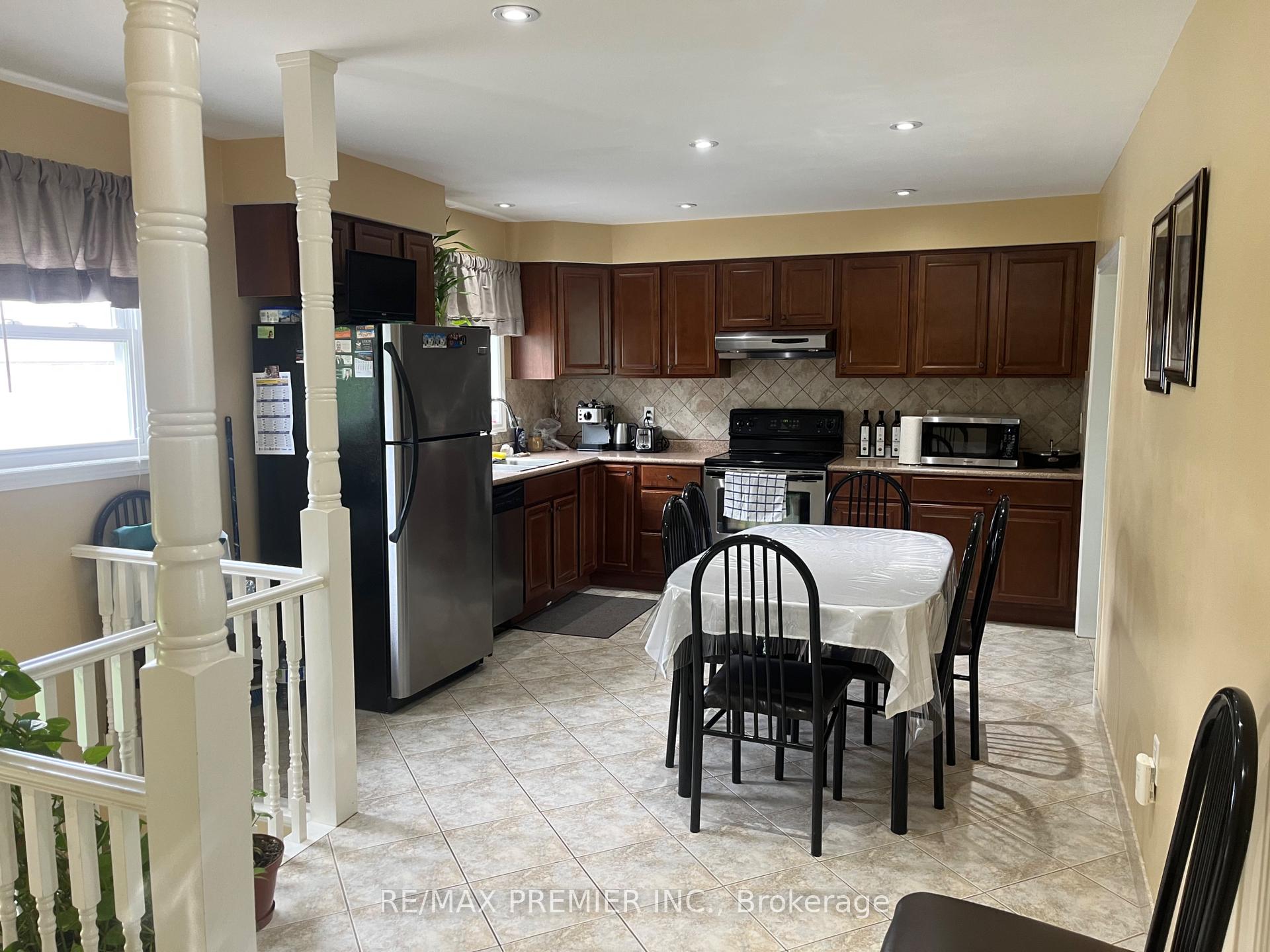$1,049,900
Available - For Sale
Listing ID: W12230432
234 Epsom Downs Driv , Toronto, M3M 1T4, Toronto






























































| Fantastic Opportunity to buy a fully renovated bungalow, I prime location, walking distance to Humber River Hospital, Sheridan Mall, all major Highway/s, Schools, and transportation. Huge Amazing Kitchen able to sit comfortably up to10 people, with state of the art cabinetry and great appliances, pot lights etc. etc. beautiful gleaming hardwood floors throughout main floor, smooth ceilings in most of the house, huge and fully landscaped lot with huge covered concrete patio, oversized garage and a driveway capable to accommodate 5 cars, separate entrance to gorgeous professionally finished basement, just walk in and start living, Hot Water is Owned (no monthly payments), Barbecue Gas Line. |
| Price | $1,049,900 |
| Taxes: | $3948.39 |
| Assessment Year: | 2024 |
| Occupancy: | Owner |
| Address: | 234 Epsom Downs Driv , Toronto, M3M 1T4, Toronto |
| Directions/Cross Streets: | off Wilson between Keele and Jane |
| Rooms: | 6 |
| Rooms +: | 4 |
| Bedrooms: | 2 |
| Bedrooms +: | 1 |
| Family Room: | F |
| Basement: | Finished, Separate Ent |
| Level/Floor | Room | Length(ft) | Width(ft) | Descriptions | |
| Room 1 | Ground | Foyer | 3.44 | 11.32 | Ceramic Floor, Large Closet, Glass Doors |
| Room 2 | Ground | Kitchen | 11.64 | 20.34 | Family Size Kitchen, Modern Kitchen, Pot Lights |
| Room 3 | Ground | Living Ro | 16.4 | 10.99 | Hardwood Floor, Crown Moulding, Large Window |
| Room 4 | Ground | Dining Ro | 16.4 | 10.99 | Hardwood Floor, Crown Moulding, Large Window |
| Room 5 | Ground | Primary B | 12.14 | 10.82 | Hardwood Floor, Large Closet, Large Window |
| Room 6 | Ground | Bedroom 2 | 11.81 | 8.46 | Hardwood Floor, Large Closet, Large Window |
| Room 7 | Basement | Recreatio | 20.34 | 15.74 | Laminate, Large Window, Double Closet |
| Room 8 | Basement | Bedroom 3 | 11.41 | 10.66 | Laminate, Large Closet, Large Window |
| Room 9 | Basement | Other | 10.66 | 6.23 | Laminate, Large Closet, Large Window |
| Room 10 | Basement | Laundry | 5.58 | 8.2 | Laundry Sink, Large Closet, Ceramic Floor |
| Washroom Type | No. of Pieces | Level |
| Washroom Type 1 | 4 | Ground |
| Washroom Type 2 | 3 | Basement |
| Washroom Type 3 | 0 | |
| Washroom Type 4 | 0 | |
| Washroom Type 5 | 0 | |
| Washroom Type 6 | 4 | Ground |
| Washroom Type 7 | 3 | Basement |
| Washroom Type 8 | 0 | |
| Washroom Type 9 | 0 | |
| Washroom Type 10 | 0 |
| Total Area: | 0.00 |
| Property Type: | Detached |
| Style: | Bungalow |
| Exterior: | Brick, Concrete Block |
| Garage Type: | Detached |
| (Parking/)Drive: | Private |
| Drive Parking Spaces: | 5 |
| Park #1 | |
| Parking Type: | Private |
| Park #2 | |
| Parking Type: | Private |
| Pool: | None |
| Approximatly Square Footage: | 700-1100 |
| Property Features: | Fenced Yard, Hospital |
| CAC Included: | N |
| Water Included: | N |
| Cabel TV Included: | N |
| Common Elements Included: | N |
| Heat Included: | N |
| Parking Included: | N |
| Condo Tax Included: | N |
| Building Insurance Included: | N |
| Fireplace/Stove: | N |
| Heat Type: | Forced Air |
| Central Air Conditioning: | Central Air |
| Central Vac: | N |
| Laundry Level: | Syste |
| Ensuite Laundry: | F |
| Sewers: | Sewer |
| Utilities-Cable: | Y |
| Utilities-Hydro: | Y |
$
%
Years
This calculator is for demonstration purposes only. Always consult a professional
financial advisor before making personal financial decisions.
| Although the information displayed is believed to be accurate, no warranties or representations are made of any kind. |
| RE/MAX PREMIER INC. |
- Listing -1 of 0
|
|

Zulakha Ghafoor
Sales Representative
Dir:
647-269-9646
Bus:
416.898.8932
Fax:
647.955.1168
| Book Showing | Email a Friend |
Jump To:
At a Glance:
| Type: | Freehold - Detached |
| Area: | Toronto |
| Municipality: | Toronto W05 |
| Neighbourhood: | Downsview-Roding-CFB |
| Style: | Bungalow |
| Lot Size: | x 120.00(Feet) |
| Approximate Age: | |
| Tax: | $3,948.39 |
| Maintenance Fee: | $0 |
| Beds: | 2+1 |
| Baths: | 2 |
| Garage: | 0 |
| Fireplace: | N |
| Air Conditioning: | |
| Pool: | None |
Locatin Map:
Payment Calculator:

Listing added to your favorite list
Looking for resale homes?

By agreeing to Terms of Use, you will have ability to search up to 301616 listings and access to richer information than found on REALTOR.ca through my website.



