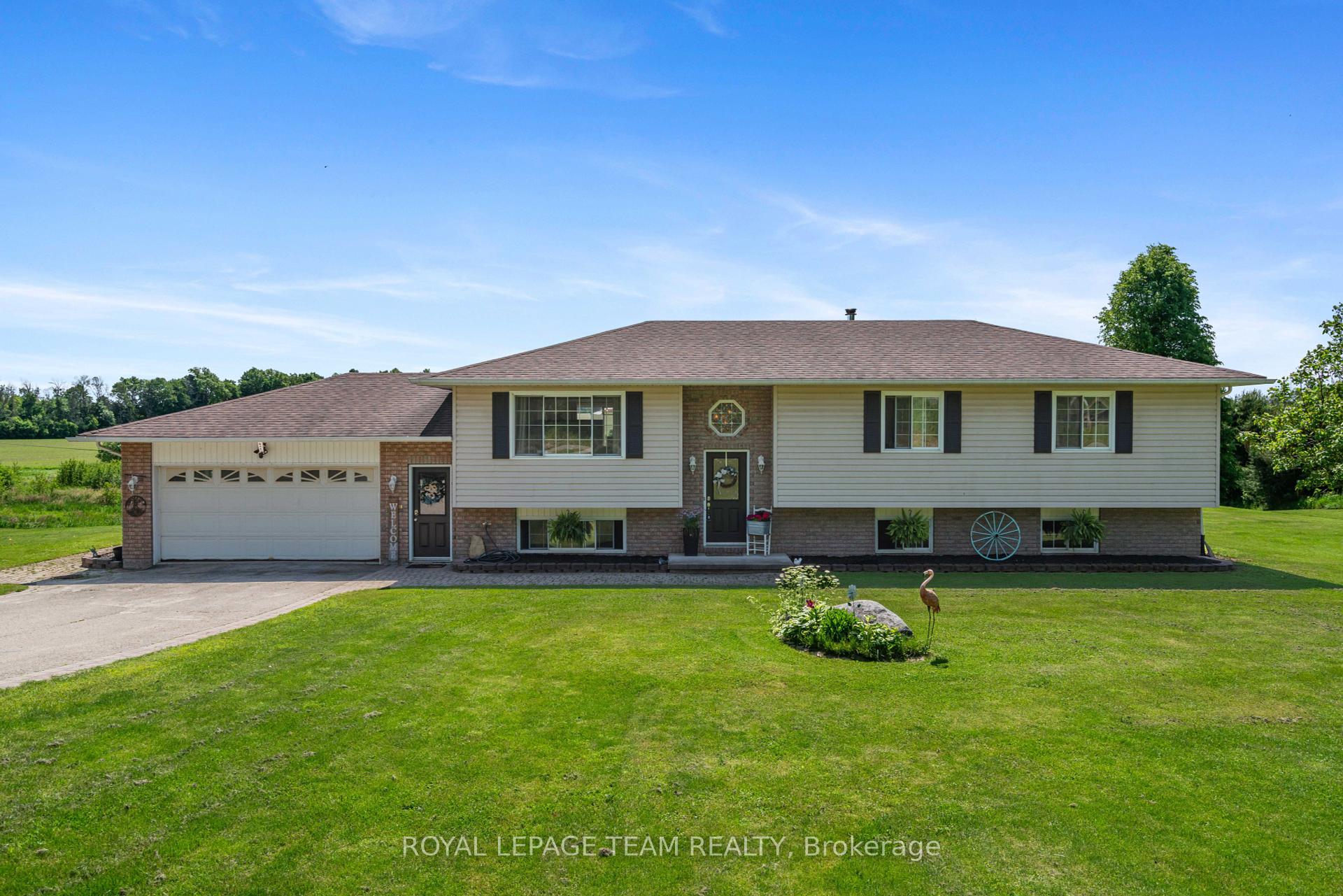$599,900
Available - For Sale
Listing ID: X12222244
627 Upper Oakleaf Road , Athens, K0E 1B0, Leeds and Grenvi




































































































| Fabulous High Ranch Bungalow with Unique Layout and Country Charm! Welcome to this solid, well-built 1995 high ranch bungalow, nestled just minutes from the picturesque town of Athens. Set on a peaceful lot with no rear neighbours and sweeping views of rolling hills, this home offers privacy, space, and versatility in a beautiful country setting. Inside, you will find 3+1 bedrooms, including a unique primary suite on the lower level, your own private retreat complete with his and hers closets and 3-piece ensuite. The lower level also features a warm and inviting family room with a WETT-certified (in 2023) pellet stove, perfect for cozy evenings.The main level boasts an open-concept layout, making everyday living and entertaining a breeze. The oak kitchen, refreshed with brand new appliances (2023), flows effortlessly into the dining and family room, creating a welcoming space filled with natural light. Hummingbirds greet you from the dining room. The spacious double car garage offers ample room for storage, direct access to the kitchen, and a separate entry to the basement a rare and practical feature! Outside, unwind on the new deck or take a dip in the above-ground pool, all while enjoying the uninterrupted views. With parking for seven vehicles and space for a trailer or camper, this property checks all the boxes for relaxed rural living with modern comforts. |
| Price | $599,900 |
| Taxes: | $2265.00 |
| Occupancy: | Owner |
| Address: | 627 Upper Oakleaf Road , Athens, K0E 1B0, Leeds and Grenvi |
| Acreage: | 2-4.99 |
| Directions/Cross Streets: | Heffernan Road |
| Rooms: | 11 |
| Bedrooms: | 3 |
| Bedrooms +: | 1 |
| Family Room: | T |
| Basement: | Finished |
| Level/Floor | Room | Length(ft) | Width(ft) | Descriptions | |
| Room 1 | Main | Living Ro | 15.28 | 14.76 | |
| Room 2 | Main | Dining Ro | 9.22 | 13.35 | |
| Room 3 | Main | Kitchen | 9.22 | 14.37 | |
| Room 4 | Main | Bathroom | 9.91 | 6.72 | |
| Room 5 | Main | Bedroom | 12.4 | 12.4 | |
| Room 6 | Main | Bedroom 2 | 13.61 | 9.81 | |
| Room 7 | Main | Bedroom 3 | 12.6 | 9.87 | |
| Room 8 | Basement | Primary B | 11.58 | 23.85 | |
| Room 9 | Basement | Bathroom | 9.91 | 6.95 | |
| Room 10 | Basement | Utility R | 9.48 | 17.94 | |
| Room 11 | Basement | Recreatio | 21.81 | 18.24 |
| Washroom Type | No. of Pieces | Level |
| Washroom Type 1 | 4 | Main |
| Washroom Type 2 | 3 | Basement |
| Washroom Type 3 | 0 | |
| Washroom Type 4 | 0 | |
| Washroom Type 5 | 0 | |
| Washroom Type 6 | 4 | Main |
| Washroom Type 7 | 3 | Basement |
| Washroom Type 8 | 0 | |
| Washroom Type 9 | 0 | |
| Washroom Type 10 | 0 |
| Total Area: | 0.00 |
| Approximatly Age: | 16-30 |
| Property Type: | Detached |
| Style: | Bungalow-Raised |
| Exterior: | Vinyl Siding, Brick |
| Garage Type: | Attached |
| (Parking/)Drive: | Front Yard |
| Drive Parking Spaces: | 7 |
| Park #1 | |
| Parking Type: | Front Yard |
| Park #2 | |
| Parking Type: | Front Yard |
| Pool: | Above Gr |
| Approximatly Age: | 16-30 |
| Approximatly Square Footage: | 1100-1500 |
| Property Features: | Clear View, Rolling |
| CAC Included: | N |
| Water Included: | N |
| Cabel TV Included: | N |
| Common Elements Included: | N |
| Heat Included: | N |
| Parking Included: | N |
| Condo Tax Included: | N |
| Building Insurance Included: | N |
| Fireplace/Stove: | Y |
| Heat Type: | Forced Air |
| Central Air Conditioning: | Central Air |
| Central Vac: | N |
| Laundry Level: | Syste |
| Ensuite Laundry: | F |
| Elevator Lift: | False |
| Sewers: | Septic |
$
%
Years
This calculator is for demonstration purposes only. Always consult a professional
financial advisor before making personal financial decisions.
| Although the information displayed is believed to be accurate, no warranties or representations are made of any kind. |
| ROYAL LEPAGE TEAM REALTY |
- Listing -1 of 0
|
|

Zulakha Ghafoor
Sales Representative
Dir:
647-269-9646
Bus:
416.898.8932
Fax:
647.955.1168
| Virtual Tour | Book Showing | Email a Friend |
Jump To:
At a Glance:
| Type: | Freehold - Detached |
| Area: | Leeds and Grenville |
| Municipality: | Athens |
| Neighbourhood: | 813 - R of Yonge & Escott Twp |
| Style: | Bungalow-Raised |
| Lot Size: | x 595.50(Feet) |
| Approximate Age: | 16-30 |
| Tax: | $2,265 |
| Maintenance Fee: | $0 |
| Beds: | 3+1 |
| Baths: | 2 |
| Garage: | 0 |
| Fireplace: | Y |
| Air Conditioning: | |
| Pool: | Above Gr |
Locatin Map:
Payment Calculator:

Listing added to your favorite list
Looking for resale homes?

By agreeing to Terms of Use, you will have ability to search up to 301616 listings and access to richer information than found on REALTOR.ca through my website.



