$619,000
Available - For Sale
Listing ID: S12230599
66 HIGHCROFT Road , Barrie, L4N 2X7, Simcoe
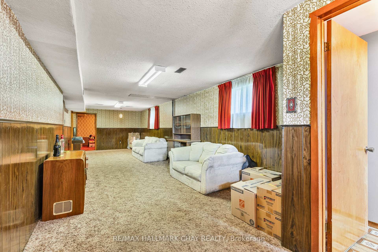
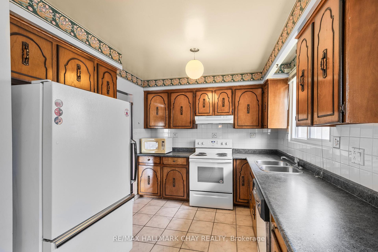
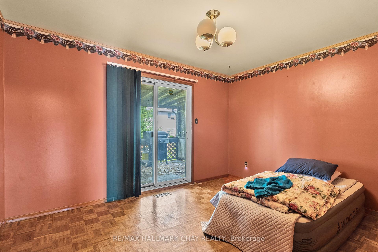
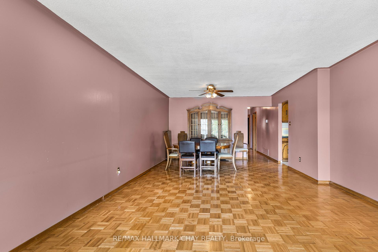
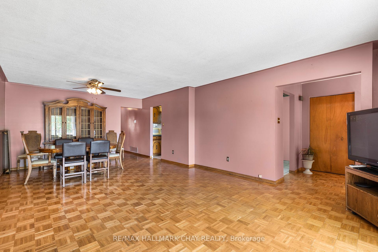
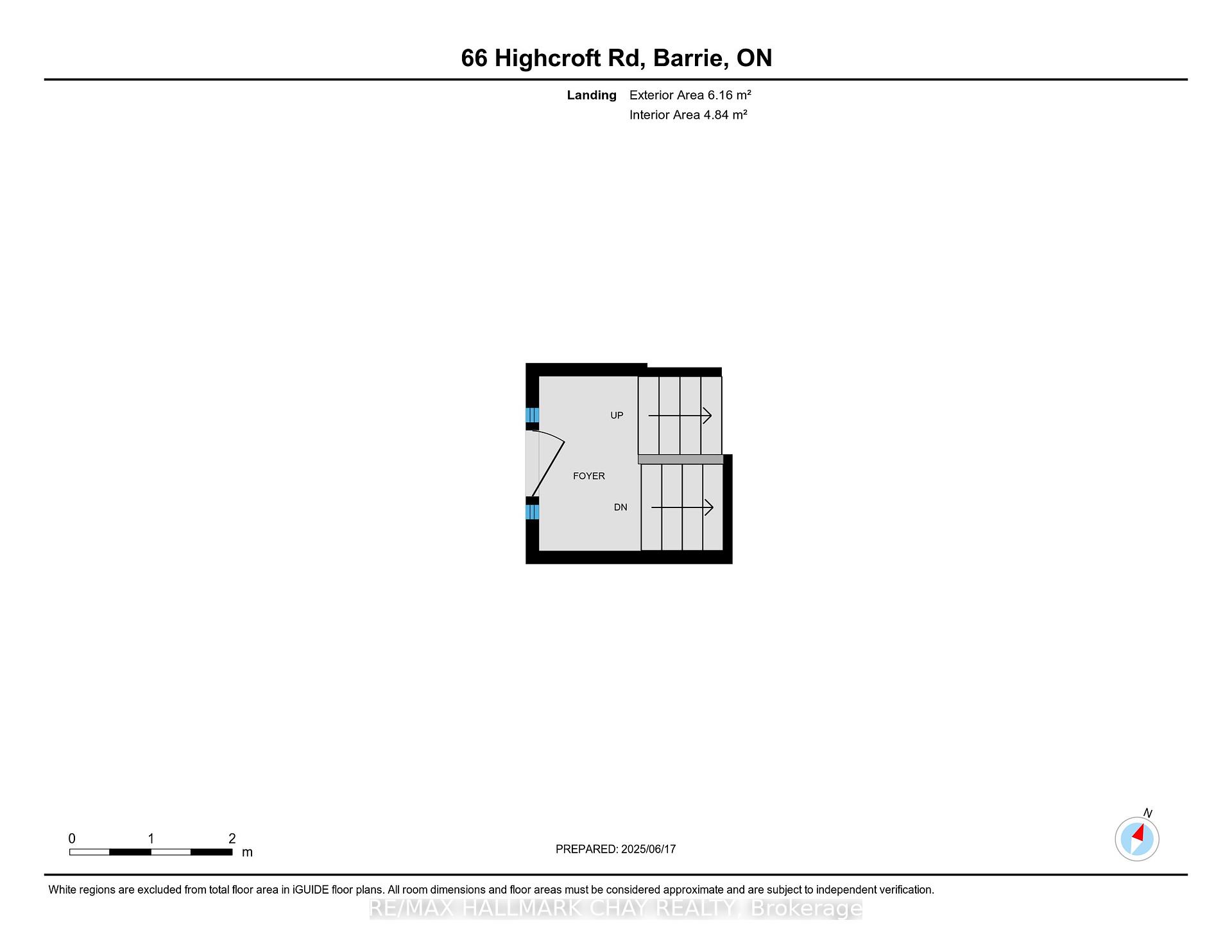
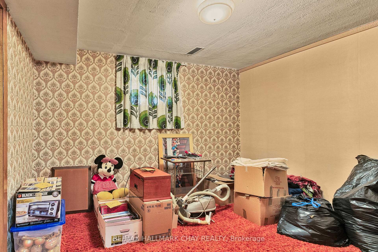
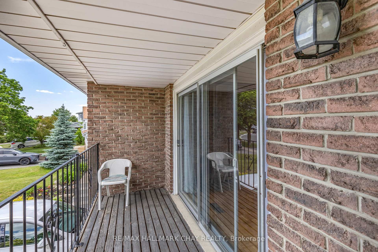
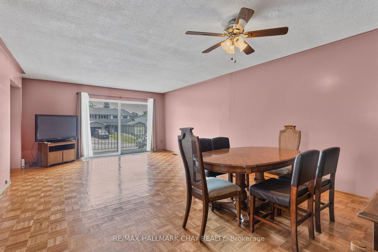
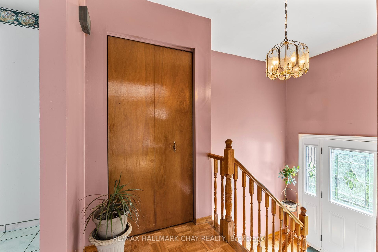
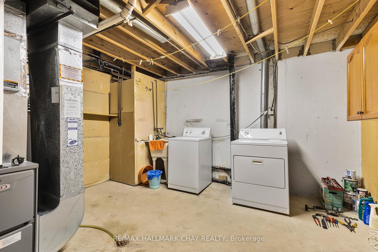
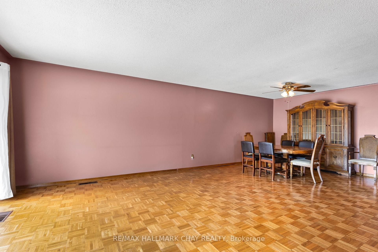
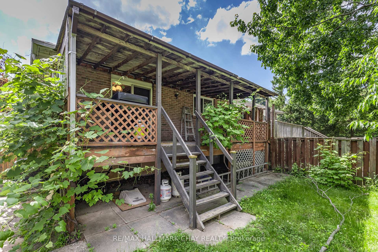
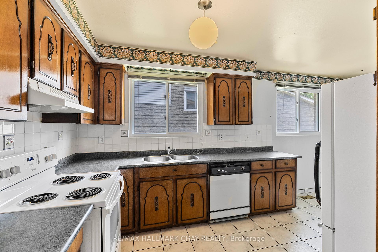
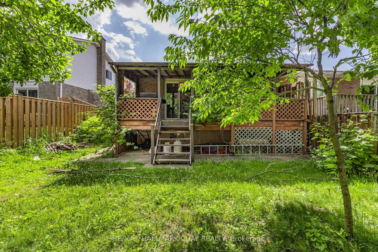
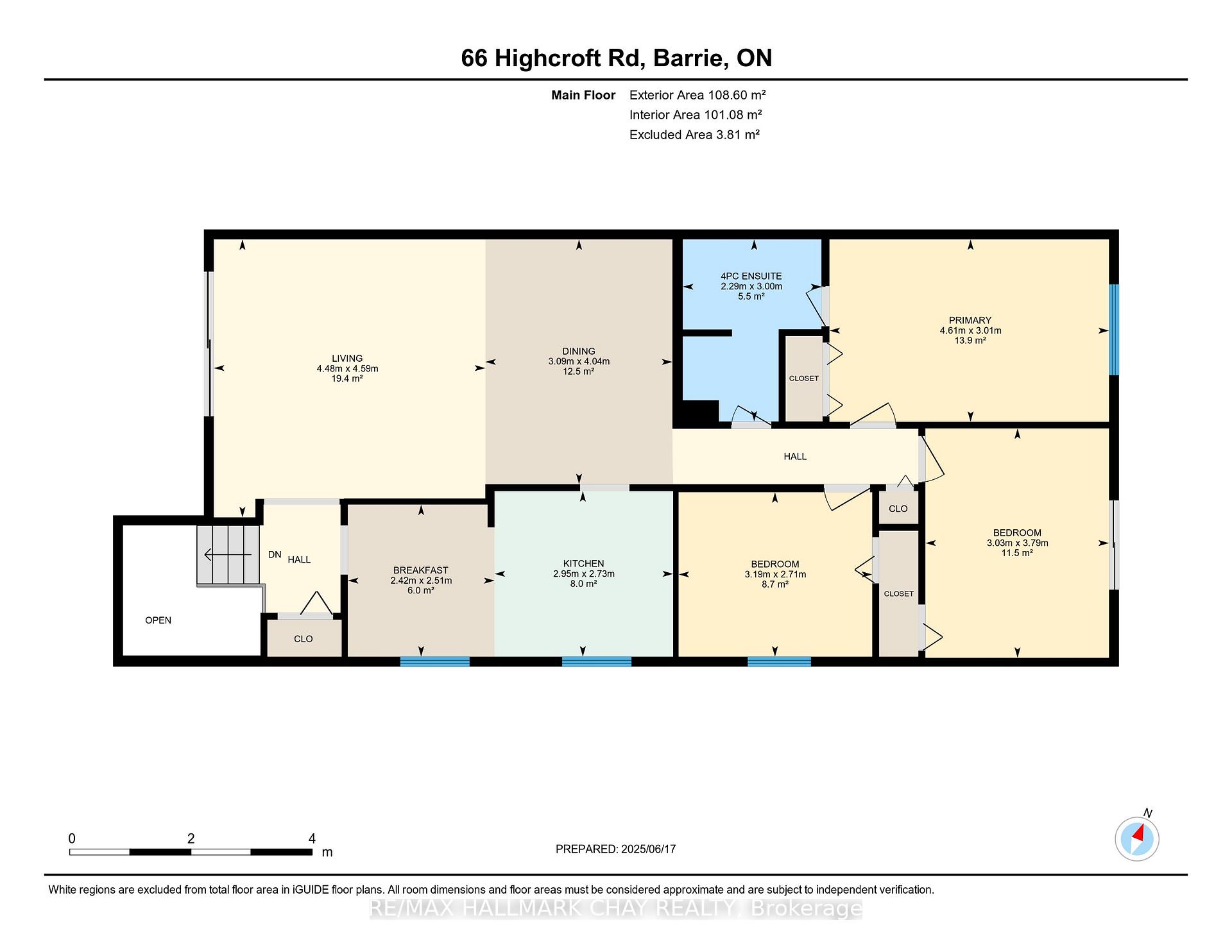

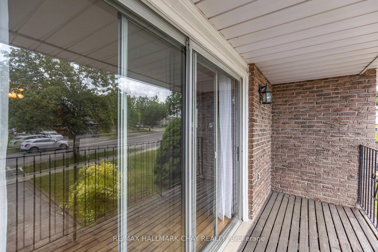
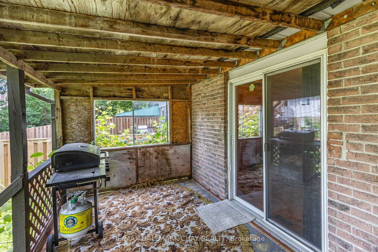
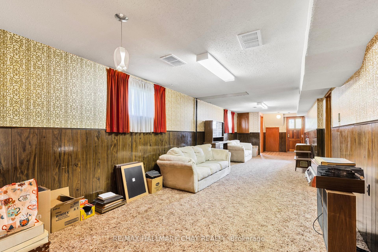
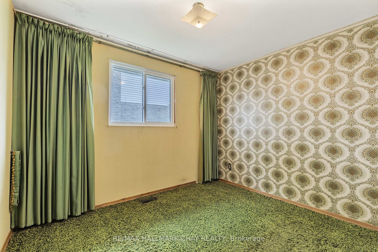
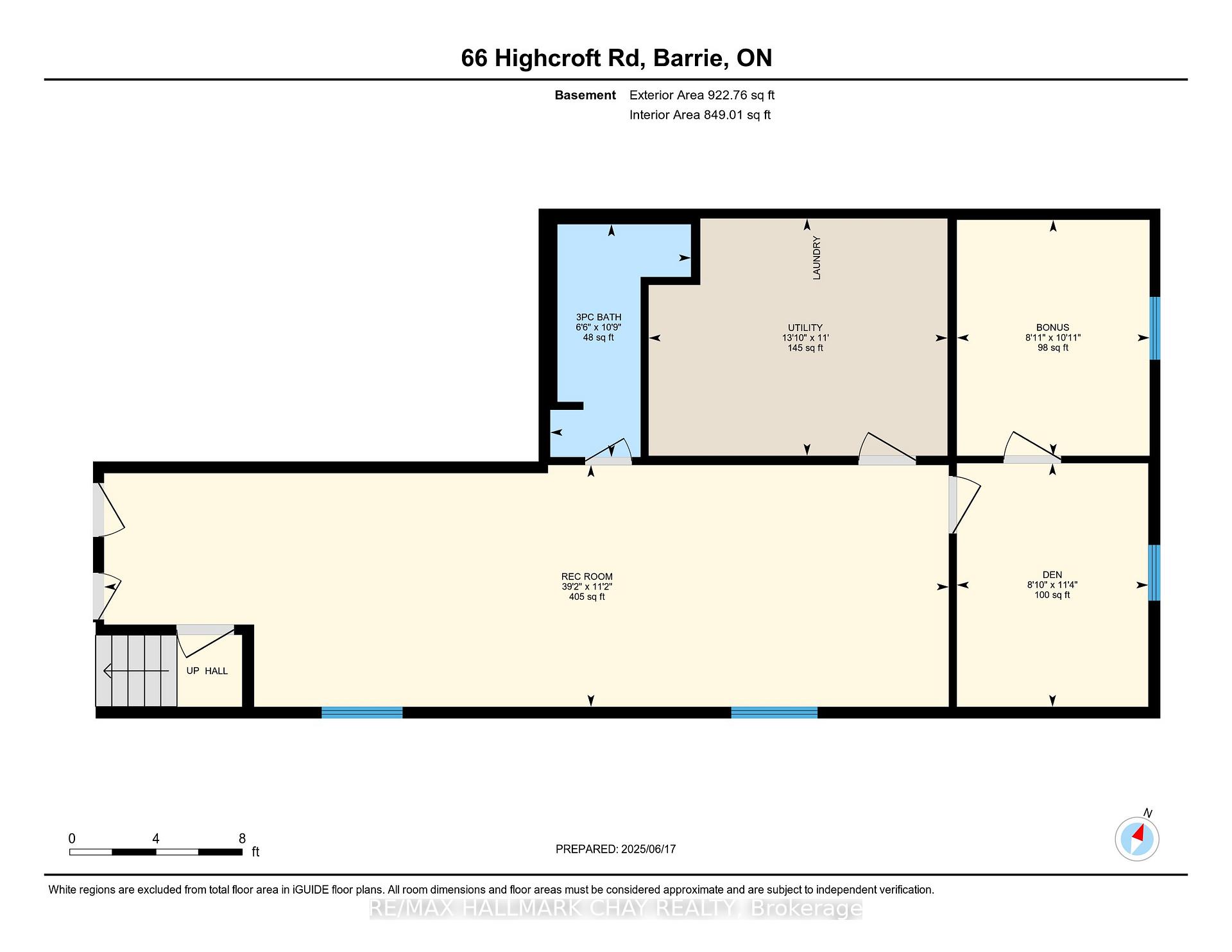
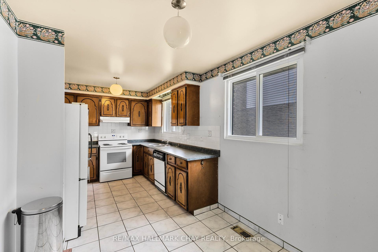
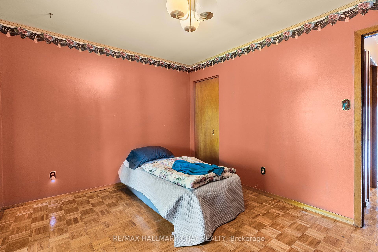
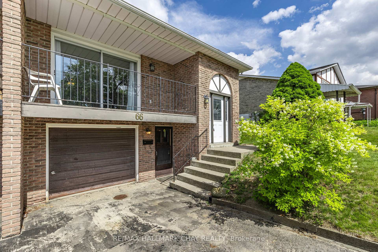
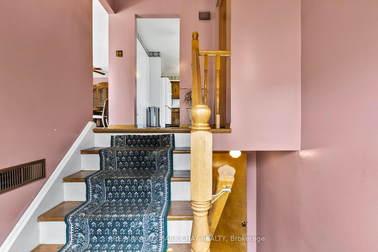
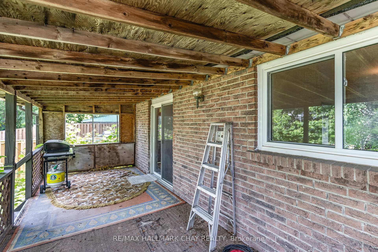
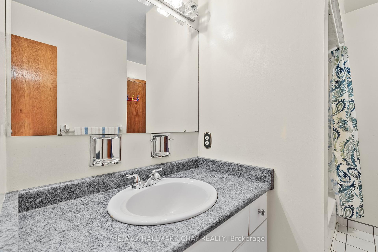
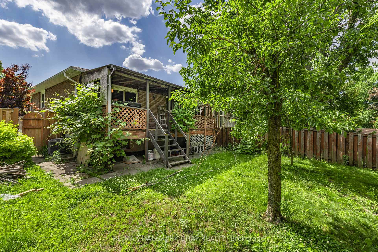
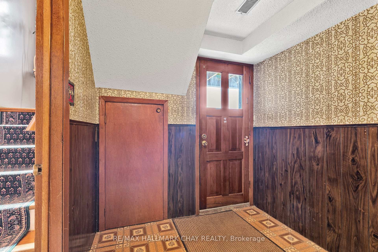

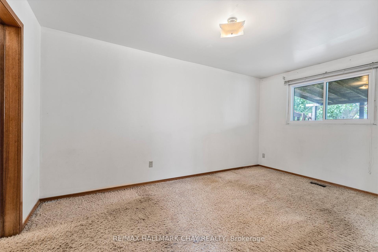
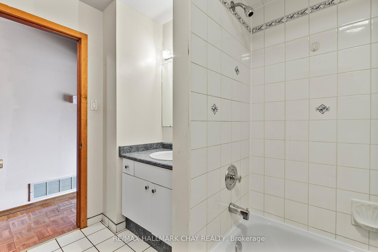
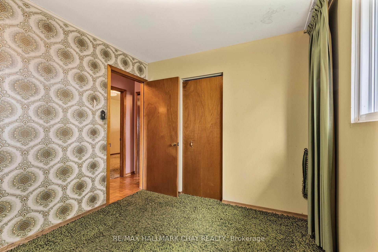
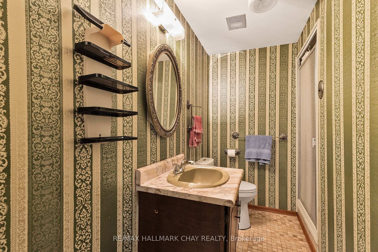
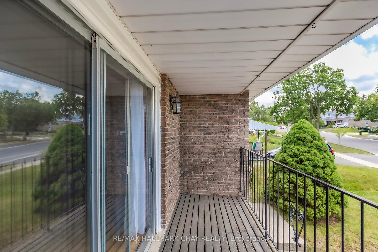
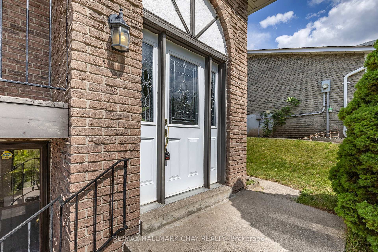
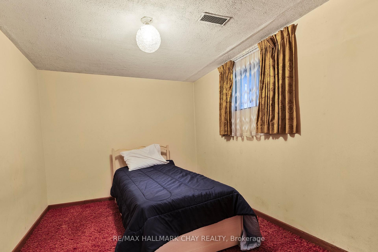
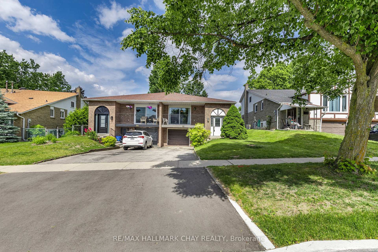
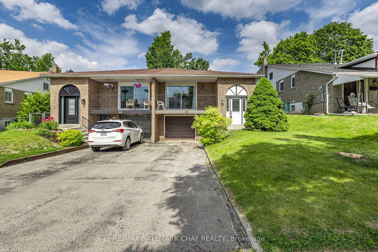
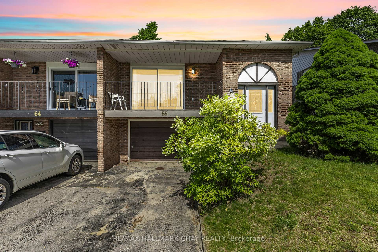









































| Lovingly cared for by the original owners, this solid 3+1 bedroom, 2-bathroom raised bungalow is nestled on a quiet, tree-lined street in Barries sought-after Allandale Heights. With a bright main floor layout and a finished basement with its own separate front entrance, this home offers excellent potential for extended family living or the possibility of an in-law suite or secondary unit/duplex. The main floor features a spacious living and dining area with large patio doors that lead out to a front balcony, a perfect spot to enjoy your morning coffee. The kitchen and principal rooms have been well maintained, showcasing many original finishes and offering a great opportunity to personalize and add value. The finished lower level includes a large rec room, fourth bedroom, den, full bathroom, laundry area, and a private front entrance, providing flexible living space and added privacy. Outside, the backyard features a large private deck and mature trees, creating a peaceful retreat with plenty of room to entertain. |
| Price | $619,000 |
| Taxes: | $4348.20 |
| Occupancy: | Partial |
| Address: | 66 HIGHCROFT Road , Barrie, L4N 2X7, Simcoe |
| Acreage: | < .50 |
| Directions/Cross Streets: | Little / Highcroft |
| Rooms: | 6 |
| Rooms +: | 5 |
| Bedrooms: | 3 |
| Bedrooms +: | 1 |
| Family Room: | T |
| Basement: | Finished, Full |
| Level/Floor | Room | Length(ft) | Width(ft) | Descriptions | |
| Room 1 | Main | Kitchen | 9.68 | 8.95 | |
| Room 2 | Main | Living Ro | 14.69 | 15.06 | |
| Room 3 | Main | Primary B | 15.12 | 9.87 | |
| Room 4 | Main | Bedroom | 9.94 | 12.43 | |
| Room 5 | Main | Bedroom | 10.46 | 8.89 | |
| Room 6 | Main | Bathroom | 7.51 | 9.84 | |
| Room 7 | Lower | Living Ro | 39.16 | 11.22 | |
| Room 8 | Lower | Bedroom | 8.92 | 10.92 | |
| Room 9 | Lower | Bathroom | 6.53 | 10.79 | 3 Pc Bath |
| Room 10 | Main | Breakfast | 7.94 | 8.23 | |
| Room 11 | Main | Dining Ro | 10.14 | 13.25 | |
| Room 12 | Lower | Den | 8.89 | 11.28 | |
| Room 13 | Lower | Utility R | 13.84 | 10.99 |
| Washroom Type | No. of Pieces | Level |
| Washroom Type 1 | 4 | |
| Washroom Type 2 | 3 | |
| Washroom Type 3 | 0 | |
| Washroom Type 4 | 0 | Lower |
| Washroom Type 5 | 0 |
| Total Area: | 0.00 |
| Approximatly Age: | 31-50 |
| Property Type: | Semi-Detached |
| Style: | Bungalow |
| Exterior: | Brick |
| Garage Type: | Built-In |
| (Parking/)Drive: | Private Do |
| Drive Parking Spaces: | 2 |
| Park #1 | |
| Parking Type: | Private Do |
| Park #2 | |
| Parking Type: | Private Do |
| Pool: | None |
| Approximatly Age: | 31-50 |
| Approximatly Square Footage: | 1100-1500 |
| CAC Included: | N |
| Water Included: | N |
| Cabel TV Included: | N |
| Common Elements Included: | N |
| Heat Included: | N |
| Parking Included: | N |
| Condo Tax Included: | N |
| Building Insurance Included: | N |
| Fireplace/Stove: | N |
| Heat Type: | Forced Air |
| Central Air Conditioning: | Central Air |
| Central Vac: | N |
| Laundry Level: | Syste |
| Ensuite Laundry: | F |
| Elevator Lift: | False |
| Sewers: | Sewer |
| Utilities-Cable: | Y |
| Utilities-Hydro: | Y |
$
%
Years
This calculator is for demonstration purposes only. Always consult a professional
financial advisor before making personal financial decisions.
| Although the information displayed is believed to be accurate, no warranties or representations are made of any kind. |
| RE/MAX HALLMARK CHAY REALTY |
- Listing -1 of 0
|
|

Zulakha Ghafoor
Sales Representative
Dir:
647-269-9646
Bus:
416.898.8932
Fax:
647.955.1168
| Book Showing | Email a Friend |
Jump To:
At a Glance:
| Type: | Freehold - Semi-Detached |
| Area: | Simcoe |
| Municipality: | Barrie |
| Neighbourhood: | Allandale Heights |
| Style: | Bungalow |
| Lot Size: | x 128.89(Feet) |
| Approximate Age: | 31-50 |
| Tax: | $4,348.2 |
| Maintenance Fee: | $0 |
| Beds: | 3+1 |
| Baths: | 2 |
| Garage: | 0 |
| Fireplace: | N |
| Air Conditioning: | |
| Pool: | None |
Locatin Map:
Payment Calculator:

Listing added to your favorite list
Looking for resale homes?

By agreeing to Terms of Use, you will have ability to search up to 301616 listings and access to richer information than found on REALTOR.ca through my website.



