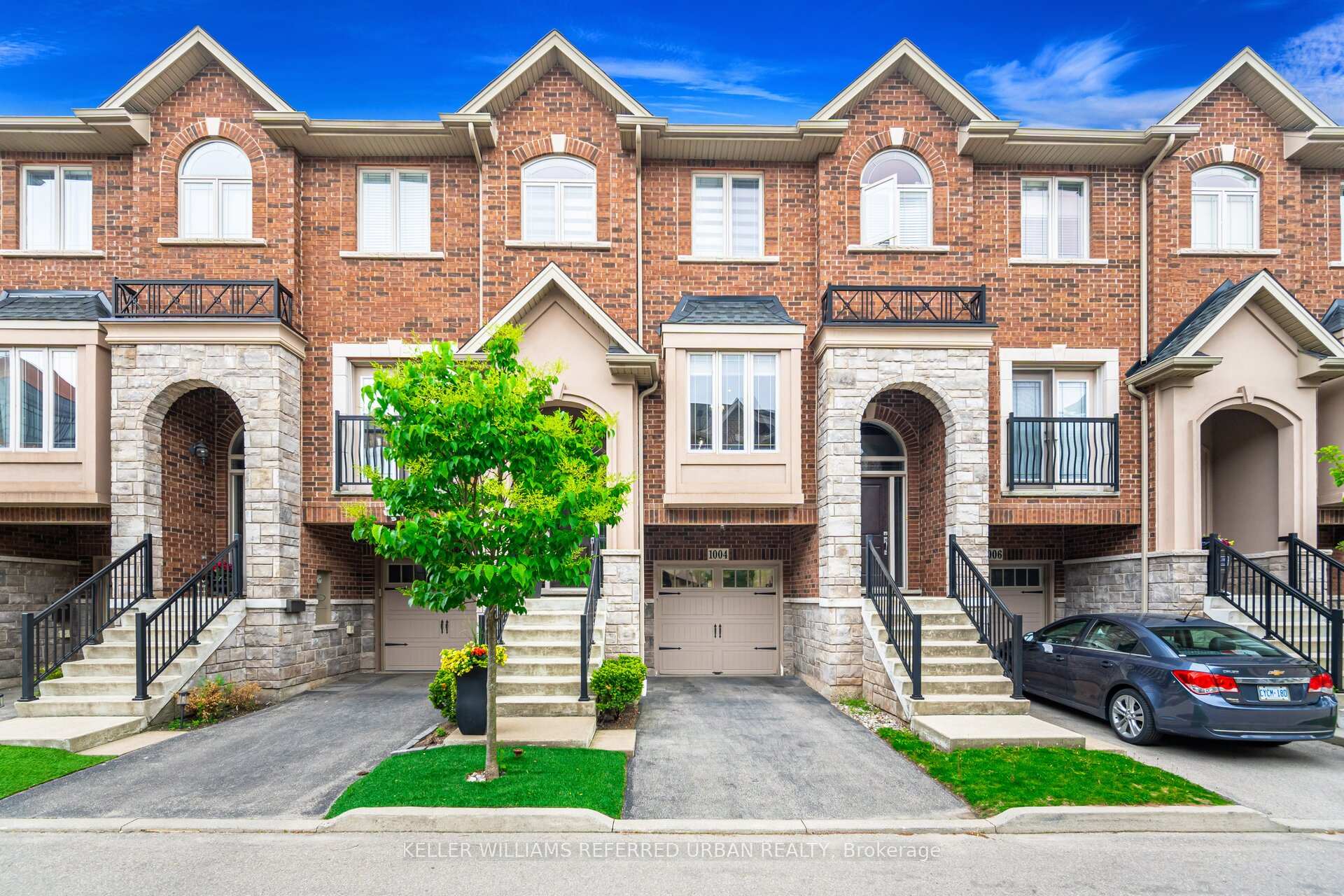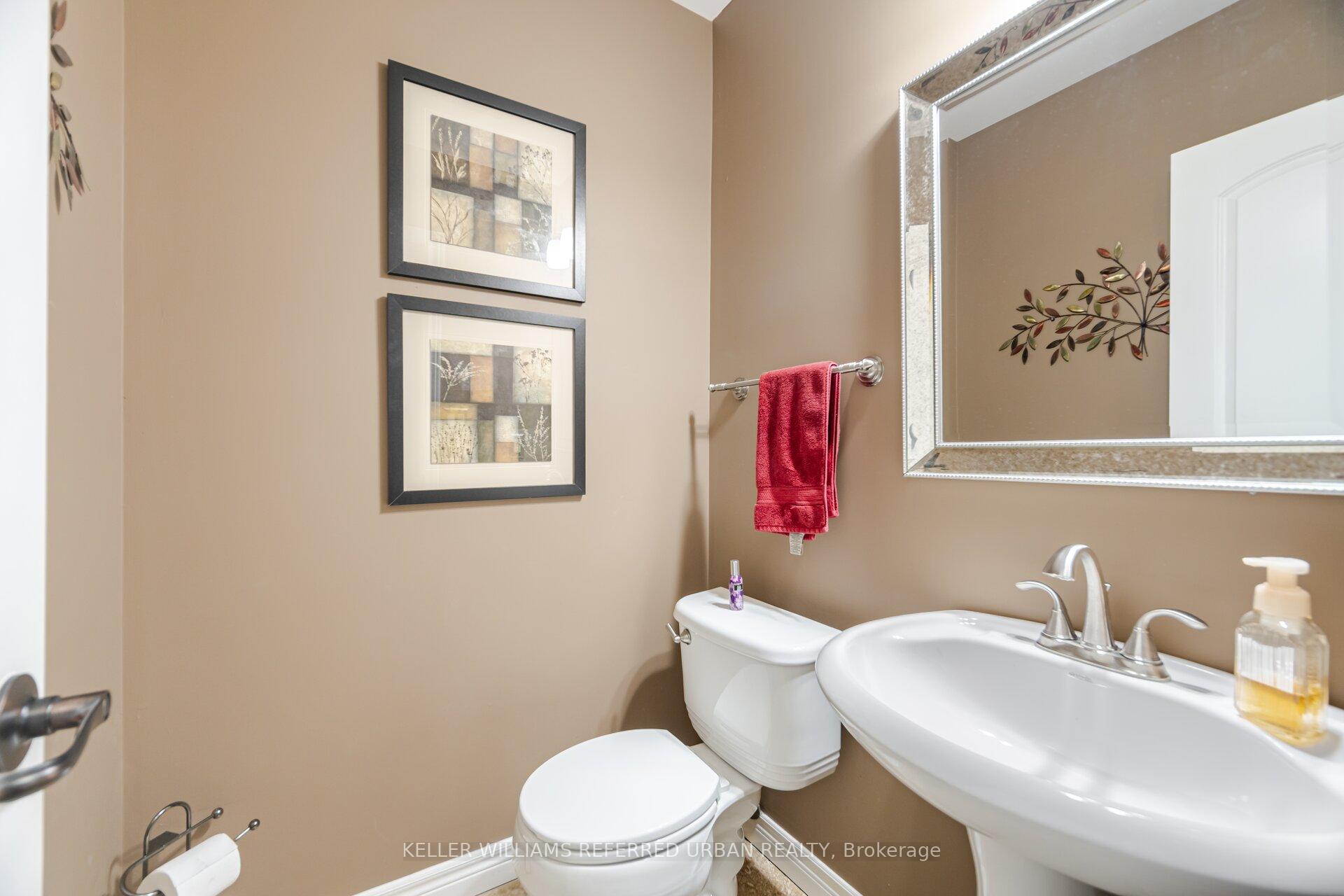$899,900
Available - For Sale
Listing ID: W12227912
1004 Lindley Common N/A , Burlington, L7T 2C7, Halton


























































































| This beautifully freehold townhome offers an exceptional blend of comfort, style, and functionality. Featuring two spacious bedrooms, each with its own ensuite. The primary suite provides a luxurious, fully renovated 5-piece bath with a separate soaker tub and a large walk-in closet. The main floor boasts an open-concept layout with 9-foot ceilings, beautiful hardwood flooring, and pot-lights throughout. The kitchen is designed for the home chef, showcasing quality appliances, maple cabinetry, granite countertops, under-cabinet lighting, breakfast bar, and centre Island. Off the living area, step out onto the newly built, private deck perfect for morning coffee, entertaining, or simply enjoying the outdoors. The lower level expands the living space with a versatile recreation room, and 2-piece bath with walk-out access to the backyard. Nestled in a quiet, upscale complex, the residence provides excellent access to major highways and the GO Station, facilitating effortless commuting. Residents enjoy proximity to a variety of amenities, including parks, schools, and shopping centres. The neighbourhood is family-friendly, with elementary schools and daycares within a 5-minute walk. |
| Price | $899,900 |
| Taxes: | $4391.58 |
| Occupancy: | Owner |
| Address: | 1004 Lindley Common N/A , Burlington, L7T 2C7, Halton |
| Acreage: | < .50 |
| Directions/Cross Streets: | Plains road/Lindley Common |
| Rooms: | 5 |
| Rooms +: | 1 |
| Bedrooms: | 2 |
| Bedrooms +: | 0 |
| Family Room: | T |
| Basement: | Finished |
| Level/Floor | Room | Length(ft) | Width(ft) | Descriptions | |
| Room 1 | Main | Living Ro | 16.92 | 12.99 | Hardwood Floor, Fireplace, W/O To Deck |
| Room 2 | Main | Dining Ro | 10.33 | 11.09 | Hardwood Floor, Large Window |
| Room 3 | Main | Kitchen | 9.68 | 13.74 | Centre Island, Breakfast Bar, Granite Counters |
| Room 4 | Second | Primary B | 10.76 | 17.74 | 5 Pc Ensuite, Walk-In Closet(s), Double Doors |
| Room 5 | Second | Bedroom 2 | 9.68 | 14.92 | 3 Pc Ensuite, Closet, Large Window |
| Room 6 | Lower | Family Ro | 13.58 | 10.07 | 2 Pc Bath, Walk-Out |
| Room 7 |
| Washroom Type | No. of Pieces | Level |
| Washroom Type 1 | 2 | Main |
| Washroom Type 2 | 5 | Second |
| Washroom Type 3 | 3 | Second |
| Washroom Type 4 | 2 | Lower |
| Washroom Type 5 | 0 | |
| Washroom Type 6 | 2 | Main |
| Washroom Type 7 | 5 | Second |
| Washroom Type 8 | 3 | Second |
| Washroom Type 9 | 2 | Lower |
| Washroom Type 10 | 0 |
| Total Area: | 0.00 |
| Approximatly Age: | 16-30 |
| Property Type: | Att/Row/Townhouse |
| Style: | 2-Storey |
| Exterior: | Brick |
| Garage Type: | Attached |
| (Parking/)Drive: | Private |
| Drive Parking Spaces: | 1 |
| Park #1 | |
| Parking Type: | Private |
| Park #2 | |
| Parking Type: | Private |
| Pool: | None |
| Approximatly Age: | 16-30 |
| Approximatly Square Footage: | 1500-2000 |
| Property Features: | Golf |
| CAC Included: | N |
| Water Included: | N |
| Cabel TV Included: | N |
| Common Elements Included: | N |
| Heat Included: | N |
| Parking Included: | N |
| Condo Tax Included: | N |
| Building Insurance Included: | N |
| Fireplace/Stove: | Y |
| Heat Type: | Forced Air |
| Central Air Conditioning: | Central Air |
| Central Vac: | N |
| Laundry Level: | Syste |
| Ensuite Laundry: | F |
| Elevator Lift: | False |
| Sewers: | Sewer |
$
%
Years
This calculator is for demonstration purposes only. Always consult a professional
financial advisor before making personal financial decisions.
| Although the information displayed is believed to be accurate, no warranties or representations are made of any kind. |
| KELLER WILLIAMS REFERRED URBAN REALTY |
- Listing -1 of 0
|
|

Zulakha Ghafoor
Sales Representative
Dir:
647-269-9646
Bus:
416.898.8932
Fax:
647.955.1168
| Virtual Tour | Book Showing | Email a Friend |
Jump To:
At a Glance:
| Type: | Freehold - Att/Row/Townhouse |
| Area: | Halton |
| Municipality: | Burlington |
| Neighbourhood: | LaSalle |
| Style: | 2-Storey |
| Lot Size: | x 71.19(Feet) |
| Approximate Age: | 16-30 |
| Tax: | $4,391.58 |
| Maintenance Fee: | $0 |
| Beds: | 2 |
| Baths: | 4 |
| Garage: | 0 |
| Fireplace: | Y |
| Air Conditioning: | |
| Pool: | None |
Locatin Map:
Payment Calculator:

Listing added to your favorite list
Looking for resale homes?

By agreeing to Terms of Use, you will have ability to search up to 301616 listings and access to richer information than found on REALTOR.ca through my website.



