$3,700
Available - For Rent
Listing ID: E12230956
43 Chopin Aven , Toronto, M1K 2W3, Toronto
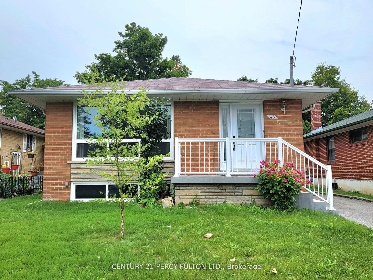
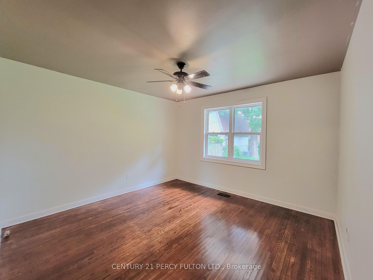
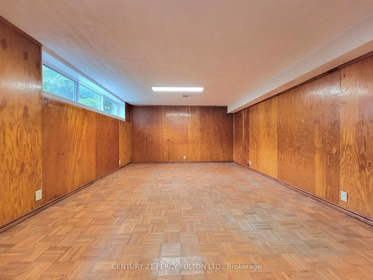
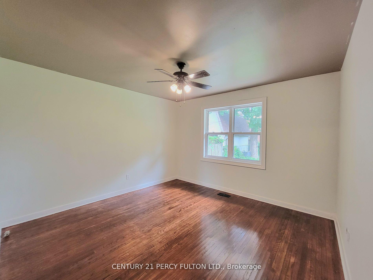
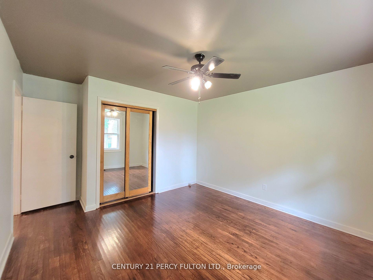
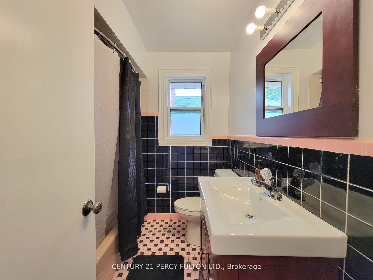
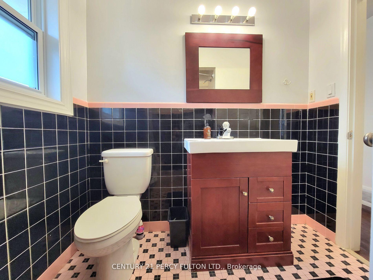

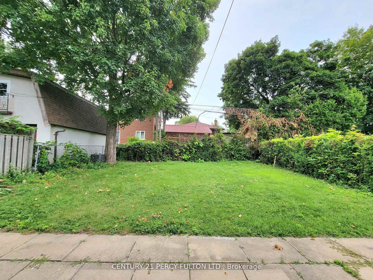
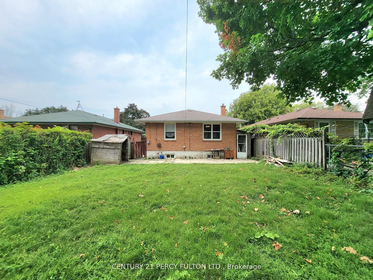
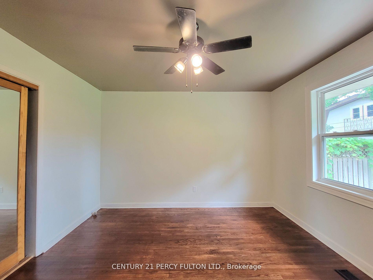
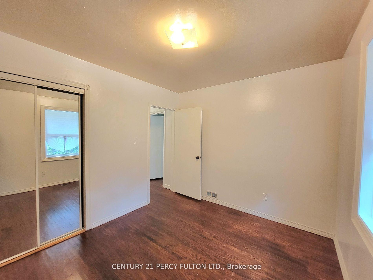
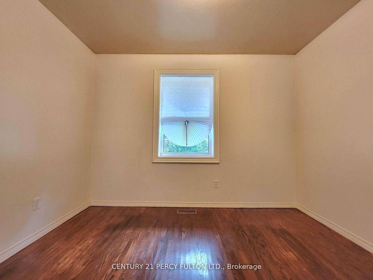
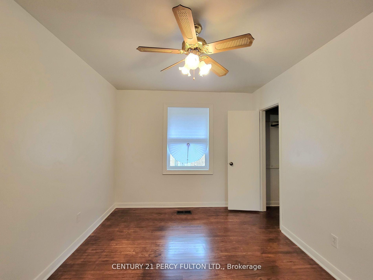
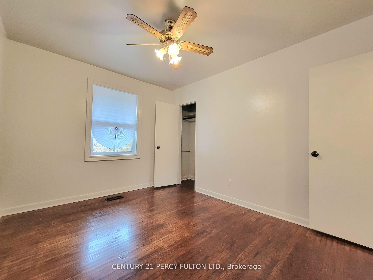
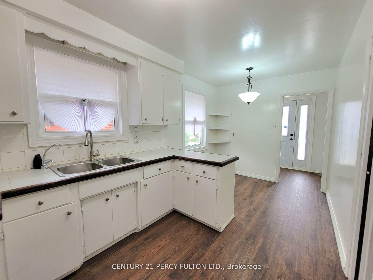
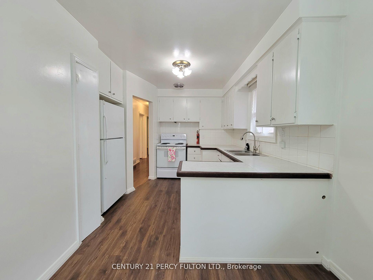
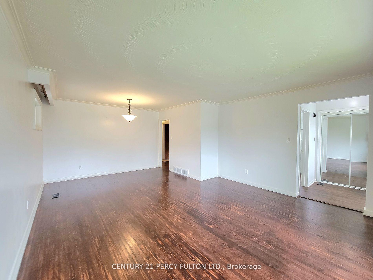
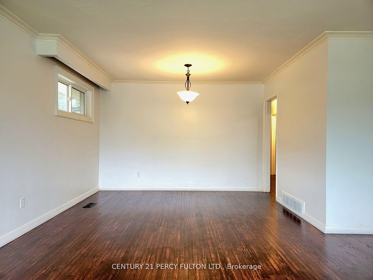
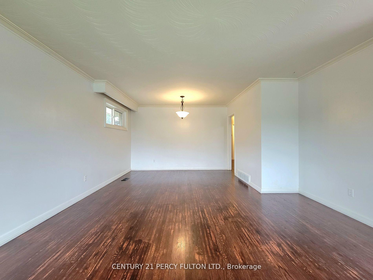
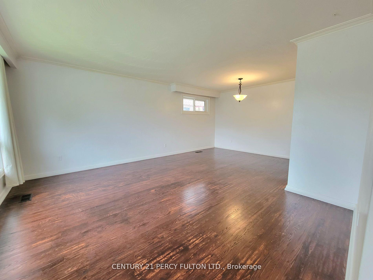
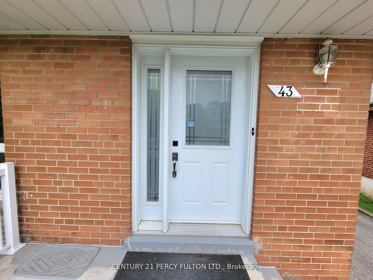
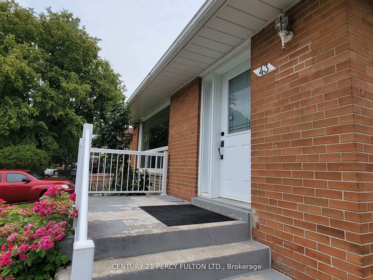
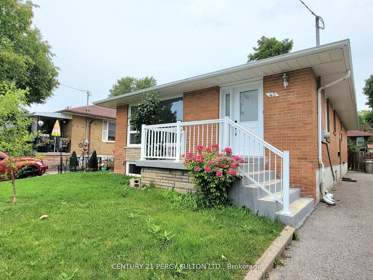
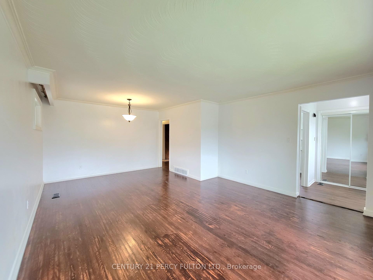
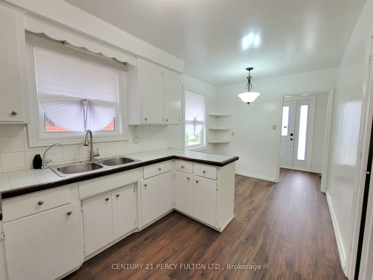
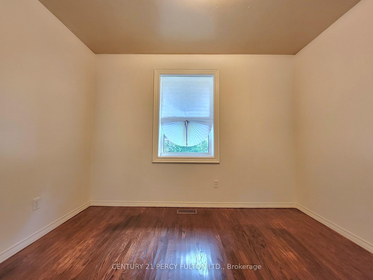
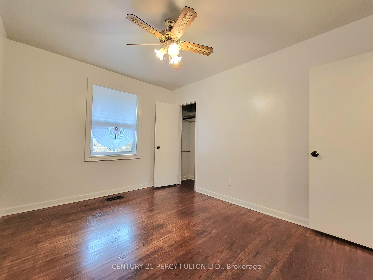
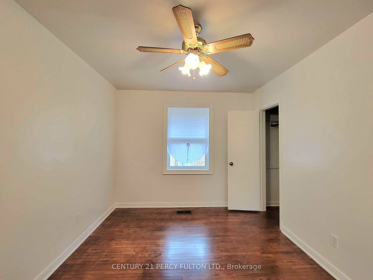
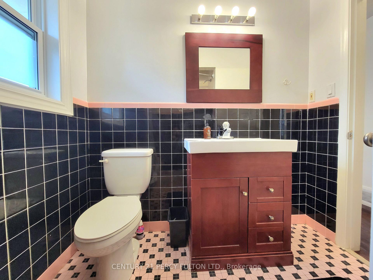
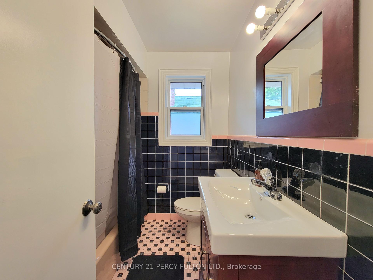
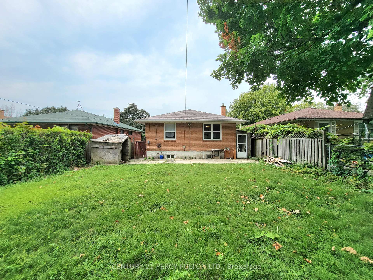
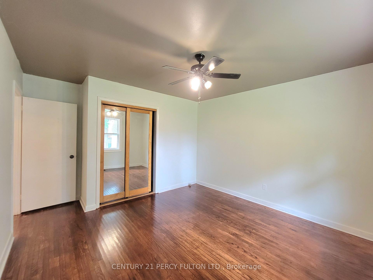
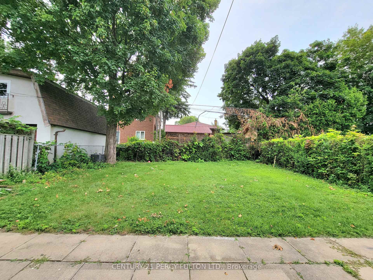


































| Enjoy the entire house in an GREAT Location Close To Kennedy Station, Schools, Shopping, minutes to the DVP and Eglinton Avenue. Features and upgrades include enter from a beautiful front verandah to a large living area consisting of hardwood and ceramic floors throughout. The basement is fully finished and ready for you to enjoy and n-o-t share with anyone else. The backyard is spacious and ready for you to invite family and friends |
| Price | $3,700 |
| Taxes: | $0.00 |
| Occupancy: | Tenant |
| Address: | 43 Chopin Aven , Toronto, M1K 2W3, Toronto |
| Acreage: | < .50 |
| Directions/Cross Streets: | Eglinton/Birchmont |
| Rooms: | 5 |
| Rooms +: | 2 |
| Bedrooms: | 3 |
| Bedrooms +: | 2 |
| Family Room: | F |
| Basement: | Finished |
| Furnished: | Unfu |
| Level/Floor | Room | Length(ft) | Width(ft) | Descriptions | |
| Room 1 | Ground | Kitchen | 17.15 | 8.17 | Laminate, Eat-in Kitchen, Window |
| Room 2 | Ground | Living Ro | 20.5 | 14.5 | Laminate, Combined w/Dining, Window |
| Room 3 | Ground | Dining Ro | 20.5 | 14.5 | Laminate, Combined w/Kitchen, Window |
| Room 4 | Ground | Primary B | 11.97 | 11.97 | Laminate, Closet, Window |
| Room 5 | Ground | Bedroom 2 | 12 | 9.48 | Laminate, Closet, Window |
| Room 6 | Ground | Bedroom 3 | 10.5 | 9.48 | |
| Room 7 | Basement | Recreatio | 22.99 | 12 | Parquet, Window |
| Room 8 | Basement | Bedroom | 15.32 | 14.33 | |
| Room 9 | Basement | Bedroom | 12.99 | 10.07 |
| Washroom Type | No. of Pieces | Level |
| Washroom Type 1 | 4 | Ground |
| Washroom Type 2 | 3 | Basement |
| Washroom Type 3 | 0 | |
| Washroom Type 4 | 0 | |
| Washroom Type 5 | 0 | |
| Washroom Type 6 | 4 | Ground |
| Washroom Type 7 | 3 | Basement |
| Washroom Type 8 | 0 | |
| Washroom Type 9 | 0 | |
| Washroom Type 10 | 0 |
| Total Area: | 0.00 |
| Property Type: | Detached |
| Style: | Bungalow |
| Exterior: | Brick |
| Garage Type: | None |
| Drive Parking Spaces: | 3 |
| Pool: | None |
| Laundry Access: | Ensuite |
| Approximatly Square Footage: | 1100-1500 |
| CAC Included: | N |
| Water Included: | N |
| Cabel TV Included: | N |
| Common Elements Included: | N |
| Heat Included: | N |
| Parking Included: | N |
| Condo Tax Included: | N |
| Building Insurance Included: | N |
| Fireplace/Stove: | N |
| Heat Type: | Forced Air |
| Central Air Conditioning: | None |
| Central Vac: | N |
| Laundry Level: | Syste |
| Ensuite Laundry: | F |
| Sewers: | Sewer |
| Utilities-Cable: | Y |
| Utilities-Hydro: | Y |
| Although the information displayed is believed to be accurate, no warranties or representations are made of any kind. |
| CENTURY 21 PERCY FULTON LTD. |
- Listing -1 of 0
|
|

Zulakha Ghafoor
Sales Representative
Dir:
647-269-9646
Bus:
416.898.8932
Fax:
647.955.1168
| Book Showing | Email a Friend |
Jump To:
At a Glance:
| Type: | Freehold - Detached |
| Area: | Toronto |
| Municipality: | Toronto E04 |
| Neighbourhood: | Ionview |
| Style: | Bungalow |
| Lot Size: | x 120.00(Feet) |
| Approximate Age: | |
| Tax: | $0 |
| Maintenance Fee: | $0 |
| Beds: | 3+2 |
| Baths: | 2 |
| Garage: | 0 |
| Fireplace: | N |
| Air Conditioning: | |
| Pool: | None |
Locatin Map:

Listing added to your favorite list
Looking for resale homes?

By agreeing to Terms of Use, you will have ability to search up to 301616 listings and access to richer information than found on REALTOR.ca through my website.



