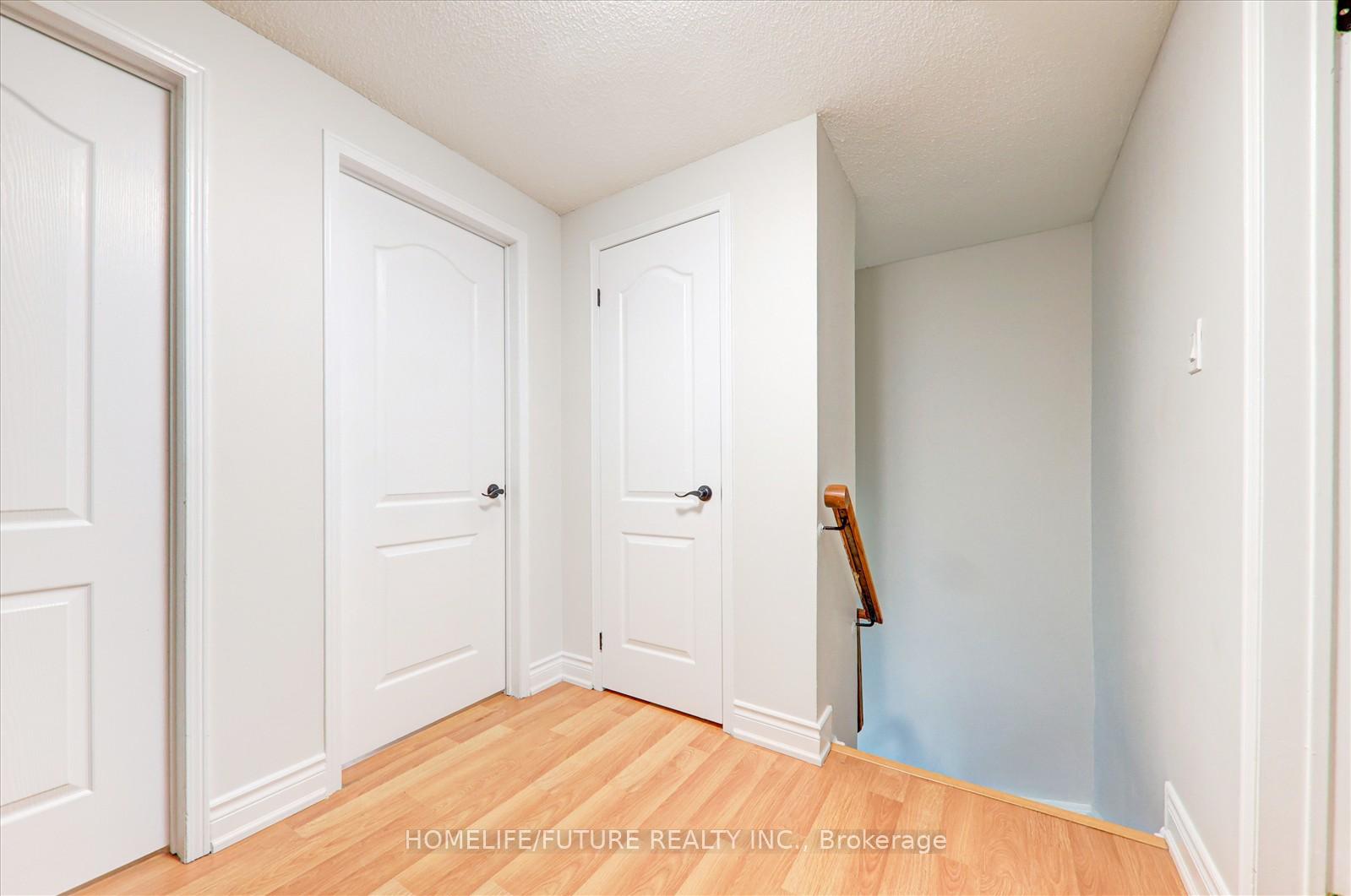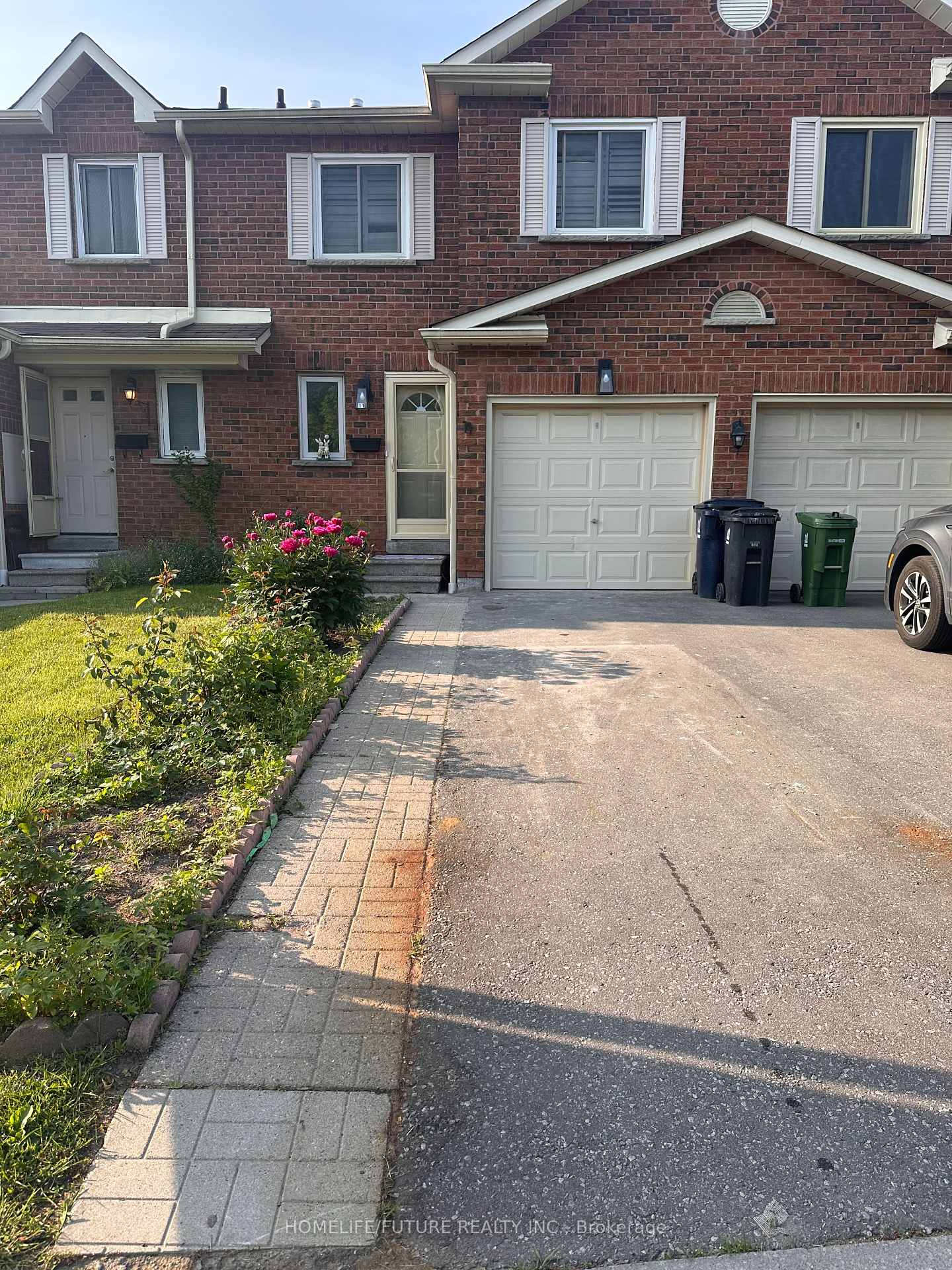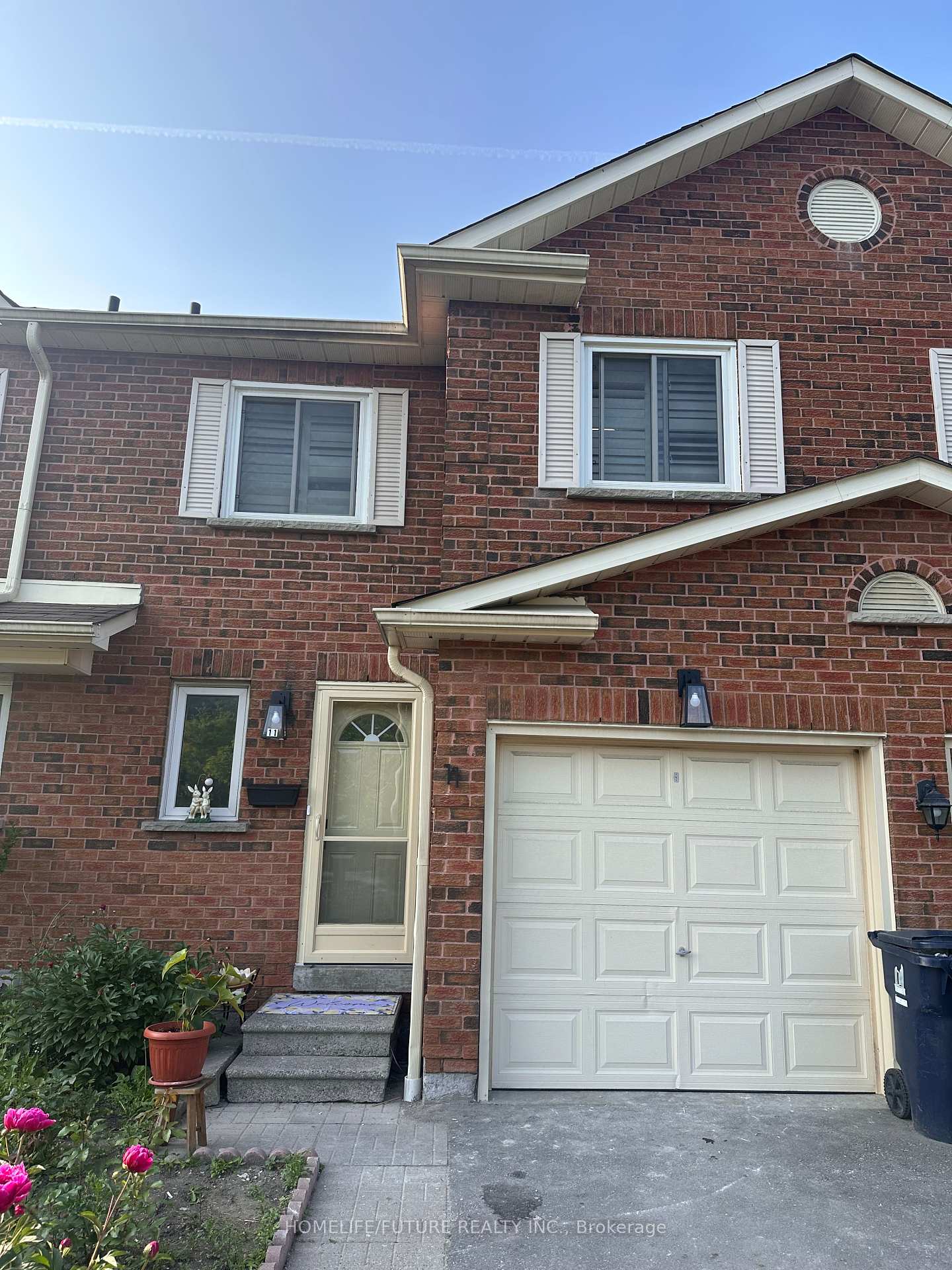$699,800
Available - For Sale
Listing ID: E12221021
401 Sewells Road , Toronto, M1B 5K6, Toronto










































































| **Excellent Location** Attention First-Time Buyers. An Excellent Opportunity To Buy In The Rouge Neighbourhood. This Well-Maintained 3+1 Bedroom, 2 Kitchen Townhouse Is Move-In Ready From Top To Bottom. The Main Kitchen Includes Cabinetry, And The 2nd Floor Features 3 Bedrooms And 2 4-PC Bathrooms. The Basement Offers A 1-Bedroom Unit With A Kitchen, 4-Piece Bath, Closet, And Laundry. The Townhouse Complex Offers Plenty Of Visitor Parking And Is Conveniently Located Near Schools, The University Of Toronto, Centennial College, Toronto Pan Am Sports Centre, Public Transportation, Hospital, Parks, Hwy 401, Shopping, And Grocery. |
| Price | $699,800 |
| Taxes: | $2631.76 |
| Assessment Year: | 2025 |
| Occupancy: | Owner |
| Address: | 401 Sewells Road , Toronto, M1B 5K6, Toronto |
| Postal Code: | M1B 5K6 |
| Province/State: | Toronto |
| Directions/Cross Streets: | Morningside/ Finch |
| Level/Floor | Room | Length(ft) | Width(ft) | Descriptions | |
| Room 1 | Main | Living Ro | 22.96 | 9.84 | Hardwood Floor |
| Room 2 | Main | Dining Ro | 22.96 | 9.84 | Hardwood Floor |
| Room 3 | Main | Kitchen | 17.71 | 7.87 | Tile Floor |
| Room 4 | Second | Primary B | 18.53 | 12.63 | Laminate |
| Room 5 | Second | Bedroom 2 | 16.4 | 9.02 | Laminate |
| Room 6 | Second | Bedroom 3 | 13.28 | 8.86 | Laminate |
| Room 7 | Basement | Living Ro | Laminate | ||
| Room 8 | Basement | Bedroom | Laminate | ||
| Room 9 | Basement | Kitchen | Tile Floor |
| Washroom Type | No. of Pieces | Level |
| Washroom Type 1 | 4 | Second |
| Washroom Type 2 | 2 | Main |
| Washroom Type 3 | 4 | Basement |
| Washroom Type 4 | 0 | |
| Washroom Type 5 | 0 |
| Total Area: | 0.00 |
| Washrooms: | 4 |
| Heat Type: | Forced Air |
| Central Air Conditioning: | Central Air |
$
%
Years
This calculator is for demonstration purposes only. Always consult a professional
financial advisor before making personal financial decisions.
| Although the information displayed is believed to be accurate, no warranties or representations are made of any kind. |
| HOMELIFE/FUTURE REALTY INC. |
- Listing -1 of 0
|
|

Zulakha Ghafoor
Sales Representative
Dir:
647-269-9646
Bus:
416.898.8932
Fax:
647.955.1168
| Virtual Tour | Book Showing | Email a Friend |
Jump To:
At a Glance:
| Type: | Com - Condo Townhouse |
| Area: | Toronto |
| Municipality: | Toronto E11 |
| Neighbourhood: | Rouge E11 |
| Style: | 2-Storey |
| Lot Size: | x 0.00() |
| Approximate Age: | |
| Tax: | $2,631.76 |
| Maintenance Fee: | $375 |
| Beds: | 3+1 |
| Baths: | 4 |
| Garage: | 0 |
| Fireplace: | N |
| Air Conditioning: | |
| Pool: |
Locatin Map:
Payment Calculator:

Listing added to your favorite list
Looking for resale homes?

By agreeing to Terms of Use, you will have ability to search up to 301616 listings and access to richer information than found on REALTOR.ca through my website.



