$3,750
Available - For Rent
Listing ID: W12221552
1172 Tanbark Aven , Oakville, L6H 8C4, Halton

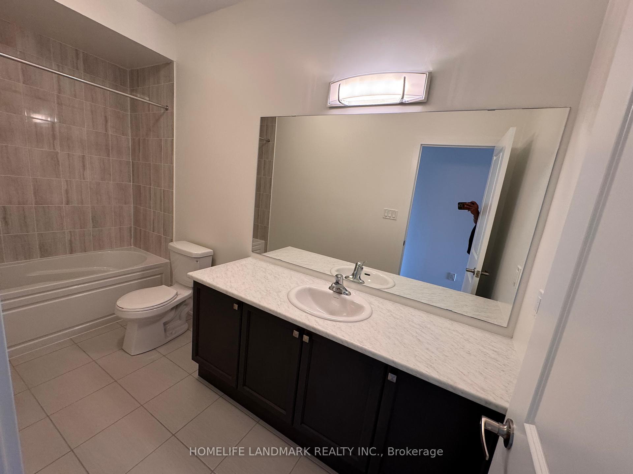
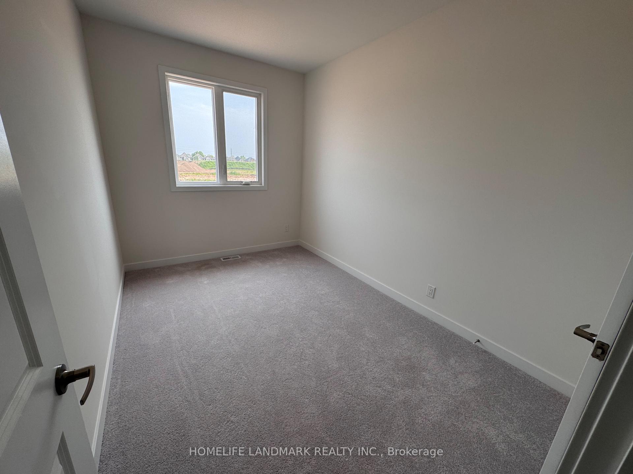
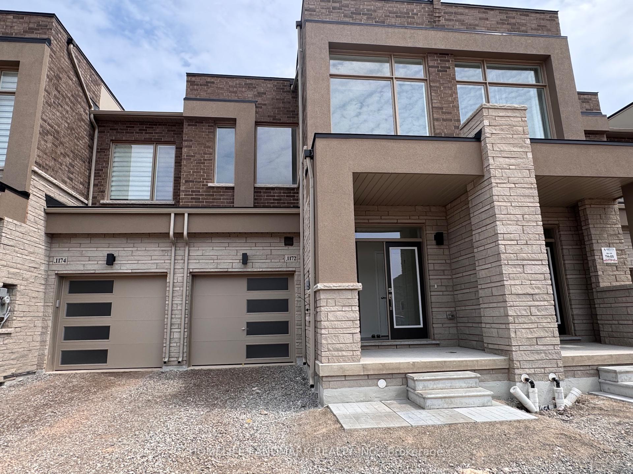
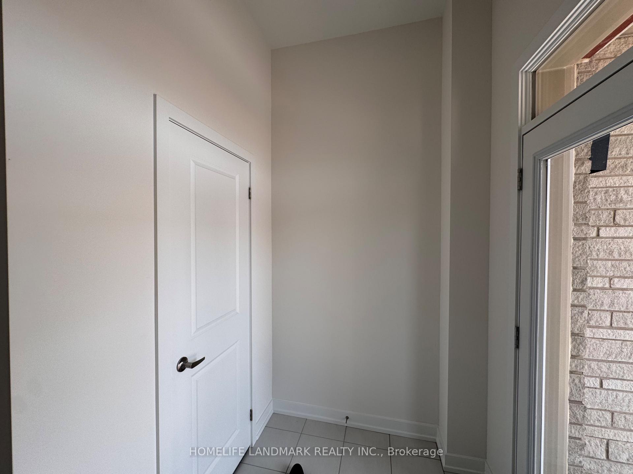
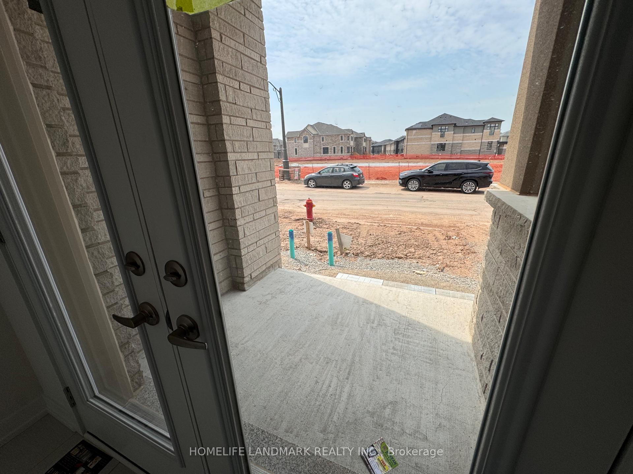
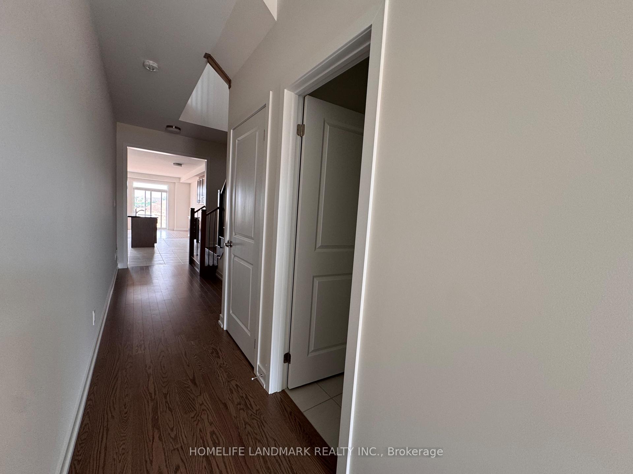
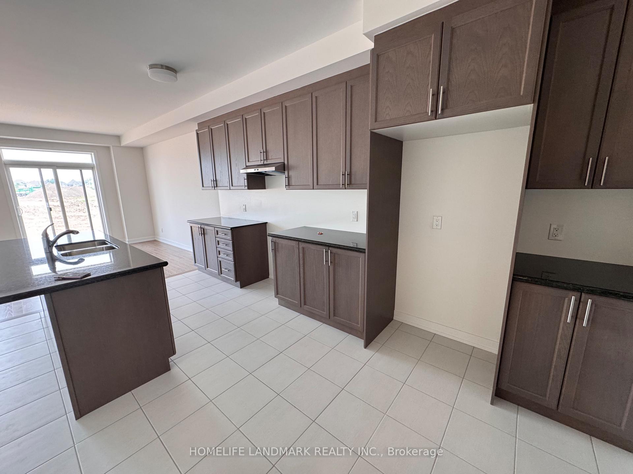
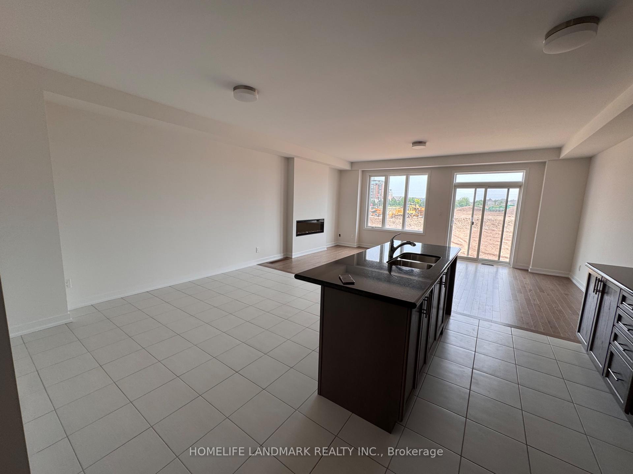
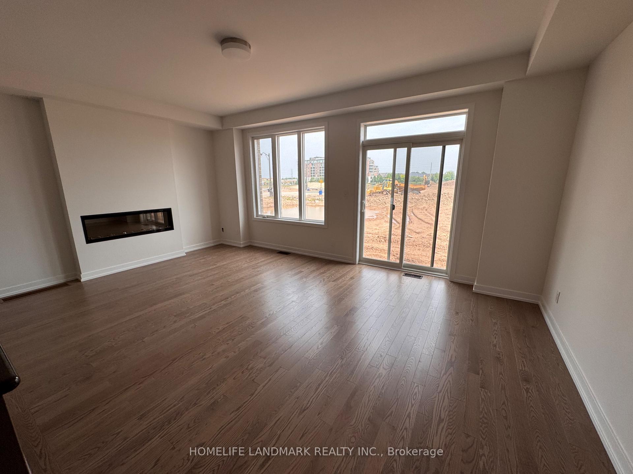
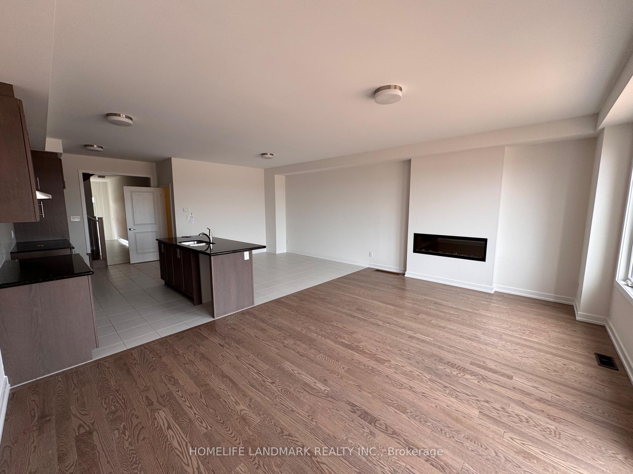
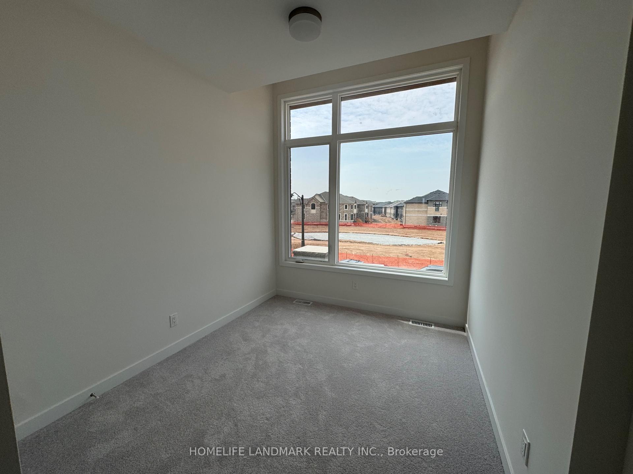
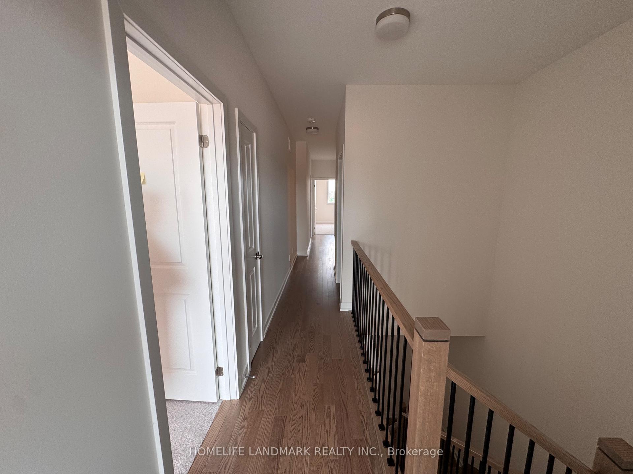















| Welcome to 1172 Tanbark Ave, a brand new 4-bedroom, 2.5-bath freehold townhouse with 2,005 sq ft of upscale living space in Oakvilles prestigious Upper Joshua Creek community. Built by Arista Homes, this sun-filled home features 9-ft ceilings, hardwood floors throughout, and a modern open-concept layout with a chef-inspired kitchen boasting built-in stainless steel appliances, gas stove, quartz countertops, and a spacious island. The primary suite offers a spa-like ensuite with a soaker tub, glass shower, double vanity, and walk-in closet, while additional perks include second-floor laundry, direct garage-to-mudroom access, and extra driveway parking. Ideally located with a park view in front and a southeast-facing backyard, this home is just minutes from top-rated schools, major highways, GO Transit, shopping, dining, and more. A perfect blend of luxury, comfort, and convenience. |
| Price | $3,750 |
| Taxes: | $0.00 |
| Occupancy: | Vacant |
| Address: | 1172 Tanbark Aven , Oakville, L6H 8C4, Halton |
| Directions/Cross Streets: | Dundas St. E. & Robert Lamb Blvd. |
| Rooms: | 7 |
| Bedrooms: | 4 |
| Bedrooms +: | 0 |
| Family Room: | T |
| Basement: | Unfinished |
| Furnished: | Unfu |
| Level/Floor | Room | Length(ft) | Width(ft) | Descriptions | |
| Room 1 | Main | Great Roo | 18.99 | 12.99 | |
| Room 2 | Main | Dining Ro | 10.99 | 12.3 | |
| Room 3 | Main | Kitchen | 8 | 16.73 | |
| Room 4 | Main | Primary B | 10.17 | 18.01 | |
| Room 5 | Main | Bedroom 2 | 9.41 | 12 | |
| Room 6 | Main | Bedroom 3 | 8.99 | 10.69 | |
| Room 7 | Main | Bedroom 4 | 8.59 | 12.6 |
| Washroom Type | No. of Pieces | Level |
| Washroom Type 1 | 5 | Second |
| Washroom Type 2 | 4 | Second |
| Washroom Type 3 | 2 | Main |
| Washroom Type 4 | 0 | |
| Washroom Type 5 | 0 | |
| Washroom Type 6 | 5 | Second |
| Washroom Type 7 | 4 | Second |
| Washroom Type 8 | 2 | Main |
| Washroom Type 9 | 0 | |
| Washroom Type 10 | 0 |
| Total Area: | 0.00 |
| Approximatly Age: | New |
| Property Type: | Att/Row/Townhouse |
| Style: | 2-Storey |
| Exterior: | Brick |
| Garage Type: | Built-In |
| (Parking/)Drive: | Available |
| Drive Parking Spaces: | 1 |
| Park #1 | |
| Parking Type: | Available |
| Park #2 | |
| Parking Type: | Available |
| Pool: | None |
| Laundry Access: | Laundry Room, |
| Approximatly Age: | New |
| Approximatly Square Footage: | 2000-2500 |
| CAC Included: | Y |
| Water Included: | N |
| Cabel TV Included: | N |
| Common Elements Included: | N |
| Heat Included: | N |
| Parking Included: | Y |
| Condo Tax Included: | N |
| Building Insurance Included: | N |
| Fireplace/Stove: | Y |
| Heat Type: | Forced Air |
| Central Air Conditioning: | Central Air |
| Central Vac: | N |
| Laundry Level: | Syste |
| Ensuite Laundry: | F |
| Sewers: | Sewer |
| Although the information displayed is believed to be accurate, no warranties or representations are made of any kind. |
| HOMELIFE LANDMARK REALTY INC. |
- Listing -1 of 0
|
|

Zulakha Ghafoor
Sales Representative
Dir:
647-269-9646
Bus:
416.898.8932
Fax:
647.955.1168
| Book Showing | Email a Friend |
Jump To:
At a Glance:
| Type: | Freehold - Att/Row/Townhouse |
| Area: | Halton |
| Municipality: | Oakville |
| Neighbourhood: | 1010 - JM Joshua Meadows |
| Style: | 2-Storey |
| Lot Size: | x 0.00() |
| Approximate Age: | New |
| Tax: | $0 |
| Maintenance Fee: | $0 |
| Beds: | 4 |
| Baths: | 3 |
| Garage: | 0 |
| Fireplace: | Y |
| Air Conditioning: | |
| Pool: | None |
Locatin Map:

Listing added to your favorite list
Looking for resale homes?

By agreeing to Terms of Use, you will have ability to search up to 301616 listings and access to richer information than found on REALTOR.ca through my website.



