$625,500
Available - For Sale
Listing ID: X12176148
27 Edwin Stre , Kawartha Lakes, K9V 4X9, Kawartha Lakes

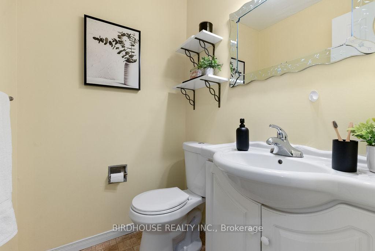
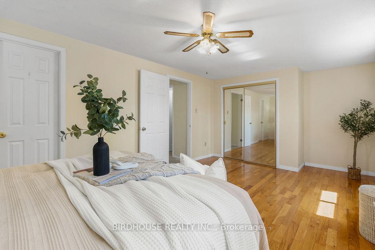
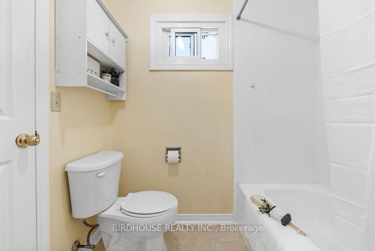
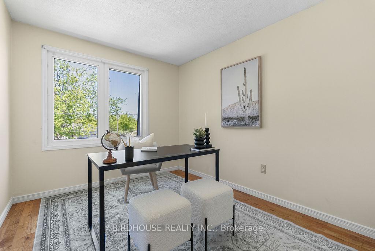
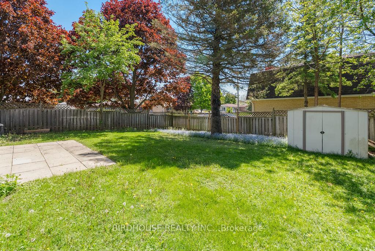
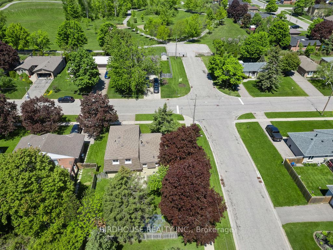
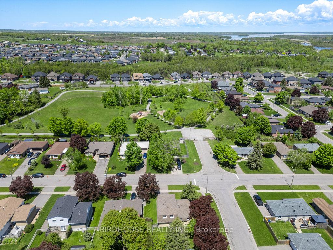
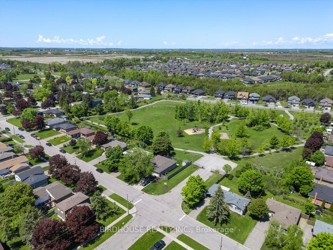
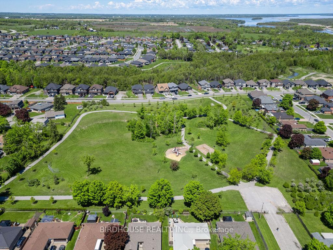
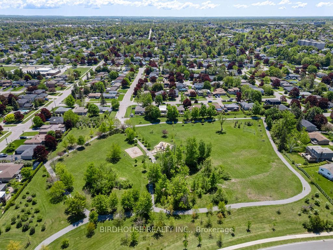
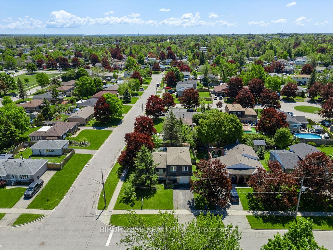
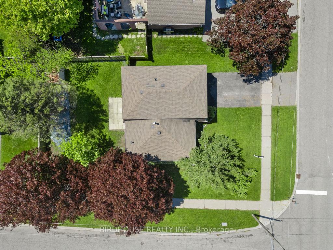
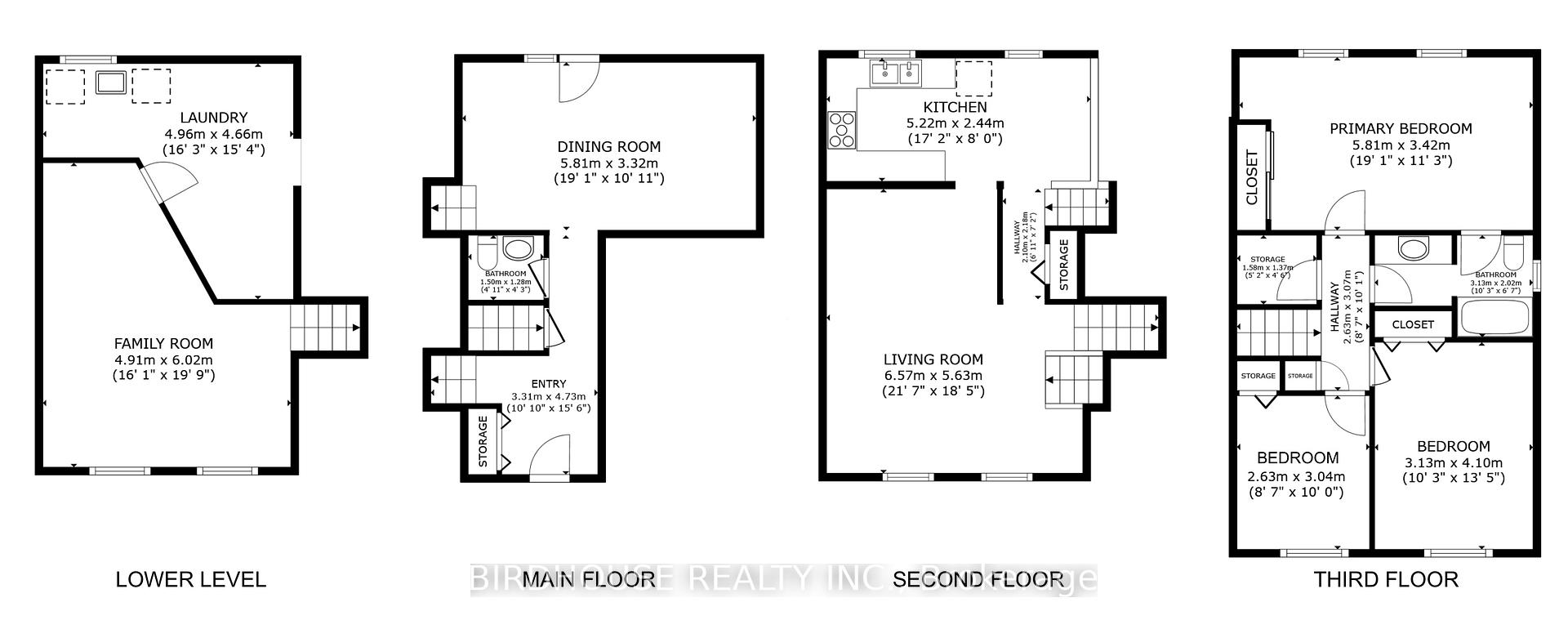



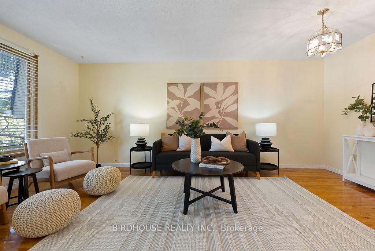
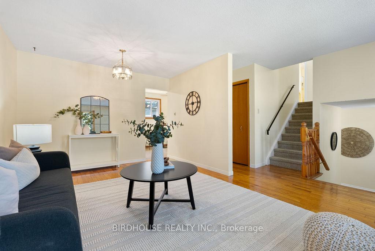
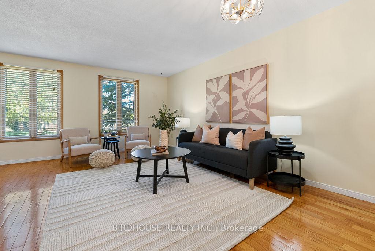
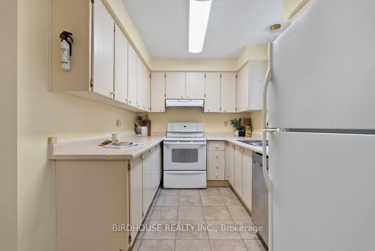
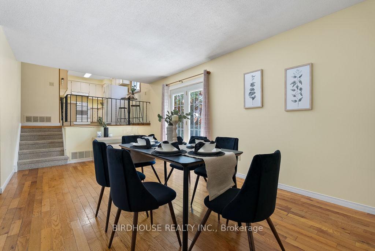
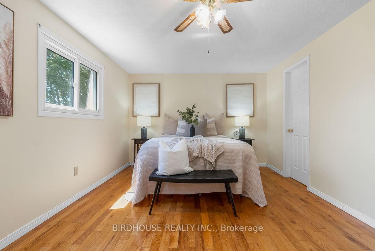
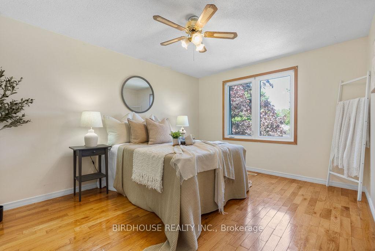
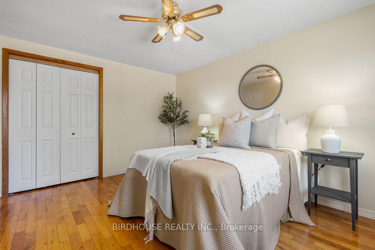
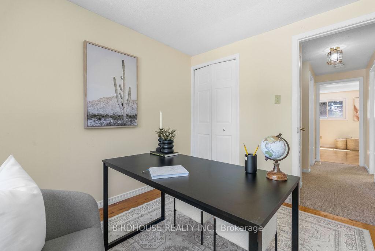
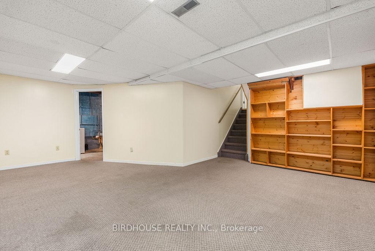
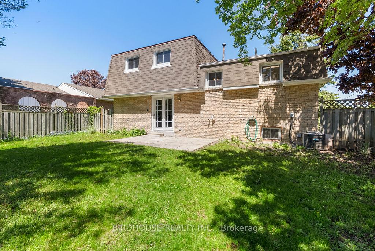
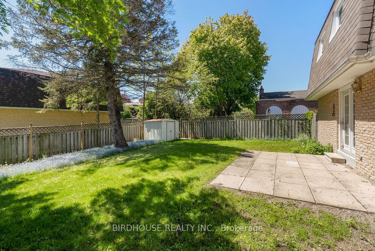
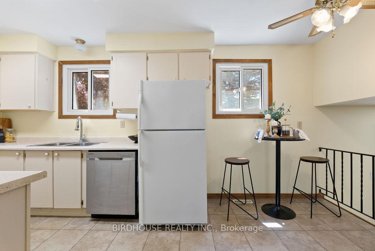
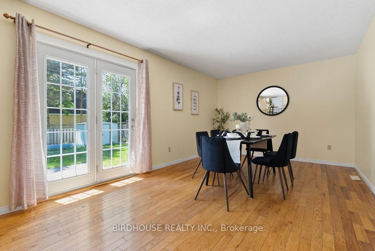
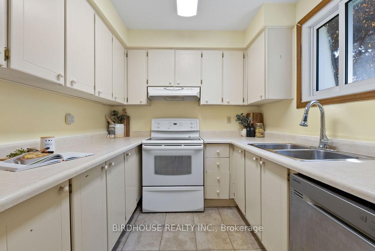

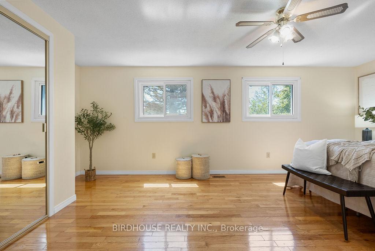
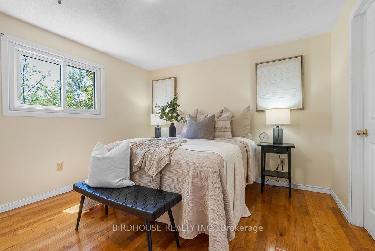
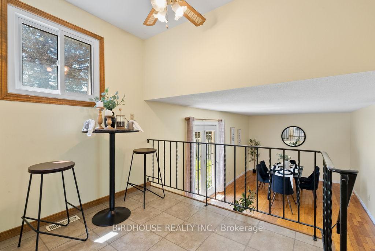
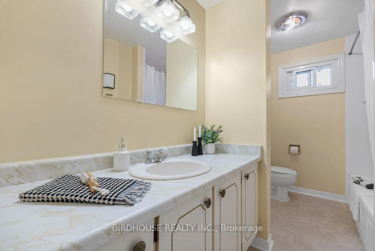
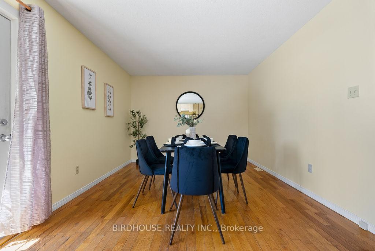
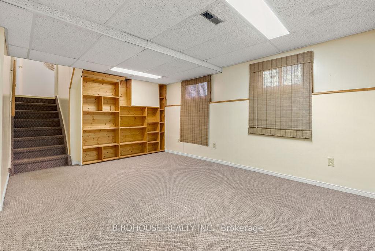
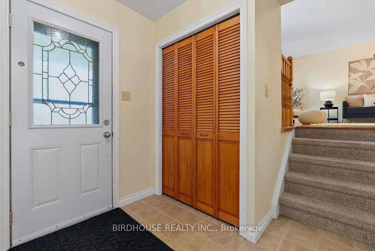
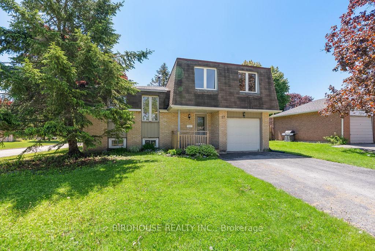
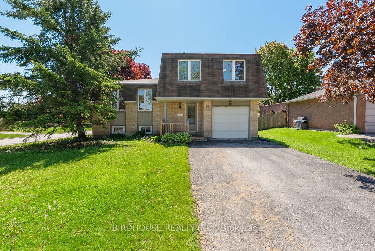
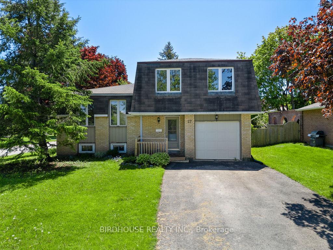
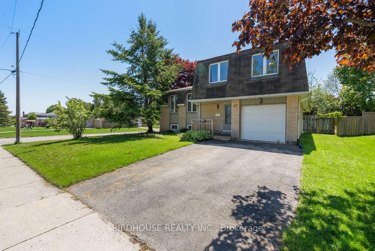












































| 27 Edwin St, Lindsay - This four level side-split offers up 3 bedrooms, 2 bathrooms & a partially finished basement all spread over 1556 square feet of living space. Located in an amazing, quiet & family friendly neighbourhood with Mayor Flynn Park at your doorstep. The park features walking paths for pet owners, playground equipment for kids & a great toboggan hill in the winter. The house features a paved driveway, fully fenced yard, convenient main level 2pc bath, natural gas furnace & air conditioning. Laundry is in the basement along with a huge storage area. A fantastic area & great place to call home. |
| Price | $625,500 |
| Taxes: | $3256.00 |
| Occupancy: | Owner |
| Address: | 27 Edwin Stre , Kawartha Lakes, K9V 4X9, Kawartha Lakes |
| Acreage: | < .50 |
| Directions/Cross Streets: | Edwin & Rogers Road |
| Rooms: | 8 |
| Rooms +: | 2 |
| Bedrooms: | 3 |
| Bedrooms +: | 0 |
| Family Room: | T |
| Basement: | Full, Finished |
| Level/Floor | Room | Length(ft) | Width(ft) | Descriptions | |
| Room 1 | Main | Foyer | 10.86 | 15.51 | |
| Room 2 | Main | Dining Ro | 19.06 | 10.89 | |
| Room 3 | Second | Living Ro | 21.55 | 18.47 | |
| Room 4 | Second | Kitchen | 17.12 | 8 | |
| Room 5 | Third | Primary B | 19.06 | 11.22 | 4 Pc Ensuite, Semi Ensuite |
| Room 6 | Third | Bedroom | 10.27 | 13.45 | |
| Room 7 | Third | Bedroom | 8.63 | 9.97 | |
| Room 8 | Lower | Family Ro | 16.1 | 19.75 | |
| Room 9 | Lower | Laundry | 16.27 | 15.28 |
| Washroom Type | No. of Pieces | Level |
| Washroom Type 1 | 2 | Main |
| Washroom Type 2 | 4 | Third |
| Washroom Type 3 | 0 | |
| Washroom Type 4 | 0 | |
| Washroom Type 5 | 0 | |
| Washroom Type 6 | 2 | Main |
| Washroom Type 7 | 4 | Third |
| Washroom Type 8 | 0 | |
| Washroom Type 9 | 0 | |
| Washroom Type 10 | 0 | |
| Washroom Type 11 | 2 | Main |
| Washroom Type 12 | 4 | Third |
| Washroom Type 13 | 0 | |
| Washroom Type 14 | 0 | |
| Washroom Type 15 | 0 |
| Total Area: | 0.00 |
| Approximatly Age: | 31-50 |
| Property Type: | Detached |
| Style: | Sidesplit 4 |
| Exterior: | Brick |
| Garage Type: | Attached |
| (Parking/)Drive: | Private Do |
| Drive Parking Spaces: | 2 |
| Park #1 | |
| Parking Type: | Private Do |
| Park #2 | |
| Parking Type: | Private Do |
| Pool: | None |
| Other Structures: | Fence - Full |
| Approximatly Age: | 31-50 |
| Approximatly Square Footage: | 1500-2000 |
| Property Features: | Fenced Yard, Golf |
| CAC Included: | N |
| Water Included: | N |
| Cabel TV Included: | N |
| Common Elements Included: | N |
| Heat Included: | N |
| Parking Included: | N |
| Condo Tax Included: | N |
| Building Insurance Included: | N |
| Fireplace/Stove: | N |
| Heat Type: | Forced Air |
| Central Air Conditioning: | Central Air |
| Central Vac: | N |
| Laundry Level: | Syste |
| Ensuite Laundry: | F |
| Elevator Lift: | False |
| Sewers: | Sewer |
| Utilities-Cable: | Y |
| Utilities-Hydro: | Y |
$
%
Years
This calculator is for demonstration purposes only. Always consult a professional
financial advisor before making personal financial decisions.
| Although the information displayed is believed to be accurate, no warranties or representations are made of any kind. |
| BIRDHOUSE REALTY INC. |
- Listing -1 of 0
|
|

Zulakha Ghafoor
Sales Representative
Dir:
647-269-9646
Bus:
416.898.8932
Fax:
647.955.1168
| Virtual Tour | Book Showing | Email a Friend |
Jump To:
At a Glance:
| Type: | Freehold - Detached |
| Area: | Kawartha Lakes |
| Municipality: | Kawartha Lakes |
| Neighbourhood: | Lindsay |
| Style: | Sidesplit 4 |
| Lot Size: | x 89.00(Feet) |
| Approximate Age: | 31-50 |
| Tax: | $3,256 |
| Maintenance Fee: | $0 |
| Beds: | 3 |
| Baths: | 2 |
| Garage: | 0 |
| Fireplace: | N |
| Air Conditioning: | |
| Pool: | None |
Locatin Map:
Payment Calculator:

Listing added to your favorite list
Looking for resale homes?

By agreeing to Terms of Use, you will have ability to search up to 301616 listings and access to richer information than found on REALTOR.ca through my website.



