$1,488,000
Available - For Sale
Listing ID: C12231861
30 Inn On The Park Driv , Toronto, M3C 0P7, Toronto
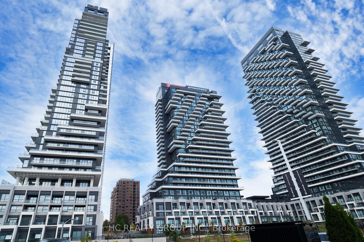
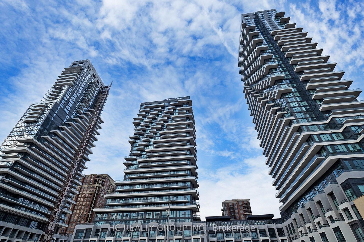
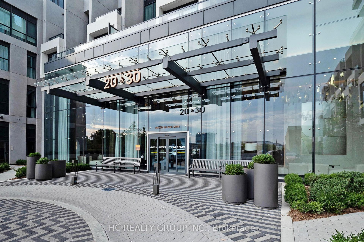
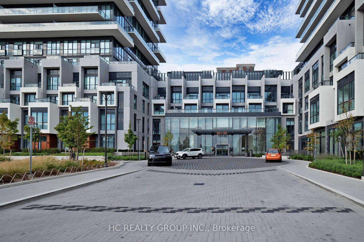
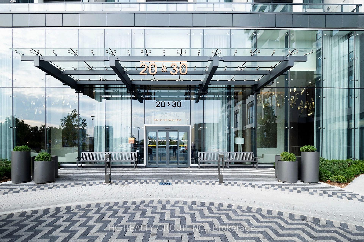
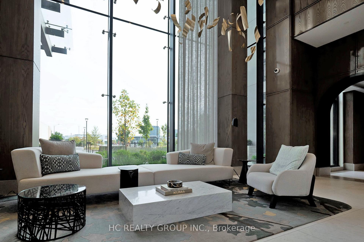
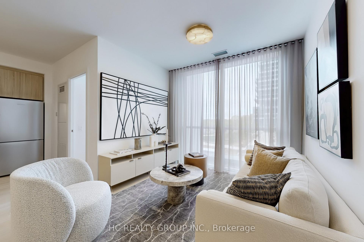
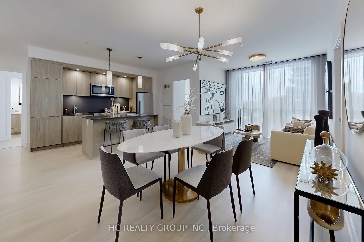
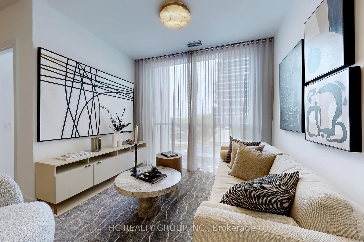
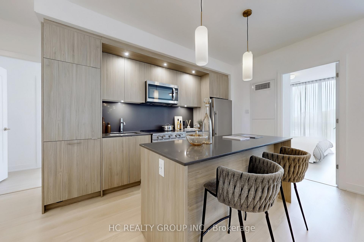

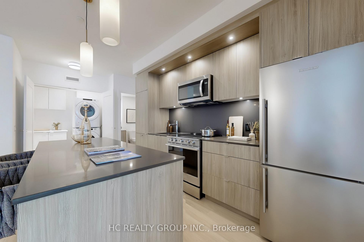
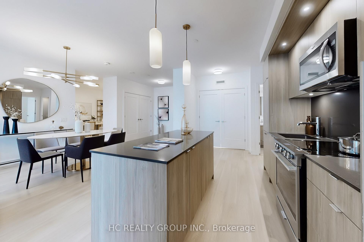
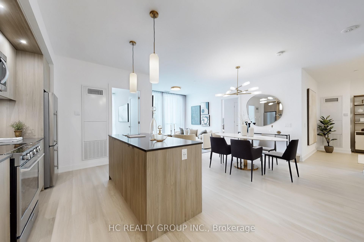
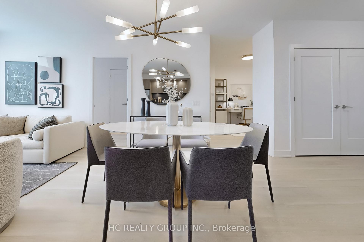
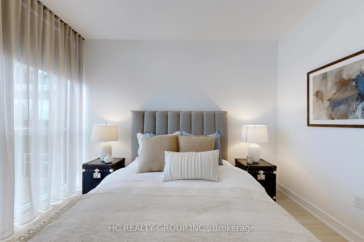
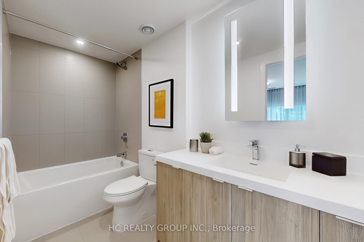
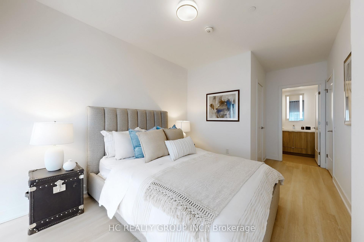
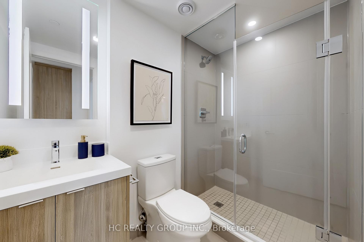
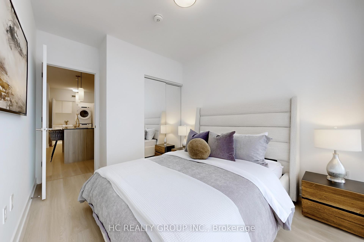

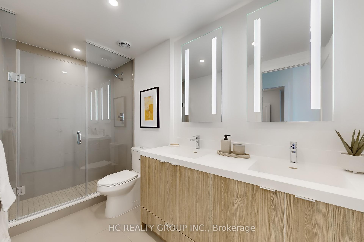
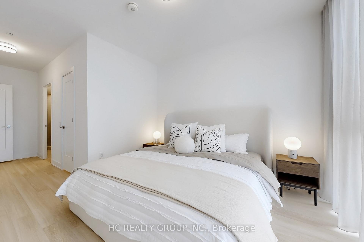
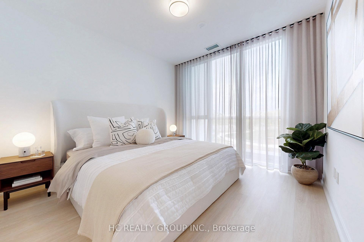
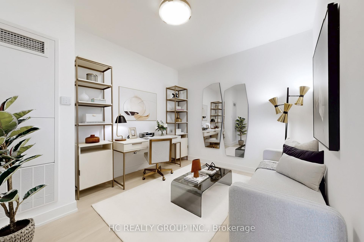
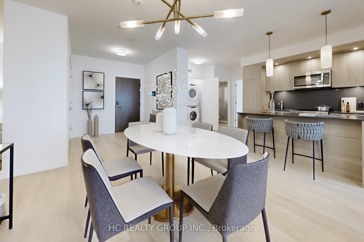
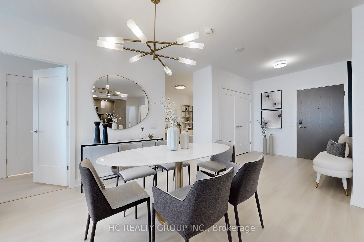
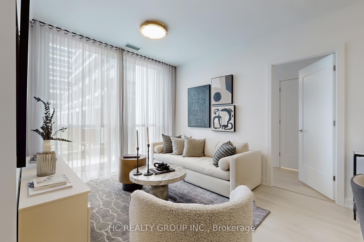
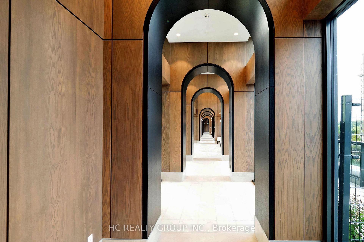
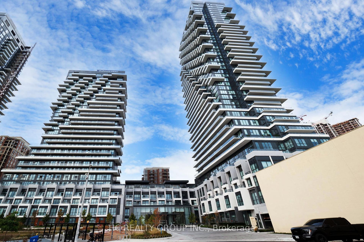
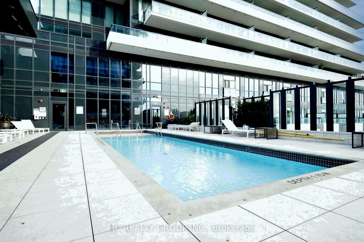
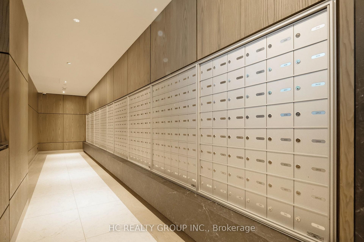
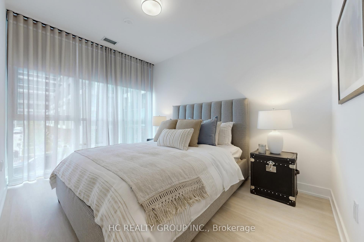
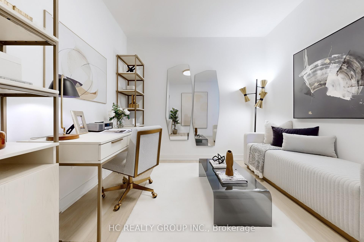
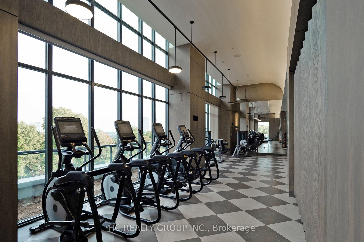

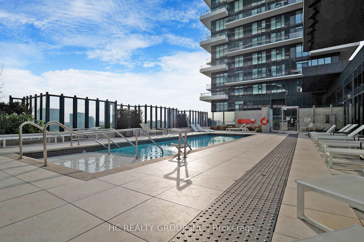

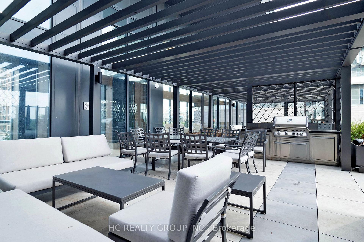
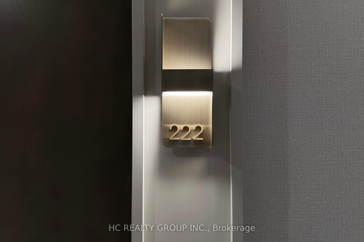


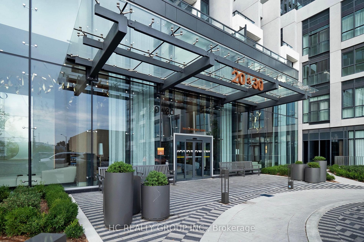
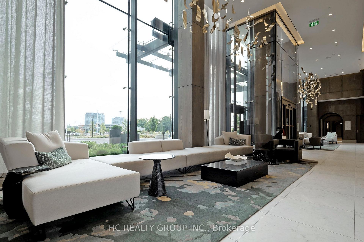

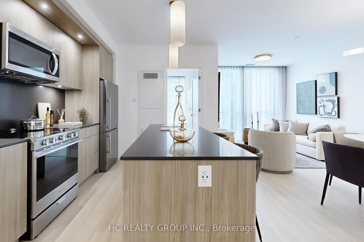














































| Introducing the epitome of modern living by renowned builder TRIDEL Auberge on the Park, a true breath of fresh airhe residence is nestled amidst the luxurious estates of Bridle Path and Hoggs Hollow, offering a serene and exclusive living experience. Discover elevated living in this beautifully designed 3-bedroom plus den suite, ideally positioned with west-facing exposure to capture stunning sunsets and lush park views. Flooded with natural light through expansive windows, this unit features a functional, open-concept layout that seamlessly combines comfort and style.The thoughtfully designed den offers flexible space perfect for a home office, reading nook, or guest room. Enjoy the serenity of nature while being just moments away from the city core, with easy access to TTC, DVP, and future LRT. Don't miss this rare opportunity to own a spacious, light-filled home in one of Torontos most prestigious master-planned communities. |
| Price | $1,488,000 |
| Taxes: | $0.00 |
| Occupancy: | Vacant |
| Address: | 30 Inn On The Park Driv , Toronto, M3C 0P7, Toronto |
| Postal Code: | M3C 0P7 |
| Province/State: | Toronto |
| Directions/Cross Streets: | Leslie/Eglinton Ave. |
| Level/Floor | Room | Length(ft) | Width(ft) | Descriptions | |
| Room 1 | Flat | Kitchen | 20.5 | 12.5 | Laminate, Centre Island, Stainless Steel Appl |
| Room 2 | Flat | Dining Ro | 20.99 | 20.5 | Laminate, Combined w/Kitchen, Juliette Balcony |
| Room 3 | Flat | Living Ro | 6.49 | 10.23 | Laminate, Combined w/Dining, Juliette Balcony |
| Room 4 | Flat | Primary B | 11.48 | 10.76 | Laminate, 4 Pc Ensuite, Double Sink |
| Room 5 | Flat | Bedroom 2 | 11.25 | 10.43 | Laminate, 4 Pc Ensuite, Walk-In Closet(s) |
| Room 6 | Flat | Bedroom 3 | 9.74 | 9.51 | Laminate, Large Window, Closet |
| Room 7 | Flat | Den | 11.74 | 10.43 | Laminate |
| Washroom Type | No. of Pieces | Level |
| Washroom Type 1 | 4 | Flat |
| Washroom Type 2 | 3 | Flat |
| Washroom Type 3 | 0 | |
| Washroom Type 4 | 0 | |
| Washroom Type 5 | 0 | |
| Washroom Type 6 | 4 | Flat |
| Washroom Type 7 | 3 | Flat |
| Washroom Type 8 | 0 | |
| Washroom Type 9 | 0 | |
| Washroom Type 10 | 0 | |
| Washroom Type 11 | 4 | Flat |
| Washroom Type 12 | 3 | Flat |
| Washroom Type 13 | 0 | |
| Washroom Type 14 | 0 | |
| Washroom Type 15 | 0 |
| Total Area: | 0.00 |
| Approximatly Age: | New |
| Washrooms: | 3 |
| Heat Type: | Forced Air |
| Central Air Conditioning: | Central Air |
| Elevator Lift: | True |
$
%
Years
This calculator is for demonstration purposes only. Always consult a professional
financial advisor before making personal financial decisions.
| Although the information displayed is believed to be accurate, no warranties or representations are made of any kind. |
| HC REALTY GROUP INC. |
- Listing -1 of 0
|
|

Zulakha Ghafoor
Sales Representative
Dir:
647-269-9646
Bus:
416.898.8932
Fax:
647.955.1168
| Book Showing | Email a Friend |
Jump To:
At a Glance:
| Type: | Com - Condo Apartment |
| Area: | Toronto |
| Municipality: | Toronto C13 |
| Neighbourhood: | Banbury-Don Mills |
| Style: | Apartment |
| Lot Size: | x 0.00() |
| Approximate Age: | New |
| Tax: | $0 |
| Maintenance Fee: | $992 |
| Beds: | 3 |
| Baths: | 3 |
| Garage: | 0 |
| Fireplace: | N |
| Air Conditioning: | |
| Pool: |
Locatin Map:
Payment Calculator:

Listing added to your favorite list
Looking for resale homes?

By agreeing to Terms of Use, you will have ability to search up to 301616 listings and access to richer information than found on REALTOR.ca through my website.



