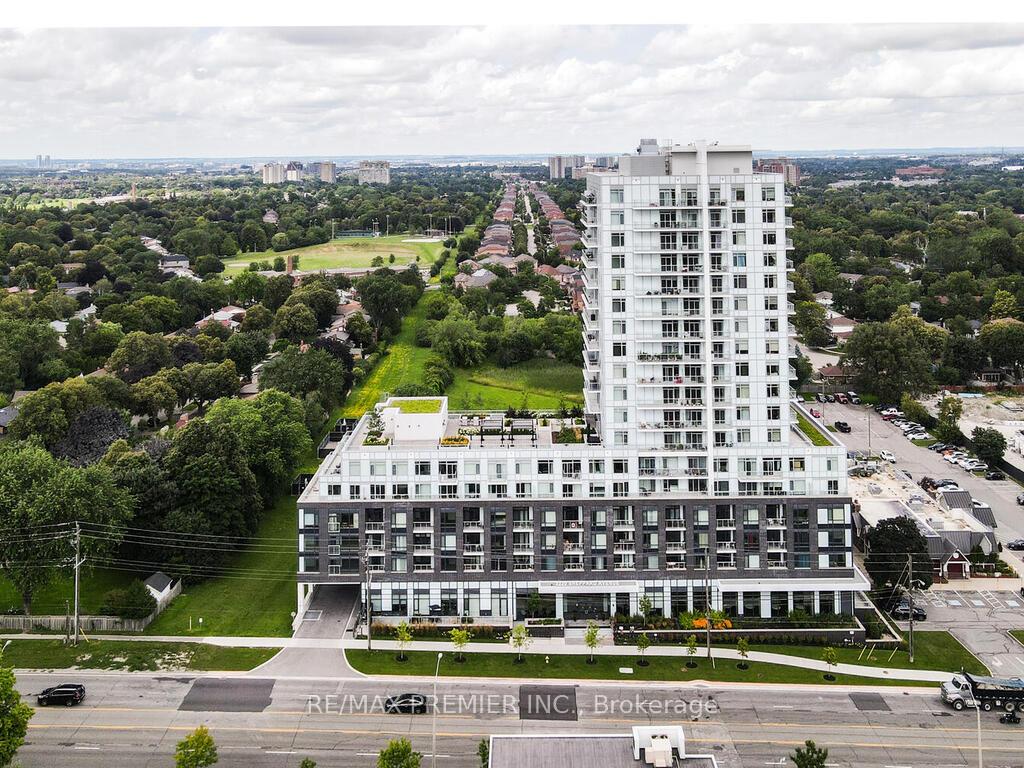$666,880
Available - For Sale
Listing ID: E12231862
3220 Sheppard Aven East , Toronto, M1T 0B7, Toronto






























| Welcome To East3220! Newer Building This Unit Has Never Been Lived In. Large One Bedroom Plus Den, features A large Den That Can Be Used As A Bedroom With A closet And A Door For Privacy. Also Features 9 Feet Ceilings, European Style Kitchen With Upper Cabinets, Granite Countertop, and TWO (2) LOCKERS And One Parking Spot Included. Two Full Bathrooms. Great Amenities Including Gym, 8 Hrs Concierge, Game Room, Theathre, Library And Dining Room. Steps Away From All The Conveniences You May Require. TTC at Your Door Steps, Close To Schools, Hospitals, Community Centre,Major Roads, Highways, And Don Mills Subway. |
| Price | $666,880 |
| Taxes: | $1859.75 |
| Occupancy: | Vacant |
| Address: | 3220 Sheppard Aven East , Toronto, M1T 0B7, Toronto |
| Postal Code: | M1T 0B7 |
| Province/State: | Toronto |
| Directions/Cross Streets: | Sheppard and Pharmacy |
| Level/Floor | Room | Length(ft) | Width(ft) | Descriptions | |
| Room 1 | Main | Living Ro | 15.91 | 10.33 | Laminate, W/O To Balcony, Combined w/Dining |
| Room 2 | Main | Dining Ro | 15.91 | 10.33 | Laminate, Combined w/Living |
| Room 3 | Main | Kitchen | 10.23 | 4.95 | Stainless Steel Appl, Granite Counters, Backsplash |
| Room 4 | Main | Den | 9.97 | 9.97 | 4 Pc Ensuite, W/W Closet, Laminate |
| Room 5 | Main | Primary B | 10.33 | 7.08 | Laminate, Closet |
| Washroom Type | No. of Pieces | Level |
| Washroom Type 1 | 4 | Main |
| Washroom Type 2 | 3 | Main |
| Washroom Type 3 | 0 | |
| Washroom Type 4 | 0 | |
| Washroom Type 5 | 0 | |
| Washroom Type 6 | 4 | Main |
| Washroom Type 7 | 3 | Main |
| Washroom Type 8 | 0 | |
| Washroom Type 9 | 0 | |
| Washroom Type 10 | 0 | |
| Washroom Type 11 | 4 | Main |
| Washroom Type 12 | 3 | Main |
| Washroom Type 13 | 0 | |
| Washroom Type 14 | 0 | |
| Washroom Type 15 | 0 |
| Total Area: | 0.00 |
| Washrooms: | 2 |
| Heat Type: | Forced Air |
| Central Air Conditioning: | Central Air |
$
%
Years
This calculator is for demonstration purposes only. Always consult a professional
financial advisor before making personal financial decisions.
| Although the information displayed is believed to be accurate, no warranties or representations are made of any kind. |
| RE/MAX PREMIER INC. |
- Listing -1 of 0
|
|

Zulakha Ghafoor
Sales Representative
Dir:
647-269-9646
Bus:
416.898.8932
Fax:
647.955.1168
| Book Showing | Email a Friend |
Jump To:
At a Glance:
| Type: | Com - Condo Apartment |
| Area: | Toronto |
| Municipality: | Toronto E05 |
| Neighbourhood: | Tam O'Shanter-Sullivan |
| Style: | Apartment |
| Lot Size: | x 0.00() |
| Approximate Age: | |
| Tax: | $1,859.75 |
| Maintenance Fee: | $401.85 |
| Beds: | 1+1 |
| Baths: | 2 |
| Garage: | 0 |
| Fireplace: | N |
| Air Conditioning: | |
| Pool: |
Locatin Map:
Payment Calculator:

Listing added to your favorite list
Looking for resale homes?

By agreeing to Terms of Use, you will have ability to search up to 301616 listings and access to richer information than found on REALTOR.ca through my website.



