$585,000
Available - For Sale
Listing ID: N12228456
9205 Yonge Stre , Richmond Hill, L4C 6Z2, York
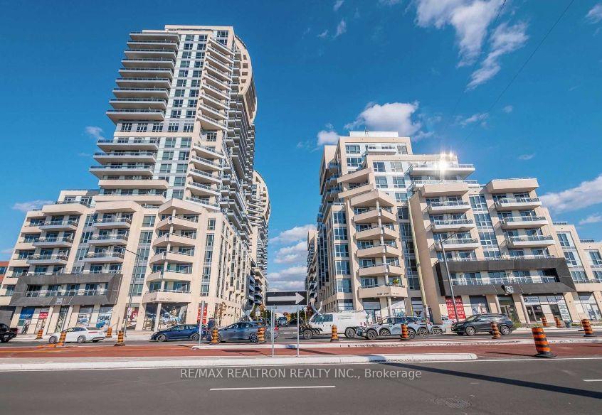
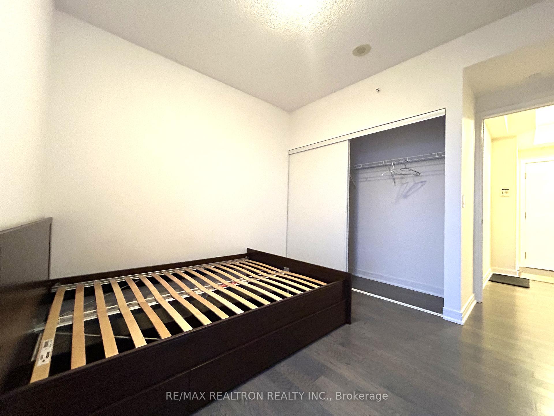
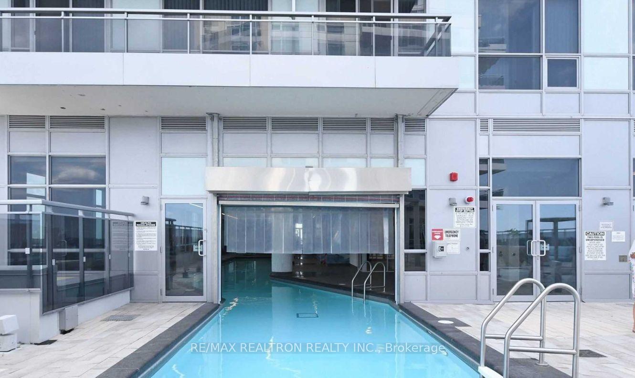
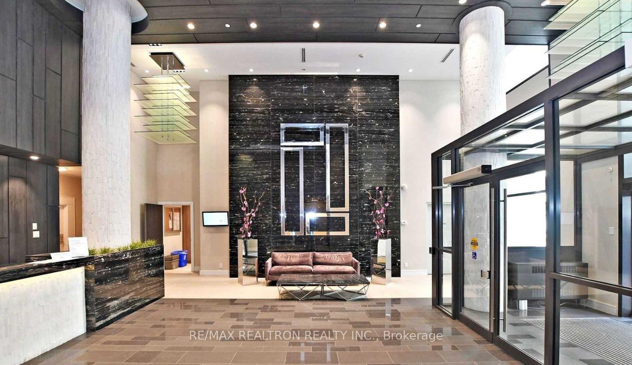
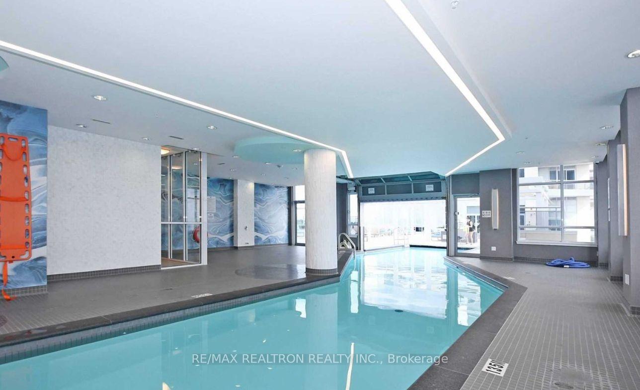
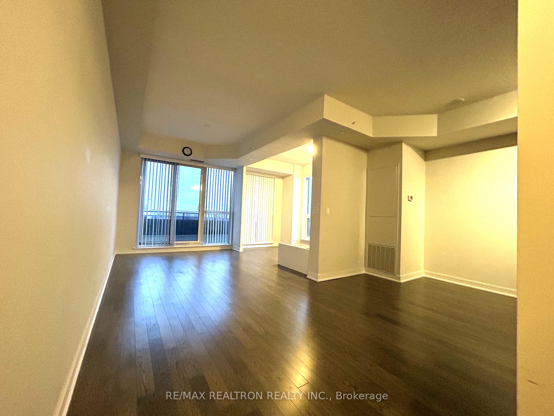
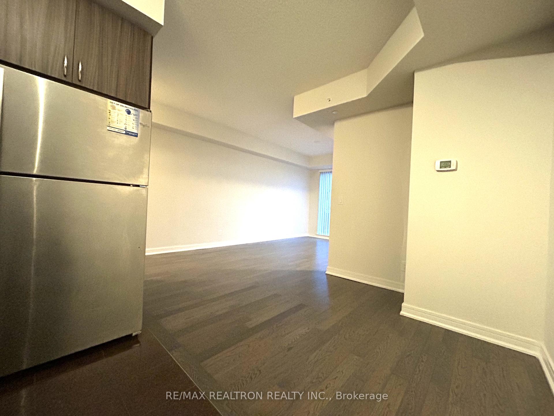
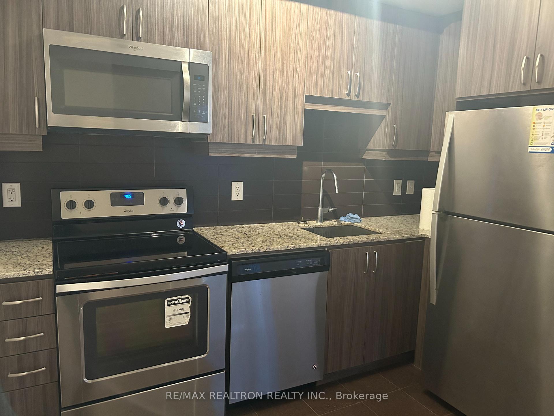
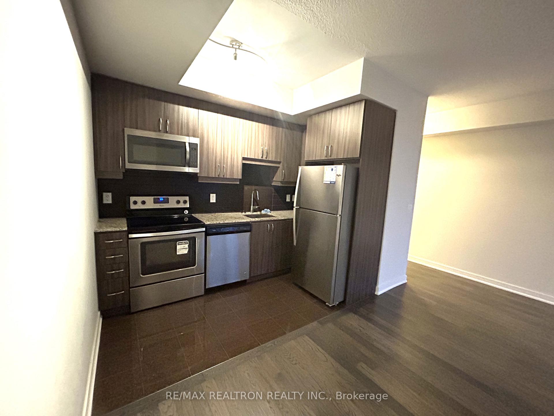
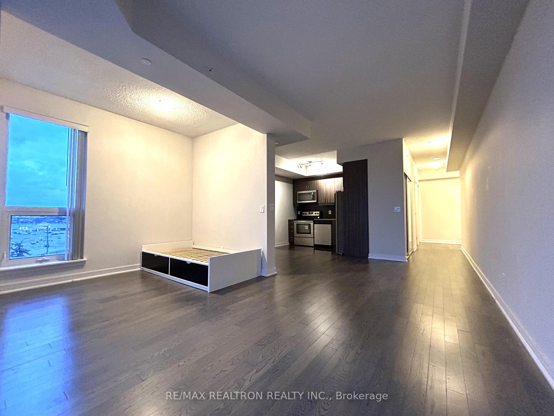
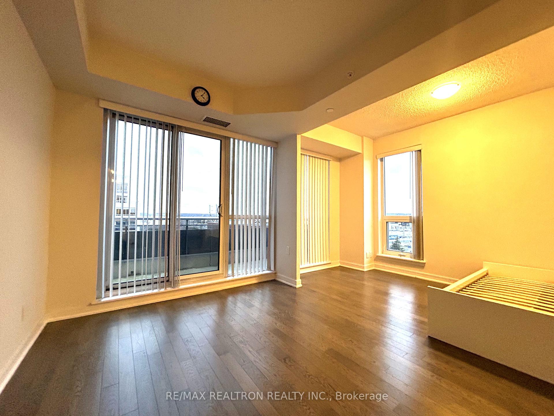
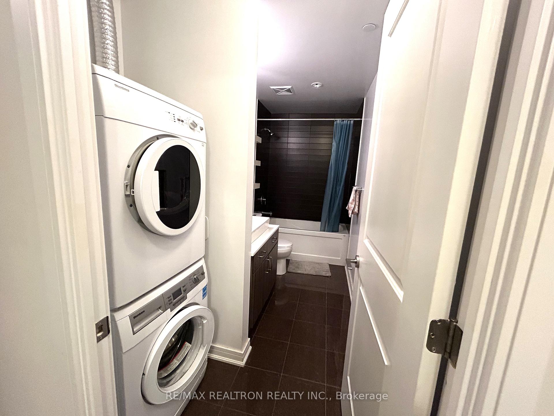
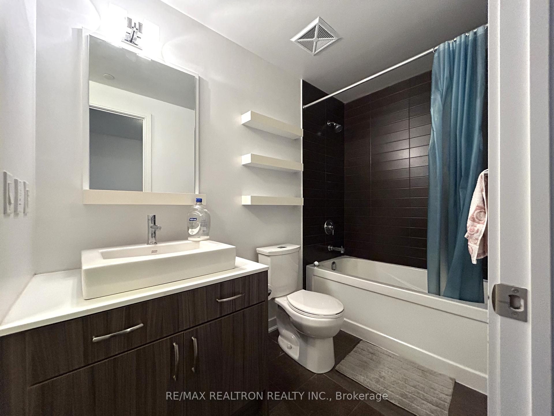
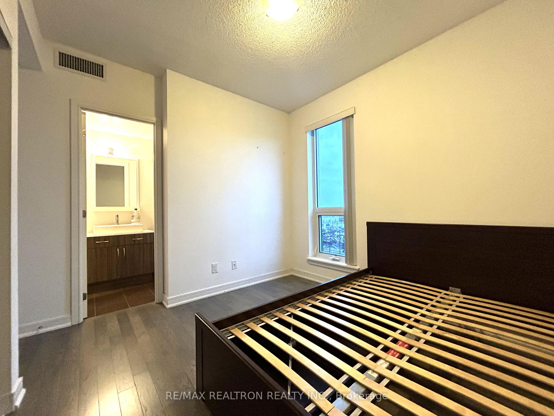
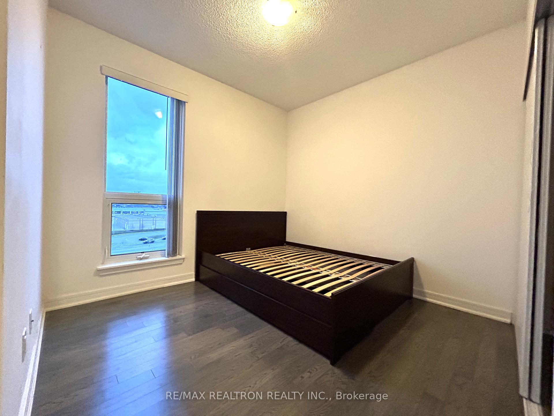















| Welcome to Unit 603 at 9205 Yonge St, a spacious and sun-filled residence in the highly sought-after Beverly Hills Condos in the heart of Richmond Hill. This beautifully designed 1+1 unit offers an impressive 785 sq ft of functional living space significantly larger than typical 1+1 layouts and features a rare windowed den that can easily serve as a second bedroom or private home office. The open-concept layout is complemented by 9-foot ceilings, floor-to-ceiling windows, and quality finishes throughout, creating an airy and modern living environment. The sleek kitchen is equipped with stainless steel appliances and ample cabinetry, perfect for both everyday living and entertaining. Located along the vibrant Yonge Street corridor, youll enjoy unmatched access to restaurants, cafés, grocery stores, top schools, parks, and public transit, with easy access to Hwy 404. Residents of Beverly Hills Condos enjoy resort-style amenities including 24-hour concierge, a fully equipped gym, indoor and outdoor pools, sauna, party room, guest suites, and lushly landscaped outdoor terraces. Whether you're a first-time buyer, downsizer, or investor, this home offers incredible value, exceptional space, and unmatched lifestyle convenience. Dont miss this rare opportunity to own one of the most versatile and spacious 1+1 units in the building! 1 Underground Parking & 1 Locker Included |
| Price | $585,000 |
| Taxes: | $2557.42 |
| Occupancy: | Tenant |
| Address: | 9205 Yonge Stre , Richmond Hill, L4C 6Z2, York |
| Postal Code: | L4C 6Z2 |
| Province/State: | York |
| Directions/Cross Streets: | Yonge And 16th |
| Level/Floor | Room | Length(ft) | Width(ft) | Descriptions | |
| Room 1 | Main | Dining Ro | 20.27 | 9.18 | Combined w/Living, Hardwood Floor, W/O To Balcony |
| Room 2 | Main | Living Ro | 20.27 | 9.18 | Combined w/Dining, Hardwood Floor, W/O To Balcony |
| Room 3 | Main | Kitchen | 12.14 | 7.87 | Eat-in Kitchen, Hardwood Floor, Granite Counters |
| Room 4 | Main | Primary B | 10 | 9.84 | Semi Ensuite, Hardwood Floor, Closet |
| Room 5 | Main | Den | 10.99 | 8.2 | Window, Hardwood Floor, North View |
| Washroom Type | No. of Pieces | Level |
| Washroom Type 1 | 4 | Main |
| Washroom Type 2 | 0 | |
| Washroom Type 3 | 0 | |
| Washroom Type 4 | 0 | |
| Washroom Type 5 | 0 | |
| Washroom Type 6 | 4 | Main |
| Washroom Type 7 | 0 | |
| Washroom Type 8 | 0 | |
| Washroom Type 9 | 0 | |
| Washroom Type 10 | 0 | |
| Washroom Type 11 | 4 | Main |
| Washroom Type 12 | 0 | |
| Washroom Type 13 | 0 | |
| Washroom Type 14 | 0 | |
| Washroom Type 15 | 0 |
| Total Area: | 0.00 |
| Washrooms: | 1 |
| Heat Type: | Forced Air |
| Central Air Conditioning: | Central Air |
$
%
Years
This calculator is for demonstration purposes only. Always consult a professional
financial advisor before making personal financial decisions.
| Although the information displayed is believed to be accurate, no warranties or representations are made of any kind. |
| RE/MAX REALTRON REALTY INC. |
- Listing -1 of 0
|
|

Zulakha Ghafoor
Sales Representative
Dir:
647-269-9646
Bus:
416.898.8932
Fax:
647.955.1168
| Virtual Tour | Book Showing | Email a Friend |
Jump To:
At a Glance:
| Type: | Com - Condo Apartment |
| Area: | York |
| Municipality: | Richmond Hill |
| Neighbourhood: | Langstaff |
| Style: | Apartment |
| Lot Size: | x 0.00() |
| Approximate Age: | |
| Tax: | $2,557.42 |
| Maintenance Fee: | $582.83 |
| Beds: | 1+1 |
| Baths: | 1 |
| Garage: | 0 |
| Fireplace: | N |
| Air Conditioning: | |
| Pool: |
Locatin Map:
Payment Calculator:

Listing added to your favorite list
Looking for resale homes?

By agreeing to Terms of Use, you will have ability to search up to 301616 listings and access to richer information than found on REALTOR.ca through my website.



