$1,399,999
Available - For Sale
Listing ID: N12231896
88 William Saville Stre , Markham, L3R 9S3, York
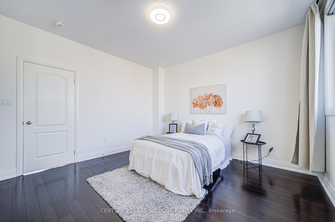
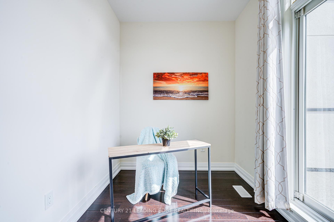
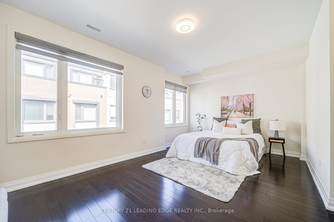
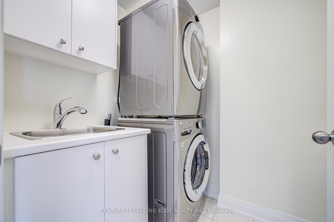
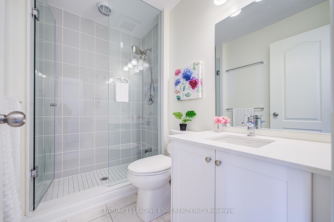
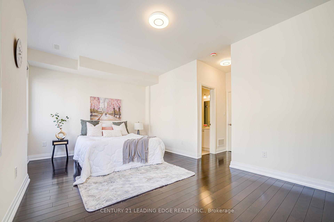
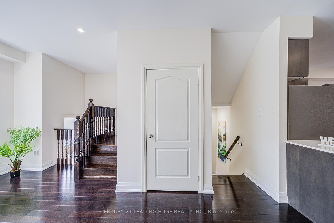
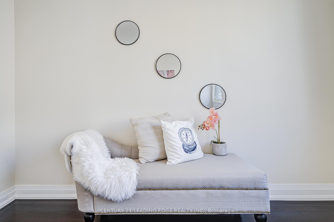
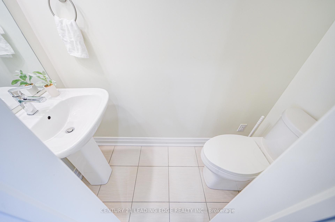
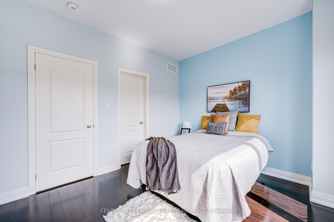
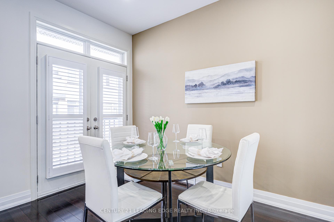
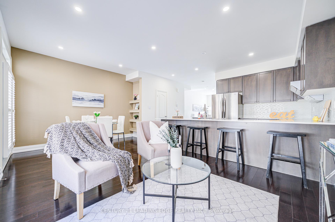
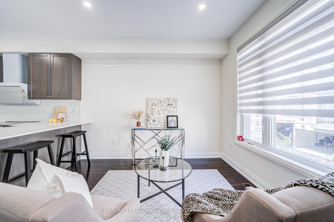

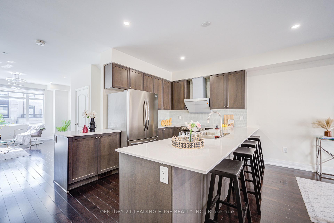
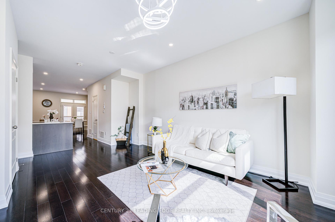
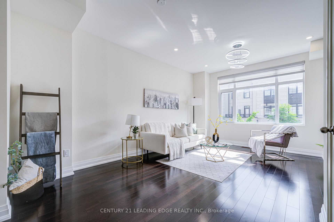
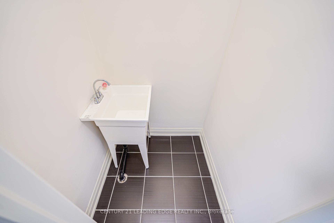
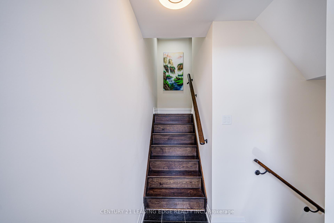
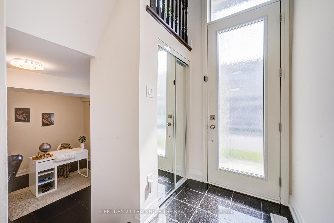
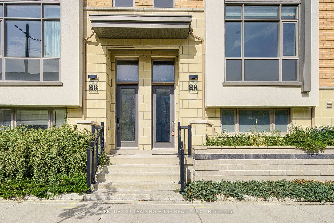
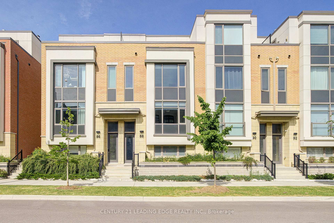


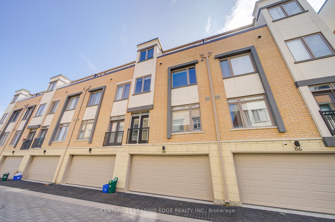
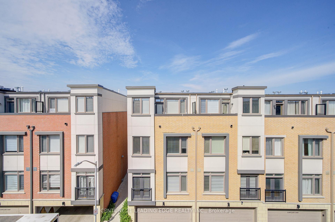
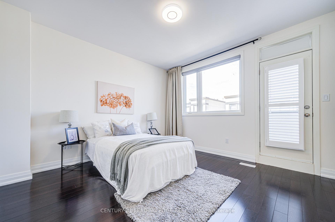
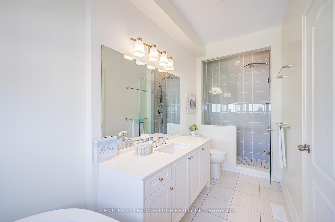
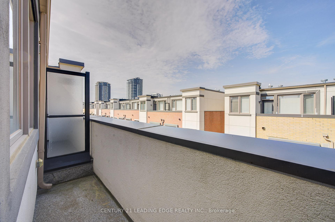
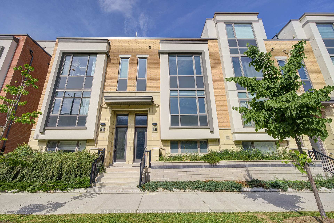
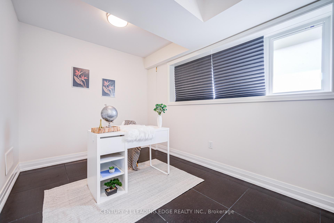
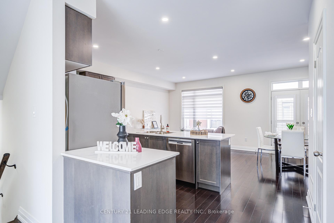
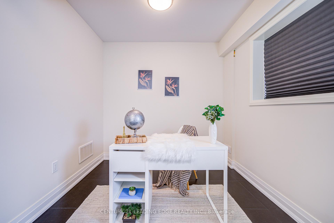
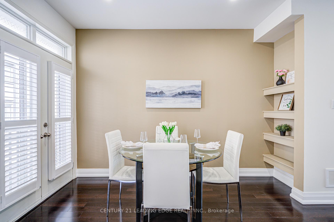
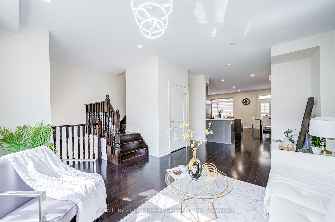
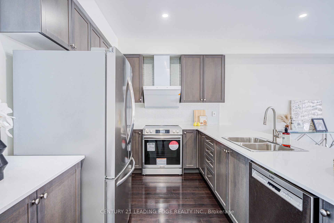
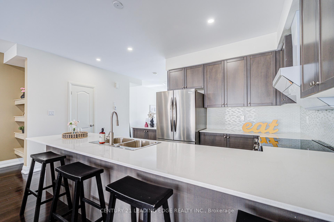
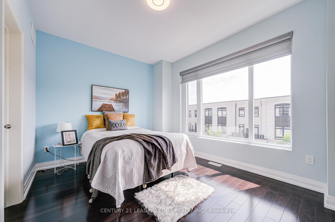
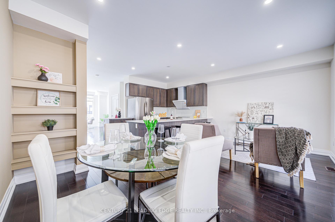
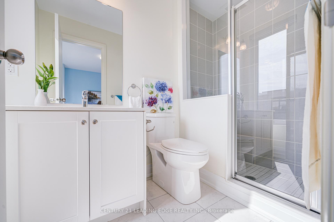
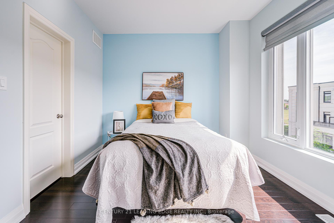
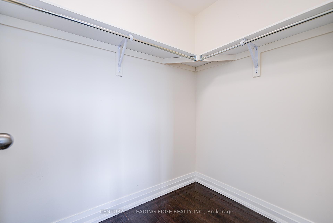
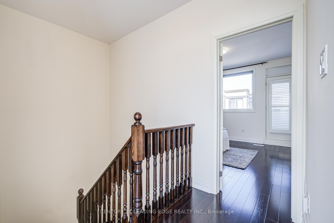
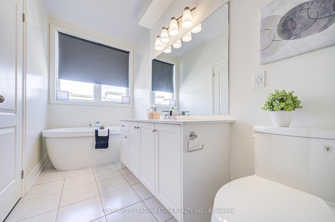

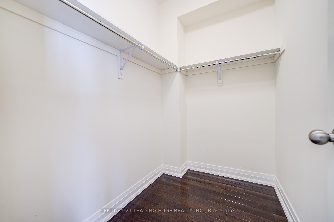
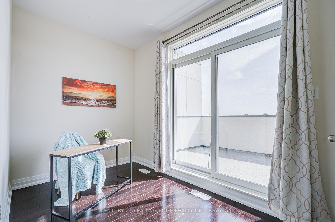
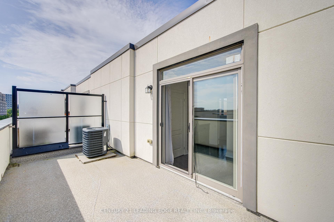
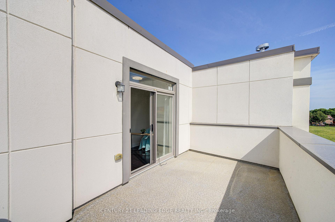
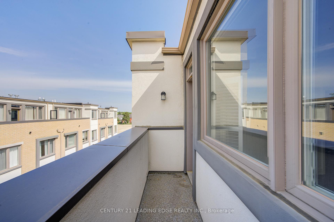


















































| Welcome to 88 William Saville Street - Modern Living in the Heart of Downtown Markham! Discover upscale urban living in this beautifully designed townhouse offering the perfect blend of comfort, style, and location. Boasting 9-ft ceilings and a rare double garage and 3rd parking spot on pad on driveway, this spacious home features a sun-filled, open-concept layout enhanced by elegant hardwood floors and contemporary pot lights throughout. The gourmet kitchen is a chefs dream with stainless steel appliances, sleek cabinetry and a convenient breakfast bar - ideal for everyday living and entertaining. Each of the three generously sized bedrooms comes complete with its own ensuite and walk-in closet, providing privacy and luxury for every member of the household. The finished basement includes a large window and versatile space that can be used as a home office, guest room, or fourth bedroom. Situated in a prime location just steps from top-rated schools, York University Markham Campus, grocery stores, and transit. Enjoy easy access to Hwy 404/407, the charming shops and eateries on Unionville Main Street and the serene trails around Toogood Pond. Where urban sophistication meets natural tranquility - don't miss your chance to call this home. Book your private showing today! |
| Price | $1,399,999 |
| Taxes: | $6462.55 |
| Occupancy: | Vacant |
| Address: | 88 William Saville Stre , Markham, L3R 9S3, York |
| Directions/Cross Streets: | Highway 7/ Village Parkway |
| Rooms: | 7 |
| Rooms +: | 1 |
| Bedrooms: | 3 |
| Bedrooms +: | 1 |
| Family Room: | T |
| Basement: | Finished |
| Level/Floor | Room | Length(ft) | Width(ft) | Descriptions | |
| Room 1 | Lower | Study | 11.68 | 10.3 | Separate Room, W/O To Garage, Window |
| Room 2 | Main | Living Ro | 18.99 | 16.99 | Hardwood Floor, Open Concept, Window |
| Room 3 | Main | Family Ro | 18.99 | 11.38 | Hardwood Floor, Combined w/Dining, Window |
| Room 4 | Main | Dining Ro | 18.99 | 11.38 | Hardwood Floor, Combined w/Family, W/O To Balcony |
| Room 5 | Main | Kitchen | 12.14 | 8.53 | Hardwood Floor, Stainless Steel Appl, Breakfast Bar |
| Room 6 | Second | Bedroom 2 | 18.99 | 16.47 | Hardwood Floor, 3 Pc Ensuite, Closet |
| Room 7 | Second | Bedroom 2 | 18.99 | 14.3 | Hardwood Floor, 3 Pc Ensuite, Closet |
| Room 8 | Third | Bedroom | 18.99 | 34.77 | Hardwood Floor, 4 Pc Ensuite, Closet |
| Washroom Type | No. of Pieces | Level |
| Washroom Type 1 | 2 | Main |
| Washroom Type 2 | 3 | Second |
| Washroom Type 3 | 4 | Third |
| Washroom Type 4 | 0 | |
| Washroom Type 5 | 0 | |
| Washroom Type 6 | 2 | Main |
| Washroom Type 7 | 3 | Second |
| Washroom Type 8 | 4 | Third |
| Washroom Type 9 | 0 | |
| Washroom Type 10 | 0 |
| Total Area: | 0.00 |
| Property Type: | Att/Row/Townhouse |
| Style: | 3-Storey |
| Exterior: | Brick |
| Garage Type: | Built-In |
| (Parking/)Drive: | Private |
| Drive Parking Spaces: | 1 |
| Park #1 | |
| Parking Type: | Private |
| Park #2 | |
| Parking Type: | Private |
| Pool: | None |
| Approximatly Square Footage: | 2000-2500 |
| Property Features: | Hospital, Library |
| CAC Included: | N |
| Water Included: | N |
| Cabel TV Included: | N |
| Common Elements Included: | N |
| Heat Included: | N |
| Parking Included: | N |
| Condo Tax Included: | N |
| Building Insurance Included: | N |
| Fireplace/Stove: | N |
| Heat Type: | Forced Air |
| Central Air Conditioning: | Central Air |
| Central Vac: | N |
| Laundry Level: | Syste |
| Ensuite Laundry: | F |
| Sewers: | Sewer |
$
%
Years
This calculator is for demonstration purposes only. Always consult a professional
financial advisor before making personal financial decisions.
| Although the information displayed is believed to be accurate, no warranties or representations are made of any kind. |
| CENTURY 21 LEADING EDGE REALTY INC. |
- Listing -1 of 0
|
|

Zulakha Ghafoor
Sales Representative
Dir:
647-269-9646
Bus:
416.898.8932
Fax:
647.955.1168
| Virtual Tour | Book Showing | Email a Friend |
Jump To:
At a Glance:
| Type: | Freehold - Att/Row/Townhouse |
| Area: | York |
| Municipality: | Markham |
| Neighbourhood: | Unionville |
| Style: | 3-Storey |
| Lot Size: | x 51.84(Feet) |
| Approximate Age: | |
| Tax: | $6,462.55 |
| Maintenance Fee: | $0 |
| Beds: | 3+1 |
| Baths: | 4 |
| Garage: | 0 |
| Fireplace: | N |
| Air Conditioning: | |
| Pool: | None |
Locatin Map:
Payment Calculator:

Listing added to your favorite list
Looking for resale homes?

By agreeing to Terms of Use, you will have ability to search up to 301616 listings and access to richer information than found on REALTOR.ca through my website.



