$350,000
Available - For Sale
Listing ID: X12088894
8744 Highway 60 High , North Algona Wilberforce, K0J 1T0, Renfrew
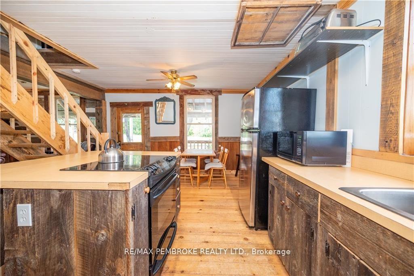
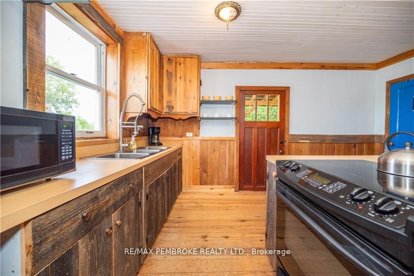
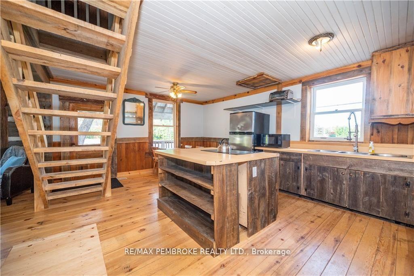
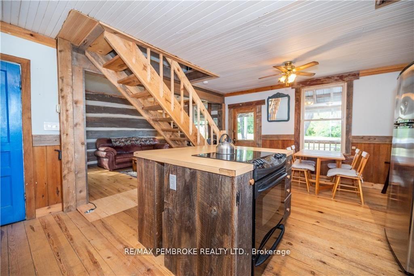

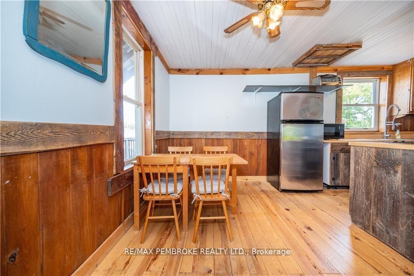
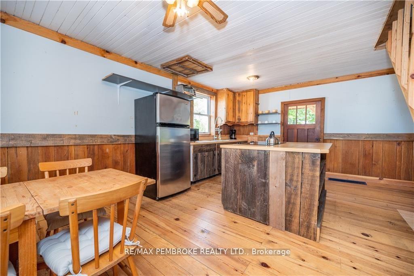
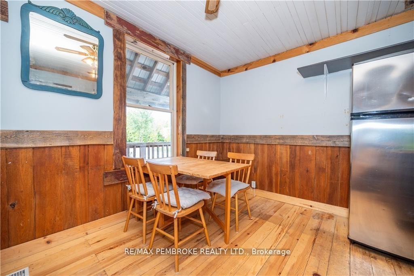
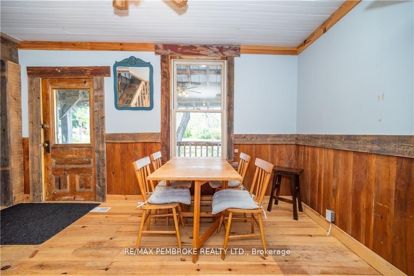
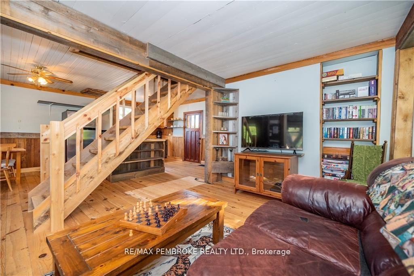
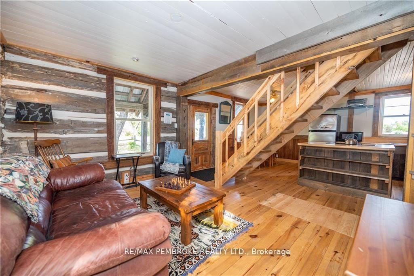
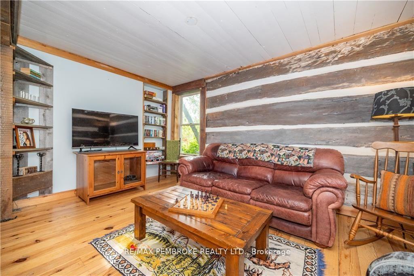
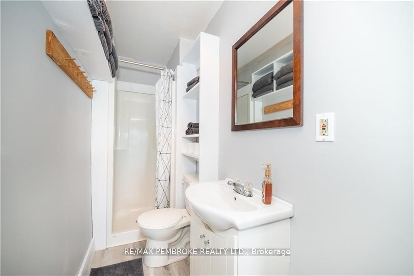
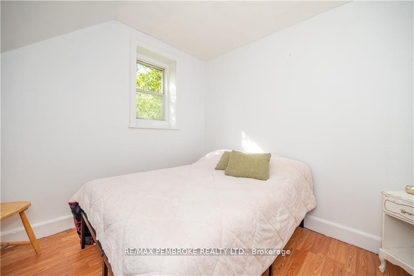
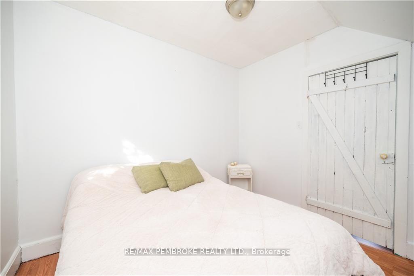
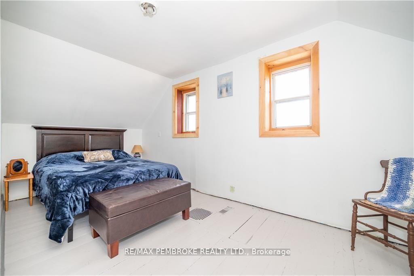
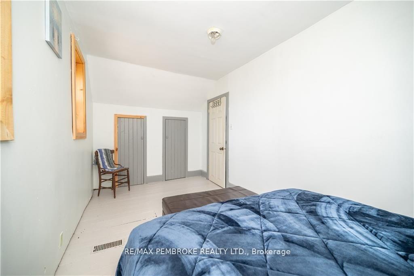
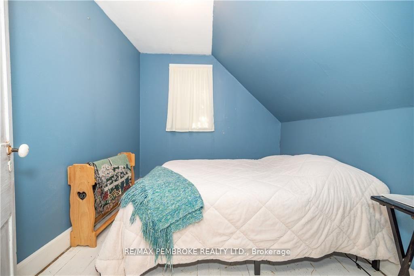
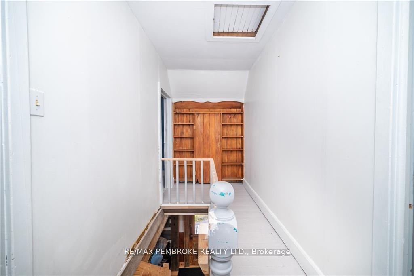
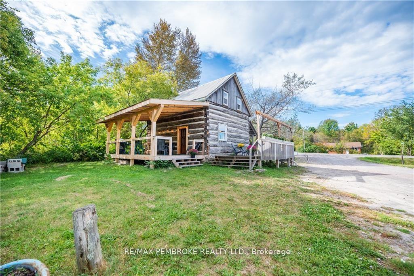
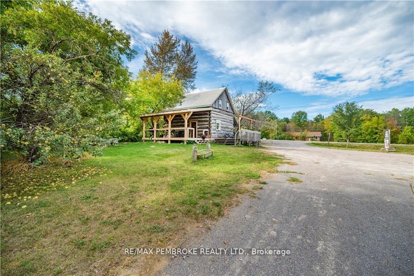
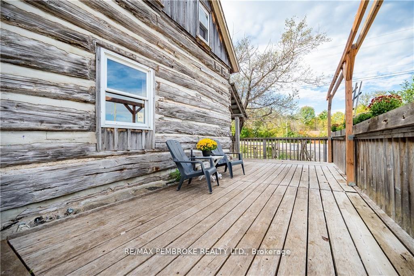
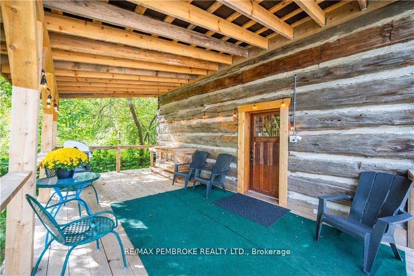
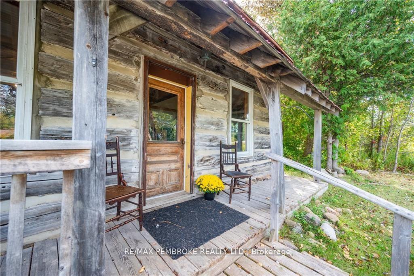
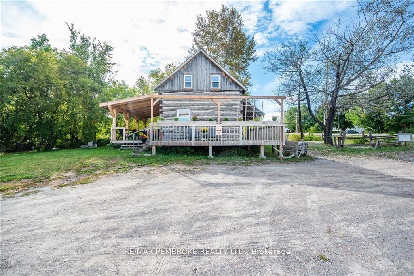
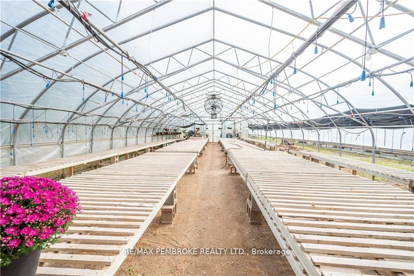
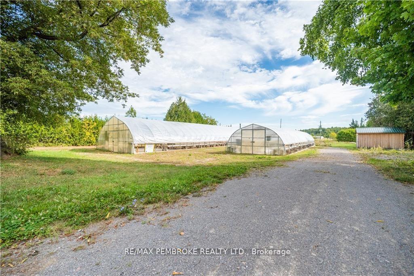
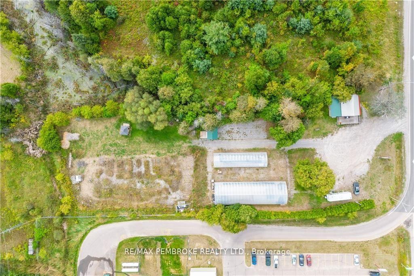
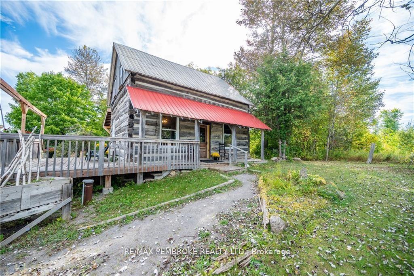
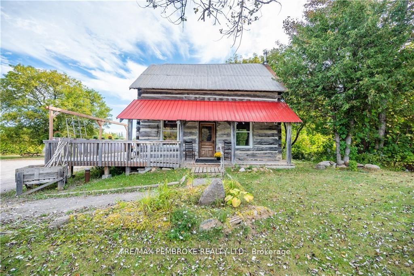






























| Welcome to this exceptional General Commercial property featuring a charming log home and expansive greenhouse. This unique combination of residential and commercial space offers a multitude of opportunities for both personal enjoyment and business ventures. Nestled in a prime location, this property showcases the perfect blend of rustic living and entrepreneurial potential. The log home boasts classic log cabin architecture, featuring sturdy log walls, exposed wooden beams, and spacious porches, all creating a cozy and welcoming ambiance. The zoning opens up many possibilities such as a garden center, motel, retail store, eating establishment, or even the potential to transform it into an iconic destination brewery! Currently, the property operates as a successful Airbnb, which could be continued or expanded upon. The surrounding area is a vibrant and growing community, providing a steady customer base for any business. |
| Price | $350,000 |
| Taxes: | $3500.00 |
| Occupancy: | Partial |
| Address: | 8744 Highway 60 High , North Algona Wilberforce, K0J 1T0, Renfrew |
| Directions/Cross Streets: | Highway 60 |
| Rooms: | 7 |
| Bedrooms: | 3 |
| Bedrooms +: | 0 |
| Basement: | Crawl Space, Unfinished |
| Level/Floor | Room | Length(ft) | Width(ft) | Descriptions | |
| Room 1 | Main | Living Ro | 14.24 | 9.41 | |
| Room 2 | Main | Dining Ro | 9.48 | 6.72 | |
| Room 3 | Main | Kitchen | 10.3 | 9.41 | |
| Room 4 | Second | Primary B | 16.4 | 7.97 | |
| Room 5 | Second | Bedroom 2 | 9.32 | 9.32 | |
| Room 6 | Second | Bedroom 3 | 9.48 | 8.5 |
| Washroom Type | No. of Pieces | Level |
| Washroom Type 1 | 3 | Main |
| Washroom Type 2 | 0 | |
| Washroom Type 3 | 0 | |
| Washroom Type 4 | 0 | |
| Washroom Type 5 | 0 | |
| Washroom Type 6 | 3 | Main |
| Washroom Type 7 | 0 | |
| Washroom Type 8 | 0 | |
| Washroom Type 9 | 0 | |
| Washroom Type 10 | 0 | |
| Washroom Type 11 | 3 | Main |
| Washroom Type 12 | 0 | |
| Washroom Type 13 | 0 | |
| Washroom Type 14 | 0 | |
| Washroom Type 15 | 0 |
| Total Area: | 0.00 |
| Property Type: | Other |
| Style: | 1 1/2 Storey |
| Exterior: | Log |
| Garage Type: | None |
| Drive Parking Spaces: | 20 |
| Pool: | None |
| Approximatly Square Footage: | 700-1100 |
| Property Features: | Park |
| CAC Included: | N |
| Water Included: | N |
| Cabel TV Included: | N |
| Common Elements Included: | N |
| Heat Included: | N |
| Parking Included: | N |
| Condo Tax Included: | N |
| Building Insurance Included: | N |
| Fireplace/Stove: | N |
| Heat Type: | Forced Air |
| Central Air Conditioning: | None |
| Central Vac: | N |
| Laundry Level: | Syste |
| Ensuite Laundry: | F |
| Elevator Lift: | False |
| Sewers: | Septic |
$
%
Years
This calculator is for demonstration purposes only. Always consult a professional
financial advisor before making personal financial decisions.
| Although the information displayed is believed to be accurate, no warranties or representations are made of any kind. |
| RE/MAX PEMBROKE REALTY LTD. |
- Listing -1 of 0
|
|

Zulakha Ghafoor
Sales Representative
Dir:
647-269-9646
Bus:
416.898.8932
Fax:
647.955.1168
| Book Showing | Email a Friend |
Jump To:
At a Glance:
| Type: | Freehold - Other |
| Area: | Renfrew |
| Municipality: | North Algona Wilberforce |
| Neighbourhood: | 561 - North Algona/Wilberforce Twp |
| Style: | 1 1/2 Storey |
| Lot Size: | x 323.37(Acres) |
| Approximate Age: | |
| Tax: | $3,500 |
| Maintenance Fee: | $0 |
| Beds: | 3 |
| Baths: | 1 |
| Garage: | 0 |
| Fireplace: | N |
| Air Conditioning: | |
| Pool: | None |
Locatin Map:
Payment Calculator:

Listing added to your favorite list
Looking for resale homes?

By agreeing to Terms of Use, you will have ability to search up to 301616 listings and access to richer information than found on REALTOR.ca through my website.



