$749,800
Available - For Sale
Listing ID: X12232440
35 Church Stre East , Norwich, N0J 1C0, Oxford
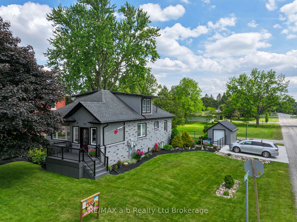
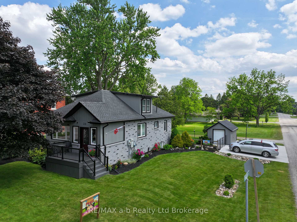
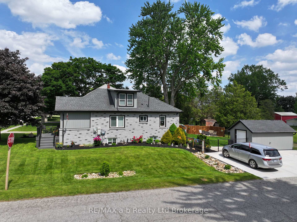
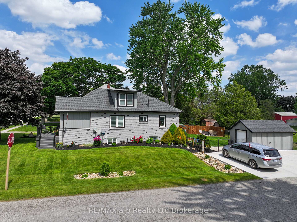
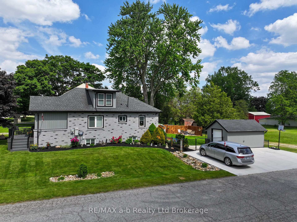
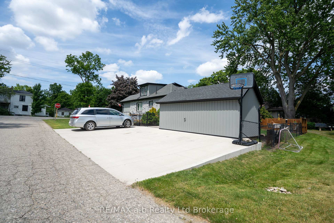
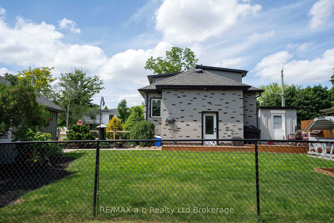
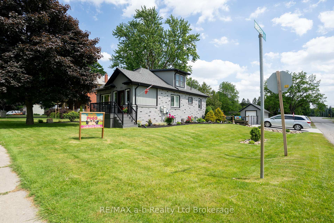
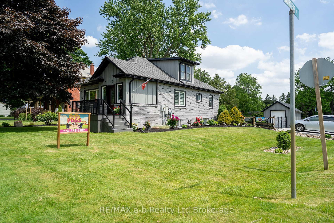
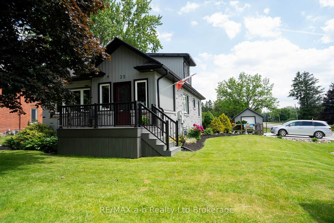
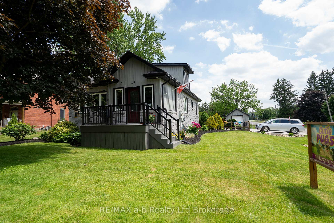


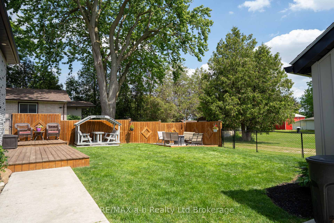
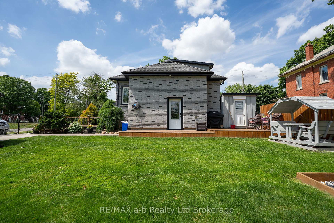
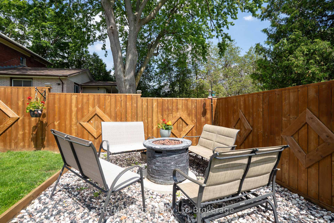
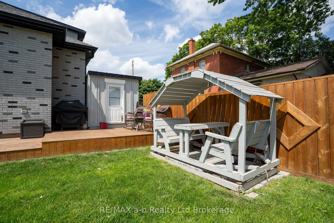
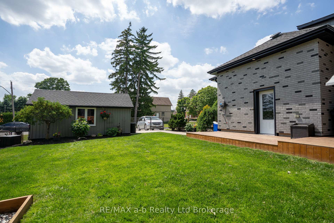
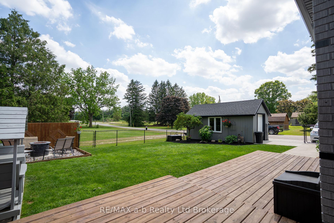
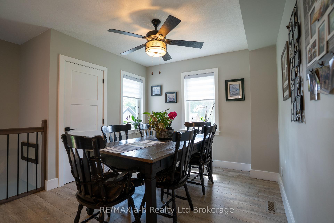
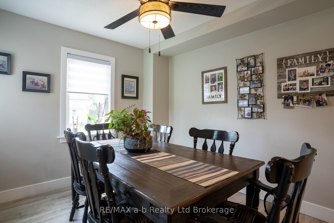
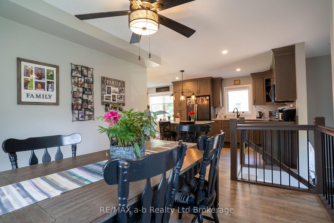
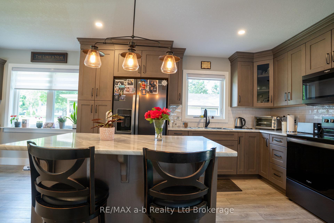

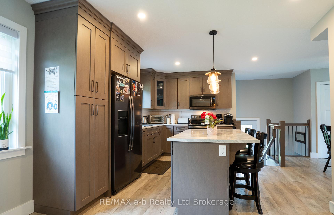
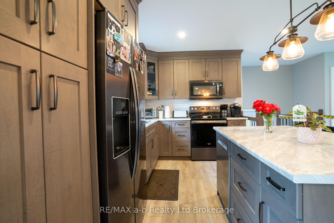
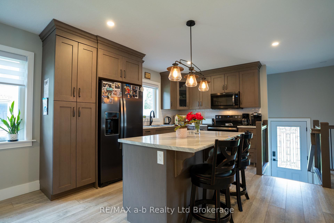
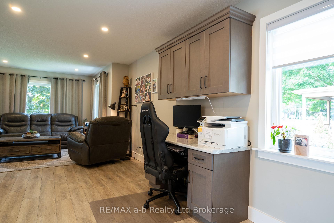
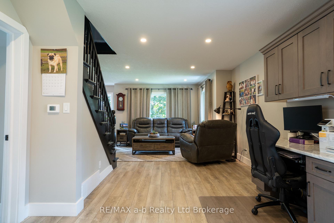
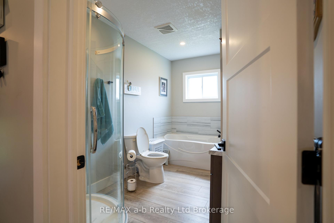

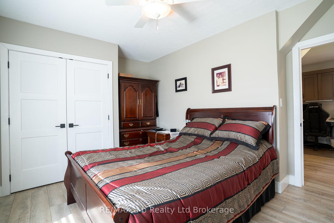
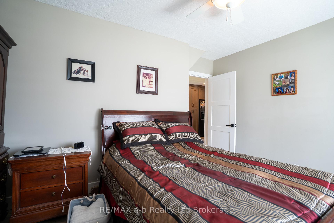
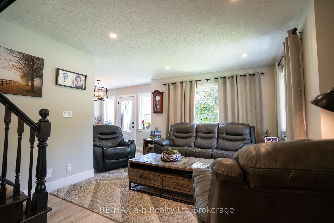

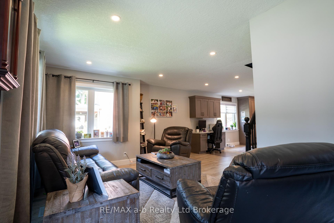
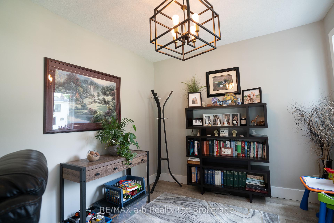
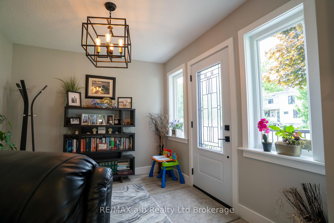
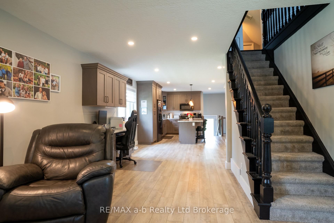
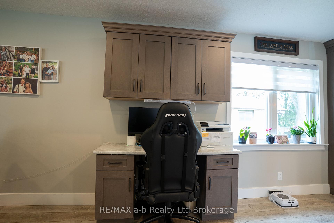
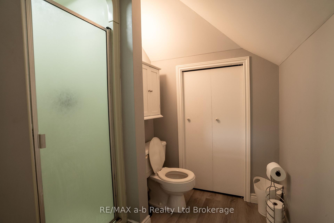

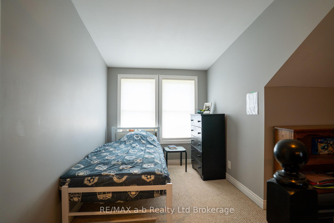
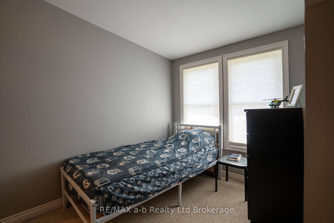
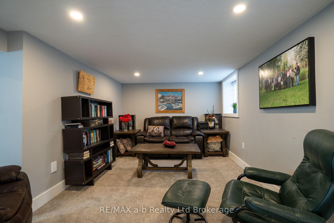
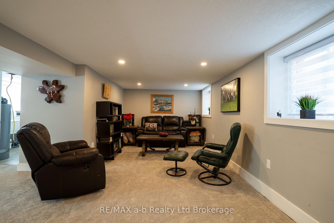
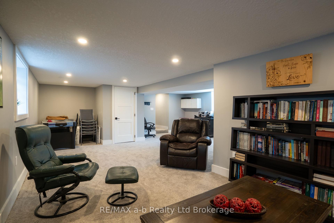
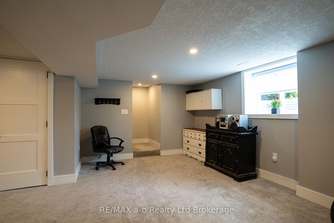
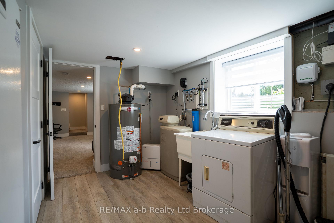

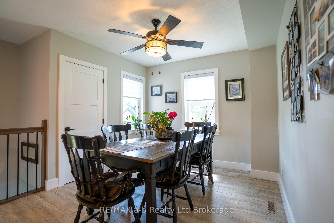
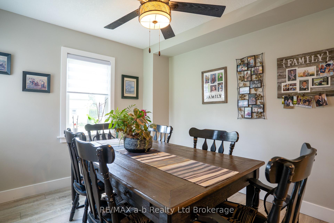
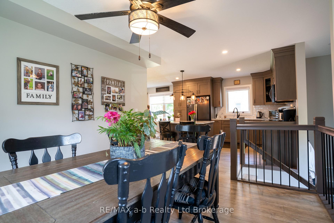
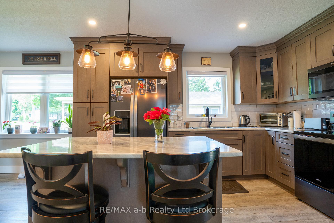
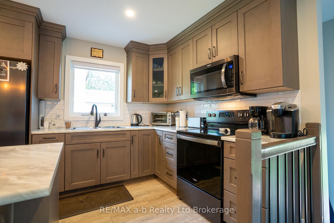
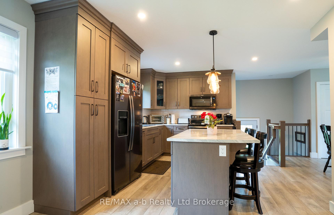
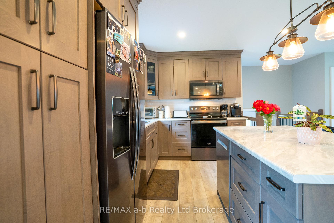
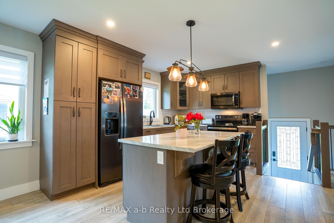
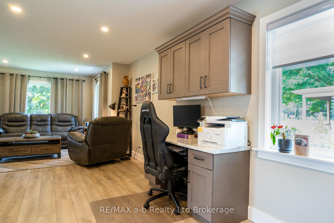
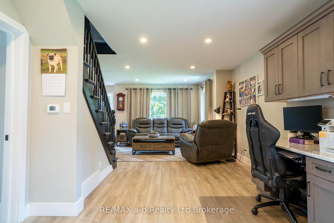
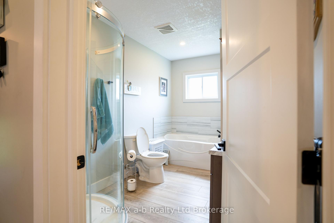
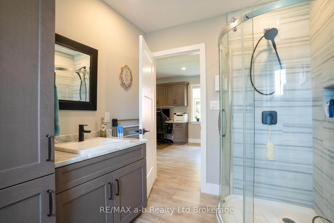
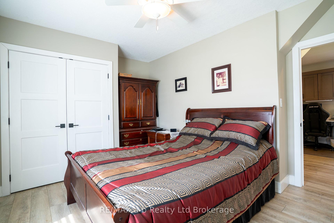
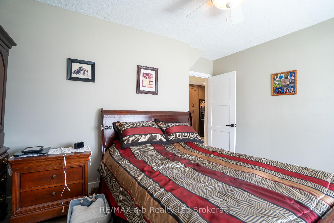
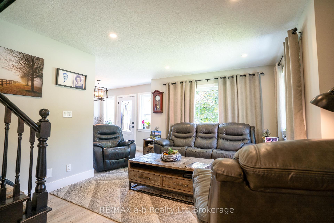
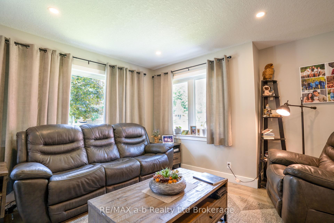
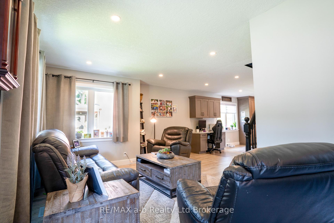
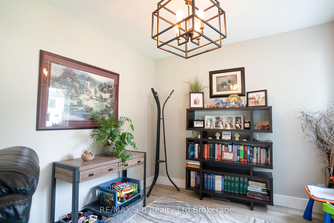
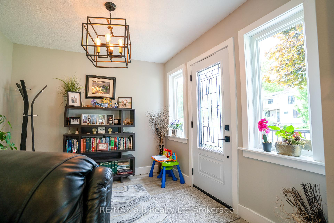
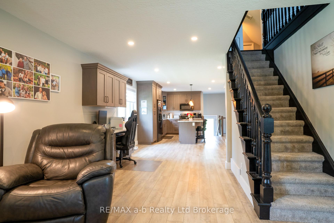
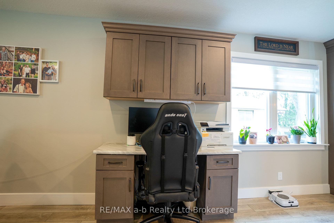
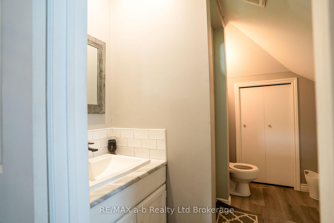
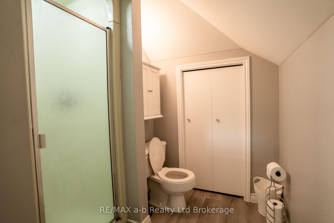
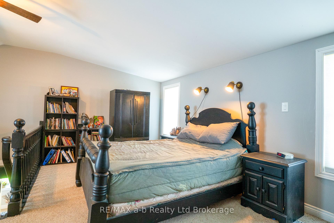
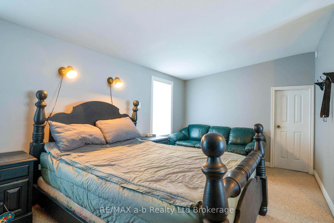
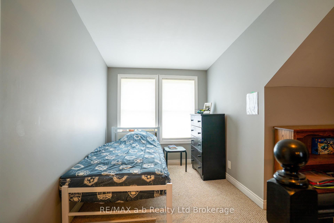
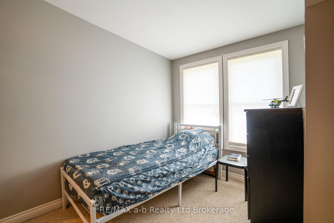
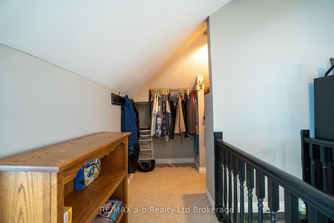
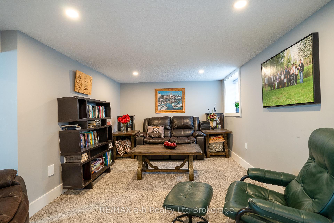
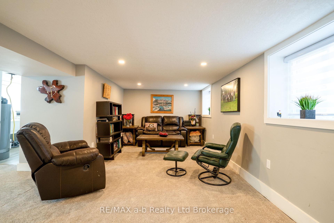
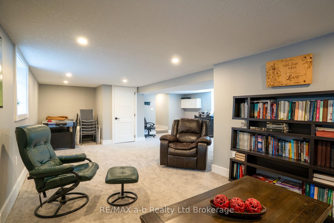

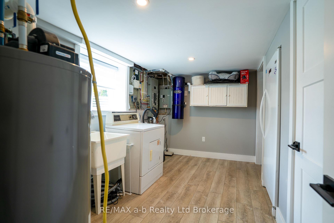
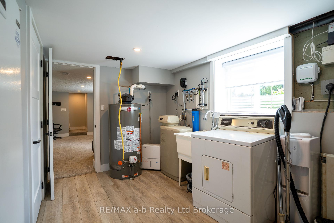




















































































| This home has been redone so much, that its nearly a new home located in Burgessville, only 10 minutes south of the 401/403 corridor and Woodstock. Located on a corner lot, this all brick home with fenced in rear yard, has a side entrance to a concrete driveway, a nice rear porch with fire pit, a detached shed with roll up door, a generator, and an in-ground sprinkler system. The main floor of the of the home has a new kitchen, dining room and living room, with a stairs to the 2nd floor for another bathroom with a spare bedroom with sitting area. The basement is also finished with a rec room, a family room that can be turned into a bedroom, and a utility and laundry room with finished floors... This is a great home that is larger inside then it first appears, all in a village setting! |
| Price | $749,800 |
| Taxes: | $2416.56 |
| Occupancy: | Owner |
| Address: | 35 Church Stre East , Norwich, N0J 1C0, Oxford |
| Directions/Cross Streets: | Burgess Street, Church Street East |
| Rooms: | 13 |
| Bedrooms: | 2 |
| Bedrooms +: | 0 |
| Family Room: | T |
| Basement: | Full, Finished |
| Level/Floor | Room | Length(ft) | Width(ft) | Descriptions | |
| Room 1 | Main | Living Ro | 11.15 | 13.02 | |
| Room 2 | Main | Foyer | 9.32 | 8.95 | |
| Room 3 | Main | Primary B | 11.61 | 11.55 | |
| Room 4 | Main | Bathroom | 11.51 | 7.38 | |
| Room 5 | Main | Kitchen | 11.71 | 13.94 | |
| Room 6 | Main | Dining Ro | 12.1 | 9.87 | |
| Room 7 | Second | Bathroom | 8.5 | 6.72 | |
| Room 8 | Second | Bedroom | 23.45 | 19.22 | Combined w/Sitting |
| Room 9 | Basement | Family Ro | 10.53 | 9.71 | |
| Room 10 | Basement | Recreatio | 20.99 | 15.81 | |
| Room 11 | Basement | Laundry | 13.19 | 8.1 |
| Washroom Type | No. of Pieces | Level |
| Washroom Type 1 | 4 | Main |
| Washroom Type 2 | 3 | Second |
| Washroom Type 3 | 0 | |
| Washroom Type 4 | 0 | |
| Washroom Type 5 | 0 | |
| Washroom Type 6 | 4 | Main |
| Washroom Type 7 | 3 | Second |
| Washroom Type 8 | 0 | |
| Washroom Type 9 | 0 | |
| Washroom Type 10 | 0 |
| Total Area: | 0.00 |
| Property Type: | Detached |
| Style: | 1 1/2 Storey |
| Exterior: | Brick |
| Garage Type: | Detached |
| (Parking/)Drive: | Available |
| Drive Parking Spaces: | 2 |
| Park #1 | |
| Parking Type: | Available |
| Park #2 | |
| Parking Type: | Available |
| Pool: | None |
| Approximatly Square Footage: | 1100-1500 |
| CAC Included: | N |
| Water Included: | N |
| Cabel TV Included: | N |
| Common Elements Included: | N |
| Heat Included: | N |
| Parking Included: | N |
| Condo Tax Included: | N |
| Building Insurance Included: | N |
| Fireplace/Stove: | N |
| Heat Type: | Forced Air |
| Central Air Conditioning: | Central Air |
| Central Vac: | N |
| Laundry Level: | Syste |
| Ensuite Laundry: | F |
| Elevator Lift: | False |
| Sewers: | Sewer |
| Water: | Drilled W |
| Water Supply Types: | Drilled Well |
| Utilities-Cable: | Y |
| Utilities-Hydro: | Y |
$
%
Years
This calculator is for demonstration purposes only. Always consult a professional
financial advisor before making personal financial decisions.
| Although the information displayed is believed to be accurate, no warranties or representations are made of any kind. |
| RE/MAX a-b Realty Ltd Brokerage |
- Listing -1 of 0
|
|

Zulakha Ghafoor
Sales Representative
Dir:
647-269-9646
Bus:
416.898.8932
Fax:
647.955.1168
| Book Showing | Email a Friend |
Jump To:
At a Glance:
| Type: | Freehold - Detached |
| Area: | Oxford |
| Municipality: | Norwich |
| Neighbourhood: | Burgessville |
| Style: | 1 1/2 Storey |
| Lot Size: | x 107.25(Feet) |
| Approximate Age: | |
| Tax: | $2,416.56 |
| Maintenance Fee: | $0 |
| Beds: | 2 |
| Baths: | 2 |
| Garage: | 0 |
| Fireplace: | N |
| Air Conditioning: | |
| Pool: | None |
Locatin Map:
Payment Calculator:

Listing added to your favorite list
Looking for resale homes?

By agreeing to Terms of Use, you will have ability to search up to 301616 listings and access to richer information than found on REALTOR.ca through my website.



