$1,499,000
Available - For Sale
Listing ID: W12175068
4022 Bloor Stre West , Toronto, M9B 1M5, Toronto
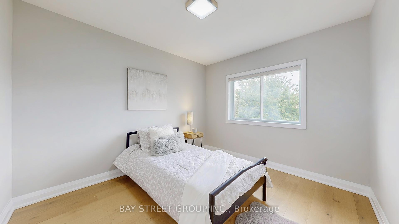
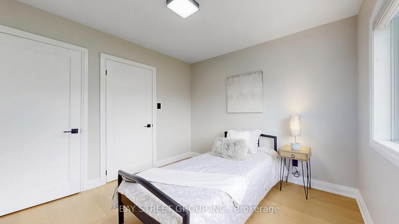
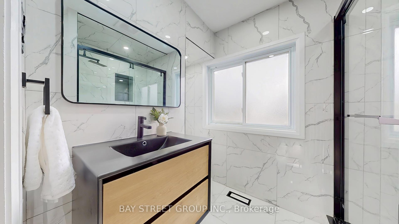
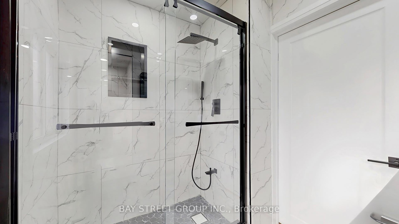
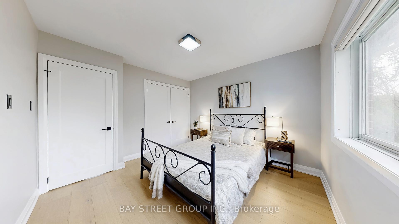
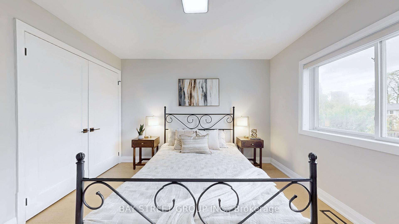
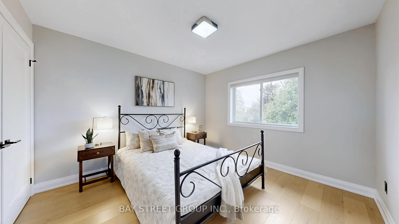
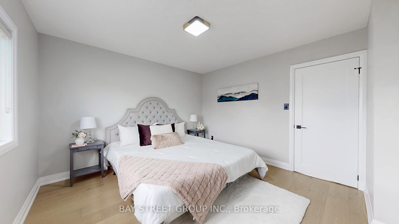

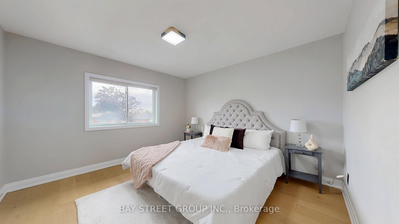
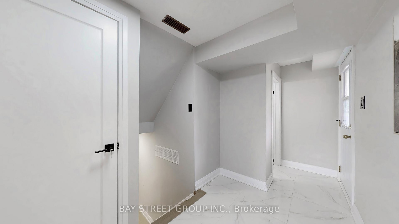
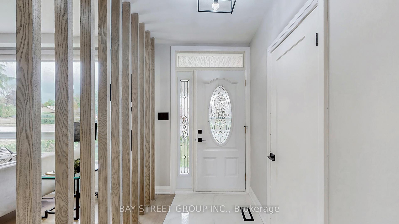
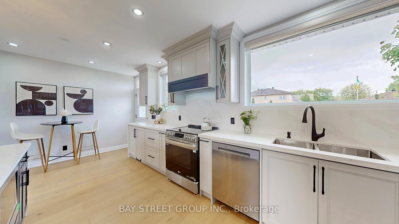
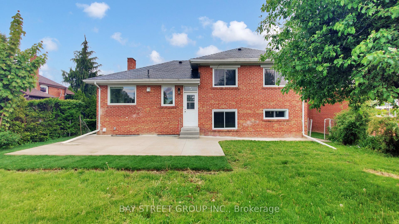
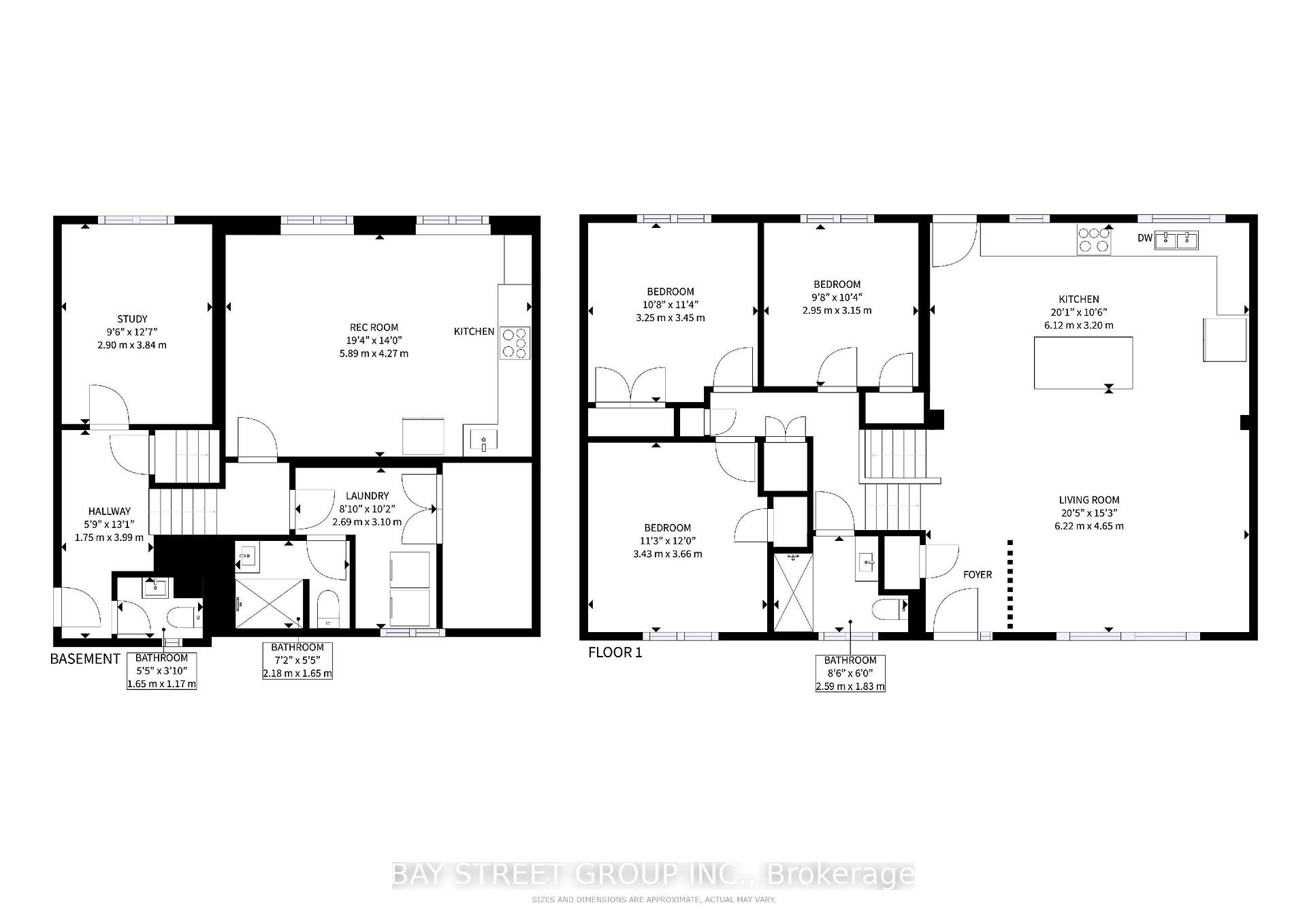
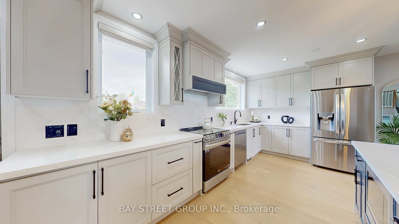
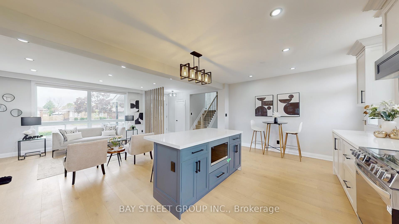
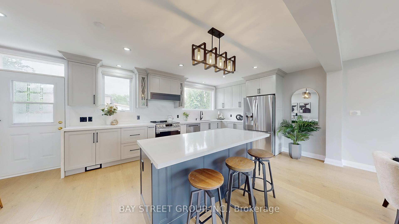
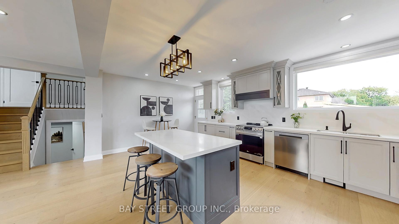
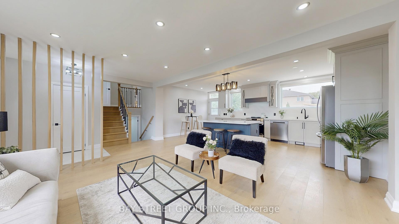
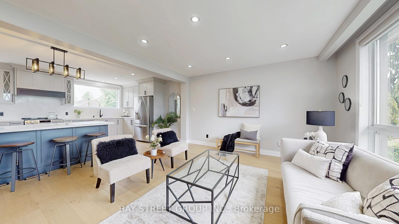
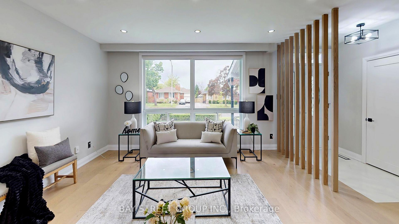
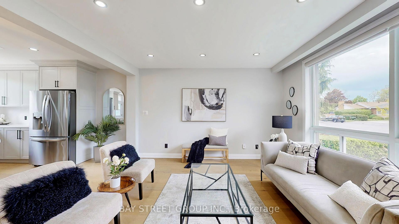
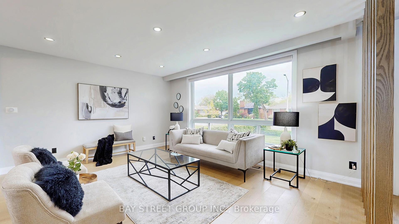
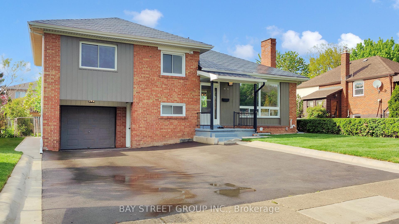
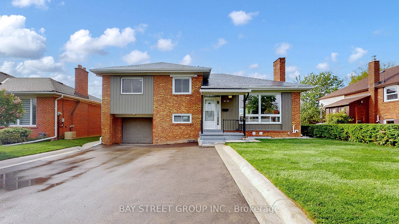
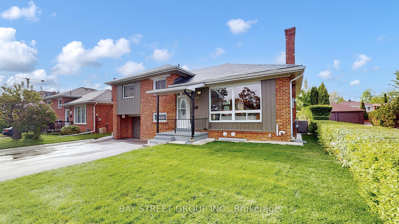
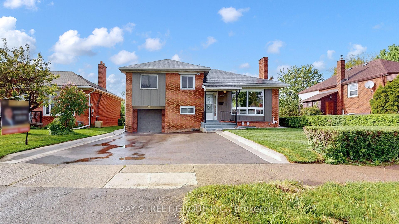
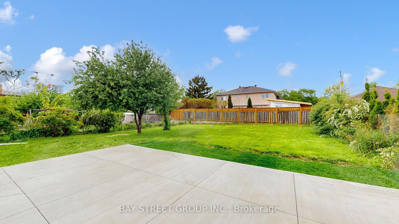
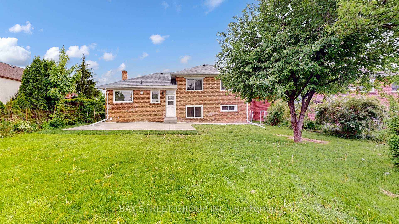
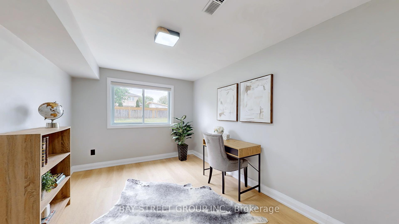
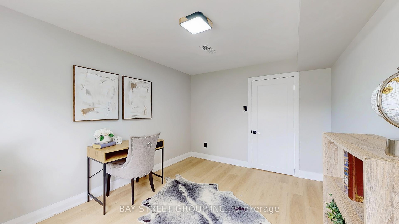
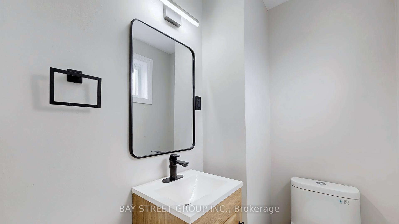
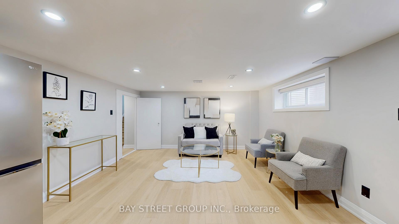
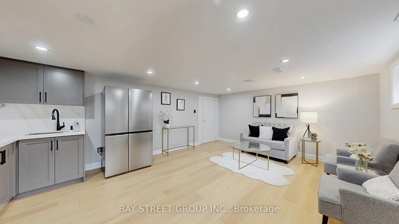
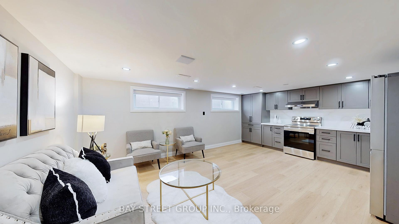
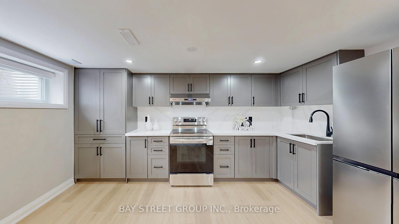
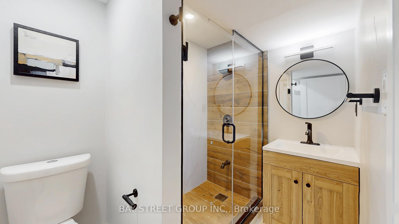
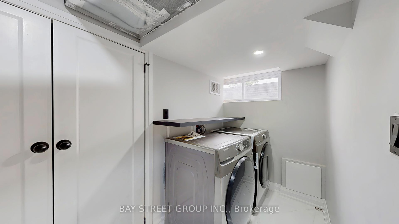







































| Welcome to your Dream Home in Islington City Centre West Community. This 4-bedroom, 3-bathroom bungalow has been fully renovated from top to bottom with no expense spared and no detail overlooked. This turn-key, mesmerizing home features an open concept layout and a gourmet state-of-the-art chef's kitchen with upgraded countertops, cabinetry, and stainless steel appliances. Every finish was created custom for this masterpiece. Fitted with brand new Engineering Hardwood Flooring, the main floor features three sun-filled spacious bedrooms and a custom 3-piece bathroom. Enjoy a finished basement with one bedroom, a custom 3-piece bathroom, a full kitchen, and a Separate Laundry. An entertainer's dream with potential for an In-Law suite OR A Separate Apartment Revenue. Located just minutes to 5-star amenities, schools, public transit, Hwy 427, The Gardiner, and Hwy 401. You have to see it to believe it! |
| Price | $1,499,000 |
| Taxes: | $5071.00 |
| Assessment Year: | 2024 |
| Occupancy: | Vacant |
| Address: | 4022 Bloor Stre West , Toronto, M9B 1M5, Toronto |
| Directions/Cross Streets: | East Mall Rd / Bloor St |
| Rooms: | 8 |
| Bedrooms: | 3 |
| Bedrooms +: | 1 |
| Family Room: | F |
| Basement: | Walk-Up, Apartment |
| Level/Floor | Room | Length(ft) | Width(ft) | Descriptions | |
| Room 1 | Main | Living Ro | 20.4 | 15.25 | Open Concept, Hardwood Floor, Combined w/Kitchen |
| Room 2 | Main | Kitchen | 20.07 | 10.5 | Combined w/Living, Centre Island, Stainless Steel Appl |
| Room 3 | Upper | Primary B | 10.66 | 11.32 | Hardwood Floor, Large Closet, Closet Organizers |
| Room 4 | Upper | Bedroom 2 | 11.25 | 12 | Hardwood Floor, B/I Closet, Large Window |
| Room 5 | Upper | Bedroom 3 | 9.68 | 10.33 | Hardwood Floor, B/I Closet, Large Window |
| Room 6 | In Between | Bedroom 4 | 12.6 | 9.51 | Above Grade Window, Laminate |
| Room 7 | Basement | Kitchen | 19.32 | 14.01 | Combined w/Living, Stainless Steel Appl, Pot Lights |
| Room 8 | Basement | Living Ro | 19.32 | 14.01 | Combined w/Kitchen, Laminate, Pot Lights |
| Washroom Type | No. of Pieces | Level |
| Washroom Type 1 | 4 | Upper |
| Washroom Type 2 | 2 | In Betwe |
| Washroom Type 3 | 3 | Basement |
| Washroom Type 4 | 0 | |
| Washroom Type 5 | 0 | |
| Washroom Type 6 | 4 | Upper |
| Washroom Type 7 | 2 | In Betwe |
| Washroom Type 8 | 3 | Basement |
| Washroom Type 9 | 0 | |
| Washroom Type 10 | 0 | |
| Washroom Type 11 | 4 | Upper |
| Washroom Type 12 | 2 | In Betwe |
| Washroom Type 13 | 3 | Basement |
| Washroom Type 14 | 0 | |
| Washroom Type 15 | 0 |
| Total Area: | 0.00 |
| Property Type: | Detached |
| Style: | Sidesplit 4 |
| Exterior: | Brick, Aluminum Siding |
| Garage Type: | Attached |
| (Parking/)Drive: | Private Do |
| Drive Parking Spaces: | 4 |
| Park #1 | |
| Parking Type: | Private Do |
| Park #2 | |
| Parking Type: | Private Do |
| Pool: | None |
| Approximatly Square Footage: | 1500-2000 |
| CAC Included: | N |
| Water Included: | N |
| Cabel TV Included: | N |
| Common Elements Included: | N |
| Heat Included: | N |
| Parking Included: | N |
| Condo Tax Included: | N |
| Building Insurance Included: | N |
| Fireplace/Stove: | N |
| Heat Type: | Forced Air |
| Central Air Conditioning: | Central Air |
| Central Vac: | N |
| Laundry Level: | Syste |
| Ensuite Laundry: | F |
| Sewers: | Sewer |
$
%
Years
This calculator is for demonstration purposes only. Always consult a professional
financial advisor before making personal financial decisions.
| Although the information displayed is believed to be accurate, no warranties or representations are made of any kind. |
| BAY STREET GROUP INC. |
- Listing -1 of 0
|
|

Zulakha Ghafoor
Sales Representative
Dir:
647-269-9646
Bus:
416.898.8932
Fax:
647.955.1168
| Virtual Tour | Book Showing | Email a Friend |
Jump To:
At a Glance:
| Type: | Freehold - Detached |
| Area: | Toronto |
| Municipality: | Toronto W08 |
| Neighbourhood: | Islington-City Centre West |
| Style: | Sidesplit 4 |
| Lot Size: | x 130.00(Feet) |
| Approximate Age: | |
| Tax: | $5,071 |
| Maintenance Fee: | $0 |
| Beds: | 3+1 |
| Baths: | 3 |
| Garage: | 0 |
| Fireplace: | N |
| Air Conditioning: | |
| Pool: | None |
Locatin Map:
Payment Calculator:

Listing added to your favorite list
Looking for resale homes?

By agreeing to Terms of Use, you will have ability to search up to 301616 listings and access to richer information than found on REALTOR.ca through my website.



