$998,000
Available - For Sale
Listing ID: C12225557
474 Merton Stre , Toronto, M4S 1B3, Toronto
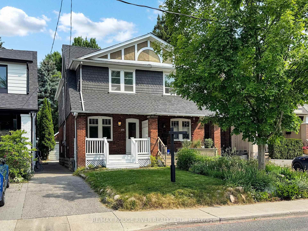
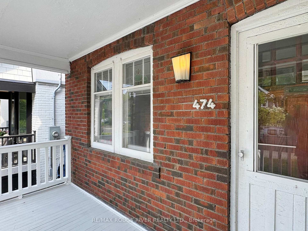
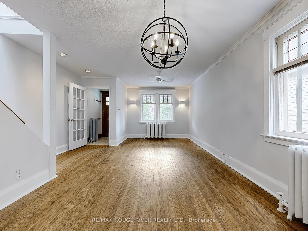
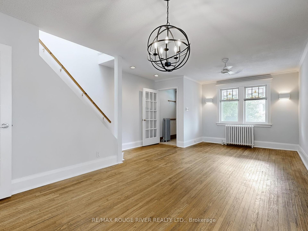
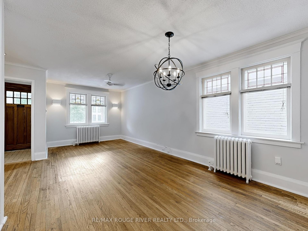
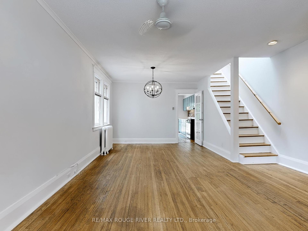
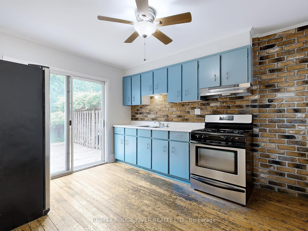
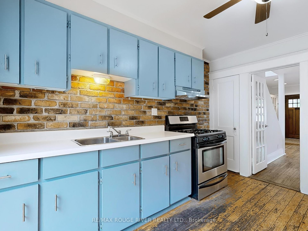
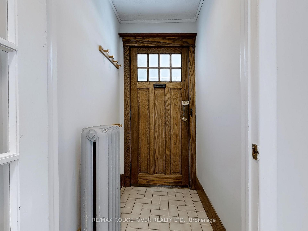
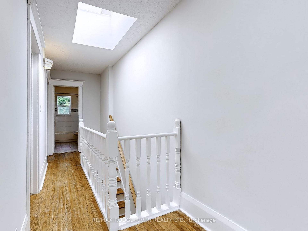
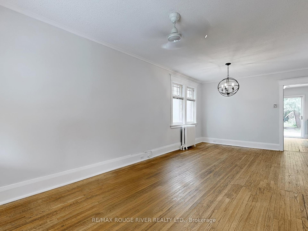
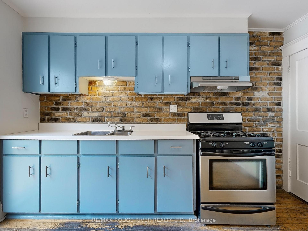
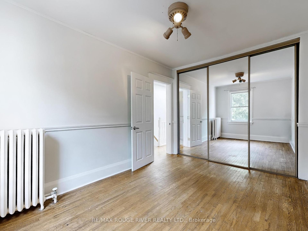
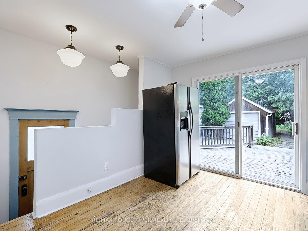
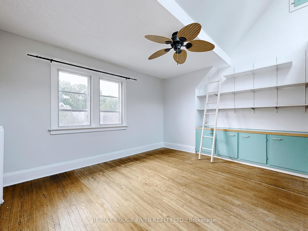
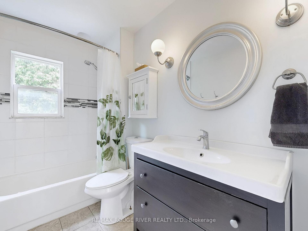
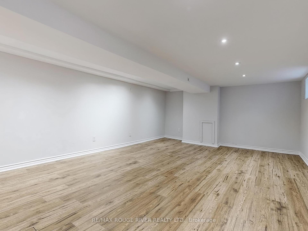
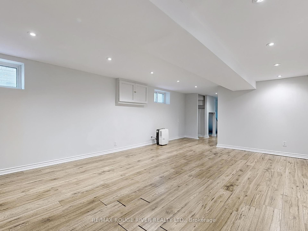
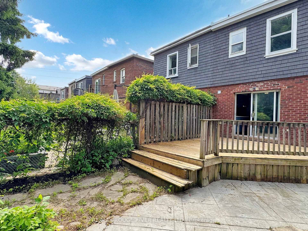
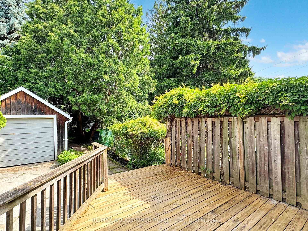
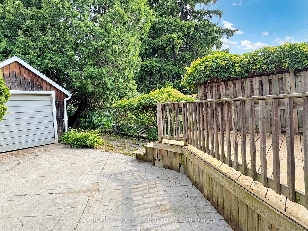
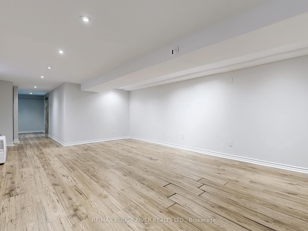
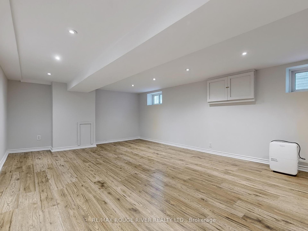
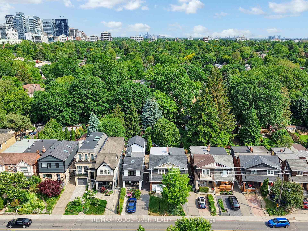

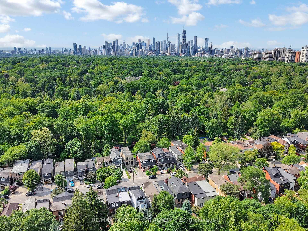
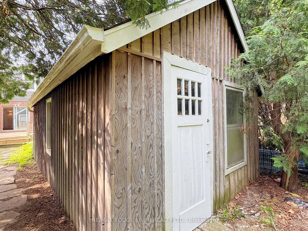
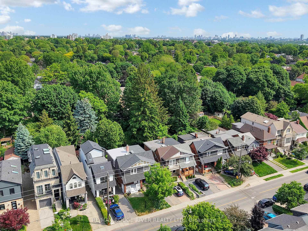
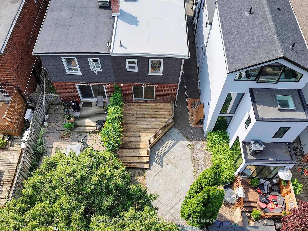
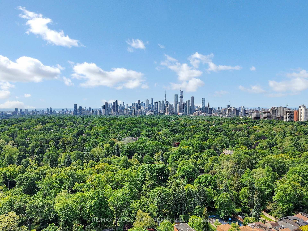
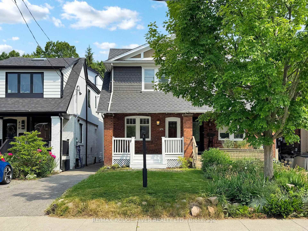
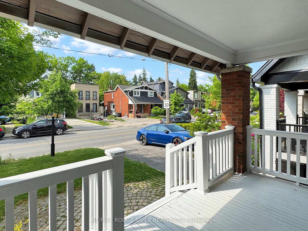
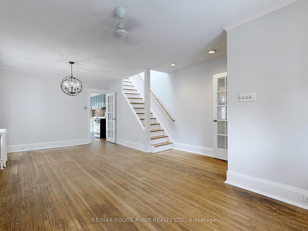
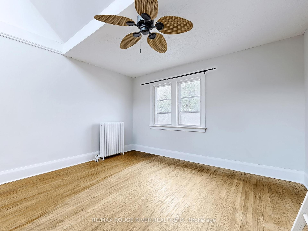
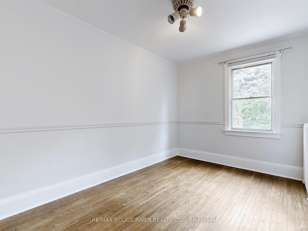
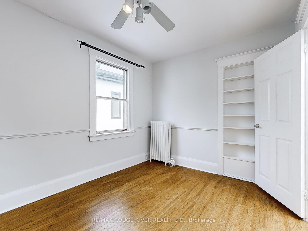
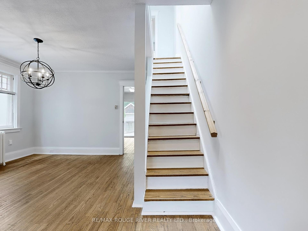
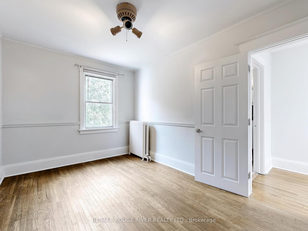
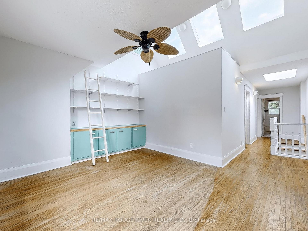
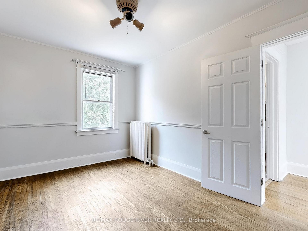
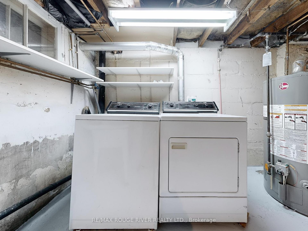
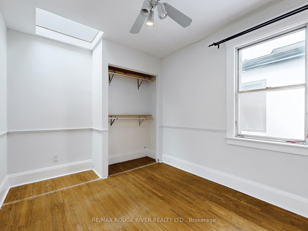
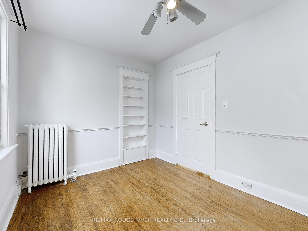
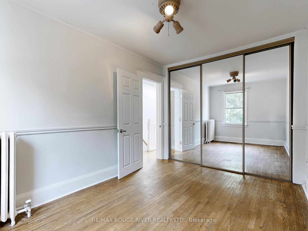

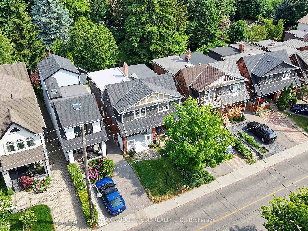
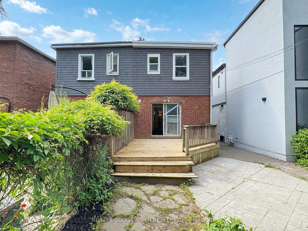

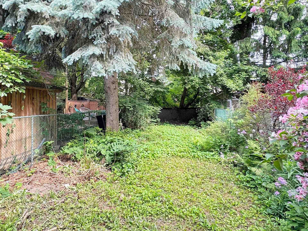
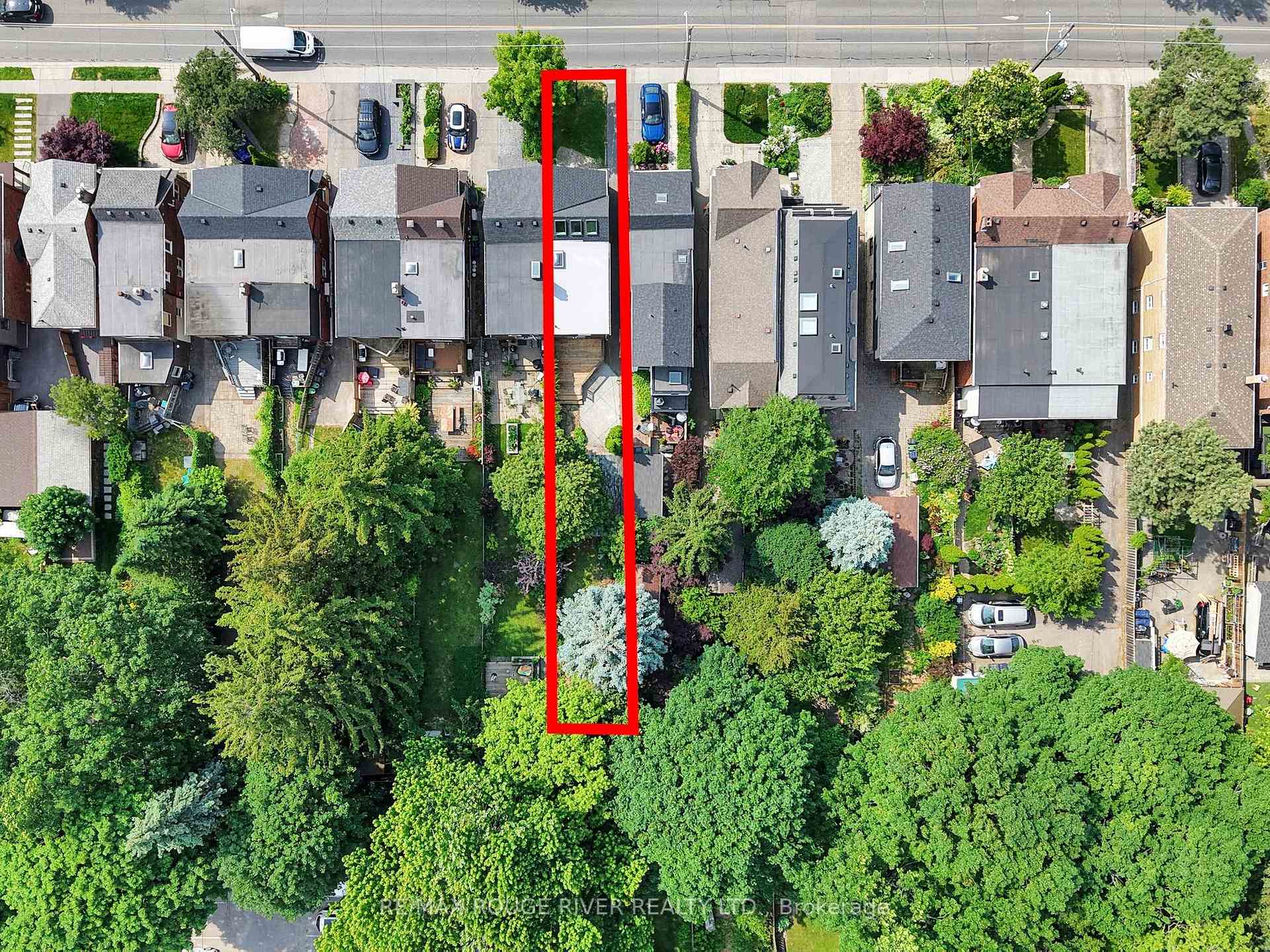


















































| Welcome to 474 Merton St in the sought-after Mount Pleasant community! This bright and spacious 3-bedroom, 1-bathroom semi-detached home is full of potential and charm. Featuring a finished basement, separate side entrance, and a walkout to a private back deck from the kitchen, this home sits on an impressive 176-foot deep lot surrounded by mature trees. This property is perfect for anyone seeking a home with character and room to grow. Nestled in a fantastic, family-friendly neighbourhood and located within the coveted Maurice Cody school district, this home is just steps away from top-rated schools, parks, shopping, transit, and all the amenities you could ask for. With a detached garage, walkout deck, and unbeatable location, this home is truly a once-in-a-lifetime opportunity to invest in one of Toronto's most desirable communities. Bring your personal touch, this gem is waiting to be transformed into your dream home! |
| Price | $998,000 |
| Taxes: | $6001.00 |
| Occupancy: | Owner |
| Address: | 474 Merton Stre , Toronto, M4S 1B3, Toronto |
| Directions/Cross Streets: | Bayview/Merton |
| Rooms: | 6 |
| Bedrooms: | 3 |
| Bedrooms +: | 0 |
| Family Room: | F |
| Basement: | Finished |
| Level/Floor | Room | Length(ft) | Width(ft) | Descriptions | |
| Room 1 | Main | Living Ro | 13.97 | 12.3 | Large Window, Hardwood Floor |
| Room 2 | Main | Dining Ro | 11.05 | 9.15 | Combined w/Living, Hardwood Floor |
| Room 3 | Main | Kitchen | 11.91 | 10.63 | W/O To Deck |
| Room 4 | Second | Primary B | 12.53 | 8.92 | Skylight, Hardwood Floor |
| Room 5 | Second | Bedroom 2 | 10.17 | 8.86 | Hardwood Floor, Closet, Window |
| Room 6 | Second | Bedroom 3 | 13.12 | 11.48 | Hardwood Floor, Closet, Window |
| Room 7 | Basement | Recreatio | 21.98 | 13.45 | Laminate, Open Concept |
| Room 8 | Basement | Utility R | 9.18 | 13.45 |
| Washroom Type | No. of Pieces | Level |
| Washroom Type 1 | 4 | Second |
| Washroom Type 2 | 0 | |
| Washroom Type 3 | 0 | |
| Washroom Type 4 | 0 | |
| Washroom Type 5 | 0 | |
| Washroom Type 6 | 4 | Second |
| Washroom Type 7 | 0 | |
| Washroom Type 8 | 0 | |
| Washroom Type 9 | 0 | |
| Washroom Type 10 | 0 | |
| Washroom Type 11 | 4 | Second |
| Washroom Type 12 | 0 | |
| Washroom Type 13 | 0 | |
| Washroom Type 14 | 0 | |
| Washroom Type 15 | 0 |
| Total Area: | 0.00 |
| Approximatly Age: | 51-99 |
| Property Type: | Semi-Detached |
| Style: | 2-Storey |
| Exterior: | Brick, Shingle |
| Garage Type: | Detached |
| (Parking/)Drive: | Mutual |
| Drive Parking Spaces: | 0 |
| Park #1 | |
| Parking Type: | Mutual |
| Park #2 | |
| Parking Type: | Mutual |
| Pool: | None |
| Approximatly Age: | 51-99 |
| Approximatly Square Footage: | 1100-1500 |
| CAC Included: | N |
| Water Included: | N |
| Cabel TV Included: | N |
| Common Elements Included: | N |
| Heat Included: | N |
| Parking Included: | N |
| Condo Tax Included: | N |
| Building Insurance Included: | N |
| Fireplace/Stove: | N |
| Heat Type: | Radiant |
| Central Air Conditioning: | None |
| Central Vac: | N |
| Laundry Level: | Syste |
| Ensuite Laundry: | F |
| Sewers: | Sewer |
$
%
Years
This calculator is for demonstration purposes only. Always consult a professional
financial advisor before making personal financial decisions.
| Although the information displayed is believed to be accurate, no warranties or representations are made of any kind. |
| RE/MAX ROUGE RIVER REALTY LTD. |
- Listing -1 of 0
|
|

Zulakha Ghafoor
Sales Representative
Dir:
647-269-9646
Bus:
416.898.8932
Fax:
647.955.1168
| Virtual Tour | Book Showing | Email a Friend |
Jump To:
At a Glance:
| Type: | Freehold - Semi-Detached |
| Area: | Toronto |
| Municipality: | Toronto C10 |
| Neighbourhood: | Mount Pleasant East |
| Style: | 2-Storey |
| Lot Size: | x 176.68(Feet) |
| Approximate Age: | 51-99 |
| Tax: | $6,001 |
| Maintenance Fee: | $0 |
| Beds: | 3 |
| Baths: | 1 |
| Garage: | 0 |
| Fireplace: | N |
| Air Conditioning: | |
| Pool: | None |
Locatin Map:
Payment Calculator:

Listing added to your favorite list
Looking for resale homes?

By agreeing to Terms of Use, you will have ability to search up to 294574 listings and access to richer information than found on REALTOR.ca through my website.



