$2,399,000
Available - For Sale
Listing ID: C12220849
153 Banbury Road East , Toronto, M3B 2L7, Toronto
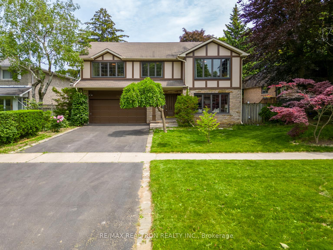
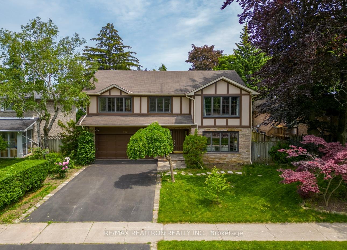
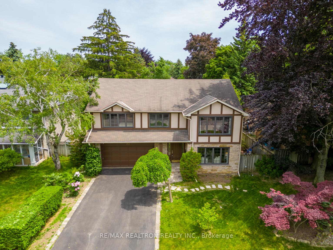
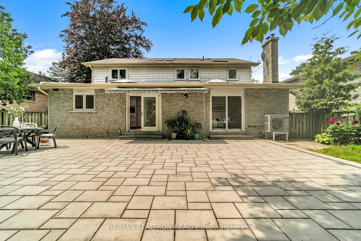
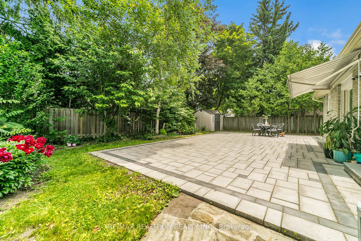
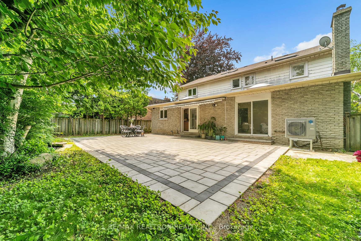
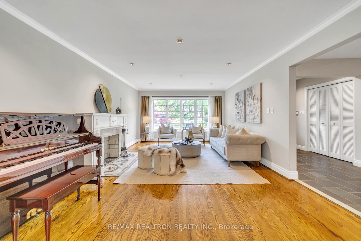
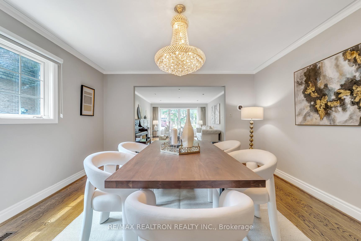
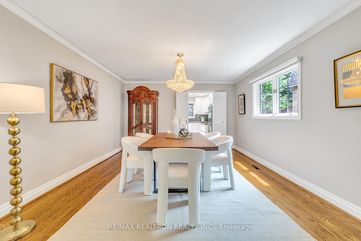
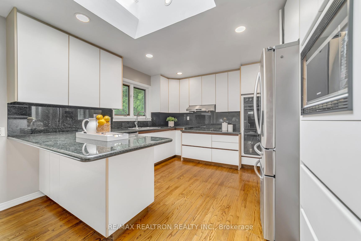
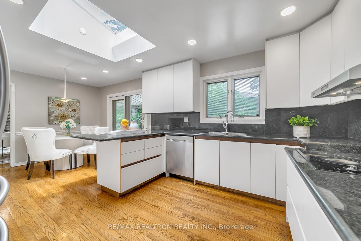
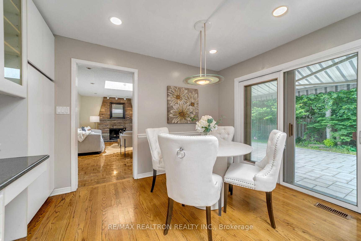
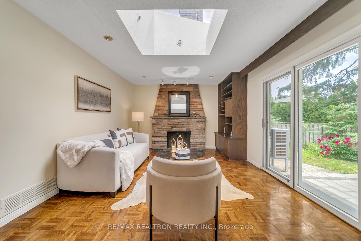
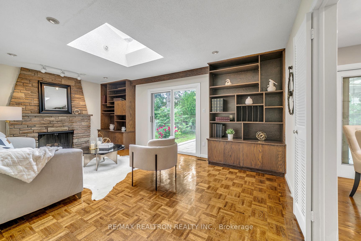
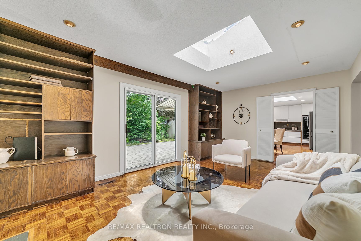
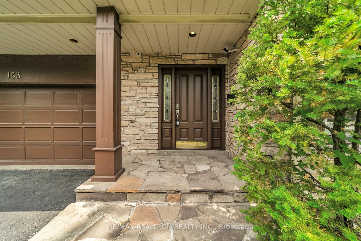
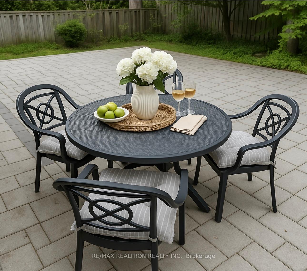
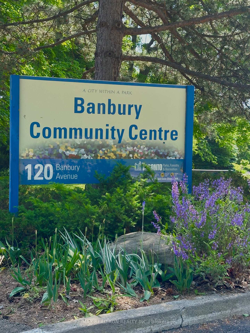
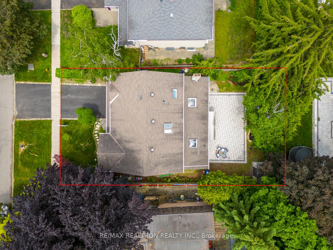
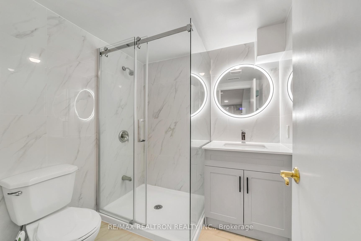
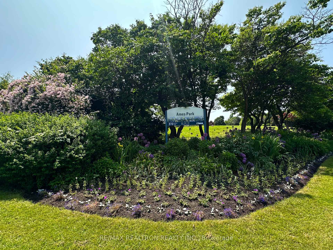
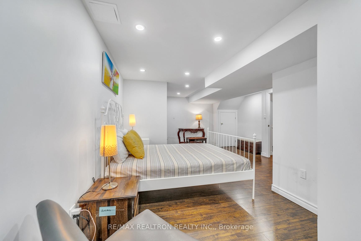
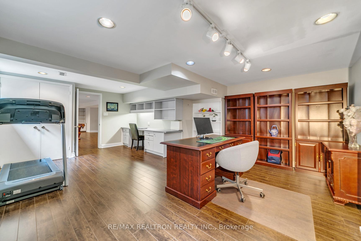
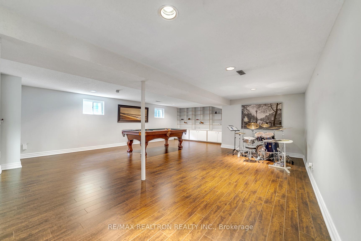
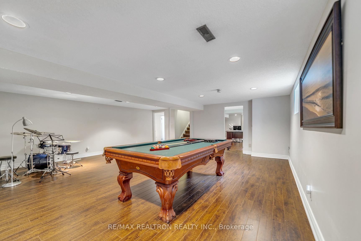


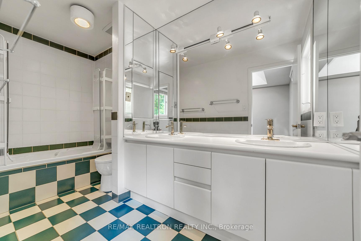
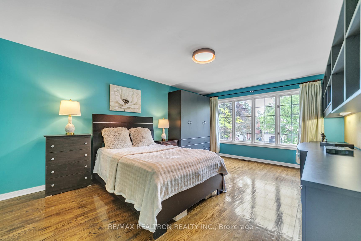
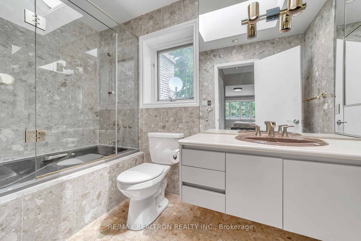
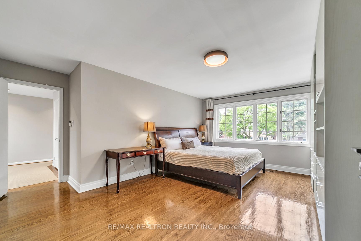
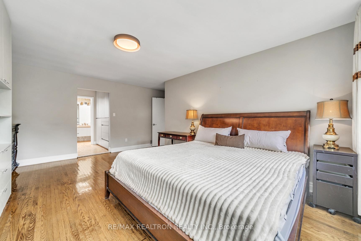
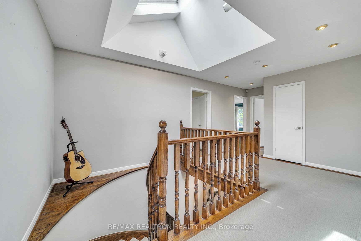
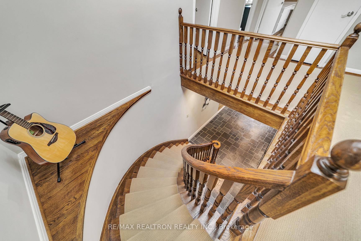

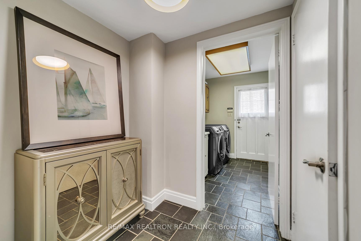
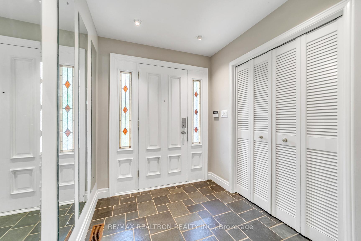
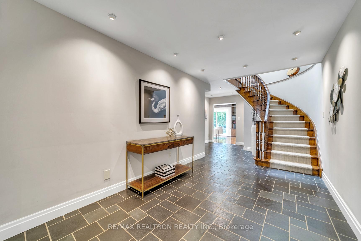
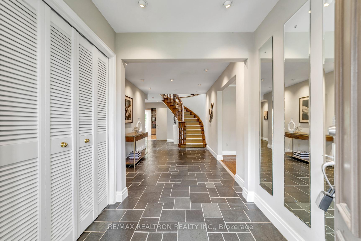

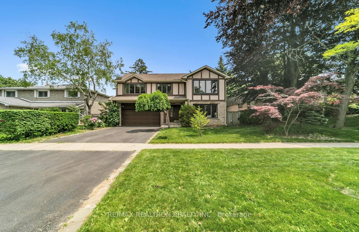
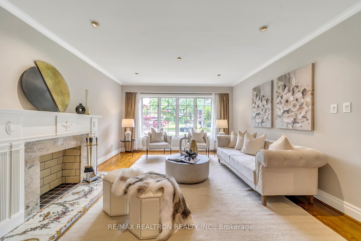
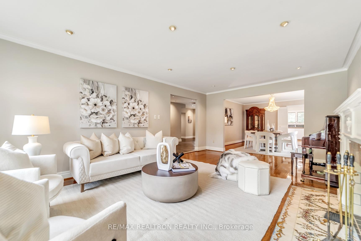
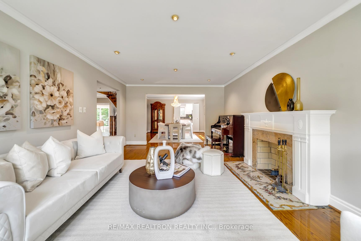
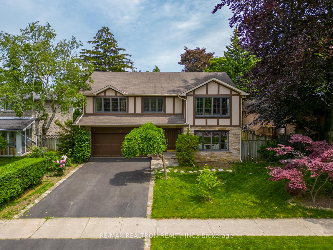













































| Exceptionally Spacious & Sun-Filled Home in Prestigious Banbury | Denlow School District. This beautifully maintained 4+2 bedroom brick-and-stone residence is nestled on a wide, family-friendly street in the heart of York Mills and Banbury. Flooded with natural light from oversized windows, skylights, and pot lights, the home offers a grand, airy layout with expansive principal rooms and a welcoming wide hallway that sets the tone from the moment you enter.The sun-filled eat-in kitchen and the family room both feature walkouts to a private, interlocked backyard oasis with a tranquil pondideal for outdoor dining, relaxation, and entertaining. Inside, youll find generously sized living, dining, and family rooms, large bedrooms, and a finished open-concept basement with recreation space and nanny/in-law suite potential.Prime location within walking distance to Denlow Public School, York Mills Collegiate Institute, Windfields Middle School, and Étienne Brûlé Junior School. Just minutes from Banbury Community Centre, Windfields Park, Edwards Gardens, TTC, major highways, and upscale shopping at Shops at Don Mills and York Mills Gardens.A rare opportunity to own a sun-drenched, family-sized home in one of Torontos most desirable neighbourhoods. |
| Price | $2,399,000 |
| Taxes: | $11462.13 |
| Occupancy: | Vacant |
| Address: | 153 Banbury Road East , Toronto, M3B 2L7, Toronto |
| Directions/Cross Streets: | Bayview-York Mills |
| Rooms: | 8 |
| Rooms +: | 2 |
| Bedrooms: | 4 |
| Bedrooms +: | 2 |
| Family Room: | T |
| Basement: | Finished |
| Level/Floor | Room | Length(ft) | Width(ft) | Descriptions | |
| Room 1 | Ground | Foyer | 27.98 | 8.99 | Pot Lights |
| Room 2 | Ground | Living Ro | 20.4 | 13.19 | Hardwood Floor, Fireplace, Picture Window |
| Room 3 | Ground | Dining Ro | 14.1 | 13.19 | Hardwood Floor, Picture Window |
| Room 4 | Ground | Kitchen | 20.99 | 12.2 | W/O To Garden, Granite Counters |
| Room 5 | Ground | Family Ro | 22.73 | 12.2 | W/O To Garden, Stone Fireplace, Hardwood Floor |
| Room 6 | Upper | Primary B | 18.2 | 16.2 | 6 Pc Bath |
| Room 7 | Upper | Bedroom 2 | 15.19 | 14.4 | Hardwood Floor, Double Closet, Picture Window |
| Room 8 | Upper | Bedroom 3 | 18.7 | 13.19 | B/I Shelves |
| Room 9 | Upper | Bedroom 4 | 11.38 | 14.1 | B/I Shelves |
| Room 10 | Basement | Bedroom 5 | 21.78 | 25.68 | Double Closet, Laminate, Pot Lights |
| Room 11 | Basement | Recreatio | 21.29 | 15.09 | Laminate, Pot Lights, B/I Shelves |
| Washroom Type | No. of Pieces | Level |
| Washroom Type 1 | 4 | Second |
| Washroom Type 2 | 2 | Ground |
| Washroom Type 3 | 3 | Basement |
| Washroom Type 4 | 0 | |
| Washroom Type 5 | 0 | |
| Washroom Type 6 | 4 | Second |
| Washroom Type 7 | 2 | Ground |
| Washroom Type 8 | 3 | Basement |
| Washroom Type 9 | 0 | |
| Washroom Type 10 | 0 |
| Total Area: | 0.00 |
| Property Type: | Detached |
| Style: | 2-Storey |
| Exterior: | Brick, Stone |
| Garage Type: | Attached |
| (Parking/)Drive: | Private Do |
| Drive Parking Spaces: | 4 |
| Park #1 | |
| Parking Type: | Private Do |
| Park #2 | |
| Parking Type: | Private Do |
| Pool: | None |
| Approximatly Square Footage: | 2500-3000 |
| Property Features: | Park, Public Transit |
| CAC Included: | N |
| Water Included: | N |
| Cabel TV Included: | N |
| Common Elements Included: | N |
| Heat Included: | N |
| Parking Included: | N |
| Condo Tax Included: | N |
| Building Insurance Included: | N |
| Fireplace/Stove: | Y |
| Heat Type: | Forced Air |
| Central Air Conditioning: | Central Air |
| Central Vac: | Y |
| Laundry Level: | Syste |
| Ensuite Laundry: | F |
| Sewers: | Sewer |
$
%
Years
This calculator is for demonstration purposes only. Always consult a professional
financial advisor before making personal financial decisions.
| Although the information displayed is believed to be accurate, no warranties or representations are made of any kind. |
| RE/MAX REALTRON REALTY INC. |
- Listing -1 of 0
|
|

Zulakha Ghafoor
Sales Representative
Dir:
647-269-9646
Bus:
416.898.8932
Fax:
647.955.1168
| Book Showing | Email a Friend |
Jump To:
At a Glance:
| Type: | Freehold - Detached |
| Area: | Toronto |
| Municipality: | Toronto C13 |
| Neighbourhood: | Banbury-Don Mills |
| Style: | 2-Storey |
| Lot Size: | x 110.00(Feet) |
| Approximate Age: | |
| Tax: | $11,462.13 |
| Maintenance Fee: | $0 |
| Beds: | 4+2 |
| Baths: | 4 |
| Garage: | 0 |
| Fireplace: | Y |
| Air Conditioning: | |
| Pool: | None |
Locatin Map:
Payment Calculator:

Listing added to your favorite list
Looking for resale homes?

By agreeing to Terms of Use, you will have ability to search up to 303505 listings and access to richer information than found on REALTOR.ca through my website.



