$510,000
Available - For Sale
Listing ID: X12237510
719 Darling Road , Lanark Highlands, K0A 1P0, Lanark
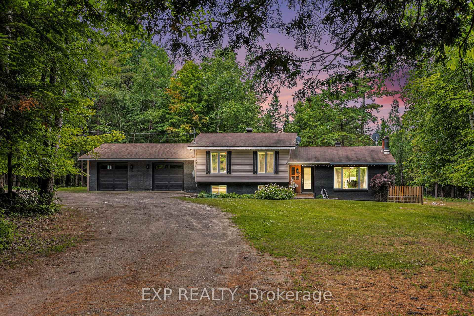
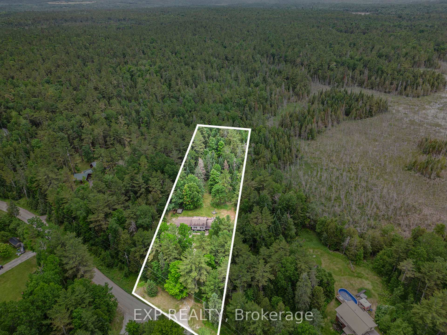

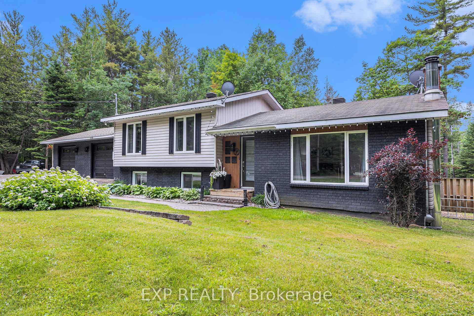
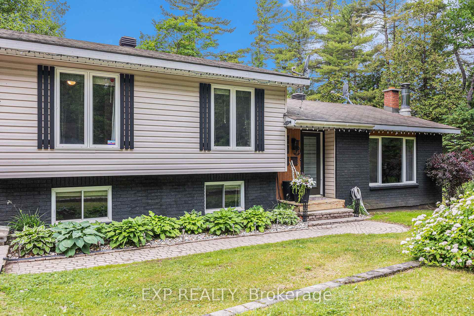
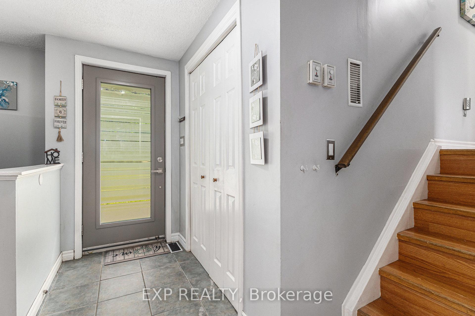
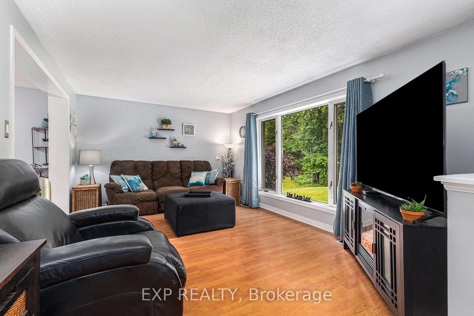
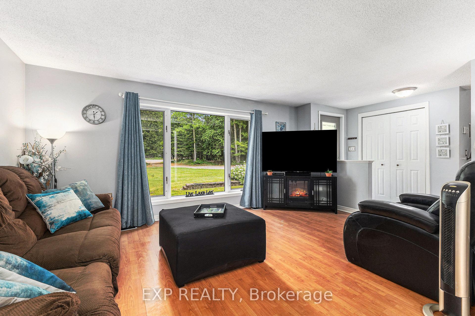
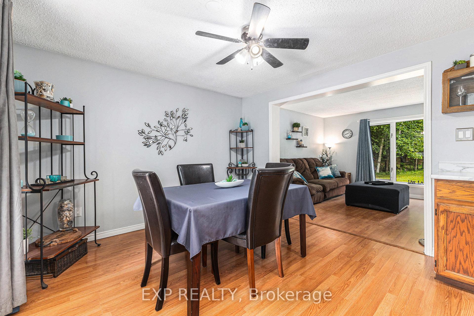
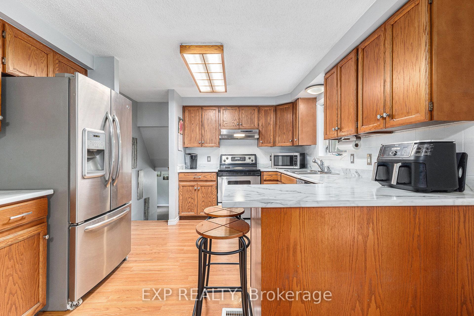
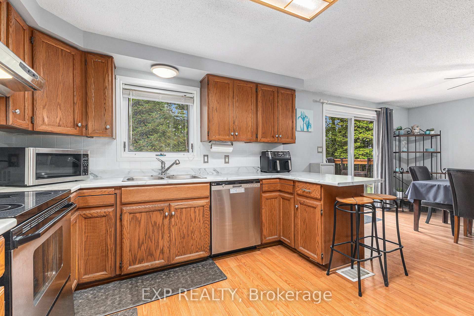

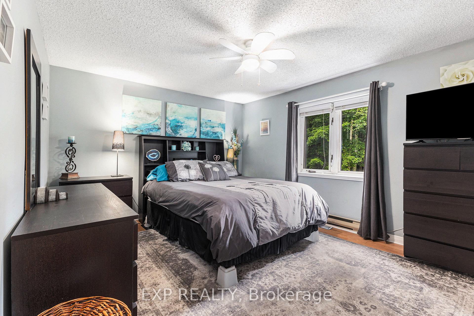
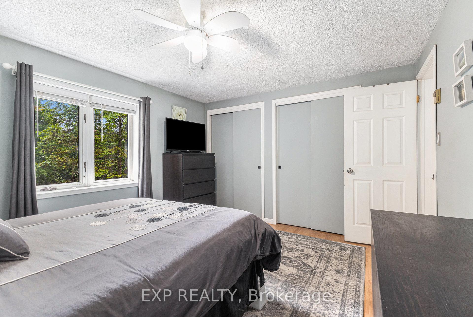
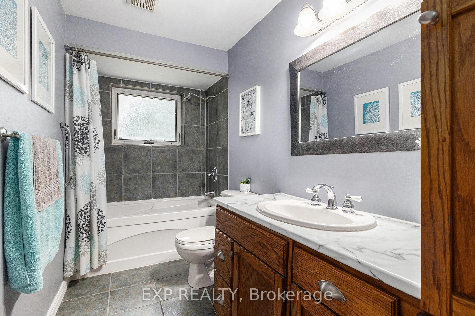
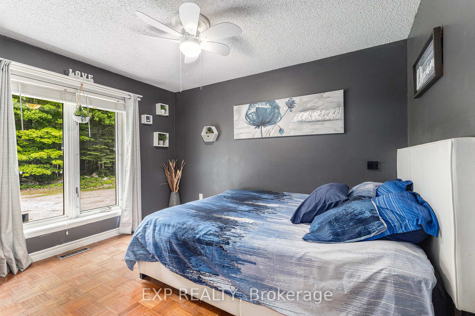
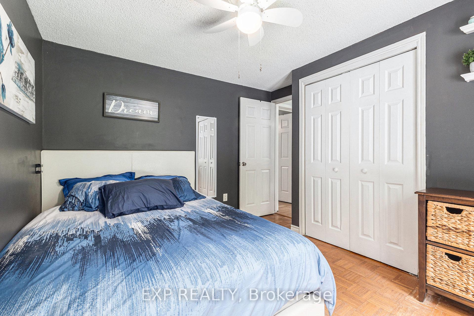
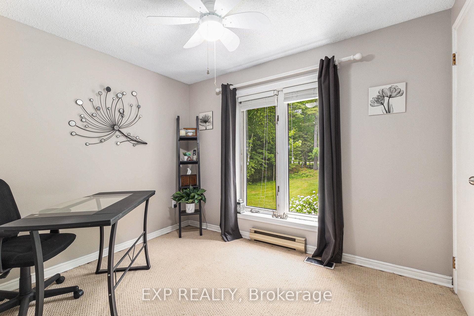
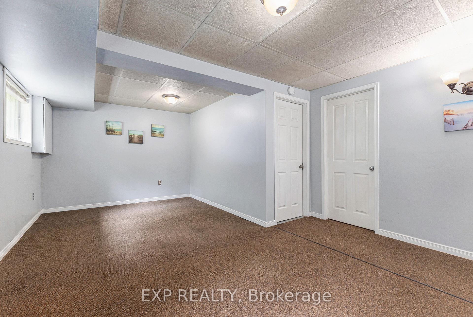
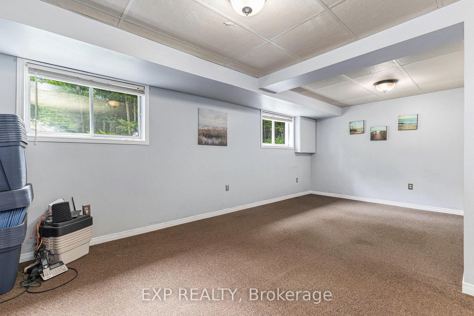
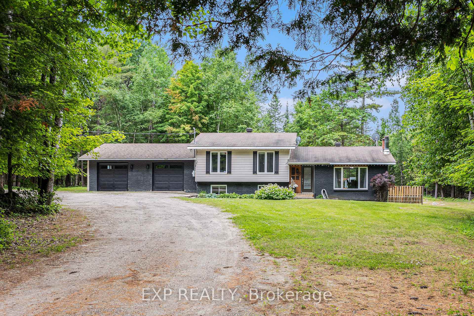
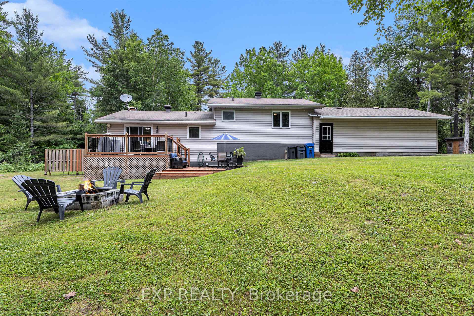
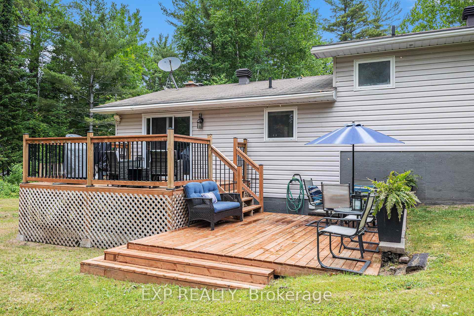
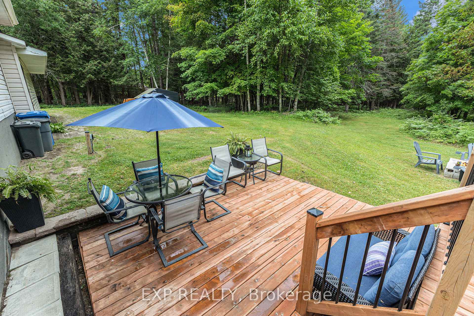
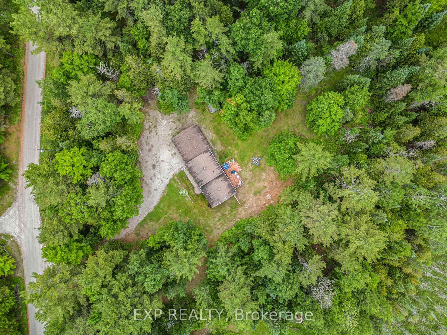

























| Welcome to 719 Darling Rd, a peaceful retreat nestled in the heart of Lanark Highlands. This lovely 3-bedroom, 1-bathroom, 4-level side split sits on a scenic 4.3-acre lot filled with mature trees and wildlife, offering the ultimate in country charm and privacy. The main floor features a bright and spacious living room with easy flow into the adjoining dining room and kitchen. Perfect for both family gatherings and everyday living. A newer patio door provides direct access to a stunning 2-level deck overlooking the expansive backyard, ideal for relaxing, BBQs, or hosting under the stars. The lower level offers even more space to spread out, featuring a generous family room, an additional den, and a dedicated office space ideal for working from home or pursuing hobbies. The double-oversized garage is the hobbyist's dream, with one side being insulated. Recent updates include new garage doors, a modern glass panel front door, and freshly built decks, giving this home a refreshed and move-in-ready feel. Whether you're seeking a full-time residence or a weekend getaway, this property blends modern updates with the peacefulness of nature, being close to ATV and snowmobile trails. Enjoy tranquil living with modern touches in this rare countryside gem just a short drive from town amenities! |
| Price | $510,000 |
| Taxes: | $2632.20 |
| Occupancy: | Owner |
| Address: | 719 Darling Road , Lanark Highlands, K0A 1P0, Lanark |
| Acreage: | 2-4.99 |
| Directions/Cross Streets: | Wolf Grove Rd and Darling Rd |
| Rooms: | 3 |
| Bedrooms: | 3 |
| Bedrooms +: | 0 |
| Family Room: | T |
| Basement: | Full, Finished |
| Level/Floor | Room | Length(ft) | Width(ft) | Descriptions | |
| Room 1 | Main | Living Ro | 16.37 | 10.96 | Picture Window |
| Room 2 | Main | Dining Ro | 10 | 11.84 | W/O To Patio |
| Room 3 | Main | Kitchen | 12.5 | 11.84 | Breakfast Bar, Stainless Steel Appl |
| Room 4 | Foyer | ||||
| Room 5 | Upper | Bedroom | 14.2 | 11.18 | Double Closet |
| Room 6 | Upper | Bedroom 2 | 10.53 | 11.12 | |
| Room 7 | Upper | Bedroom 3 | 9.94 | 7.68 | |
| Room 8 | Lower | Family Ro | 19.88 | 13.12 | Above Grade Window |
| Room 9 | Lower | Office | 9.77 | 11.35 | |
| Room 10 | Lower | Den | 12.79 | 7.84 | |
| Room 11 | Sub-Basement | Laundry | 14.07 | 11.81 | |
| Room 12 | Sub-Basement | Utility R | 22.5 | 23.09 |
| Washroom Type | No. of Pieces | Level |
| Washroom Type 1 | 4 | Upper |
| Washroom Type 2 | 0 | |
| Washroom Type 3 | 0 | |
| Washroom Type 4 | 0 | |
| Washroom Type 5 | 0 | |
| Washroom Type 6 | 4 | Upper |
| Washroom Type 7 | 0 | |
| Washroom Type 8 | 0 | |
| Washroom Type 9 | 0 | |
| Washroom Type 10 | 0 |
| Total Area: | 0.00 |
| Property Type: | Detached |
| Style: | Sidesplit |
| Exterior: | Brick, Vinyl Siding |
| Garage Type: | Attached |
| (Parking/)Drive: | Private |
| Drive Parking Spaces: | 10 |
| Park #1 | |
| Parking Type: | Private |
| Park #2 | |
| Parking Type: | Private |
| Pool: | None |
| Other Structures: | Garden Shed, S |
| Approximatly Square Footage: | 1100-1500 |
| Property Features: | Wooded/Treed |
| CAC Included: | N |
| Water Included: | N |
| Cabel TV Included: | N |
| Common Elements Included: | N |
| Heat Included: | N |
| Parking Included: | N |
| Condo Tax Included: | N |
| Building Insurance Included: | N |
| Fireplace/Stove: | N |
| Heat Type: | Forced Air |
| Central Air Conditioning: | Window Unit |
| Central Vac: | N |
| Laundry Level: | Syste |
| Ensuite Laundry: | F |
| Sewers: | Septic |
| Water: | Drilled W |
| Water Supply Types: | Drilled Well |
| Utilities-Hydro: | Y |
$
%
Years
This calculator is for demonstration purposes only. Always consult a professional
financial advisor before making personal financial decisions.
| Although the information displayed is believed to be accurate, no warranties or representations are made of any kind. |
| EXP REALTY |
- Listing -1 of 0
|
|

Zulakha Ghafoor
Sales Representative
Dir:
647-269-9646
Bus:
416.898.8932
Fax:
647.955.1168
| Book Showing | Email a Friend |
Jump To:
At a Glance:
| Type: | Freehold - Detached |
| Area: | Lanark |
| Municipality: | Lanark Highlands |
| Neighbourhood: | 913 - Lanark Highlands (Lanark) Twp |
| Style: | Sidesplit |
| Lot Size: | x 720.66(Feet) |
| Approximate Age: | |
| Tax: | $2,632.2 |
| Maintenance Fee: | $0 |
| Beds: | 3 |
| Baths: | 1 |
| Garage: | 0 |
| Fireplace: | N |
| Air Conditioning: | |
| Pool: | None |
Locatin Map:
Payment Calculator:

Listing added to your favorite list
Looking for resale homes?

By agreeing to Terms of Use, you will have ability to search up to 303505 listings and access to richer information than found on REALTOR.ca through my website.



