$929,900
Available - For Sale
Listing ID: S12237359
11 Ottaway Aven , Barrie, L4M 2W6, Simcoe
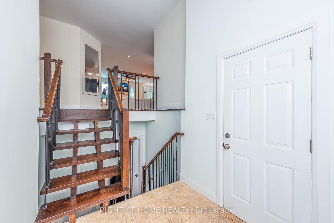
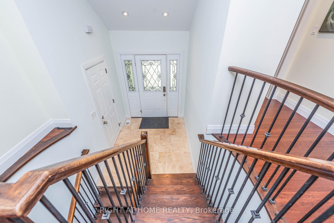
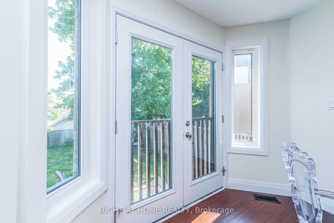
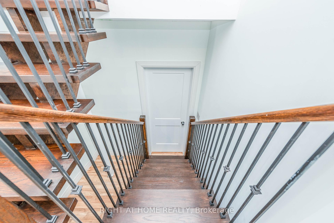
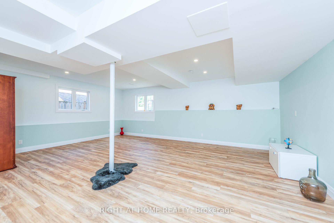
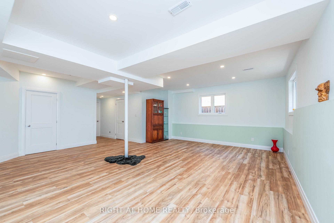
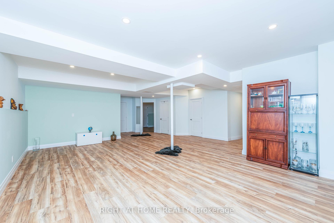
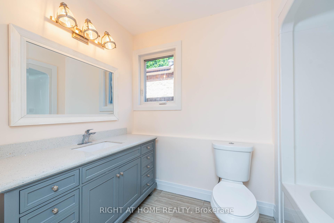
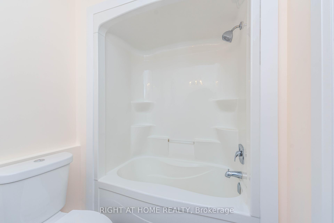
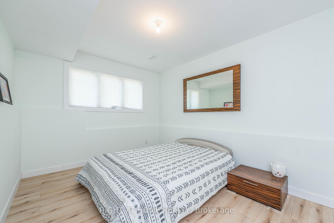
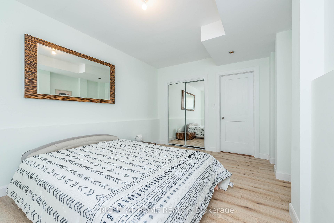
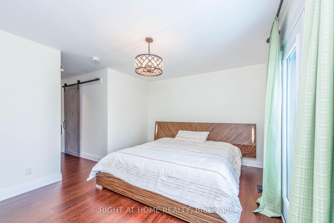
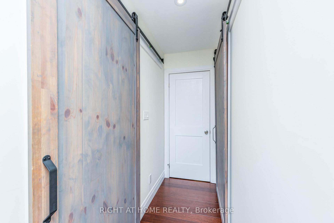
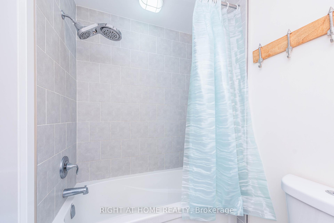
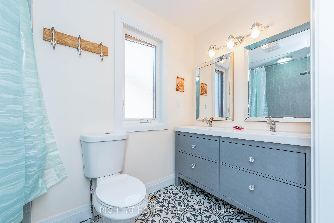
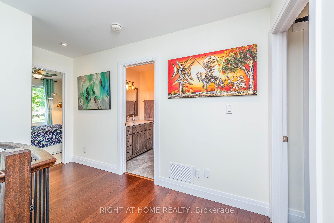
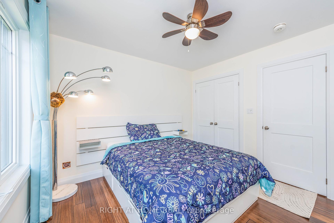
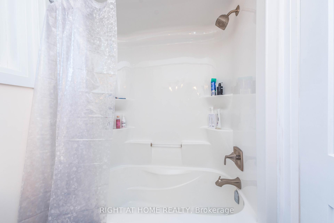
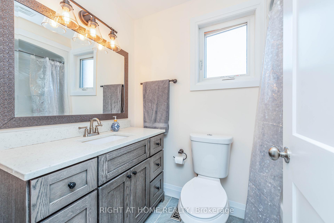
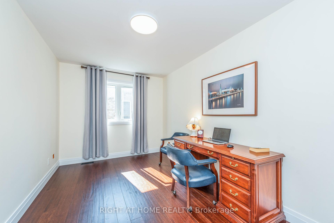
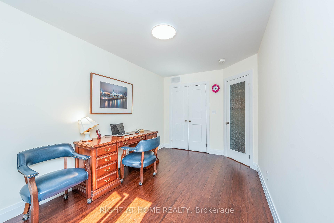
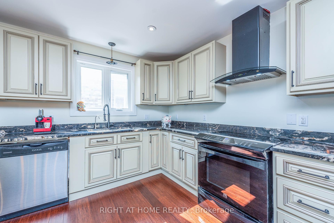
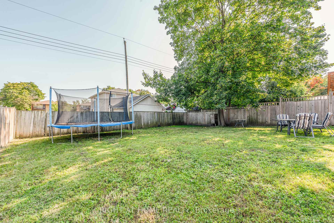
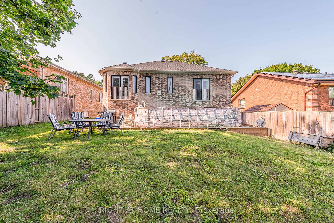
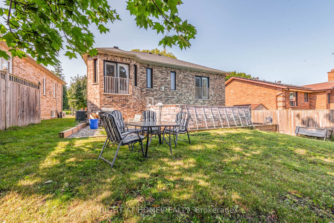
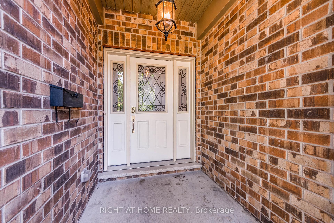
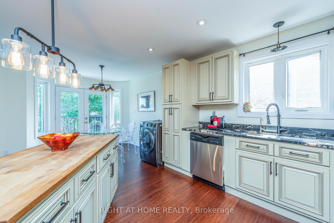
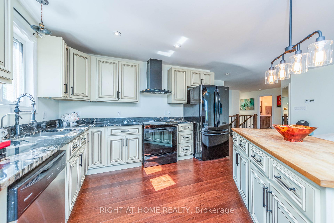
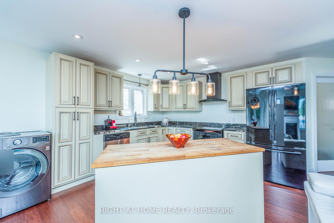
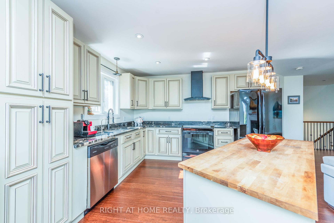
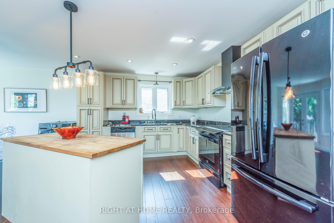
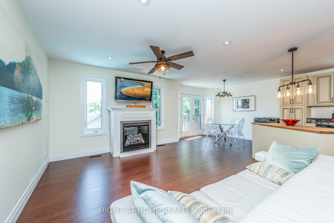
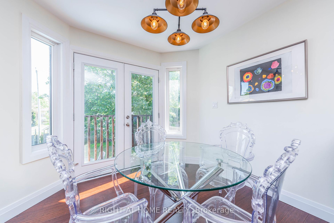
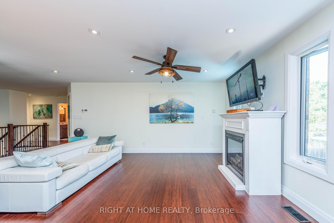
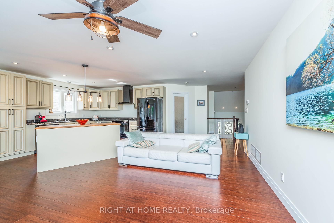
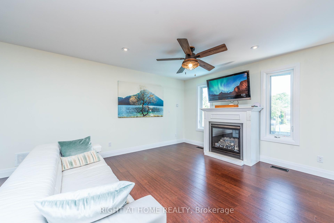
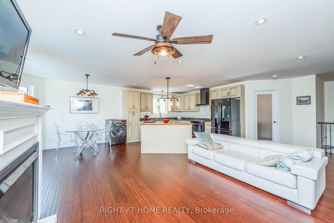
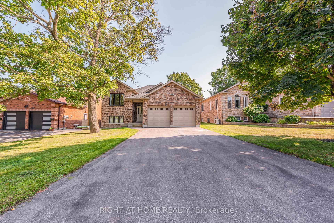
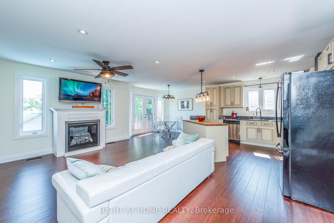
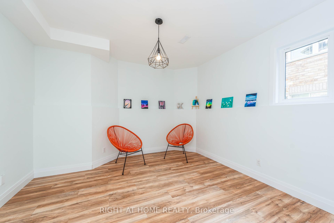
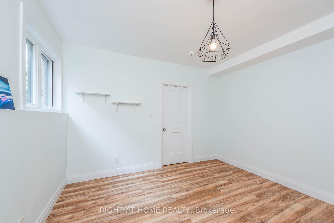
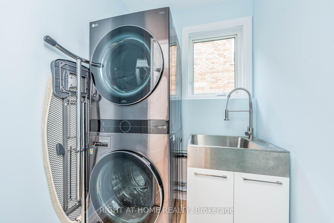
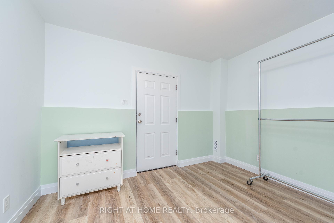
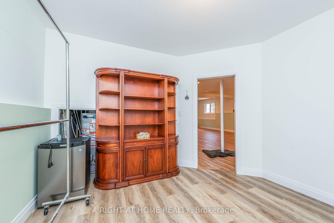
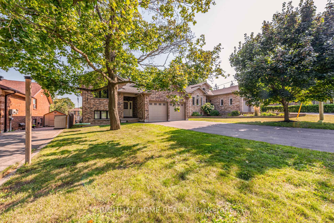
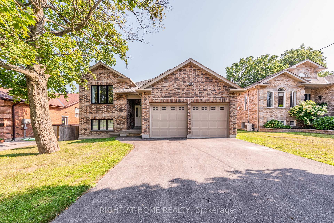
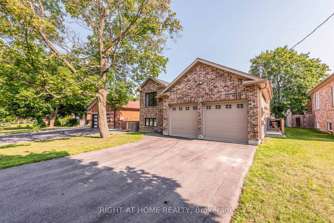
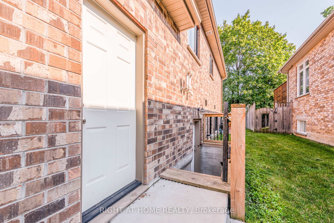
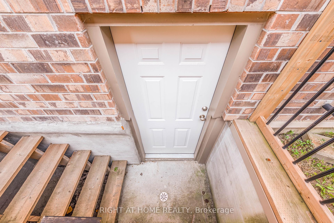
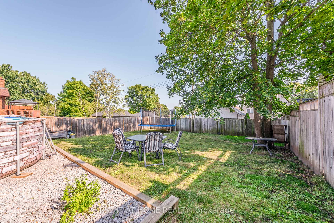


















































| Fresh price!Motivated Seller! Open House Every Saturday And Sunday!Modern Bungalow Just $ 929,900! Built In 2017! Finished Basement With Separate Entrance. Approx. 1,400 Sq ft Above Grade Plus Additional Finished Space On Lower Level. The Main Floor Features 3 Bedrooms, 2 Full Washrooms ( Incl En-Suite), Open Concept Layout , Bamboo Floor Throughout, Granite Countertops, Pot Lights, Gas Fireplace, Modern Stainless Steel Appliances. Premium Excalibur Water Softener System Is Included. Lower Level Offers 2 Bedrooms, 3Pcs Bathroom, Separate Laundry, And Private Entrance - Ideal For Extended Family, Guests, Or Future Kitchenette Conversion. Laundries On Both Levels. 6 Car Parking ( Double Garage Plus Extended Driveway). 3 Min Walk To Schools. Close To RVH, Downtown Barrie And Shopping. Quiet Street In A Family Friendly Area. Fully Fenced Backyard. A Flexible Layout With Long- Term Potential. |
| Price | $929,900 |
| Taxes: | $6104.00 |
| Assessment Year: | 2024 |
| Occupancy: | Owner |
| Address: | 11 Ottaway Aven , Barrie, L4M 2W6, Simcoe |
| Directions/Cross Streets: | Bayfield St And Rose St |
| Rooms: | 6 |
| Rooms +: | 3 |
| Bedrooms: | 3 |
| Bedrooms +: | 2 |
| Family Room: | F |
| Basement: | Finished, Separate Ent |
| Level/Floor | Room | Length(ft) | Width(ft) | Descriptions | |
| Room 1 | Main | Living Ro | 21.32 | 13.78 | Combined w/Dining, Gas Fireplace, Laminate |
| Room 2 | Main | Dining Ro | 21.32 | 13.78 | Combined w/Living, Laminate |
| Room 3 | Main | Kitchen | 11.48 | 10.17 | Centre Island, Stone Counters, Stainless Steel Appl |
| Room 4 | Main | Primary B | 13.78 | 12.46 | 4 Pc Ensuite, Walk-In Closet(s), Laminate |
| Room 5 | Main | Bedroom 2 | 14.1 | 11.48 | B/I Closet, Window, Laminate |
| Room 6 | Main | Bedroom 3 | 13.45 | 11.81 | B/I Closet, Window, Laminate |
| Room 7 | Basement | Great Roo | 18.37 | 14.76 | Laminate, Window |
| Room 8 | Basement | Bedroom | 13.78 | 12.46 | Laminate, Window |
| Room 9 | Basement | Bedroom 2 | 13.78 | 11.48 | Laminate, Window |
| Room 10 | Basement | Laundry | 9.18 | 8.2 |
| Washroom Type | No. of Pieces | Level |
| Washroom Type 1 | 4 | Main |
| Washroom Type 2 | 3 | Basement |
| Washroom Type 3 | 0 | |
| Washroom Type 4 | 0 | |
| Washroom Type 5 | 0 | |
| Washroom Type 6 | 4 | Main |
| Washroom Type 7 | 3 | Basement |
| Washroom Type 8 | 0 | |
| Washroom Type 9 | 0 | |
| Washroom Type 10 | 0 |
| Total Area: | 0.00 |
| Property Type: | Detached |
| Style: | Bungalow |
| Exterior: | Brick |
| Garage Type: | Built-In |
| Drive Parking Spaces: | 4 |
| Pool: | None |
| Approximatly Square Footage: | 1100-1500 |
| CAC Included: | N |
| Water Included: | N |
| Cabel TV Included: | N |
| Common Elements Included: | N |
| Heat Included: | N |
| Parking Included: | N |
| Condo Tax Included: | N |
| Building Insurance Included: | N |
| Fireplace/Stove: | Y |
| Heat Type: | Forced Air |
| Central Air Conditioning: | Central Air |
| Central Vac: | N |
| Laundry Level: | Syste |
| Ensuite Laundry: | F |
| Sewers: | Sewer |
$
%
Years
This calculator is for demonstration purposes only. Always consult a professional
financial advisor before making personal financial decisions.
| Although the information displayed is believed to be accurate, no warranties or representations are made of any kind. |
| RIGHT AT HOME REALTY |
- Listing -1 of 0
|
|

Zulakha Ghafoor
Sales Representative
Dir:
647-269-9646
Bus:
416.898.8932
Fax:
647.955.1168
| Book Showing | Email a Friend |
Jump To:
At a Glance:
| Type: | Freehold - Detached |
| Area: | Simcoe |
| Municipality: | Barrie |
| Neighbourhood: | Wellington |
| Style: | Bungalow |
| Lot Size: | x 135.01(Feet) |
| Approximate Age: | |
| Tax: | $6,104 |
| Maintenance Fee: | $0 |
| Beds: | 3+2 |
| Baths: | 3 |
| Garage: | 0 |
| Fireplace: | Y |
| Air Conditioning: | |
| Pool: | None |
Locatin Map:
Payment Calculator:

Listing added to your favorite list
Looking for resale homes?

By agreeing to Terms of Use, you will have ability to search up to 299342 listings and access to richer information than found on REALTOR.ca through my website.



