$829,900
Available - For Sale
Listing ID: W12236312
73 Town Line , Orangeville, L9W 1V5, Dufferin
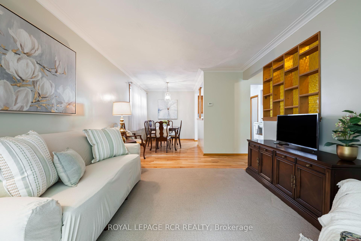
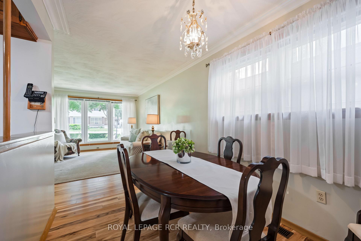
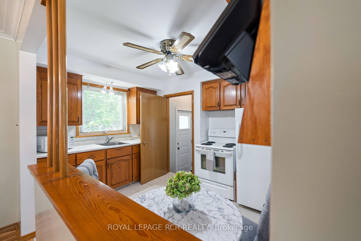
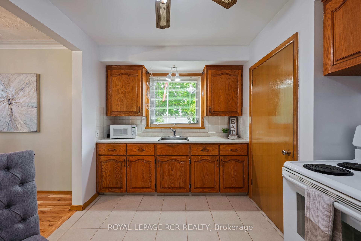

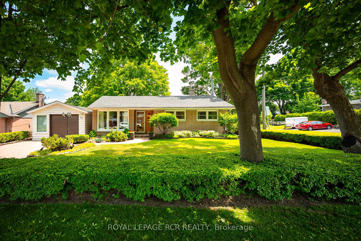
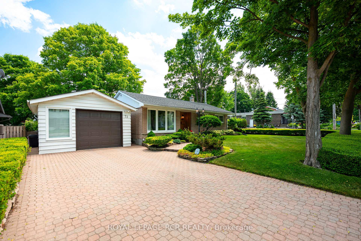
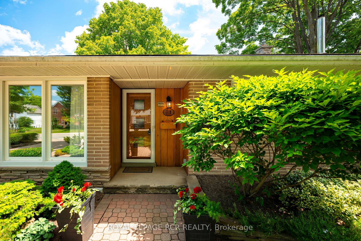
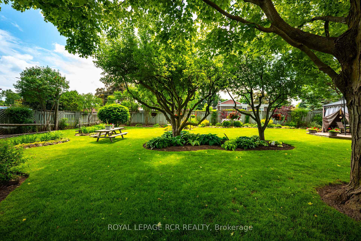
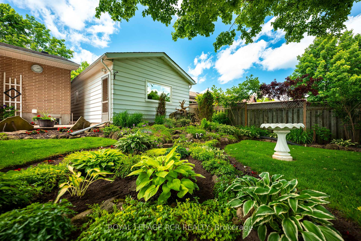
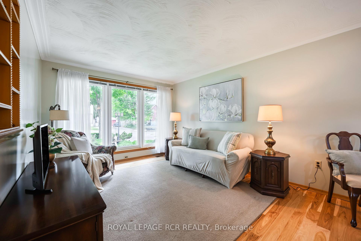
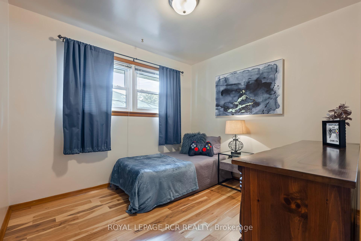
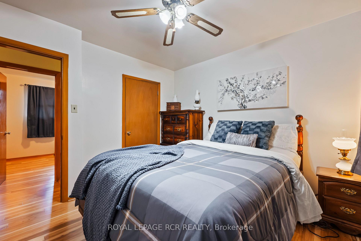
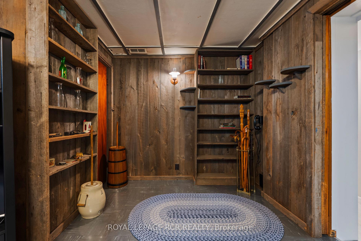
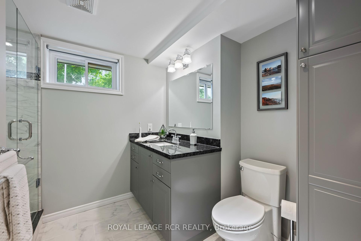
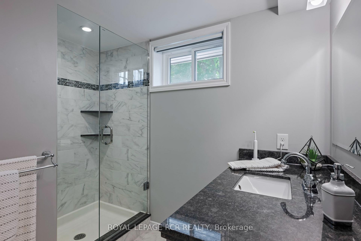
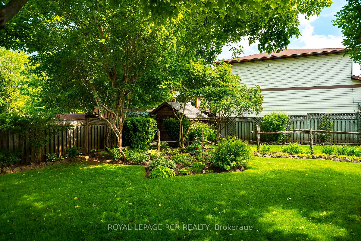
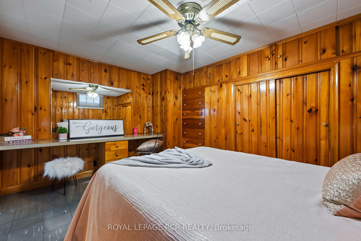
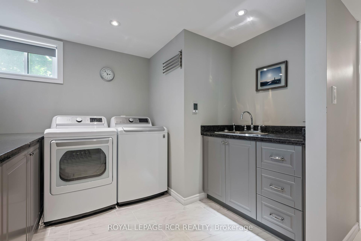
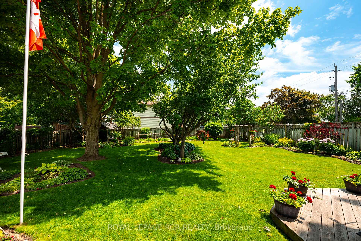
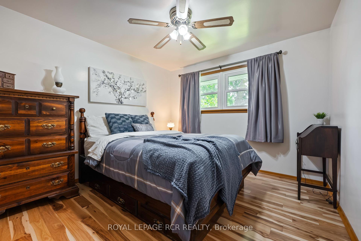
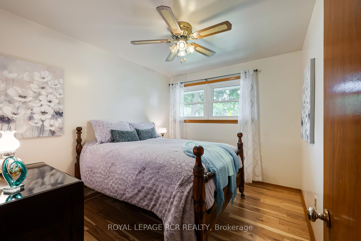
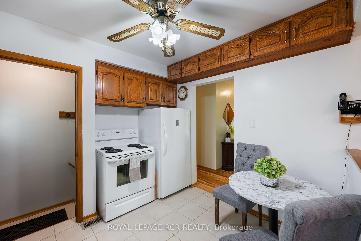
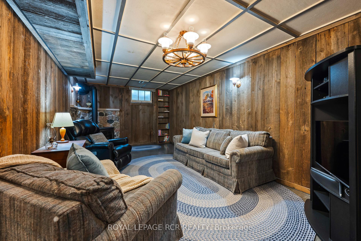
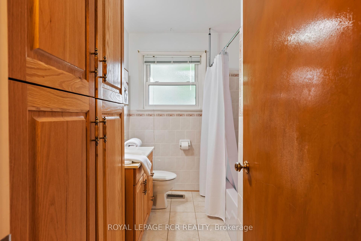
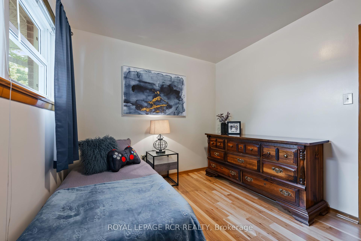

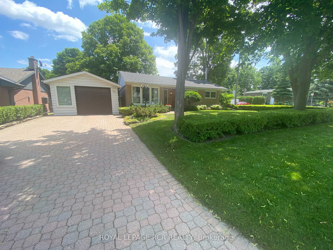
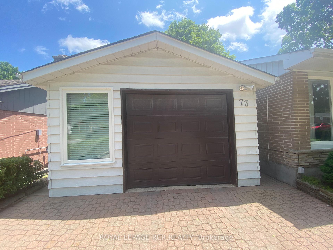

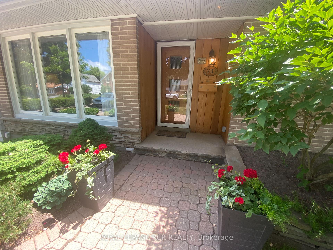

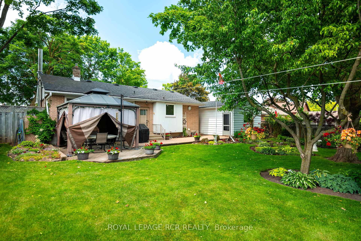

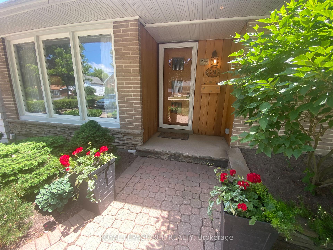
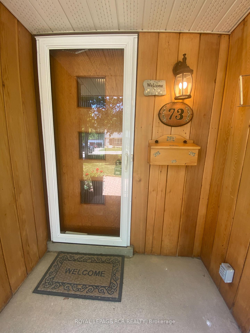
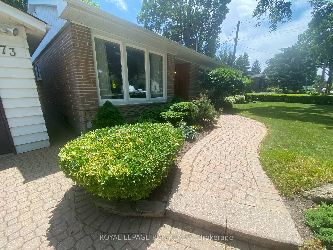
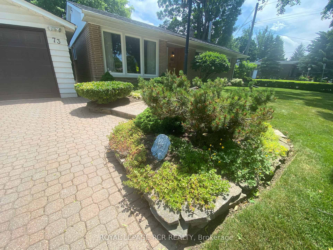
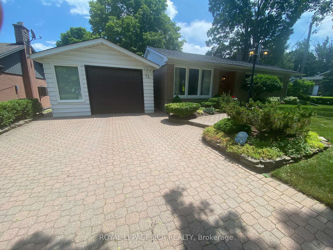
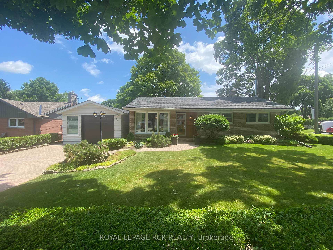
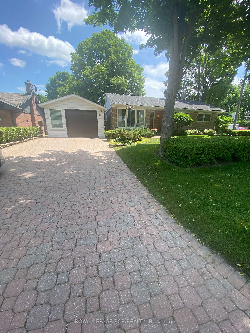
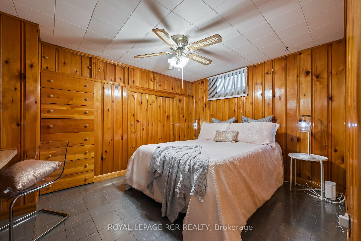
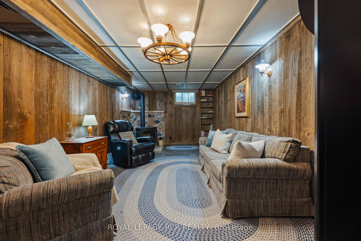
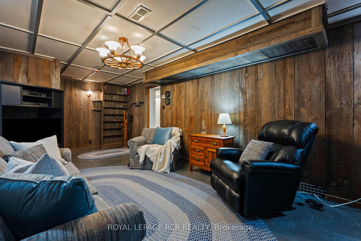
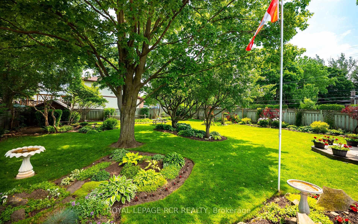
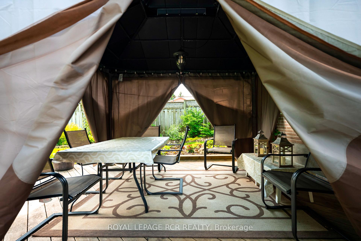














































| Welcome to this well-maintained 3+1 bedroom, 2 bathroom bungalow, perfect for families, first-time buyers, or downsizers seeking comfort and functionality. The main floor offers a bright kitchen with easy-to-clean ceramic flooring and an open-concept living and dining area featuring hardwood floors, built-in shelving, and plenty of natural light. The spacious primary bedroom, along with two additional bedrooms, all boast hardwood flooring for a warm, cohesive feel throughout. The main floor also features a 4-piece bathroom with a ceramic floor and a convenient built-in towel tower, offering both style and storage. The third bedroom includes a newly installed window, adding extra brightness. Downstairs, you'll find a partially finished basement with a versatile rec room, complete with tile flooring and a cozy gas fireplace, ideal for family gatherings, a home gym, or a media space. The basement also offers a combined 3-piece bathroom and laundry area with a ceramic heated floor, pot lights & granite countertop, plus a bonus room that can serve as a fourth bedroom, office, or hobby room. Adding to the appeal is the large attached garage and Rear yard Oasis with loads of perennial gardens, mature trees, walkway, garden trellis and gorgeous outdoor sitting area for summer entertaining . Updates: Furnace (Summer 2024), Upstairs windows (2003). |
| Price | $829,900 |
| Taxes: | $4872.00 |
| Assessment Year: | 2024 |
| Occupancy: | Owner |
| Address: | 73 Town Line , Orangeville, L9W 1V5, Dufferin |
| Directions/Cross Streets: | Townline/Bythia |
| Rooms: | 6 |
| Rooms +: | 2 |
| Bedrooms: | 3 |
| Bedrooms +: | 1 |
| Family Room: | F |
| Basement: | Partially Fi |
| Level/Floor | Room | Length(ft) | Width(ft) | Descriptions | |
| Room 1 | Main | Living Ro | 15.09 | 11.15 | Hardwood Floor, Combined w/Dining, B/I Shelves |
| Room 2 | Main | Kitchen | 11.15 | 9.84 | Ceramic Floor |
| Room 3 | Main | Dining Ro | 8.53 | 7.54 | Hardwood Floor, Combined w/Living |
| Room 4 | Main | Primary B | 11.48 | 10.82 | Hardwood Floor |
| Room 5 | Main | Bedroom 2 | 9.51 | 10.17 | Hardwood Floor, Window |
| Room 6 | Main | Bedroom 3 | 12.46 | 10.17 | Hardwood Floor, Window |
| Room 7 | Lower | Bedroom 4 | 12.46 | 9.18 | Broadloom |
| Room 8 | Lower | Recreatio | 24.93 | 10.82 | Tile Floor |
| Washroom Type | No. of Pieces | Level |
| Washroom Type 1 | 4 | Main |
| Washroom Type 2 | 3 | Lower |
| Washroom Type 3 | 0 | |
| Washroom Type 4 | 0 | |
| Washroom Type 5 | 0 | |
| Washroom Type 6 | 4 | Main |
| Washroom Type 7 | 3 | Lower |
| Washroom Type 8 | 0 | |
| Washroom Type 9 | 0 | |
| Washroom Type 10 | 0 |
| Total Area: | 0.00 |
| Property Type: | Detached |
| Style: | Bungalow |
| Exterior: | Brick, Vinyl Siding |
| Garage Type: | Attached |
| Drive Parking Spaces: | 2 |
| Pool: | None |
| Approximatly Square Footage: | 700-1100 |
| CAC Included: | N |
| Water Included: | N |
| Cabel TV Included: | N |
| Common Elements Included: | N |
| Heat Included: | N |
| Parking Included: | N |
| Condo Tax Included: | N |
| Building Insurance Included: | N |
| Fireplace/Stove: | Y |
| Heat Type: | Forced Air |
| Central Air Conditioning: | Central Air |
| Central Vac: | N |
| Laundry Level: | Syste |
| Ensuite Laundry: | F |
| Sewers: | Sewer |
$
%
Years
This calculator is for demonstration purposes only. Always consult a professional
financial advisor before making personal financial decisions.
| Although the information displayed is believed to be accurate, no warranties or representations are made of any kind. |
| ROYAL LEPAGE RCR REALTY |
- Listing -1 of 0
|
|

Zulakha Ghafoor
Sales Representative
Dir:
647-269-9646
Bus:
416.898.8932
Fax:
647.955.1168
| Book Showing | Email a Friend |
Jump To:
At a Glance:
| Type: | Freehold - Detached |
| Area: | Dufferin |
| Municipality: | Orangeville |
| Neighbourhood: | Orangeville |
| Style: | Bungalow |
| Lot Size: | x 150.22(Feet) |
| Approximate Age: | |
| Tax: | $4,872 |
| Maintenance Fee: | $0 |
| Beds: | 3+1 |
| Baths: | 2 |
| Garage: | 0 |
| Fireplace: | Y |
| Air Conditioning: | |
| Pool: | None |
Locatin Map:
Payment Calculator:

Listing added to your favorite list
Looking for resale homes?

By agreeing to Terms of Use, you will have ability to search up to 299342 listings and access to richer information than found on REALTOR.ca through my website.



