$1,089,900
Available - For Sale
Listing ID: N12206997
2608 Leonard Stre , Innisfil, L9S 3T9, Simcoe
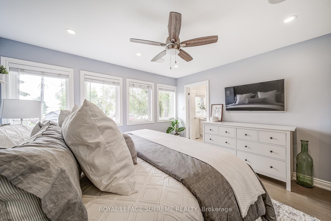
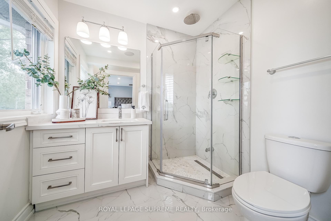
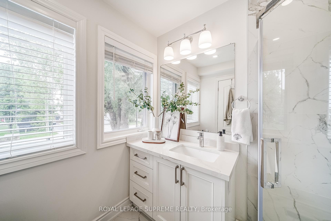
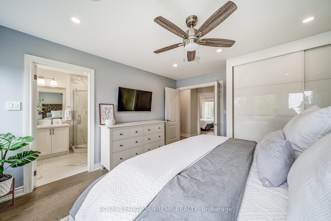
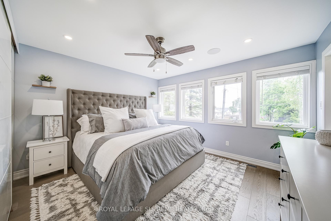
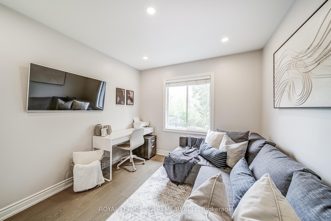
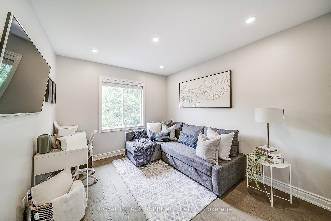
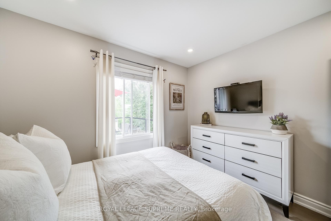
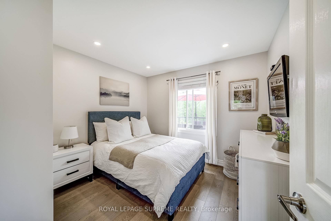
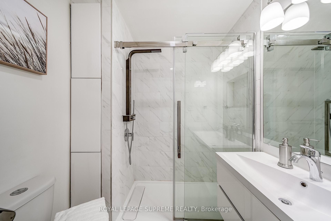
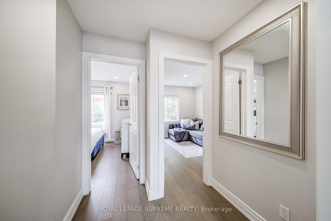
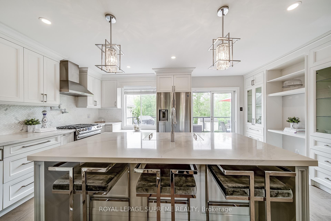
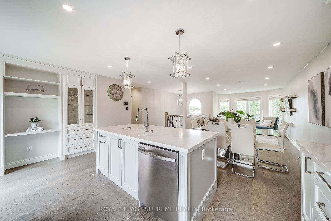
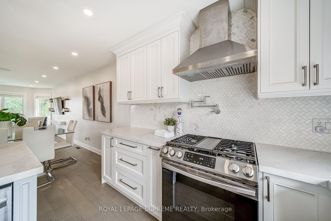
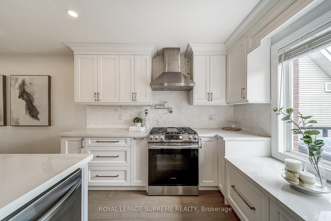
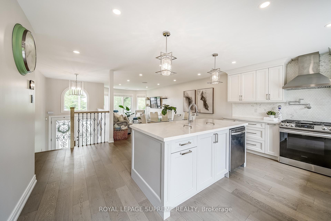
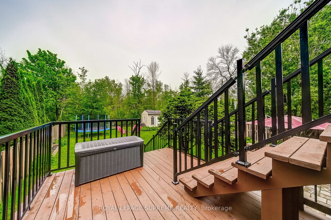
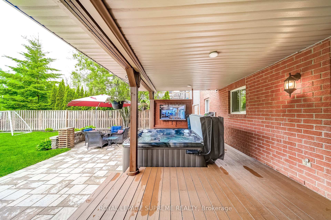
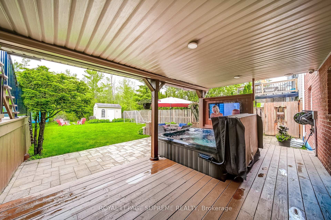
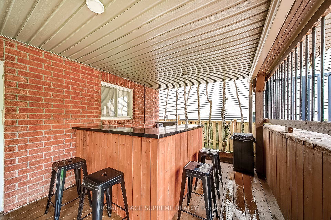
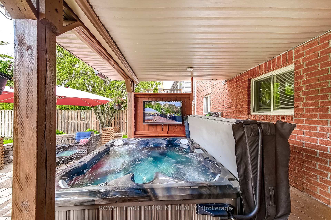
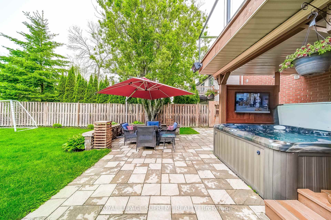
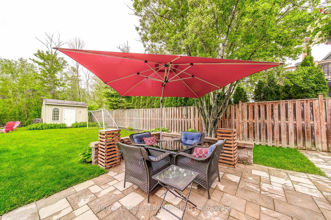
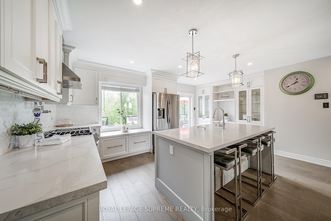
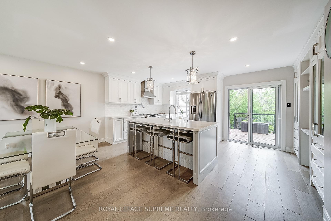
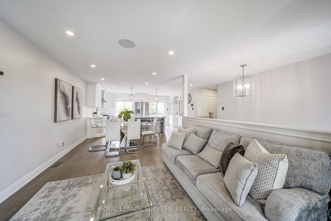
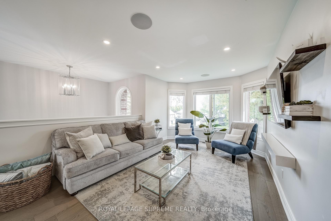
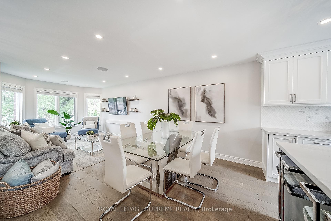
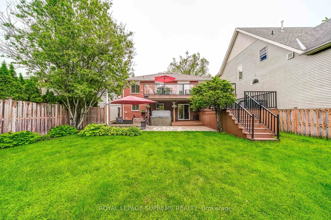
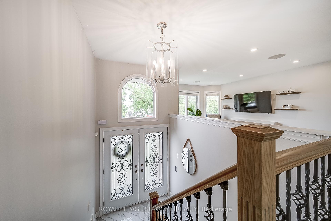
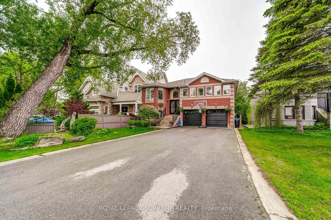



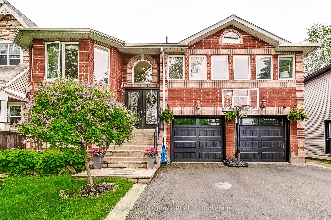
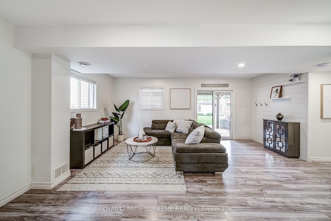
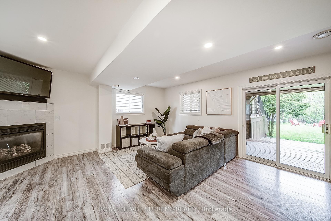
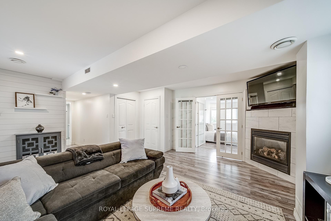
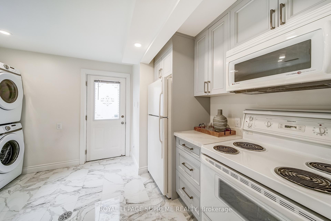
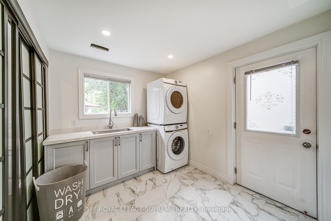
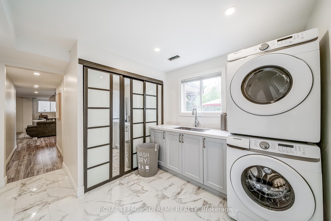

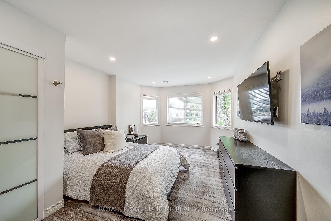
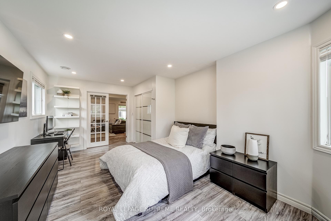

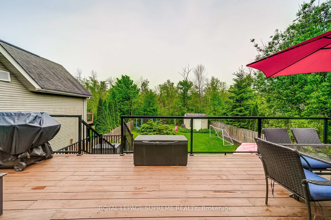

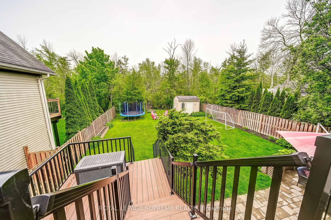
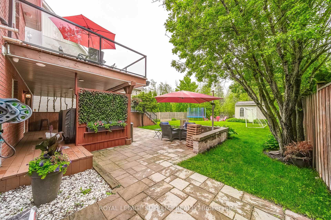
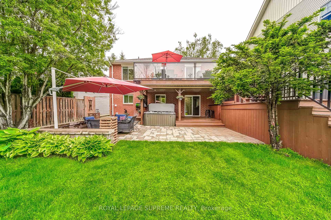
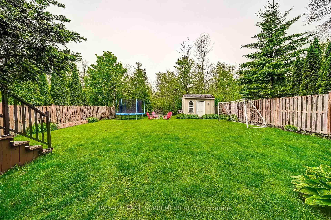
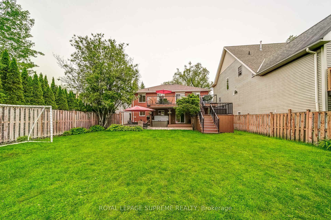
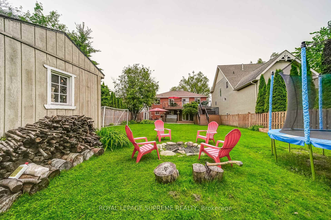





















































| Life's A Beach And You Will Experience It Here At 2608 Leonard Street! Imagine Waking Up Each Day Just Steps Away From The Soft Sands And Tranquil Waters Of Leonards Beach - One Of Innisfil's Hidden Gems. Whether It's A Morning Swim, A Sunset Stroll, Or A Weekend Paddle, This Beachside Lifestyle Is Quite Literally At Your Doorstep. Tucked Away On A Coveted, Family-Friendly Quiet Street, This Home Offers The Perfect Balance Of Peace And Convenience In The Heart Of Alcona. Enjoy Access To Parks, Recreational Facilities, A Walkable Downtown, Local Shops, Schools, Healthcare, And Future Transit Like The Innisfil GO Station - All Wrapped In Small-Town Charm With Modern Comfort. Enjoy Turn-Key, Highly Sought After, Raised Bungalow. This Perfectly Laid Out, Bright And Spacious Main Floor Features 3 Bedrooms, 2 Bathrooms, And A Kitchen Designed For A Home Cook And Excellent Host. Experience Seamless Ambiance With Automated Lighting, Putting Total Control At Your Fingertips, And Set The Musical Vibe Both Inside And Out With Your Whole-Home Audio System. The Walkout To Your Deck Allows For Convenient Outdoor Dining, Where You Can Enjoy Endless Hours In Your Serene, Resort-Style, Ravine Backyard, Including A Bar, Hot Tub And Fire Pit. One Of The Best Features Of This Home, Is That Your Lower Level Is Not Only Fully Above Grade With A Walkout, It's Also The Perfect Live-In Suite For Your Family Members Or Guests Who Will Likely Never Want To Leave. Just Move In And Immediately Enjoy! |
| Price | $1,089,900 |
| Taxes: | $5210.00 |
| Occupancy: | Owner |
| Address: | 2608 Leonard Stre , Innisfil, L9S 3T9, Simcoe |
| Directions/Cross Streets: | 25th Side Rd/Rose Lane |
| Rooms: | 6 |
| Rooms +: | 3 |
| Bedrooms: | 3 |
| Bedrooms +: | 1 |
| Family Room: | T |
| Basement: | None |
| Level/Floor | Room | Length(ft) | Width(ft) | Descriptions | |
| Room 1 | Main | Kitchen | 8.5 | 17.52 | Renovated, Open Concept, W/O To Deck |
| Room 2 | Main | Dining Ro | 9.64 | 16.17 | Combined w/Kitchen, Open Concept, Hardwood Floor |
| Room 3 | Main | Living Ro | 15.91 | 11.18 | Large Window, Pot Lights, Hardwood Floor |
| Room 4 | Main | Primary B | 13.68 | 10.33 | 3 Pc Ensuite, Closet, Hardwood Floor |
| Room 5 | Main | Bedroom 2 | 9.91 | 10.23 | Window, Closet, Hardwood Floor |
| Room 6 | Main | Bedroom 3 | 11.15 | 9.58 | Window, Closet, Hardwood Floor |
| Room 7 | Lower | Family Ro | 15.78 | 18.3 | W/O To Yard, Fireplace, Laminate |
| Room 8 | Lower | Bedroom | 17.74 | 11.12 | Above Grade Window, Closet, Laminate |
| Room 9 | Lower | Kitchen | 8.27 | 12.07 | W/O To Yard, Quartz Counter, Tile Floor |
| Washroom Type | No. of Pieces | Level |
| Washroom Type 1 | 3 | Main |
| Washroom Type 2 | 3 | Main |
| Washroom Type 3 | 3 | Lower |
| Washroom Type 4 | 0 | |
| Washroom Type 5 | 0 |
| Total Area: | 0.00 |
| Property Type: | Detached |
| Style: | Bungalow-Raised |
| Exterior: | Brick |
| Garage Type: | Built-In |
| Drive Parking Spaces: | 6 |
| Pool: | None |
| Approximatly Square Footage: | 2000-2500 |
| Property Features: | Beach, Marina |
| CAC Included: | N |
| Water Included: | N |
| Cabel TV Included: | N |
| Common Elements Included: | N |
| Heat Included: | N |
| Parking Included: | N |
| Condo Tax Included: | N |
| Building Insurance Included: | N |
| Fireplace/Stove: | Y |
| Heat Type: | Forced Air |
| Central Air Conditioning: | Central Air |
| Central Vac: | N |
| Laundry Level: | Syste |
| Ensuite Laundry: | F |
| Sewers: | Sewer |
$
%
Years
This calculator is for demonstration purposes only. Always consult a professional
financial advisor before making personal financial decisions.
| Although the information displayed is believed to be accurate, no warranties or representations are made of any kind. |
| ROYAL LEPAGE SUPREME REALTY |
- Listing -1 of 0
|
|

Zulakha Ghafoor
Sales Representative
Dir:
647-269-9646
Bus:
416.898.8932
Fax:
647.955.1168
| Virtual Tour | Book Showing | Email a Friend |
Jump To:
At a Glance:
| Type: | Freehold - Detached |
| Area: | Simcoe |
| Municipality: | Innisfil |
| Neighbourhood: | Alcona |
| Style: | Bungalow-Raised |
| Lot Size: | x 150.00(Feet) |
| Approximate Age: | |
| Tax: | $5,210 |
| Maintenance Fee: | $0 |
| Beds: | 3+1 |
| Baths: | 3 |
| Garage: | 0 |
| Fireplace: | Y |
| Air Conditioning: | |
| Pool: | None |
Locatin Map:
Payment Calculator:

Listing added to your favorite list
Looking for resale homes?

By agreeing to Terms of Use, you will have ability to search up to 299342 listings and access to richer information than found on REALTOR.ca through my website.



